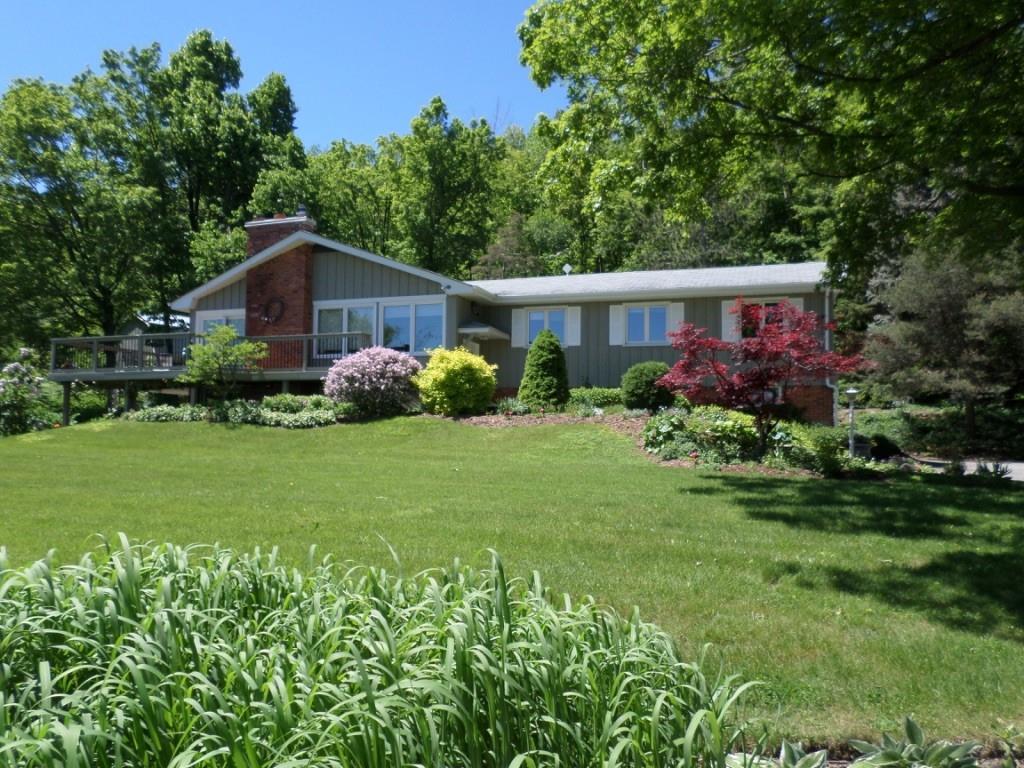5086 Walkers Line Burlington, Ontario L7M 0R1
4 Bedroom
3 Bathroom
1582 sqft
Fireplace
Inground Pool
Central Air Conditioning
Acreage
$2,699,000
One of a kind country property! Lovingly cared for by the current owners for over half a century. Over 6 acres backing onto Mount Nemo with views to Toronto. 3+1 bedroom, 3 bathroom home. Ground source Geothermal heating and cooling. Recent updates include a metal roof and driveway paving. Enjoy the gardens and pool in the summer. Very close to Bruce trail for hiking and many near by golf courses. 1 wood burning fireplace and 1 propane. A 20' x 30' outbuilding awaits your personal touches. (id:53047)
Property Details
| MLS® Number | H4185820 |
| Property Type | Single Family |
| AmenitiesNearBy | Golf Course |
| EquipmentType | None |
| Features | Treed, Wooded Area, Conservation/green Belt, Golf Course/parkland, Paved Driveway, Carpet Free, Country Residential, Automatic Garage Door Opener |
| ParkingSpaceTotal | 11 |
| PoolType | Inground Pool |
| RentalEquipmentType | None |
| ViewType | View, View (panoramic) |
Building
| BathroomTotal | 3 |
| BedroomsAboveGround | 3 |
| BedroomsBelowGround | 1 |
| BedroomsTotal | 4 |
| Appliances | Dishwasher, Dryer, Refrigerator, Washer, Oven, Cooktop |
| BasementDevelopment | Partially Finished |
| BasementType | Full (partially Finished) |
| ConstructedDate | 1964 |
| ConstructionStyleAttachment | Detached |
| CoolingType | Central Air Conditioning |
| ExteriorFinish | Brick |
| FireplaceFuel | Propane,wood |
| FireplacePresent | Yes |
| FireplaceType | Other - See Remarks,other - See Remarks |
| FoundationType | Block |
| SizeExterior | 1582 Sqft |
| SizeInterior | 1582 Sqft |
| Type | House |
| UtilityWater | Dug Well, Well |
Parking
| Attached Garage | |
| Inside Entry |
Land
| AccessType | River Access |
| Acreage | Yes |
| LandAmenities | Golf Course |
| Sewer | Septic System |
| SizeFrontage | 290 Ft |
| SizeIrregular | 290.91 X 0 |
| SizeTotalText | 290.91 X 0|5 - 9.99 Acres |
| SurfaceWater | Creek Or Stream |
Rooms
| Level | Type | Length | Width | Dimensions |
|---|---|---|---|---|
| Basement | 3pc Bathroom | ' '' x ' '' | ||
| Basement | Utility Room | ' '' x ' '' | ||
| Basement | Laundry Room | 12' 2'' x 11' 4'' | ||
| Basement | Bedroom | 11' 4'' x 11' 4'' | ||
| Basement | Recreation Room | 22' 10'' x 12' 8'' | ||
| Ground Level | 4pc Bathroom | ' '' x ' '' | ||
| Ground Level | 3pc Ensuite Bath | ' '' x ' '' | ||
| Ground Level | Bedroom | 11' 8'' x 10' '' | ||
| Ground Level | Bedroom | 10' '' x 10' '' | ||
| Ground Level | Primary Bedroom | 15' 10'' x 11' 3'' | ||
| Ground Level | Kitchen | 12' 2'' x 10' 10'' | ||
| Ground Level | Dining Room | 15' '' x 12' 2'' | ||
| Ground Level | Living Room | 22' 10'' x 13' 6'' |
https://www.realtor.ca/real-estate/26538802/5086-walkers-line-burlington
Interested?
Contact us for more information




















































