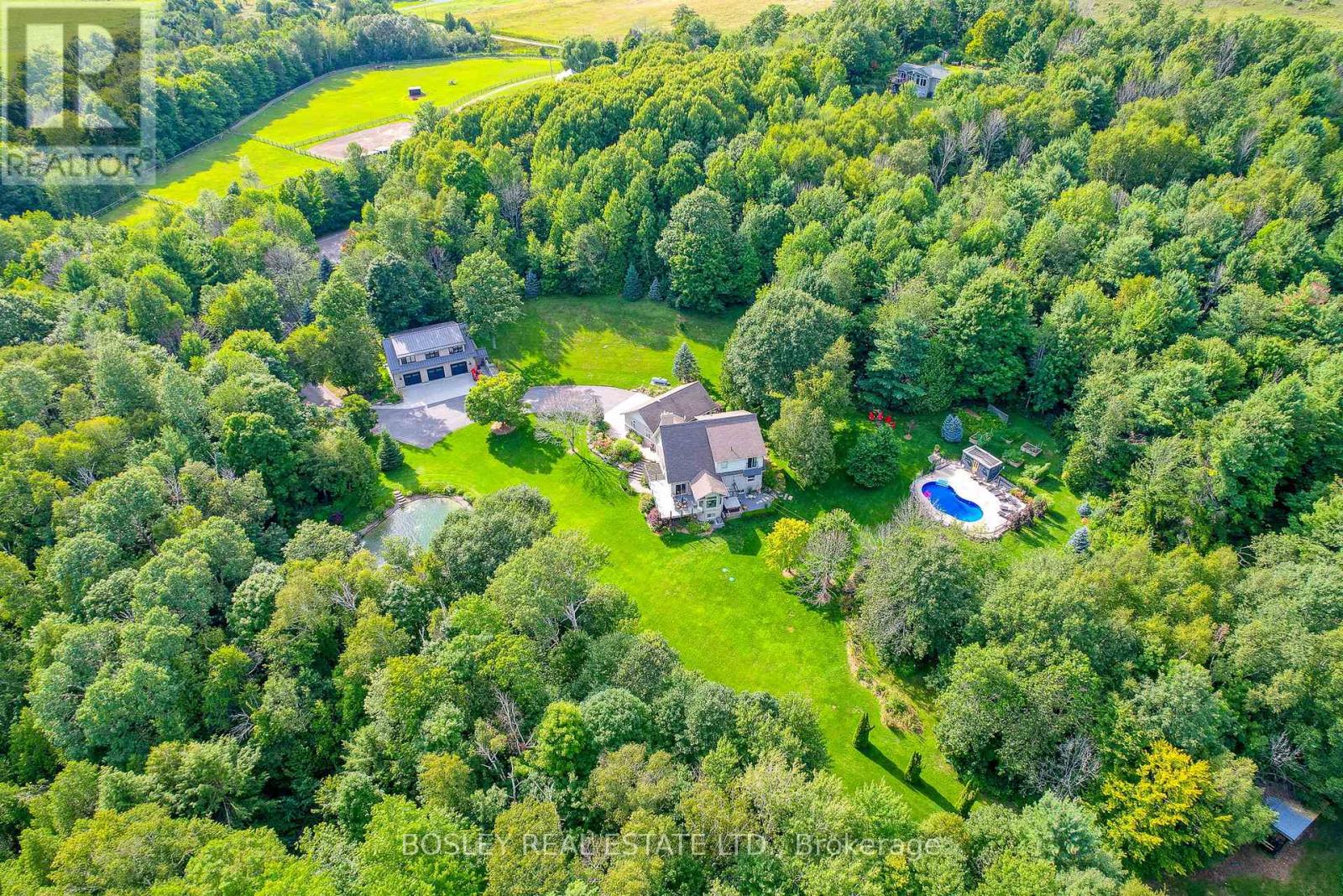5 Bedroom
4 Bathroom
Fireplace
Inground Pool
Central Air Conditioning
Forced Air
Acreage
$3,200,000
Situated in the scenic hills of Northumberland close to Ste Annes Spa, Cobourg Beach & Northumberland Forest is this idyllic, private 46+ acre custom designed country estate. The 4+ BR, 3 full bath main house sports a great room w/soaring ceilings, stone fireplace & expansive windows overlooking a pond & mature gardens while the sophisticated custom kitchen offers high-end appliances, granite counters & walnut island. The open & airy upper-level primary suite features his/hers W/I closets & 4-pc ensuite while the lower level has radiant heating, BR, TV area, exercise room, 4-pc bath & walk-out. Stroll through lush perennial & raised garden beds to a 16 x 32 in-ground pool w/cabana tastefully fenced w/glass & iron railings. The separate studio building houses a large 1 BR, 4-pc bath loft above a 3 bay garage which is presently used as an office but can easily be transformed into a guest house or in-law suite. Enjoy all four seasons surrounded by an abundance of trails & tranquil stream.**** EXTRAS **** Hydro - $4800/yr approx, Roof - 2004, Furnace - 2023, Hot Water Tank - 2023, Wiring - 2004 (id:53047)
Property Details
|
MLS® Number
|
X8086688 |
|
Property Type
|
Single Family |
|
Community Name
|
Rural Alnwick/Haldimand |
|
AmenitiesNearBy
|
Place Of Worship |
|
Features
|
Wooded Area, Rolling |
|
ParkingSpaceTotal
|
12 |
|
PoolType
|
Inground Pool |
Building
|
BathroomTotal
|
4 |
|
BedroomsAboveGround
|
4 |
|
BedroomsBelowGround
|
1 |
|
BedroomsTotal
|
5 |
|
BasementDevelopment
|
Finished |
|
BasementFeatures
|
Walk Out |
|
BasementType
|
N/a (finished) |
|
ConstructionStyleAttachment
|
Detached |
|
CoolingType
|
Central Air Conditioning |
|
FireplacePresent
|
Yes |
|
HeatingFuel
|
Propane |
|
HeatingType
|
Forced Air |
|
StoriesTotal
|
2 |
|
Type
|
House |
Parking
Land
|
Acreage
|
Yes |
|
LandAmenities
|
Place Of Worship |
|
Sewer
|
Septic System |
|
SizeIrregular
|
1344.99 X 1337.1 Ft |
|
SizeTotalText
|
1344.99 X 1337.1 Ft|25 - 50 Acres |
Rooms
| Level |
Type |
Length |
Width |
Dimensions |
|
Lower Level |
Family Room |
10.91 m |
6.21 m |
10.91 m x 6.21 m |
|
Lower Level |
Bathroom |
3.97 m |
2.84 m |
3.97 m x 2.84 m |
|
Lower Level |
Laundry Room |
3.2 m |
2.07 m |
3.2 m x 2.07 m |
|
Lower Level |
Bedroom |
5.07 m |
3.9 m |
5.07 m x 3.9 m |
|
Main Level |
Foyer |
4.49 m |
3.24 m |
4.49 m x 3.24 m |
|
Main Level |
Great Room |
6.24 m |
6.44 m |
6.24 m x 6.44 m |
|
Main Level |
Dining Room |
4.18 m |
5.31 m |
4.18 m x 5.31 m |
|
Main Level |
Kitchen |
6.23 m |
4.4 m |
6.23 m x 4.4 m |
|
Main Level |
Bathroom |
3.95 m |
2.66 m |
3.95 m x 2.66 m |
|
Main Level |
Bedroom |
5.23 m |
3.58 m |
5.23 m x 3.58 m |
|
Main Level |
Bedroom |
4.94 m |
3.9 m |
4.94 m x 3.9 m |
|
Upper Level |
Primary Bedroom |
10.27 m |
7.46 m |
10.27 m x 7.46 m |
Utilities
https://www.realtor.ca/real-estate/26542149/457-wilson-dr-alnwickhaldimand-rural-alnwickhaldimand










































