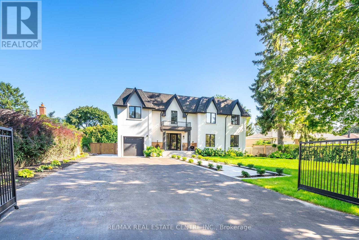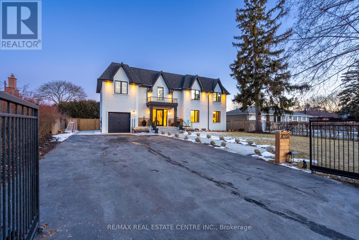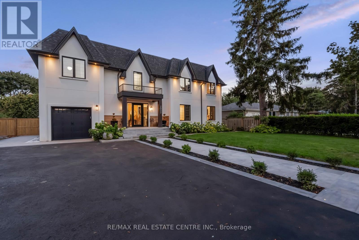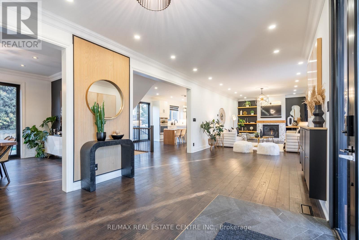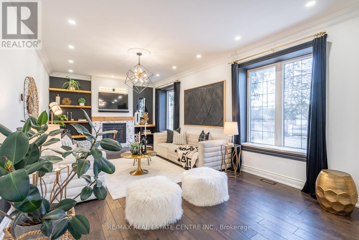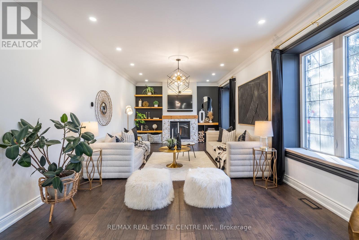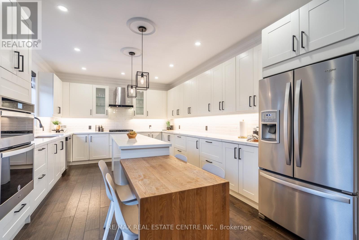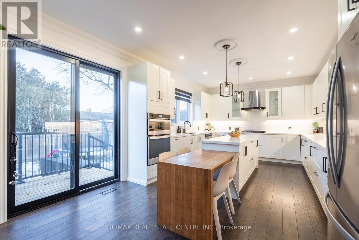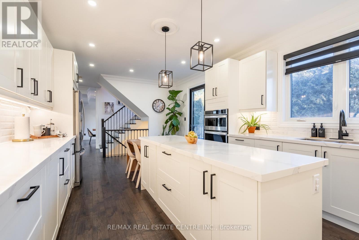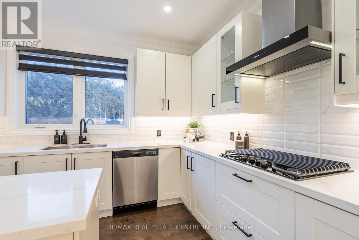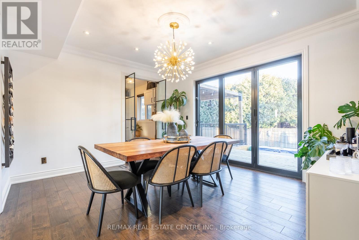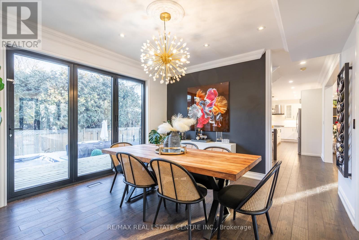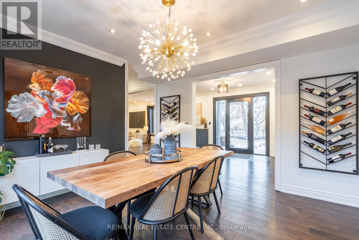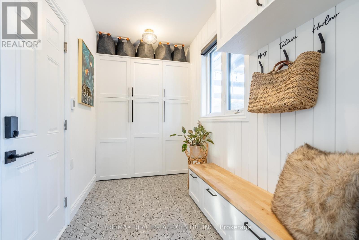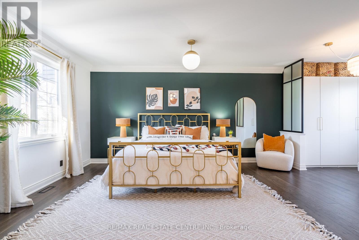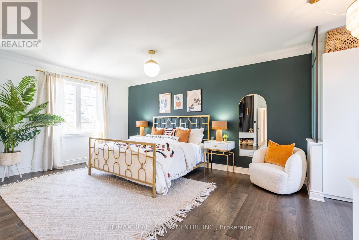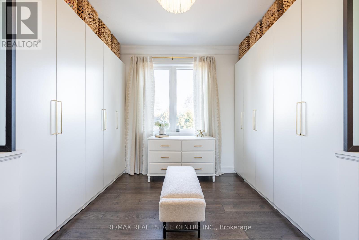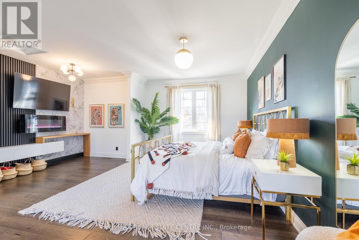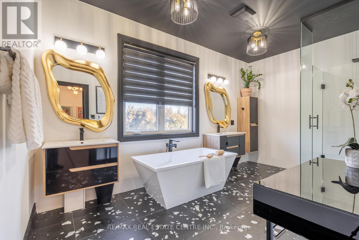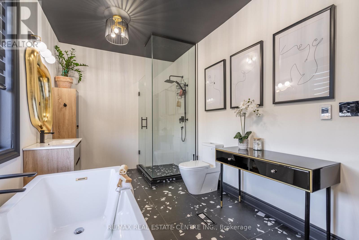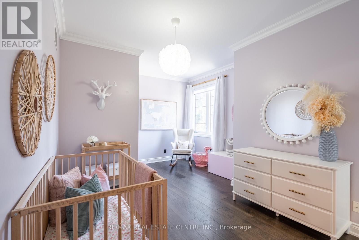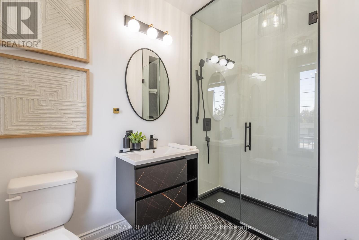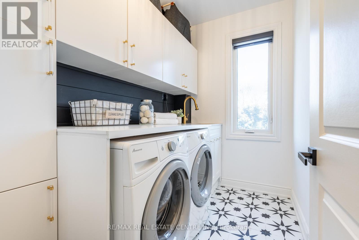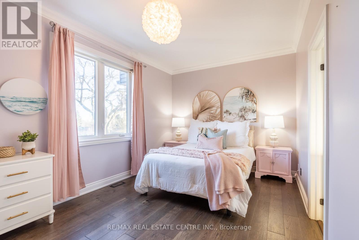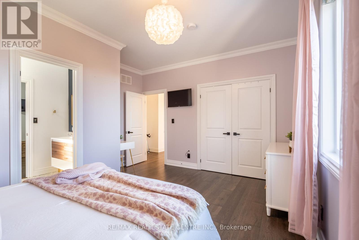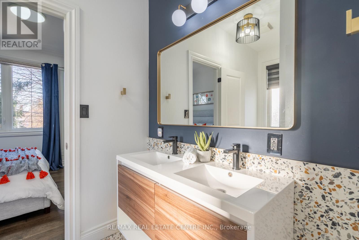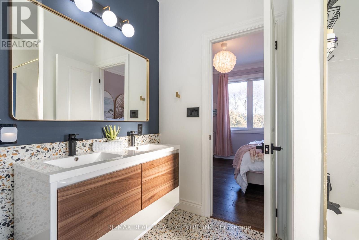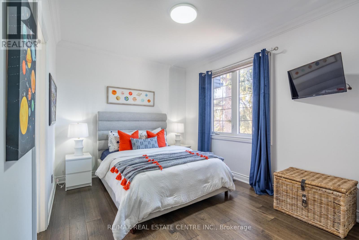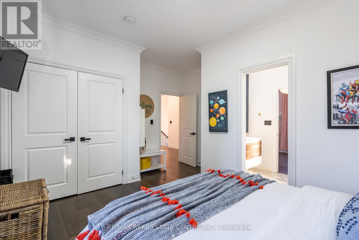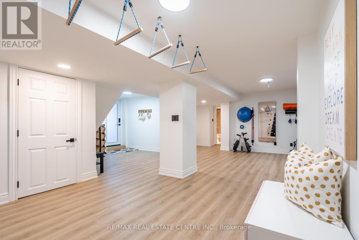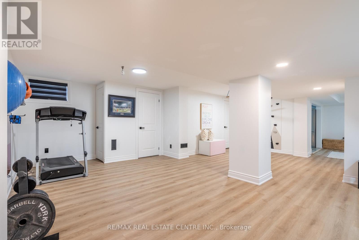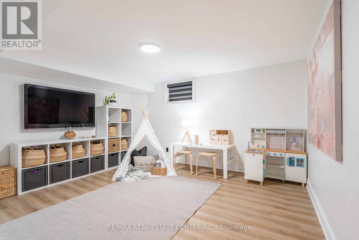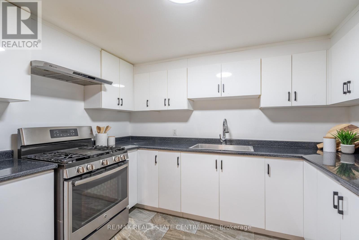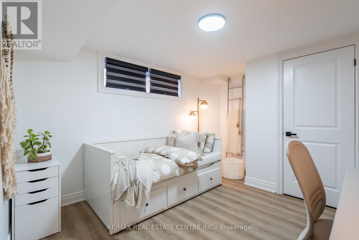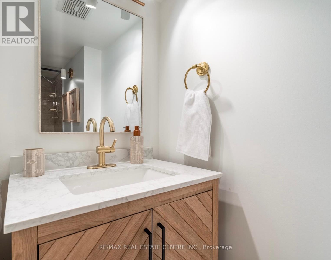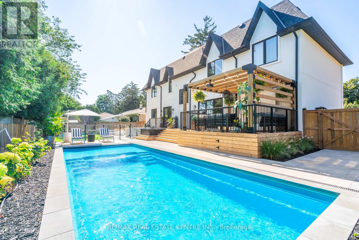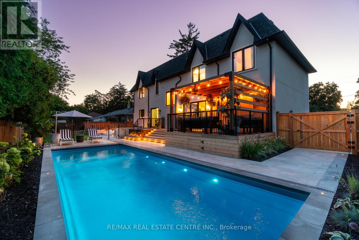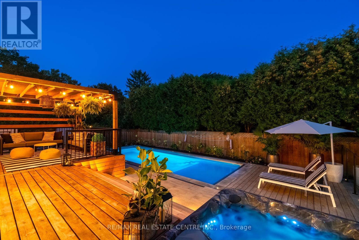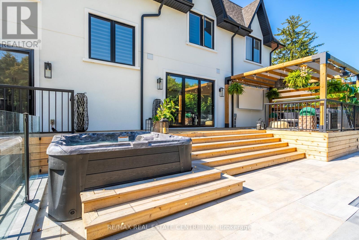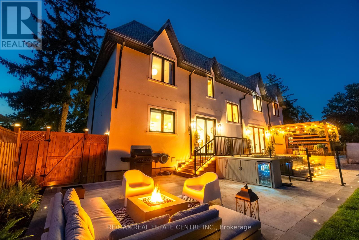2032 Rebecca St Oakville, Ontario L6L 2A2
$2,999,900
Stunning CUSTOM home renovated in 2015 in prestigious Oakville mins to the LAKE. Premium size lot 85x132.5 fenced property boasts grand entrance with front gates, driveway parks 12 cars. Hardwood & designer touches thruout, potlights, upgraded light fixtures, custom cabinetry & loads of natural light. Gorgeous large kitchen,quartz counters & oversized island. Separate dining opens to yard w Trifold doors. Beautiful fireplace in family rm, focal wall w built-in shelving. Main floor dream mudroom has tons of storage, garage access & heated floors. Magazine-worthy primary suite with fireplace,open concept closet,focal walls & more custom built-ins. Spa-like ensuite retreat. 2nd bedrm includes its own updated ensuite. 3rd & 4th spacious bedrms have huge closets & Jack & Jill bath. Lower Level separate entrance & walk-up to yard, perfect for nanny suite or rental. Backyard oasis! $300K landscaping, deck with lighting, hot tub, 36 ft saltwater pool, splash pad & dining patio. A MUST SEE! (id:53047)
Open House
This property has open houses!
2:00 pm
Ends at:4:00 pm
Property Details
| MLS® Number | W8088386 |
| Property Type | Single Family |
| Community Name | Bronte West |
| ParkingSpaceTotal | 13 |
| PoolType | Inground Pool |
Building
| BathroomTotal | 5 |
| BedroomsAboveGround | 4 |
| BedroomsBelowGround | 1 |
| BedroomsTotal | 5 |
| BasementDevelopment | Finished |
| BasementType | Full (finished) |
| ConstructionStyleAttachment | Detached |
| CoolingType | Central Air Conditioning |
| ExteriorFinish | Stucco |
| FireplacePresent | Yes |
| HeatingFuel | Natural Gas |
| HeatingType | Forced Air |
| StoriesTotal | 2 |
| Type | House |
Parking
| Garage |
Land
| Acreage | No |
| SizeIrregular | 85 X 132.5 Ft |
| SizeTotalText | 85 X 132.5 Ft |
Rooms
| Level | Type | Length | Width | Dimensions |
|---|---|---|---|---|
| Second Level | Primary Bedroom | 5.5 m | 5.9 m | 5.5 m x 5.9 m |
| Second Level | Bedroom | 3.6 m | 5.4 m | 3.6 m x 5.4 m |
| Second Level | Bedroom | 4.1 m | 4.8 m | 4.1 m x 4.8 m |
| Second Level | Bedroom | 4.1 m | 4.8 m | 4.1 m x 4.8 m |
| Second Level | Laundry Room | 2.6 m | 1.75 m | 2.6 m x 1.75 m |
| Lower Level | Recreational, Games Room | 7.8 m | 11.7 m | 7.8 m x 11.7 m |
| Lower Level | Kitchen | 3.04 m | 3.2 m | 3.04 m x 3.2 m |
| Lower Level | Bedroom | 3.8 m | 3.3 m | 3.8 m x 3.3 m |
| Lower Level | Kitchen | Measurements not available | ||
| Main Level | Family Room | 3.89 m | 12.73 m | 3.89 m x 12.73 m |
| Main Level | Dining Room | 3.9 m | 4.4 m | 3.9 m x 4.4 m |
| Main Level | Kitchen | 3.94 m | 7.09 m | 3.94 m x 7.09 m |
https://www.realtor.ca/real-estate/26544702/2032-rebecca-st-oakville-bronte-west
Interested?
Contact us for more information

