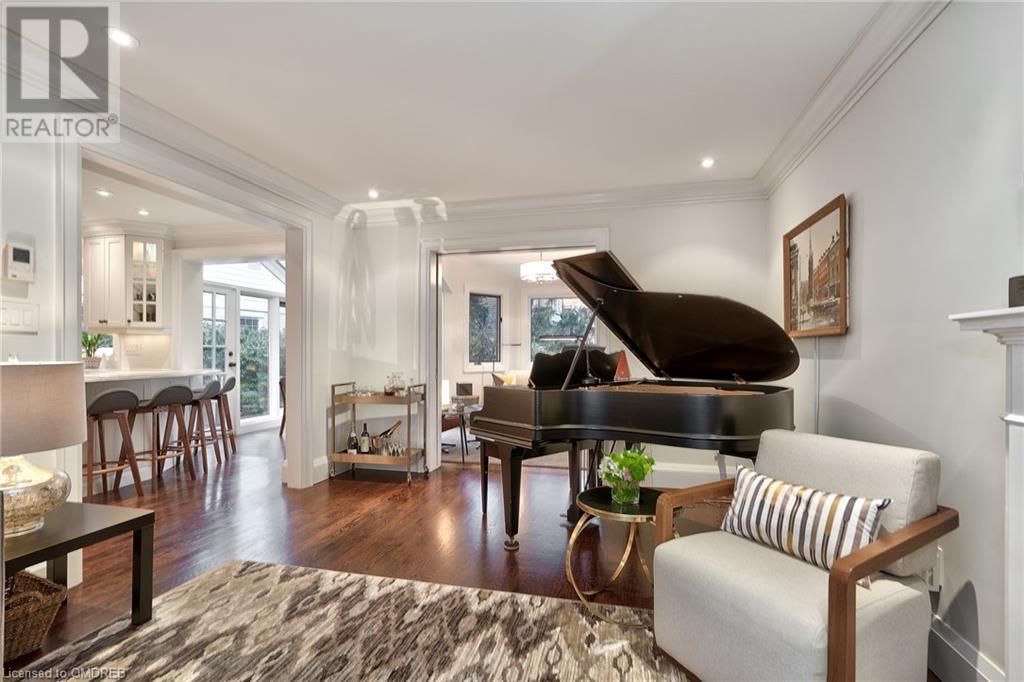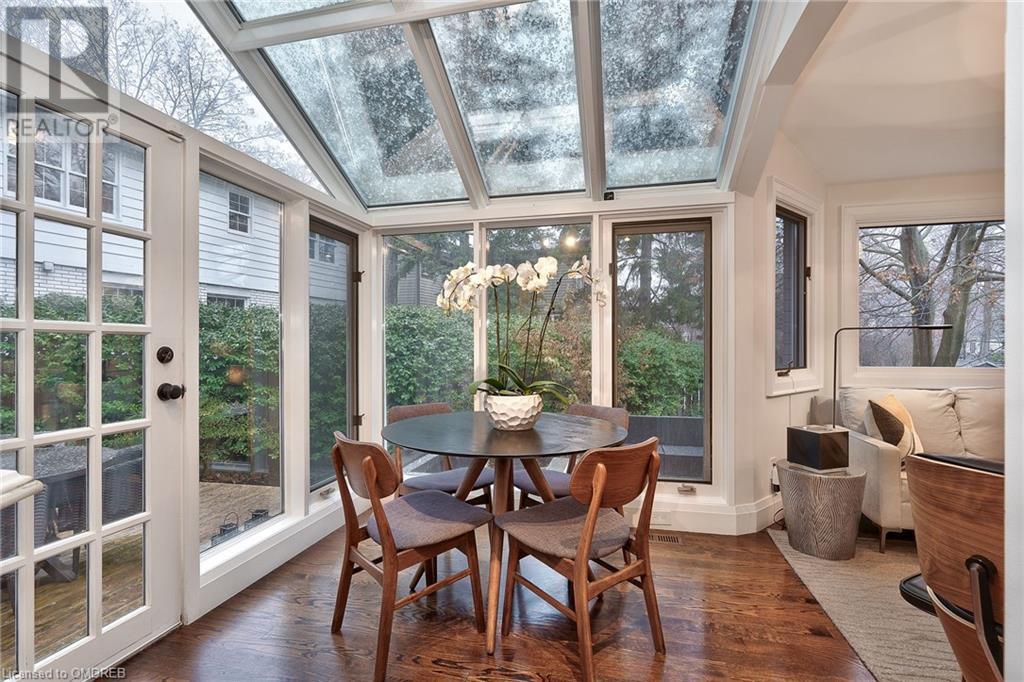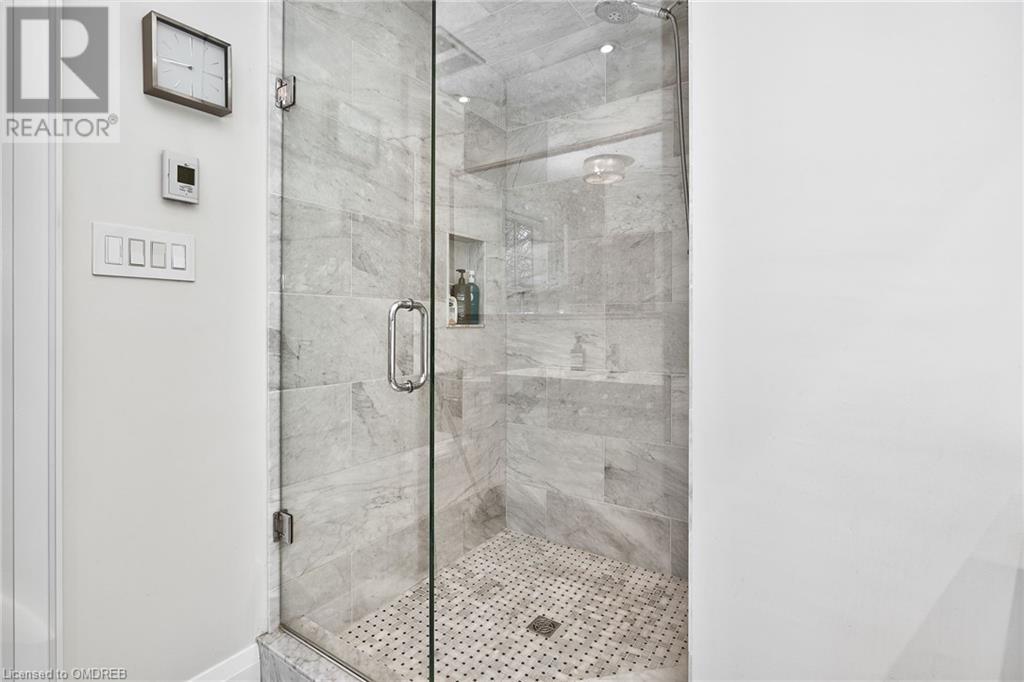3 Bedroom
3 Bathroom
2020
2 Level
Fireplace
Central Air Conditioning
Forced Air
Lawn Sprinkler
$2,400,000
Charming executive home located in prestigious Old Oakville just steps to Oakville’s beautiful downtown. This four bedroom floor plan was converted into three bedrooms (can be converted back) and has a lovely main level addition increasing both living space and natural light. Pride of ownership is evident in the long list of upgrades and attention to detail throughout. From the hand-stained, finished on site hardwood flooring, extensive mill and casework, custom kitchen with Wolf dual fuel range and marble counters, renovated bathrooms with heated flooring in the main and en suite baths... the list goes on. Just the right amount of space for outdoor living and entertaining! Newer multi-level zone deck with Hydropool hot tub and built-in lighting surrounded by extensive custom landscape and garden lighting. Along with a gas line for barbecue hookup, the six-zone Hunter irrigation system makes for convenient maintenance of the lawn and gardens. Located in one of Oakville’s most sought after school zones, 421 Palmer is also just steps to the new Oakville Trafalgar Community Centre, Wallace Park with both tennis and curling club, and George’s Square. The setting is only blocks to beautiful downtown Oakville with its shops, restaurants and arts centre or stroll down to the Waterfront Trail that winds its way along Lake Ontario. Ideal for commuters with easy highway and GO Station access. (id:53047)
Property Details
|
MLS® Number
|
40544625 |
|
Property Type
|
Single Family |
|
AmenitiesNearBy
|
Park, Public Transit, Schools, Shopping |
|
CommunityFeatures
|
Community Centre |
|
EquipmentType
|
Water Heater |
|
Features
|
Automatic Garage Door Opener |
|
ParkingSpaceTotal
|
5 |
|
RentalEquipmentType
|
Water Heater |
|
Structure
|
Shed |
Building
|
BathroomTotal
|
3 |
|
BedroomsAboveGround
|
3 |
|
BedroomsTotal
|
3 |
|
Appliances
|
Dishwasher, Dryer, Refrigerator, Stove, Washer, Microwave Built-in, Window Coverings, Garage Door Opener, Hot Tub |
|
ArchitecturalStyle
|
2 Level |
|
BasementDevelopment
|
Finished |
|
BasementType
|
Full (finished) |
|
ConstructedDate
|
1968 |
|
ConstructionStyleAttachment
|
Detached |
|
CoolingType
|
Central Air Conditioning |
|
ExteriorFinish
|
Brick, Vinyl Siding |
|
FireProtection
|
Alarm System |
|
FireplaceFuel
|
Electric |
|
FireplacePresent
|
Yes |
|
FireplaceTotal
|
2 |
|
FireplaceType
|
Other - See Remarks |
|
Fixture
|
Ceiling Fans |
|
HalfBathTotal
|
1 |
|
HeatingFuel
|
Natural Gas |
|
HeatingType
|
Forced Air |
|
StoriesTotal
|
2 |
|
SizeInterior
|
2020 |
|
Type
|
House |
|
UtilityWater
|
Municipal Water |
Parking
Land
|
AccessType
|
Highway Access |
|
Acreage
|
No |
|
LandAmenities
|
Park, Public Transit, Schools, Shopping |
|
LandscapeFeatures
|
Lawn Sprinkler |
|
Sewer
|
Municipal Sewage System |
|
SizeDepth
|
104 Ft |
|
SizeFrontage
|
115 Ft |
|
SizeTotalText
|
Under 1/2 Acre |
|
ZoningDescription
|
Rl3-0 Sp:10 |
Rooms
| Level |
Type |
Length |
Width |
Dimensions |
|
Second Level |
3pc Bathroom |
|
|
Measurements not available |
|
Second Level |
4pc Bathroom |
|
|
Measurements not available |
|
Second Level |
Bedroom |
|
|
9'8'' x 9'11'' |
|
Second Level |
Bedroom |
|
|
14'10'' x 12'2'' |
|
Second Level |
Bonus Room |
|
|
13'3'' x 10'0'' |
|
Second Level |
Primary Bedroom |
|
|
13'4'' x 14'9'' |
|
Lower Level |
Utility Room |
|
|
7'10'' x 9'2'' |
|
Lower Level |
Laundry Room |
|
|
9'8'' x 8'3'' |
|
Lower Level |
Bonus Room |
|
|
12'6'' x 10'4'' |
|
Lower Level |
Recreation Room |
|
|
11'2'' x 22'11'' |
|
Main Level |
2pc Bathroom |
|
|
Measurements not available |
|
Main Level |
Family Room |
|
|
12'3'' x 11'3'' |
|
Main Level |
Breakfast |
|
|
7'11'' x 7'10'' |
|
Main Level |
Kitchen |
|
|
20'7'' x 10'7'' |
|
Main Level |
Living Room |
|
|
23'6'' x 11'10'' |
|
Main Level |
Dining Room |
|
|
14'0'' x 13'1'' |
https://www.realtor.ca/real-estate/26543828/421-palmer-avenue-oakville



















































