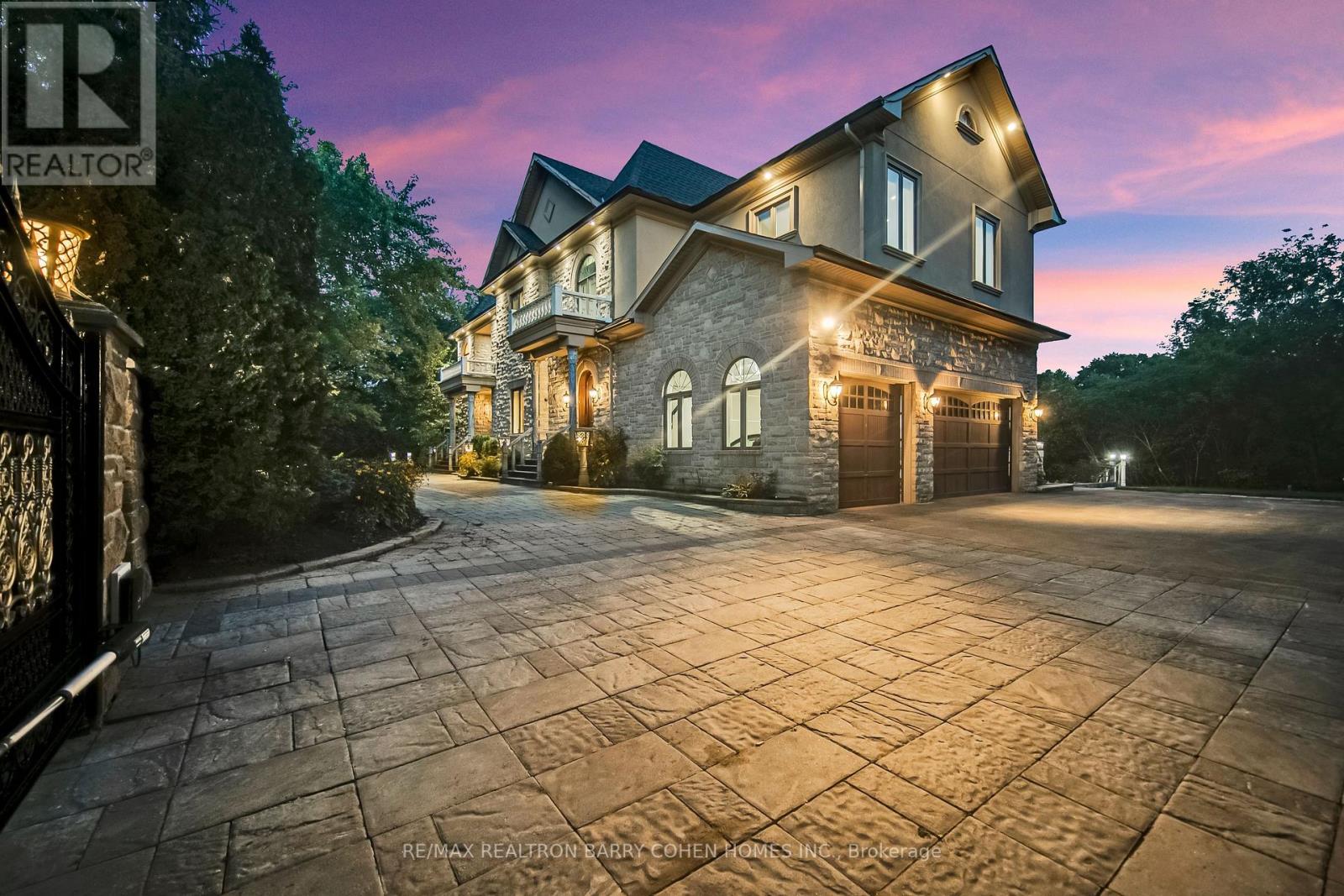8 Bedroom
10 Bathroom
Fireplace
Indoor Pool
Central Air Conditioning
Forced Air
$7,995,000
Seller Financing Available up to 70% of PP, 1 yr. term. Open. Move Right In, Reno, Or Explore The Redevelopment Potential. Enhanced Renovation Pics Are Attached For Inspiration. Majestic Gated Mansion Of 10,735' Of Living Area On Prestigious Post Rd. Situated On A Park-Like Setting Offering Picturesque Views & Priv. Meticulously Designed W/ The Finest Quality, Workmanship, & French-Inspired Detailing. Grand 2-Stry Foyer W/Domed Ceilings & Heated Book-Matched Marble Floors. Main Floor Primary Bedroom W/ His+Hers Boudoirs & Opulent Marble Ensuite! Framed Kitchen, Radiant Infl Ht, W/O To Private Granite Terrace. L/L Ht'd Floors, Indoor Pool, Theatre, Wine/C, Wet Bar + So Much More!**** EXTRAS **** Unique & Rare Marble Slabs T/O.Elev. 4 Fps, 2 Fam.Rms, Sep.Nanny Quart. Prof.Landsc.Gdns W/Water Ftrs. B/I Spkrs. 11'Ceils-Main, 10'Ceils-2nd. Solid Mahogany Doors. Resuc.Hot Water. See Feature Sheet For Complete Details. (id:53047)
Property Details
|
MLS® Number
|
C8086814 |
|
Property Type
|
Single Family |
|
Community Name
|
Bridle Path-Sunnybrook-York Mills |
|
AmenitiesNearBy
|
Park, Public Transit |
|
ParkingSpaceTotal
|
23 |
|
PoolType
|
Indoor Pool |
Building
|
BathroomTotal
|
10 |
|
BedroomsAboveGround
|
7 |
|
BedroomsBelowGround
|
1 |
|
BedroomsTotal
|
8 |
|
BasementDevelopment
|
Finished |
|
BasementFeatures
|
Walk Out |
|
BasementType
|
N/a (finished) |
|
ConstructionStyleAttachment
|
Detached |
|
CoolingType
|
Central Air Conditioning |
|
ExteriorFinish
|
Stone |
|
FireplacePresent
|
Yes |
|
HeatingFuel
|
Natural Gas |
|
HeatingType
|
Forced Air |
|
StoriesTotal
|
2 |
|
Type
|
House |
Parking
Land
|
Acreage
|
No |
|
LandAmenities
|
Park, Public Transit |
|
SizeIrregular
|
137.66 X 117.45 Ft ; Pie-shaped, 171.45 Rear Width |
|
SizeTotalText
|
137.66 X 117.45 Ft ; Pie-shaped, 171.45 Rear Width |
Rooms
| Level |
Type |
Length |
Width |
Dimensions |
|
Second Level |
Bedroom 2 |
4.85 m |
4.83 m |
4.85 m x 4.83 m |
|
Second Level |
Bedroom 3 |
4.83 m |
3.66 m |
4.83 m x 3.66 m |
|
Second Level |
Primary Bedroom |
6.32 m |
4.27 m |
6.32 m x 4.27 m |
|
Second Level |
Bedroom 4 |
3.81 m |
3.58 m |
3.81 m x 3.58 m |
|
Second Level |
Bedroom 5 |
5.79 m |
4.98 m |
5.79 m x 4.98 m |
|
Lower Level |
Media |
28.09 m |
23.56 m |
28.09 m x 23.56 m |
|
Main Level |
Dining Room |
5.16 m |
4.27 m |
5.16 m x 4.27 m |
|
Main Level |
Great Room |
7.57 m |
4.8 m |
7.57 m x 4.8 m |
|
Main Level |
Library |
4.42 m |
3.76 m |
4.42 m x 3.76 m |
|
Main Level |
Kitchen |
5.11 m |
4.8 m |
5.11 m x 4.8 m |
|
Main Level |
Family Room |
5.28 m |
4.83 m |
5.28 m x 4.83 m |
|
Main Level |
Primary Bedroom |
7.52 m |
4.83 m |
7.52 m x 4.83 m |
https://www.realtor.ca/real-estate/26542202/9-post-rd-toronto-bridle-path-sunnybrook-york-mills




































