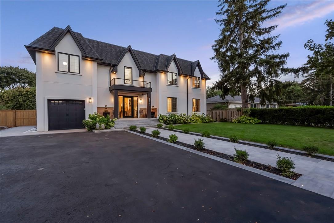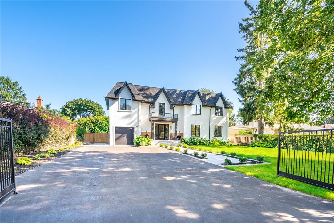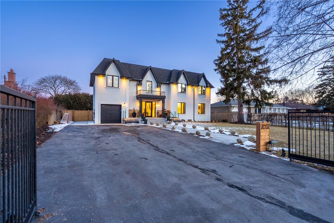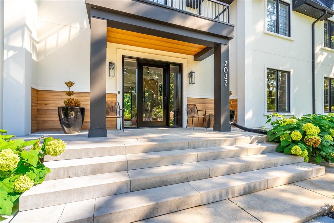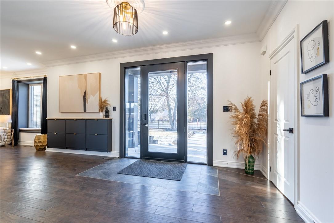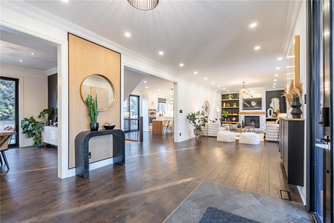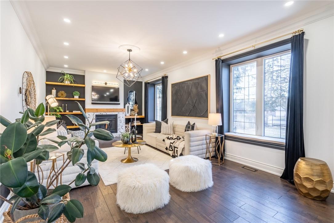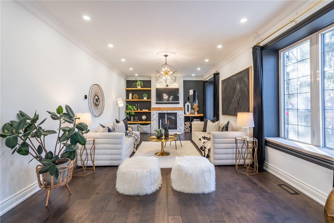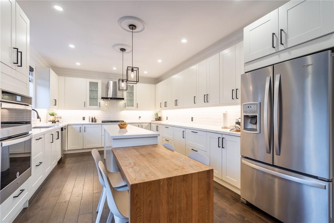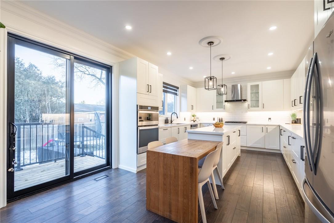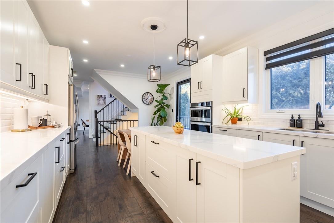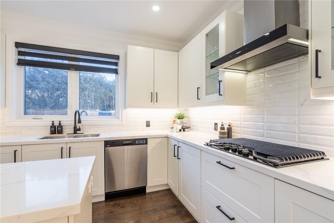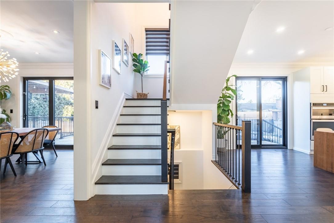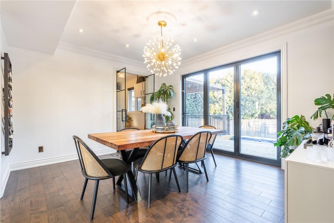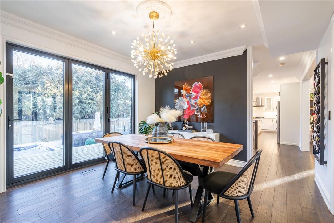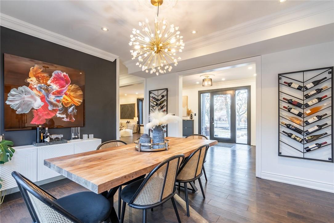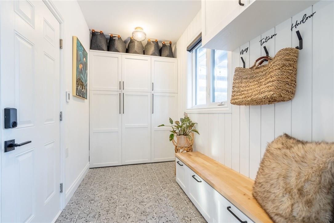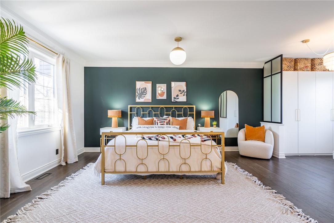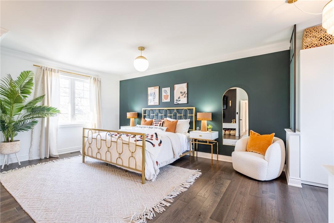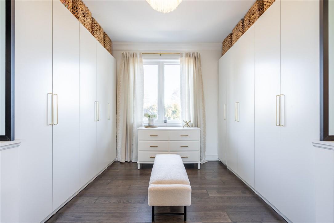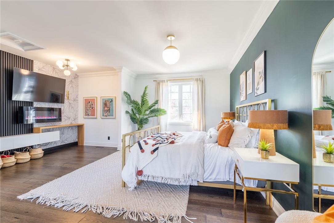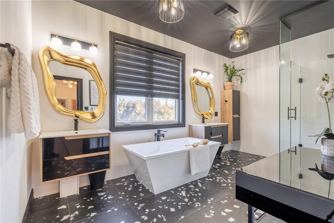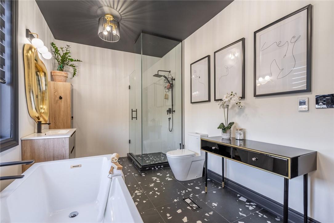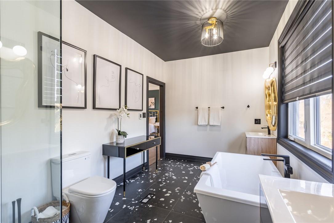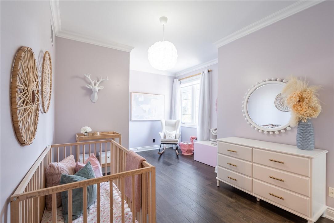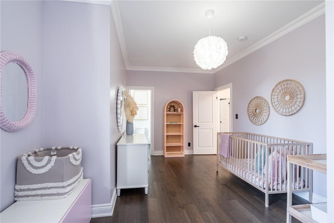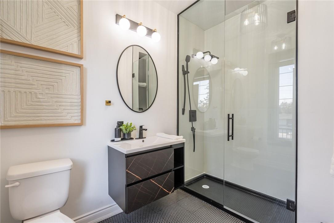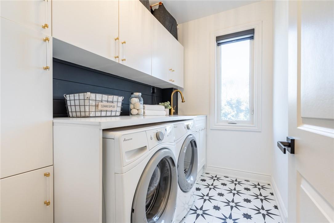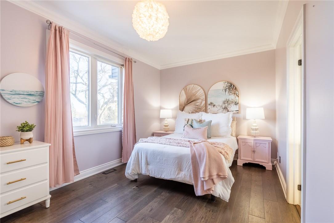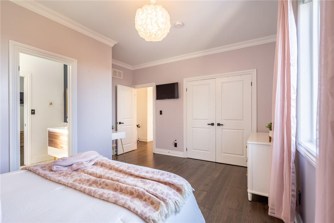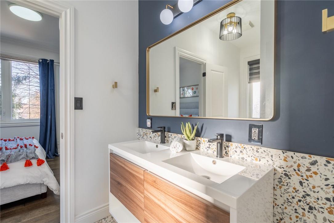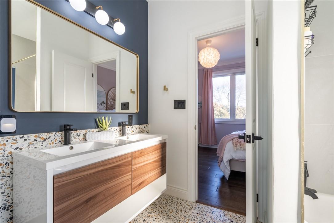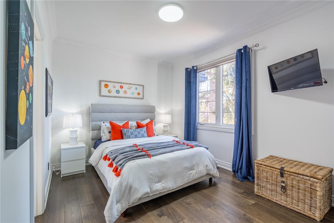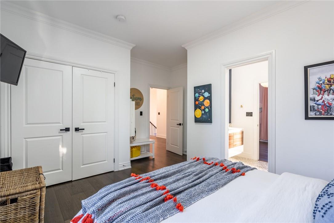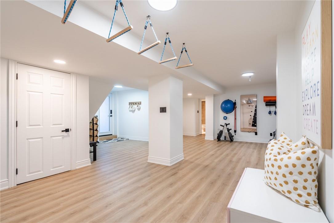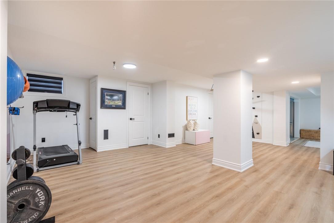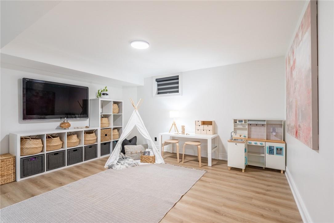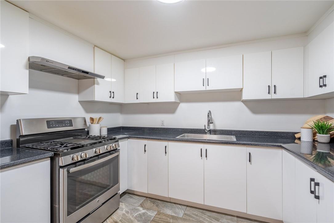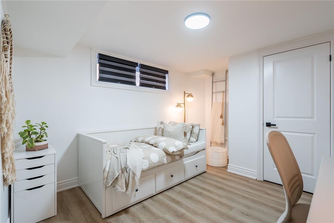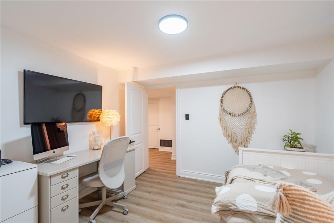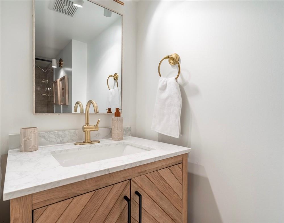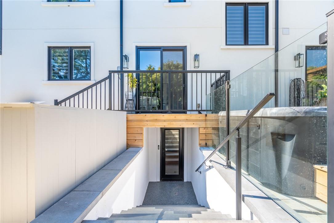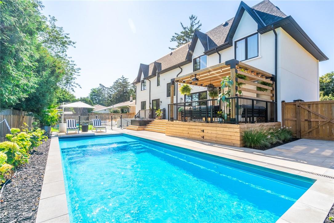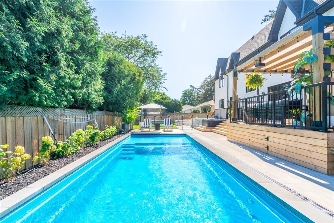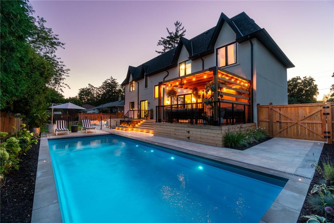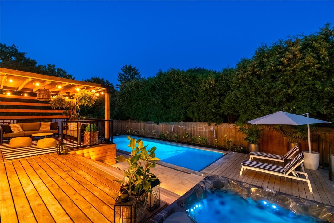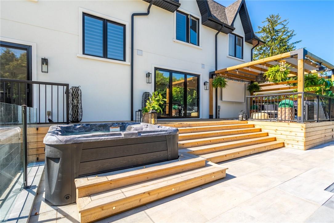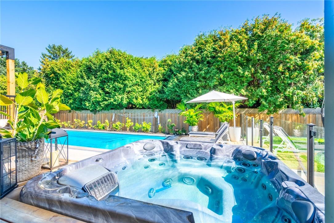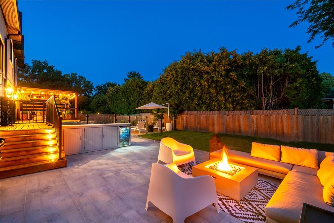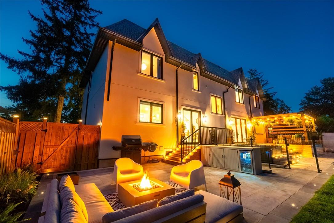5 Bedroom
5 Bathroom
3030 sqft
2 Level
Fireplace
Inground Pool
Central Air Conditioning
Forced Air
$2,999,900
Stunning CUSTOM home in prestigious sought-after Oakville neighbourhood mins to the LAKE. Premium size lot 85’x132.5’ fully fenced property boasts grand entrance with automatized lighting, front gates for privacy, huge driveway parks 12 cars. Hardwood & designer touches thruout, potlights, upgraded light fixtures, custom window casings & doors, glass modern French doors, loads of natural light - too many upgrades to list! Gorgeous large kitchen,quartz counters,built-in appliances & oversized island. Separate dining opens to backyard w new Trifold doors. Beautiful gas fireplace in family room, focal wall w built-in shelving. Main floor dream mudroom has tons of storage, garage access & heated floors. New staircase leads upstairs to magazine-worthy primary suite with fireplace,open concept closet,focal walls & more custom built-in’s. Spa-like ensuite retreat has separate tub & shower, designer features & heated floors. 2nd bedrm includes its own updated ensuite. 3rd & 4th spacious bedrms have huge closets & Jack & Jill bath. Lower Level separate surveillanced entrance & walk-up to yard is perfect for nanny suite or rental w 5th bed, kitchen, bath & laundry. Backyard oasis! $300K landscaping, deck w in-deck lighting, hot tub, 36 ft saltwater pool,splash pad,automatic safety cover, sun tanning deck,dining patio & tall cedars for privacy - A MUST SEE! This luxury home on .25 acres of private land, renovated in 2015, loaded with unique upgrades is perfect for a large active family. (id:53047)
Property Details
|
MLS® Number
|
H4185973 |
|
Property Type
|
Single Family |
|
EquipmentType
|
None |
|
Features
|
Double Width Or More Driveway, Paved Driveway |
|
ParkingSpaceTotal
|
13 |
|
PoolType
|
Inground Pool |
|
RentalEquipmentType
|
None |
Building
|
BathroomTotal
|
5 |
|
BedroomsAboveGround
|
4 |
|
BedroomsBelowGround
|
1 |
|
BedroomsTotal
|
5 |
|
Appliances
|
Window Coverings |
|
ArchitecturalStyle
|
2 Level |
|
BasementDevelopment
|
Finished |
|
BasementType
|
Full (finished) |
|
ConstructedDate
|
1956 |
|
ConstructionStyleAttachment
|
Detached |
|
CoolingType
|
Central Air Conditioning |
|
ExteriorFinish
|
Stucco |
|
FireplaceFuel
|
Gas |
|
FireplacePresent
|
Yes |
|
FireplaceType
|
Other - See Remarks |
|
FoundationType
|
Block |
|
HalfBathTotal
|
1 |
|
HeatingFuel
|
Natural Gas |
|
HeatingType
|
Forced Air |
|
StoriesTotal
|
2 |
|
SizeExterior
|
3030 Sqft |
|
SizeInterior
|
3030 Sqft |
|
Type
|
House |
|
UtilityWater
|
Municipal Water |
Land
|
Acreage
|
No |
|
Sewer
|
Municipal Sewage System |
|
SizeDepth
|
132 Ft |
|
SizeFrontage
|
85 Ft |
|
SizeIrregular
|
85 X 132.5 |
|
SizeTotalText
|
85 X 132.5|under 1/2 Acre |
Rooms
| Level |
Type |
Length |
Width |
Dimensions |
|
Second Level |
Laundry Room |
|
|
8' 7'' x 5' 9'' |
|
Second Level |
Bedroom |
|
|
13' 5'' x 15' 8'' |
|
Second Level |
5pc Bathroom |
|
|
5' 8'' x 10' 2'' |
|
Second Level |
Bedroom |
|
|
13' 5'' x 15' 9'' |
|
Second Level |
3pc Ensuite Bath |
|
|
9' 6'' x 6' 0'' |
|
Second Level |
Bedroom |
|
|
12' 0'' x 17' 8'' |
|
Second Level |
5pc Ensuite Bath |
|
|
8' 6'' x 14' 11'' |
|
Second Level |
Other |
|
|
9' 0'' x 11' 9'' |
|
Second Level |
Primary Bedroom |
|
|
18' 1'' x 19' 3'' |
|
Sub-basement |
Utility Room |
|
|
6' 5'' x 9' 7'' |
|
Sub-basement |
Laundry Room |
|
|
6' 0'' x 6' 8'' |
|
Sub-basement |
4pc Bathroom |
|
|
6' 6'' x 8' 10'' |
|
Sub-basement |
Bedroom |
|
|
12' 7'' x 10' 9'' |
|
Sub-basement |
Kitchen |
|
|
10' 0'' x 10' 6'' |
|
Sub-basement |
Recreation Room |
|
|
25' 6'' x 38' 4'' |
|
Ground Level |
2pc Bathroom |
|
|
6' 1'' x 3' 0'' |
|
Ground Level |
Mud Room |
|
|
6' 2'' x 10' 6'' |
|
Ground Level |
Eat In Kitchen |
|
|
12' 11'' x 23' 3'' |
|
Ground Level |
Dining Room |
|
|
12' 11'' x 14' 7'' |
|
Ground Level |
Family Room |
|
|
12' 9'' x 41' 9'' |
https://www.realtor.ca/real-estate/26544326/2032-rebecca-street-oakville

