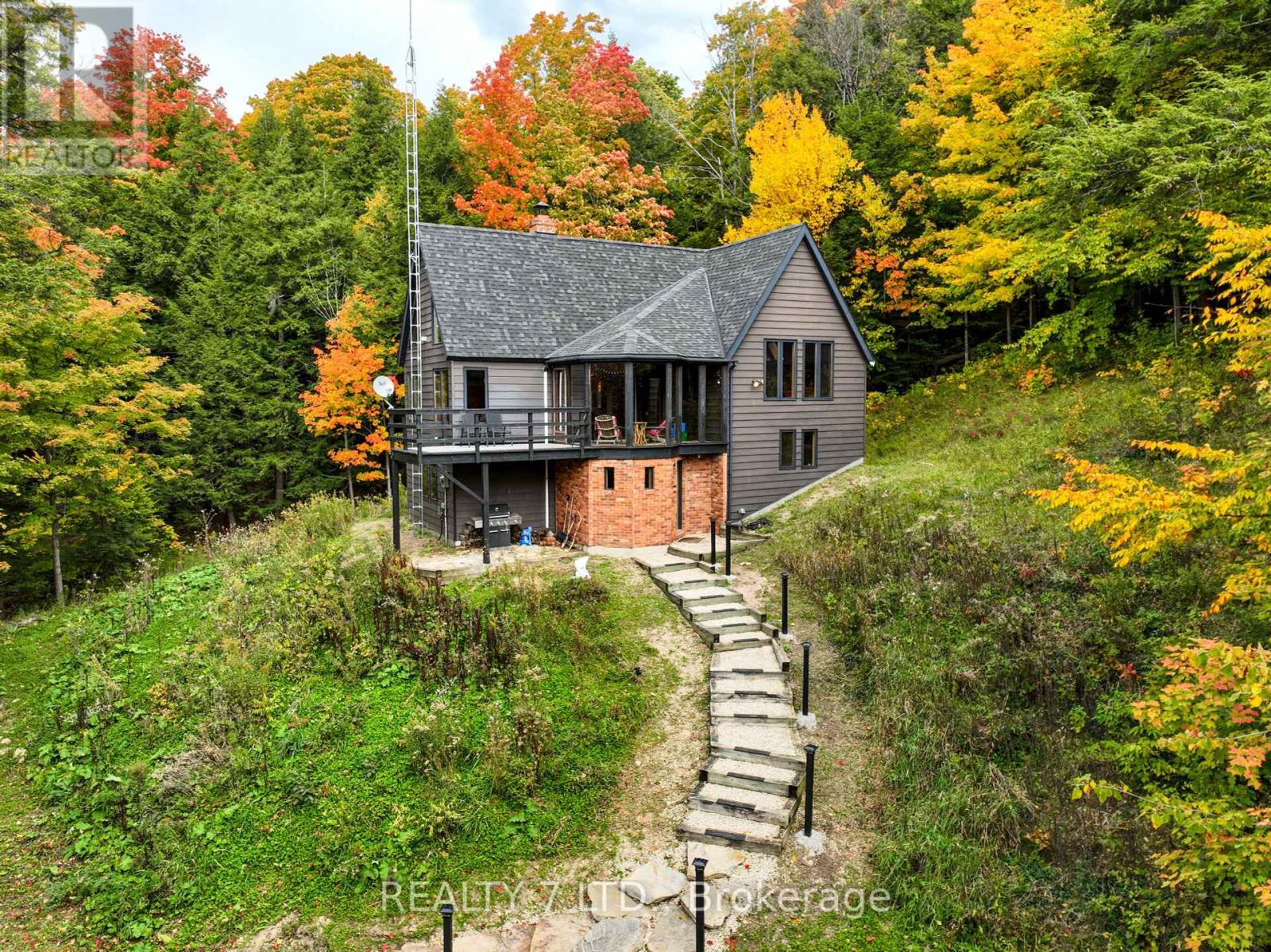2445 Riverside St Clearview, Ontario L0M 1G0
3 Bedroom
2 Bathroom
Fireplace
Baseboard Heaters
Acreage
$2,850,000
Paradise In The Woods...A Magical Place. Watch Nature Unfold Year Round, Ski/Golf/Hike/Bike! Creemore, Devils Glen, Collingwood And The Shores Of G. Bay All Nearby! 14.5 Acs + Extra 1.5 Ac. Running By The Mad River. A Special Custom Designed Split Level Offers A Timeless Easy Flow Architecture, Spectacular High Beamed Ceilings On Main Floor. 2 Side Floor To Ceiling Fireplace With Far Reaching Views To Take In From The Sunroom. Your Escape To The Country Await**** EXTRAS **** Existing 5 Appliances, Elf's. Ceiling Fan, Water Softener, Uv, Pellet Stove, Cvac & Equip. Hwt Rental. (id:53047)
Property Details
| MLS® Number | S8089990 |
| Property Type | Single Family |
| Community Name | Rural Clearview |
| ParkingSpaceTotal | 6 |
Building
| BathroomTotal | 2 |
| BedroomsAboveGround | 3 |
| BedroomsTotal | 3 |
| BasementDevelopment | Finished |
| BasementType | N/a (finished) |
| ConstructionStyleAttachment | Detached |
| ExteriorFinish | Brick, Vinyl Siding |
| FireplacePresent | Yes |
| HeatingFuel | Electric |
| HeatingType | Baseboard Heaters |
| StoriesTotal | 3 |
| Type | House |
Land
| Acreage | Yes |
| Sewer | Septic System |
| SizeIrregular | 840.7 X 815.72 Ft |
| SizeTotalText | 840.7 X 815.72 Ft|10 - 24.99 Acres |
Rooms
| Level | Type | Length | Width | Dimensions |
|---|---|---|---|---|
| Second Level | Bedroom | 3.88 m | 2.37 m | 3.88 m x 2.37 m |
| Second Level | Bedroom | 3.89 m | 2.39 m | 3.89 m x 2.39 m |
| Second Level | Bathroom | 2.37 m | 2.08 m | 2.37 m x 2.08 m |
| Third Level | Living Room | 4.92 m | 3.63 m | 4.92 m x 3.63 m |
| Third Level | Dining Room | 4.93 m | 3.45 m | 4.93 m x 3.45 m |
| Third Level | Kitchen | 3.46 m | 2.49 m | 3.46 m x 2.49 m |
| Main Level | Family Room | 4.91 m | 3.63 m | 4.91 m x 3.63 m |
| Main Level | Recreational, Games Room | 6.21 m | 3.46 m | 6.21 m x 3.46 m |
| Main Level | Foyer | 3.78 m | 2.81 m | 3.78 m x 2.81 m |
| Upper Level | Primary Bedroom | 4.91 m | 4.06 m | 4.91 m x 4.06 m |
https://www.realtor.ca/real-estate/26547439/2445-riverside-st-clearview-rural-clearview
Interested?
Contact us for more information























