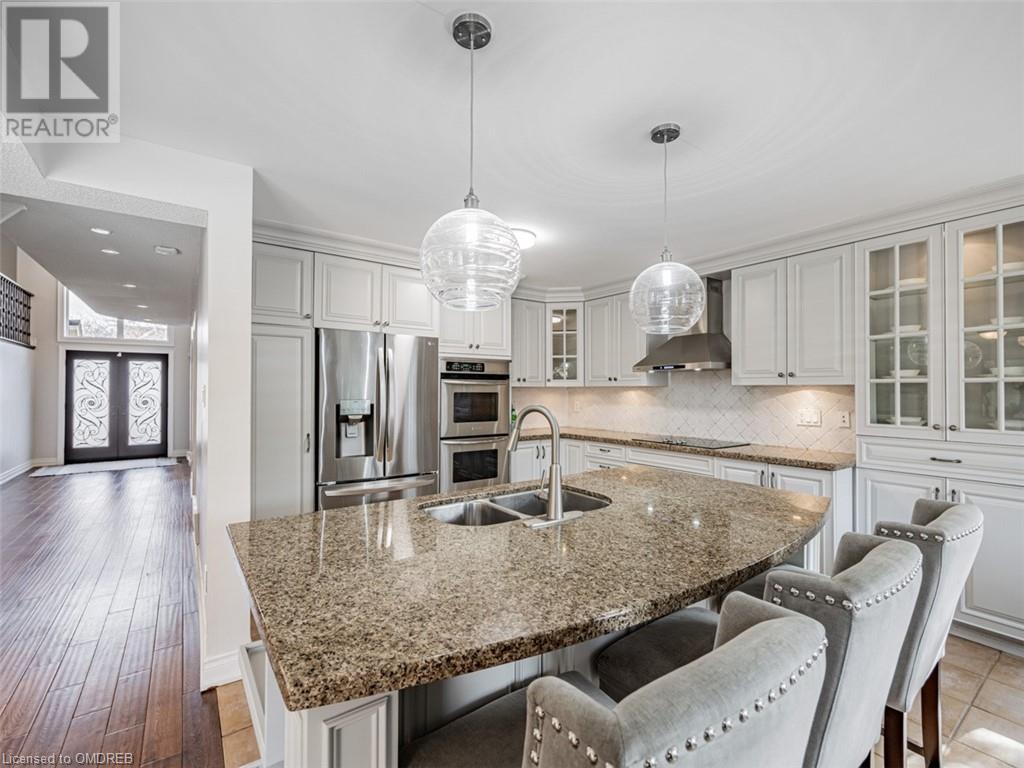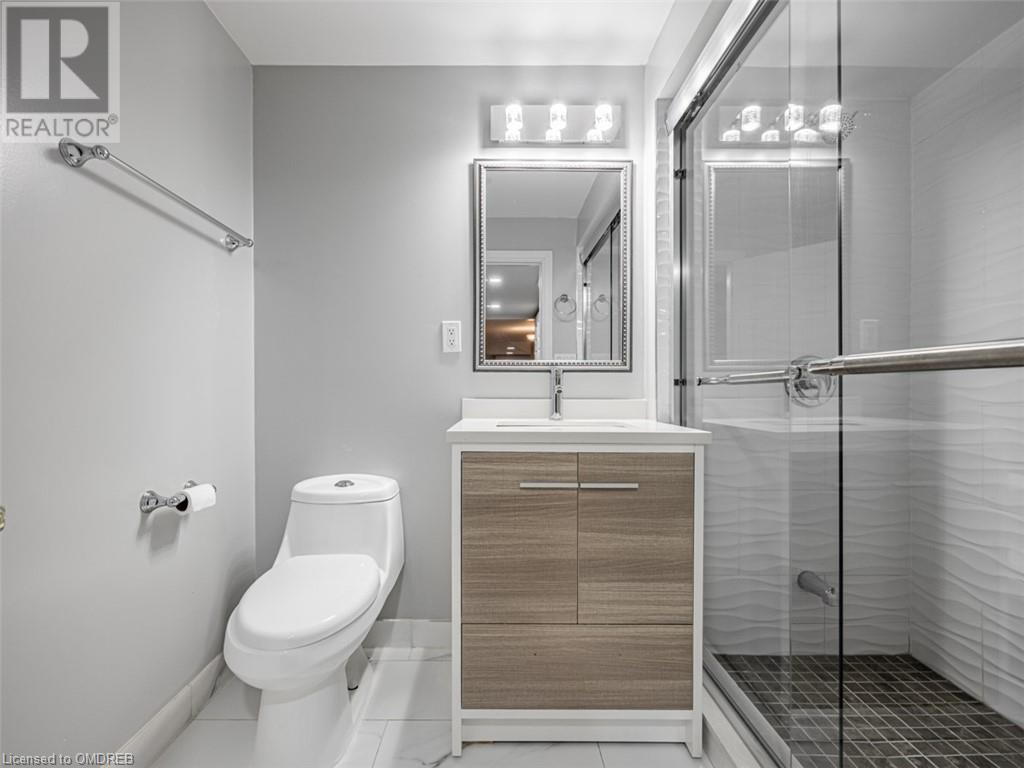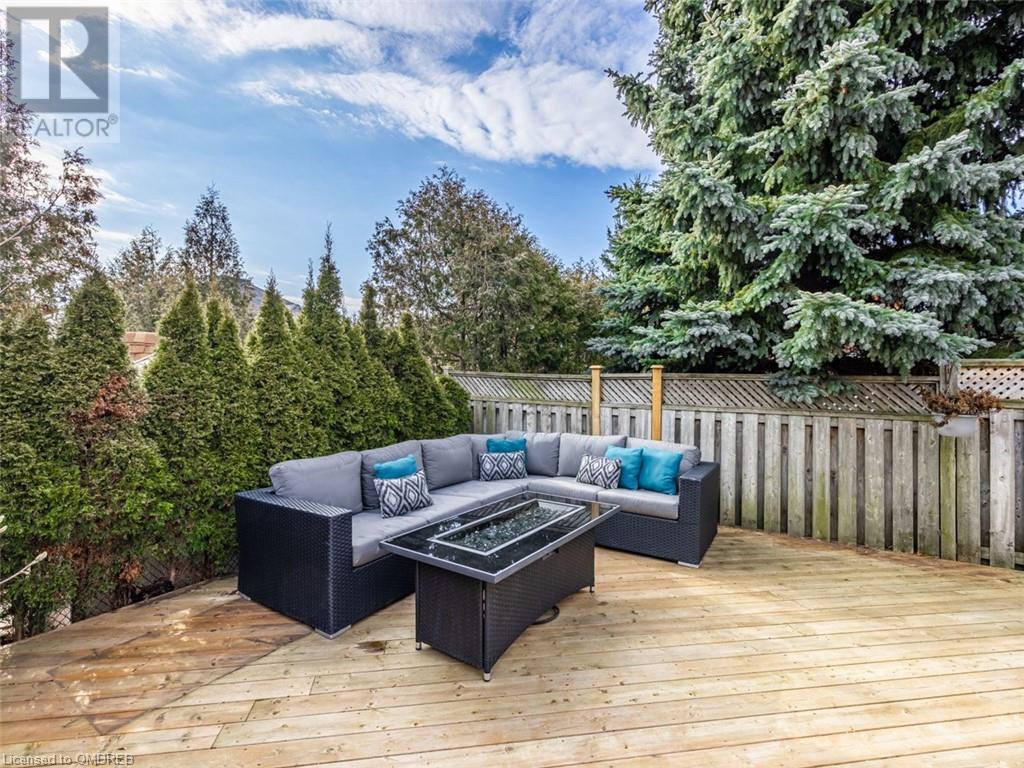5 Bedroom
4 Bathroom
3391
2 Level
Fireplace
Inground Pool
Central Air Conditioning
Forced Air
$2,200,000
Welcome to this exceptional executive residence situated in the sought-after Glen Abbey area of Oakville. A grand two-story detached that effortlessly combines sophistication with the comforts of home. The kitchen seamlessly transitions into a spacious family room featuring a wood-burning fireplace, creating a cozy ambiance for both everyday living and entertaining. Beyond the glass doors lies an outdoor haven, complete with a heated pool, surrounded by lush landscaping and mature trees for ultimate privacy. On the lower level, a finished basement awaits, offering a recreation/games area, and a well-appointed bar. Perfect for hosting gatherings or enjoying leisurely evenings. An extra bedroom in the basement adds to the flexibility of the home – ideal for guests, or a home office. Ascending to the upper level are 4 bedrooms with 2 complete bathrooms. This executive residence is ideally located in the prestigious Glen Abbey area of Oakville, offering proximity to top-rated schools, parks, and essential amenities (id:53047)
Property Details
|
MLS® Number
|
40544785 |
|
Property Type
|
Single Family |
|
AmenitiesNearBy
|
Golf Nearby, Hospital, Park, Public Transit, Schools, Shopping |
|
CommunityFeatures
|
Community Centre |
|
EquipmentType
|
Water Heater |
|
Features
|
Ravine, Paved Driveway |
|
ParkingSpaceTotal
|
5 |
|
PoolType
|
Inground Pool |
|
RentalEquipmentType
|
Water Heater |
Building
|
BathroomTotal
|
4 |
|
BedroomsAboveGround
|
4 |
|
BedroomsBelowGround
|
1 |
|
BedroomsTotal
|
5 |
|
Appliances
|
Central Vacuum, Dishwasher, Dryer, Refrigerator, Stove, Washer |
|
ArchitecturalStyle
|
2 Level |
|
BasementDevelopment
|
Finished |
|
BasementType
|
Full (finished) |
|
ConstructionStyleAttachment
|
Detached |
|
CoolingType
|
Central Air Conditioning |
|
ExteriorFinish
|
Brick |
|
FireplacePresent
|
Yes |
|
FireplaceTotal
|
2 |
|
FoundationType
|
Unknown |
|
HalfBathTotal
|
1 |
|
HeatingFuel
|
Natural Gas |
|
HeatingType
|
Forced Air |
|
StoriesTotal
|
2 |
|
SizeInterior
|
3391 |
|
Type
|
House |
|
UtilityWater
|
Municipal Water |
Parking
Land
|
AccessType
|
Highway Nearby |
|
Acreage
|
No |
|
LandAmenities
|
Golf Nearby, Hospital, Park, Public Transit, Schools, Shopping |
|
Sewer
|
Municipal Sewage System |
|
SizeDepth
|
117 Ft |
|
SizeFrontage
|
48 Ft |
|
SizeTotalText
|
Under 1/2 Acre |
|
ZoningDescription
|
Rl5 |
Rooms
| Level |
Type |
Length |
Width |
Dimensions |
|
Second Level |
4pc Bathroom |
|
|
Measurements not available |
|
Second Level |
5pc Bathroom |
|
|
Measurements not available |
|
Second Level |
Bedroom |
|
|
12'11'' x 11'8'' |
|
Second Level |
Bedroom |
|
|
12'0'' x 11'1'' |
|
Second Level |
Bedroom |
|
|
12'0'' x 11'6'' |
|
Second Level |
Primary Bedroom |
|
|
23'5'' x 16'4'' |
|
Second Level |
Office |
|
|
16'2'' x 14'11'' |
|
Basement |
3pc Bathroom |
|
|
16'4'' x 16'4'' |
|
Basement |
Bedroom |
|
|
16'4'' x 16'4'' |
|
Basement |
Media |
|
|
16'4'' x 16'4'' |
|
Basement |
Games Room |
|
|
16'4'' x 16'4'' |
|
Main Level |
Laundry Room |
|
|
3'0'' x 3'0'' |
|
Main Level |
2pc Bathroom |
|
|
23'5'' x 16'4'' |
|
Main Level |
Kitchen |
|
|
21'7'' x 20'0'' |
|
Main Level |
Breakfast |
|
|
21'7'' x 20'0'' |
|
Main Level |
Family Room |
|
|
21'7'' x 15'3'' |
|
Main Level |
Dining Room |
|
|
21'7'' x 11'8'' |
|
Main Level |
Living Room |
|
|
16'4'' x 12'0'' |
https://www.realtor.ca/real-estate/26550607/1312-saddler-circle-oakville











































