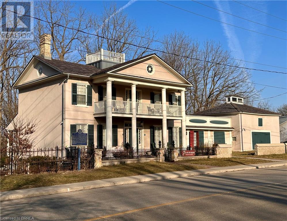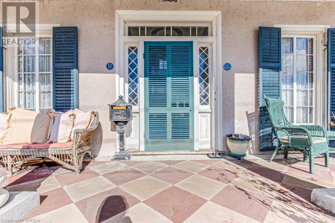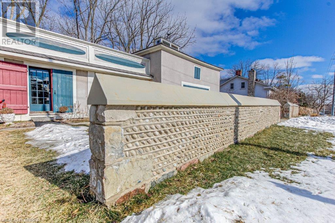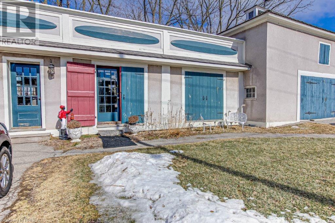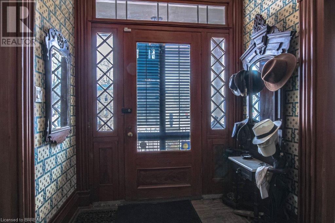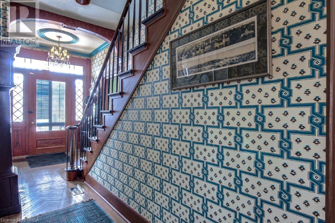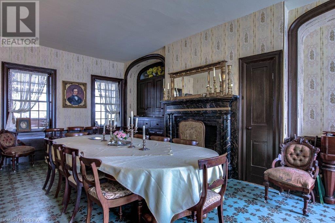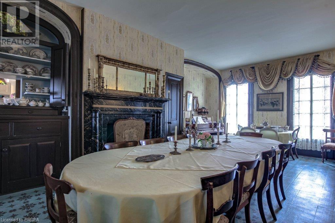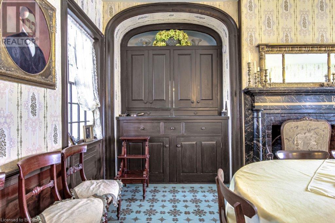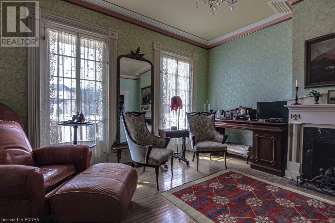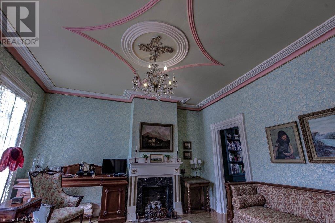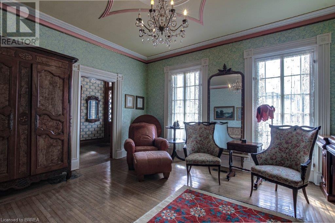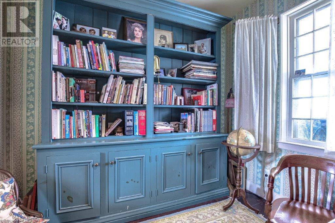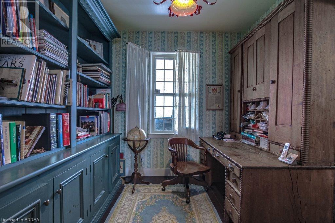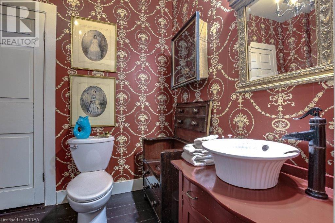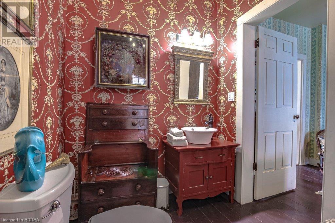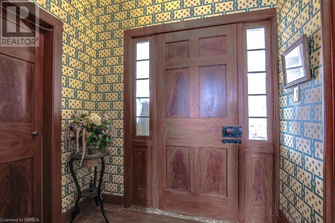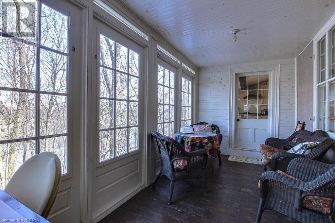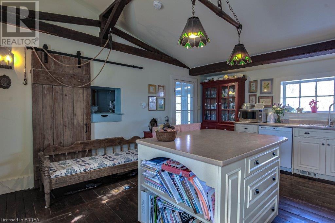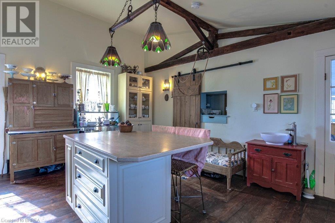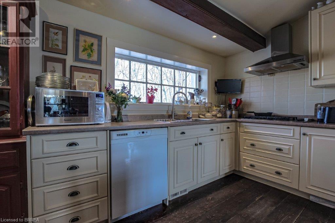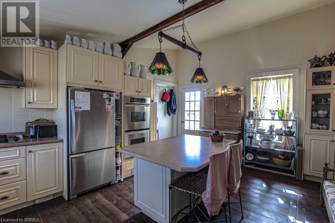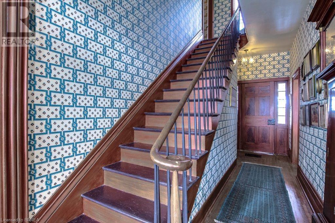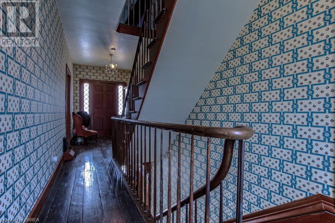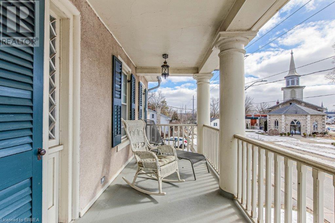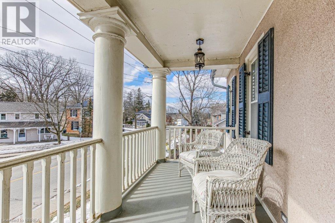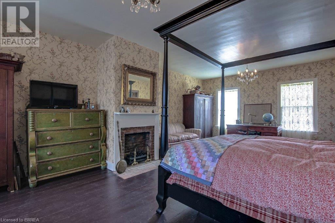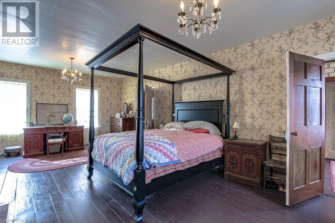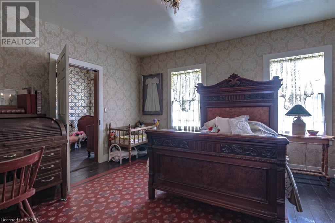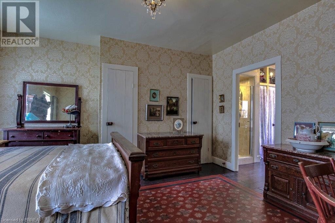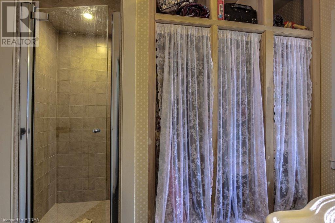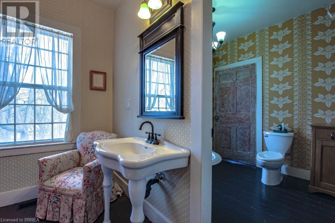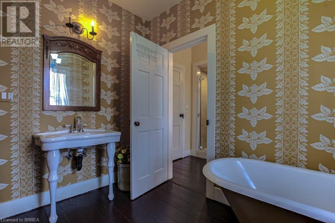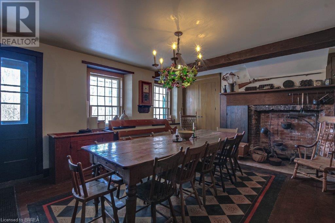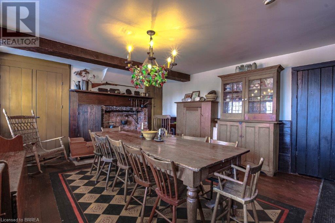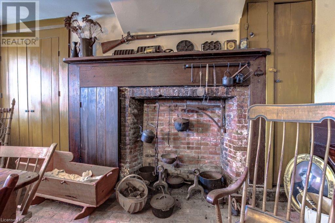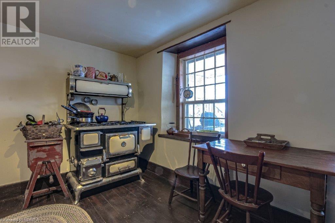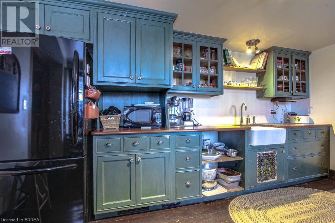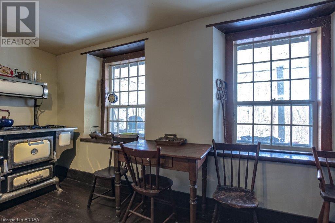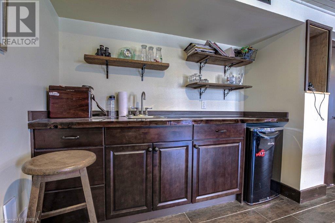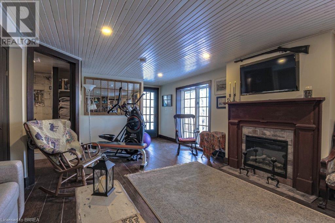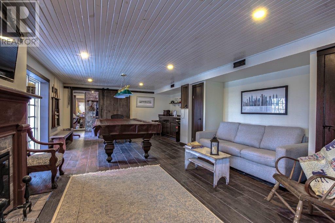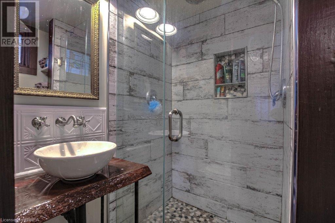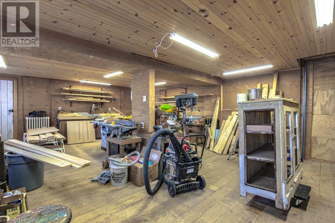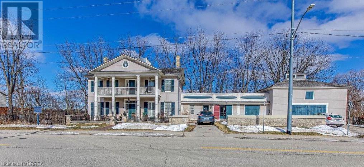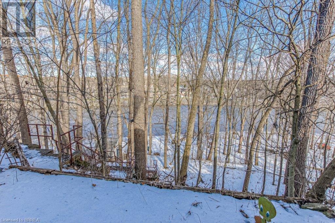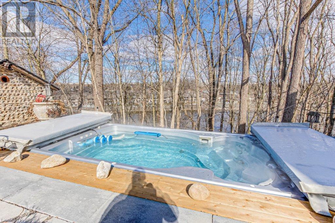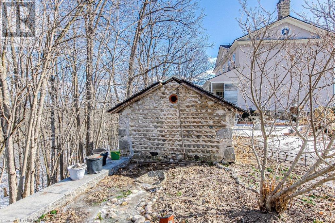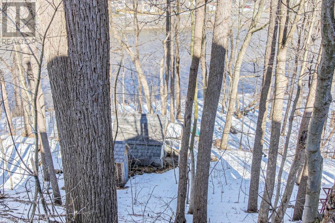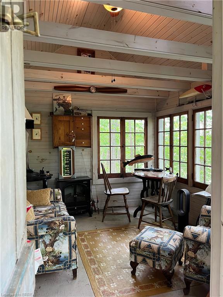3 Bedroom
4 Bathroom
2970
2 Level
Fireplace
Central Air Conditioning
Forced Air
Waterfront On River
Acreage
$2,200,000
Riverfront Estate in “Canada’s Prettiest Little Town”, Paris. Lovingly restored with attention to every detail, this special property is to be appreciated. 4,766 sq. ft. over 3 stories, more than an acre of land and 186’ of Grand River frontage. Built by one of the earliest settlers in the area, The Asa Wolverton House was built in 1851. With Greek Revival Architecture the façade’s pillars and balcony has impressive curb appeal. The main house features large formal rooms, central staircase, wide halls, 3-season veranda and 4 original fireplaces. The adjoining carriage house has been renovated into a modern guest suite with a kitchenette, separate entrance and lower level family room; both spaces feature electric fireplace inserts with historic mantels. The 3 level barn consists of a storage loft, 2+ car garage and wood-working shop equipped with a service elevator. The property has cobblestone garden walls and cobblestone smokehouse, beautiful gardens, stairs to the river edge and heated fishing cabin. All overlooking the amazing forest and river; wildlife sightings are common including, water birds, eagles, deer, fox and beaver. Walking distance to downtown with an abundance of shops and restaurants. (id:53047)
Property Details
|
MLS® Number
|
40542192 |
|
Property Type
|
Single Family |
|
AmenitiesNearBy
|
Shopping |
|
EquipmentType
|
Water Heater |
|
Features
|
Backs On Greenbelt, Paved Driveway, In-law Suite |
|
ParkingSpaceTotal
|
9 |
|
RentalEquipmentType
|
Water Heater |
|
Structure
|
Shed, Porch |
|
WaterFrontName
|
Grand River |
|
WaterFrontType
|
Waterfront On River |
Building
|
BathroomTotal
|
4 |
|
BedroomsAboveGround
|
3 |
|
BedroomsTotal
|
3 |
|
Appliances
|
Dishwasher, Refrigerator, Stove, Water Softener, Water Purifier |
|
ArchitecturalStyle
|
2 Level |
|
BasementDevelopment
|
Finished |
|
BasementType
|
Full (finished) |
|
ConstructedDate
|
1851 |
|
ConstructionStyleAttachment
|
Detached |
|
CoolingType
|
Central Air Conditioning |
|
ExteriorFinish
|
Stucco |
|
FireplaceFuel
|
Electric |
|
FireplacePresent
|
Yes |
|
FireplaceTotal
|
6 |
|
FireplaceType
|
Other - See Remarks,other - See Remarks |
|
FoundationType
|
Stone |
|
HalfBathTotal
|
1 |
|
HeatingFuel
|
Natural Gas |
|
HeatingType
|
Forced Air |
|
StoriesTotal
|
2 |
|
SizeInterior
|
2970 |
|
Type
|
House |
|
UtilityWater
|
Municipal Water |
Parking
Land
|
AccessType
|
Road Access |
|
Acreage
|
Yes |
|
LandAmenities
|
Shopping |
|
Sewer
|
Municipal Sewage System |
|
SizeDepth
|
247 Ft |
|
SizeFrontage
|
188 Ft |
|
SizeIrregular
|
1.127 |
|
SizeTotal
|
1.127 Ac|1/2 - 1.99 Acres |
|
SizeTotalText
|
1.127 Ac|1/2 - 1.99 Acres |
|
SurfaceWater
|
River/stream |
|
ZoningDescription
|
Ha-rm1 |
Rooms
| Level |
Type |
Length |
Width |
Dimensions |
|
Second Level |
4pc Bathroom |
|
|
Measurements not available |
|
Second Level |
Bedroom |
|
|
13'7'' x 14'6'' |
|
Second Level |
Bedroom |
|
|
25'3'' x 15'11'' |
|
Basement |
3pc Bathroom |
|
|
Measurements not available |
|
Basement |
Workshop |
|
|
27'10'' x 22'3'' |
|
Basement |
Recreation Room |
|
|
15'2'' x 12'1'' |
|
Basement |
Living Room |
|
|
16'11'' x 15'0'' |
|
Basement |
Dining Room |
|
|
16'9'' x 16'2'' |
|
Basement |
Kitchen |
|
|
10'10'' x 14'4'' |
|
Main Level |
Bedroom |
|
|
10'11'' x 18'9'' |
|
Main Level |
Living Room |
|
|
18'10'' x 8'5'' |
|
Main Level |
Laundry Room |
|
|
Measurements not available |
|
Main Level |
3pc Bathroom |
|
|
Measurements not available |
|
Main Level |
Kitchen |
|
|
18'4'' x 14'6'' |
|
Main Level |
Sunroom |
|
|
24'11'' x 7'3'' |
|
Main Level |
Dining Room |
|
|
25'1'' x 16'2'' |
|
Main Level |
2pc Bathroom |
|
|
Measurements not available |
|
Main Level |
Office |
|
|
9'5'' x 8'0'' |
|
Main Level |
Living Room |
|
|
15'9'' x 14'5'' |
https://www.realtor.ca/real-estate/26555232/52-grand-river-street-s-paris

