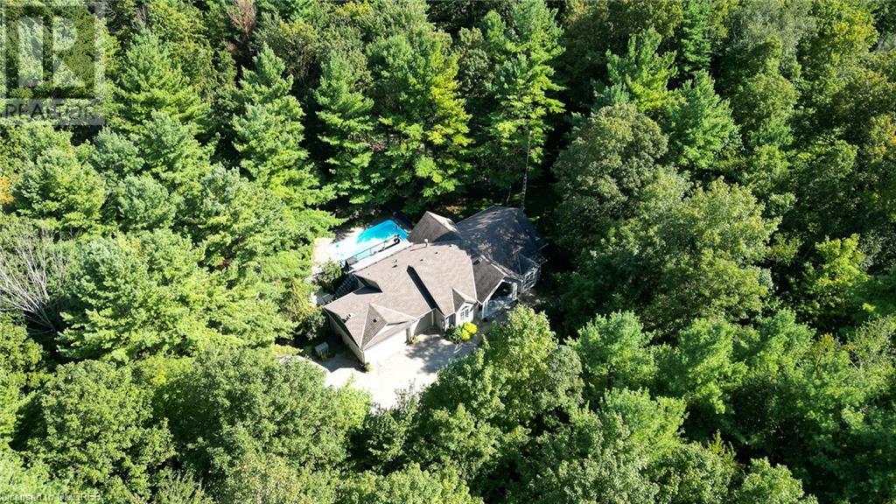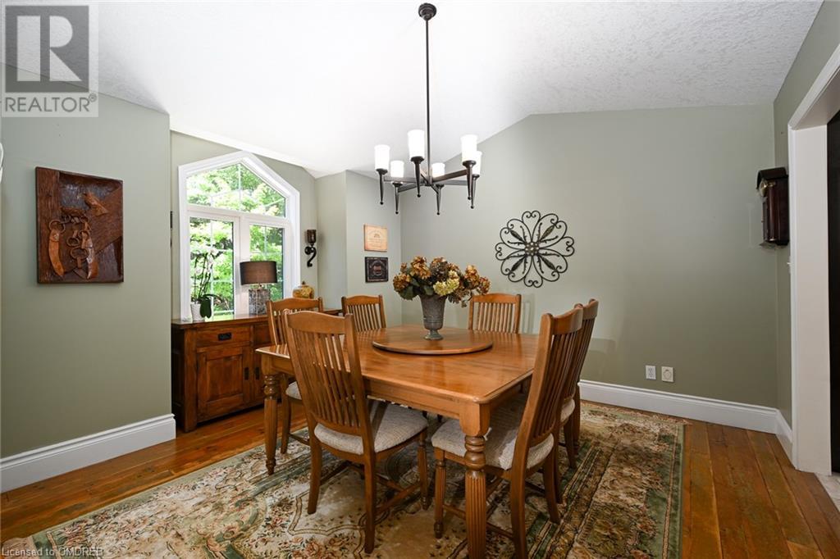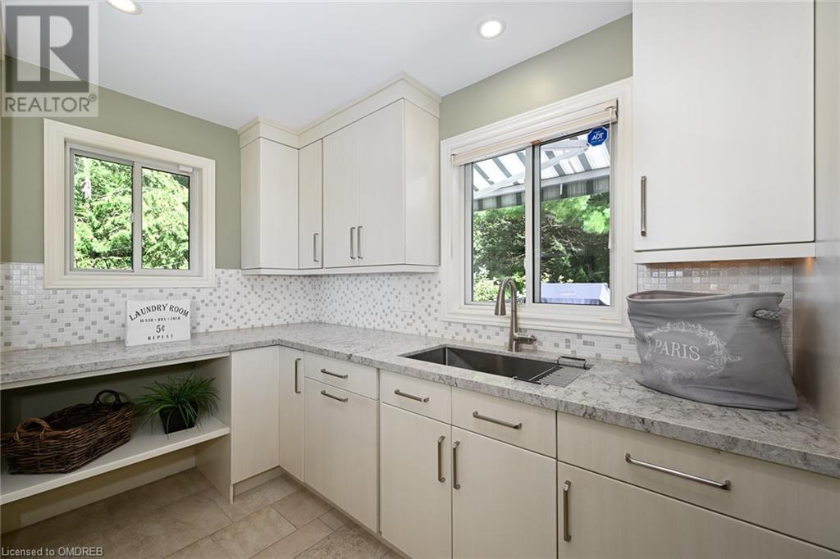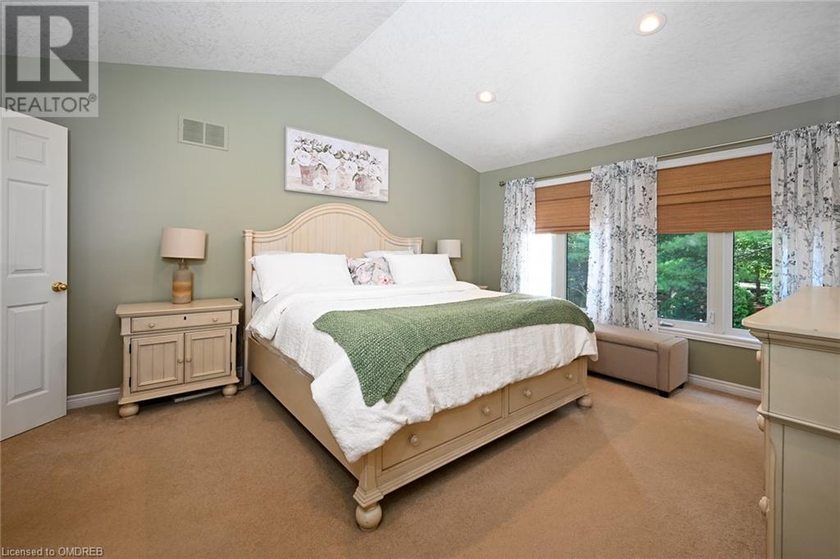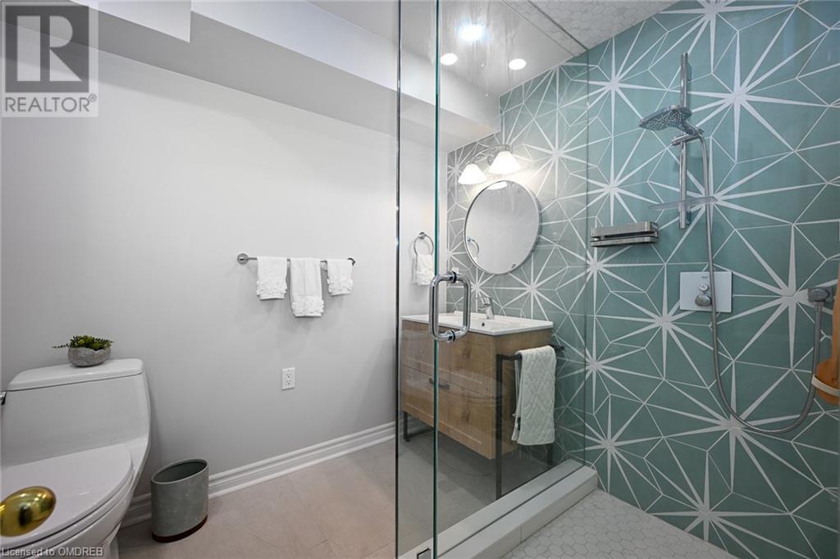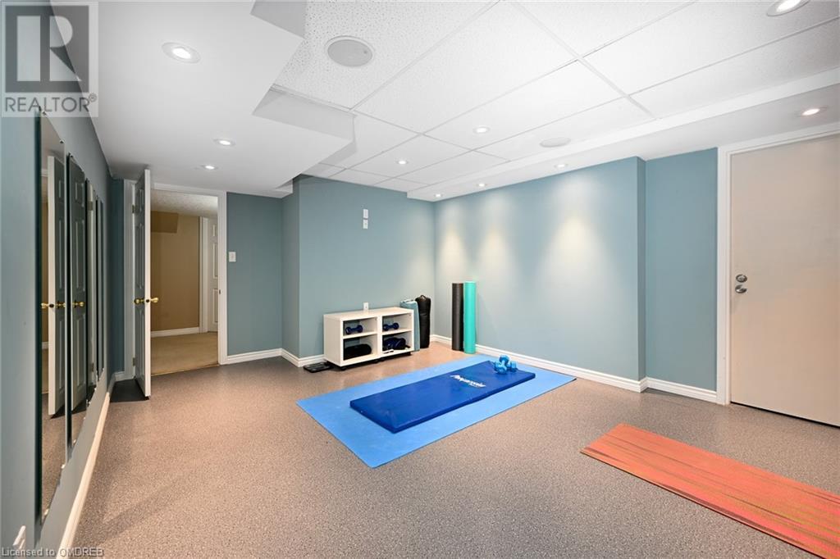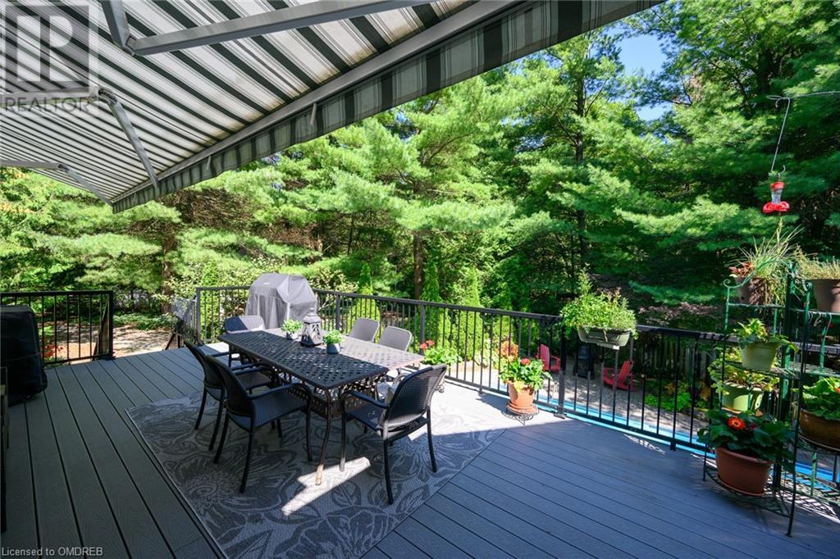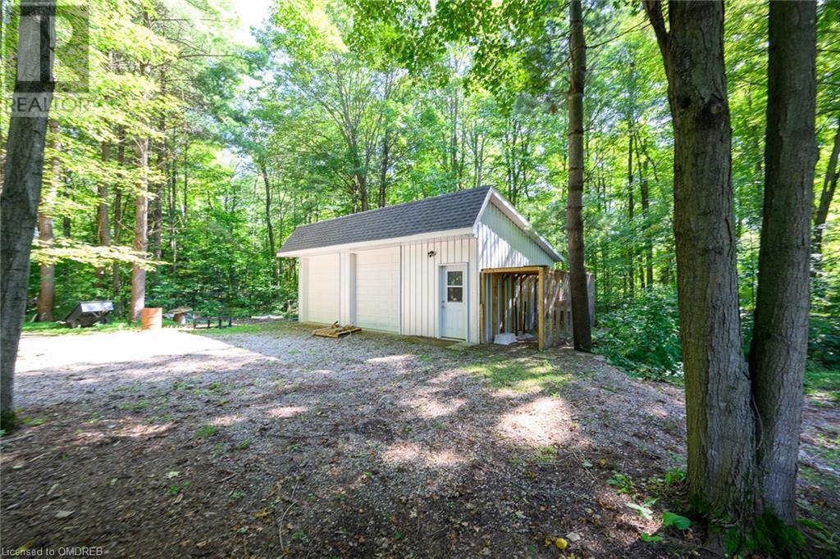4 Bedroom
3 Bathroom
1844
Bungalow
Fireplace
Inground Pool
Central Air Conditioning
In Floor Heating, Forced Air
Acreage
Landscaped
$2,249,000
Gorgeous executive bungalow, in the charming hamlet of Campbellville. This incredibly private 5.9 acre, forested lot provides the serene backdrop for an equally stunning home. Nearly 3800 sq ft of exquisitely appointed living space, with walk-out lower level. 2 + 2 bedroom plus 3 newly renovated baths. Stunning, professionally designed Chef’s kitchen, with Caesar stone counters, glass subway tile backsplash, top of the line appliances,( Miele dishwasher ,GE Café fridge, stove & double ovens), Large center island with butchers block, deep, oversized sink, loads of floor to ceiling cabinetry & b/I coffee station. Walk-out to huge back deck, overlooking the breathtaking backyard oasis & lush, green forest. Adjoining Dining Rm makes entertaining a breeze. Huge vaulted Great Room with oversized palladium windows to capture the beauty of the breathtaking backdrop. Reclaimed 4” wide plank pine flooring, Vaulted beamed ceiling & gas fireplace with cobblestone surround & hearth, make this the heart of the home. Large Primary bedroom w w/I closet, and beautiful 3 piece ensuite (Nov ’22). 2nd bedroom/home office, has a double closet & a wall of built-ins with hidden Murphy bed & gorgeous 4 piece main bath. Bright & spacious Lower level boasts 3rd & 4th bedroom/exercise Rm & fabulous 3 piece bath (Nov ’22), Huge Recreation Room with wood-burning stove, abundance of above ground windows & 2 separate walk-outs to pool & hot tub. Endless opportunities to enjoy all that nature has to offer, including hiking, snowshoeing or ATVing on your own private trails, birdwatching, feeding the deer, or sitting around your own backyard firepit. Enjoy your Summers in your 16’ x 32’ salt water in-ground pool, with interlock patio & hot tub. Convenient second gated entrance from Milborough line. 3 car attached garage w inside entrance, & EV plug, plus Sep detached 2+ car garage with workshop, electricity & addi storage. Mins to hwy 401 & 35 mins to Pearson International Airport. (id:53047)
Property Details
|
MLS® Number
|
40545777 |
|
Property Type
|
Single Family |
|
AmenitiesNearBy
|
Golf Nearby, Shopping |
|
CommunityFeatures
|
Quiet Area, School Bus |
|
EquipmentType
|
Propane Tank, Water Heater |
|
Features
|
Cul-de-sac, Southern Exposure, Ravine, Conservation/green Belt, Crushed Stone Driveway, Country Residential, Sump Pump, Automatic Garage Door Opener |
|
ParkingSpaceTotal
|
15 |
|
PoolType
|
Inground Pool |
|
RentalEquipmentType
|
Propane Tank, Water Heater |
|
Structure
|
Shed, Porch |
Building
|
BathroomTotal
|
3 |
|
BedroomsAboveGround
|
2 |
|
BedroomsBelowGround
|
2 |
|
BedroomsTotal
|
4 |
|
Appliances
|
Central Vacuum, Dishwasher, Dryer, Garburator, Microwave, Oven - Built-in, Refrigerator, Stove, Water Softener, Washer, Hood Fan, Window Coverings, Garage Door Opener, Hot Tub |
|
ArchitecturalStyle
|
Bungalow |
|
BasementDevelopment
|
Finished |
|
BasementType
|
Full (finished) |
|
ConstructedDate
|
2001 |
|
ConstructionStyleAttachment
|
Detached |
|
CoolingType
|
Central Air Conditioning |
|
ExteriorFinish
|
Other, Stone |
|
FireProtection
|
Smoke Detectors, Alarm System |
|
FireplaceFuel
|
Propane,wood |
|
FireplacePresent
|
Yes |
|
FireplaceTotal
|
2 |
|
FireplaceType
|
Other - See Remarks,other - See Remarks |
|
Fixture
|
Ceiling Fans |
|
FoundationType
|
Poured Concrete |
|
HeatingFuel
|
Propane |
|
HeatingType
|
In Floor Heating, Forced Air |
|
StoriesTotal
|
1 |
|
SizeInterior
|
1844 |
|
Type
|
House |
|
UtilityWater
|
Drilled Well |
Parking
|
Attached Garage
|
|
|
Detached Garage
|
|
Land
|
Acreage
|
Yes |
|
FenceType
|
Partially Fenced |
|
LandAmenities
|
Golf Nearby, Shopping |
|
LandscapeFeatures
|
Landscaped |
|
Sewer
|
Septic System |
|
SizeDepth
|
647 Ft |
|
SizeFrontage
|
34 Ft |
|
SizeTotalText
|
5 - 9.99 Acres |
|
ZoningDescription
|
P8,p6 |
Rooms
| Level |
Type |
Length |
Width |
Dimensions |
|
Lower Level |
3pc Bathroom |
|
|
Measurements not available |
|
Lower Level |
Cold Room |
|
|
14'11'' x 6'4'' |
|
Lower Level |
Utility Room |
|
|
11'6'' x 6'10'' |
|
Lower Level |
Utility Room |
|
|
12'10'' x 8'2'' |
|
Lower Level |
Bedroom |
|
|
15'3'' x 12'1'' |
|
Lower Level |
Bedroom |
|
|
15'11'' x 14'11'' |
|
Lower Level |
Recreation Room |
|
|
32'4'' x 18'7'' |
|
Main Level |
4pc Bathroom |
|
|
Measurements not available |
|
Main Level |
3pc Bathroom |
|
|
Measurements not available |
|
Main Level |
Bedroom |
|
|
12'10'' x 10'3'' |
|
Main Level |
Primary Bedroom |
|
|
16'10'' x 12'8'' |
|
Main Level |
Laundry Room |
|
|
12'0'' x 7'8'' |
|
Main Level |
Great Room |
|
|
21'5'' x 15'11'' |
|
Main Level |
Dining Room |
|
|
13'5'' x 12'6'' |
|
Main Level |
Kitchen |
|
|
20'1'' x 12'10'' |
|
Main Level |
Foyer |
|
|
15'11'' x 7'10'' |
https://www.realtor.ca/real-estate/26554562/17-timberrun-court-campbellville


