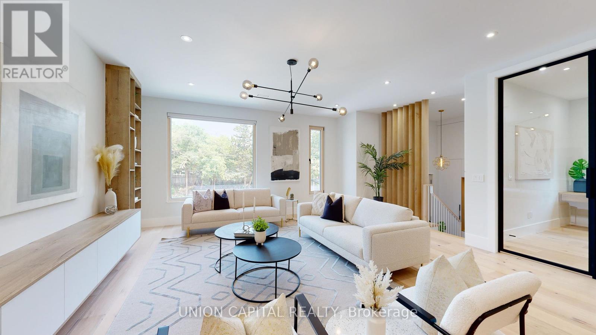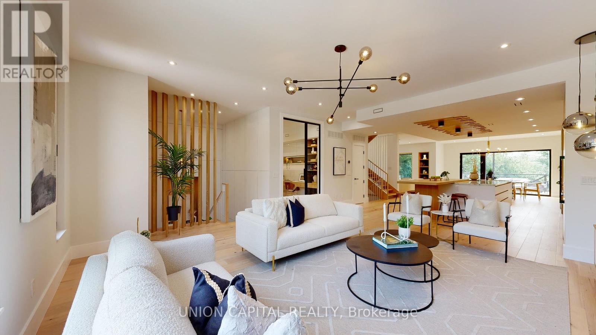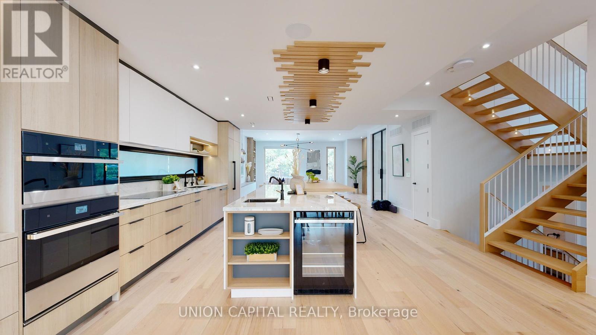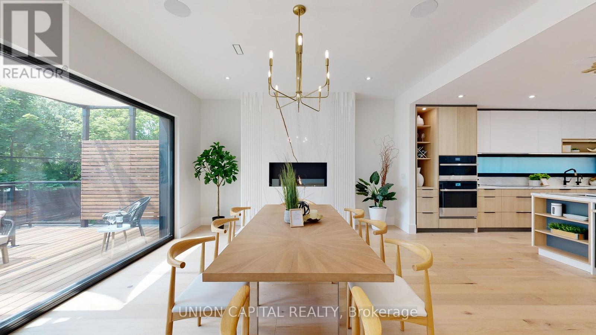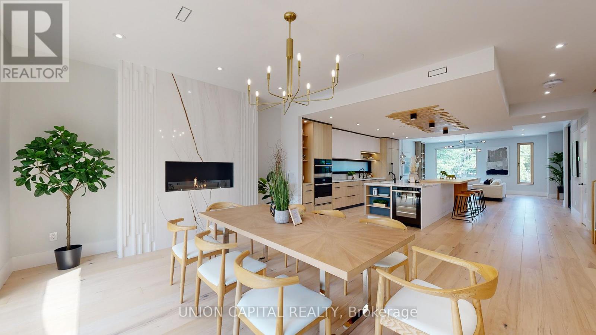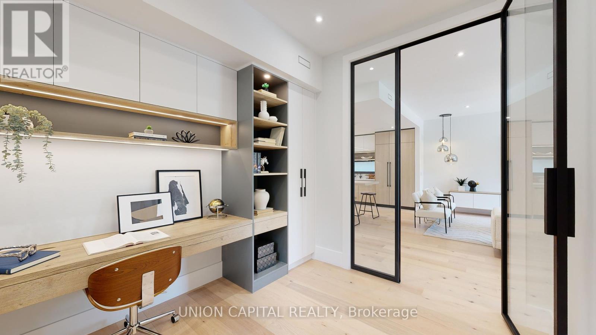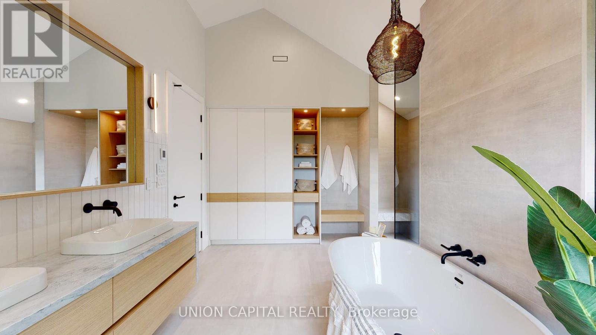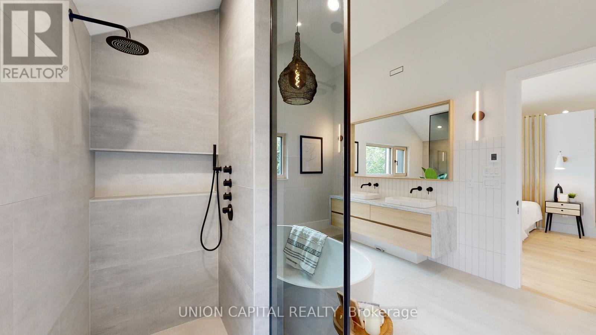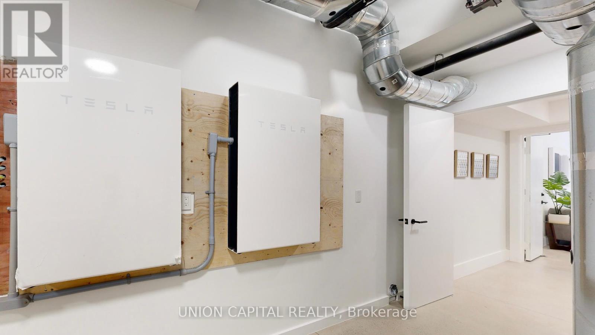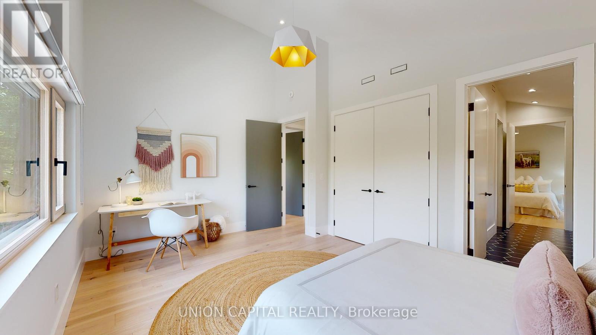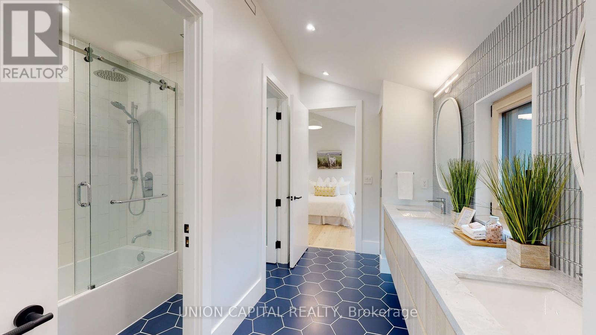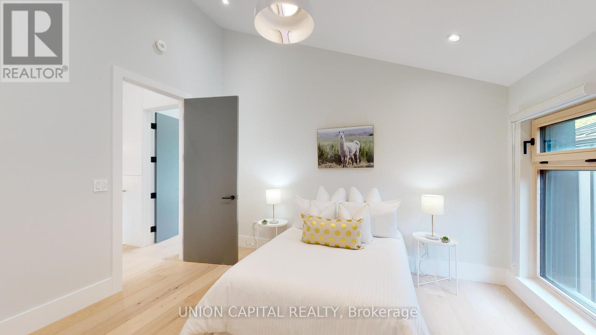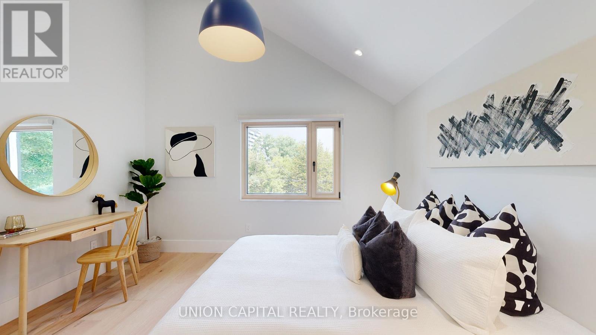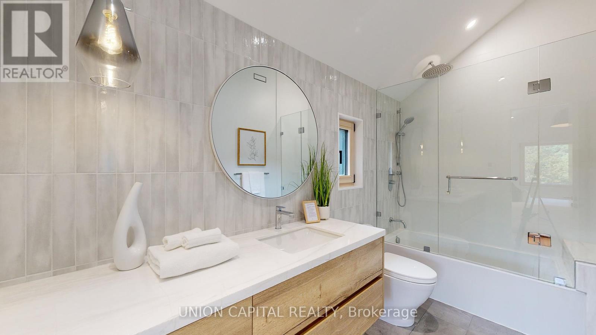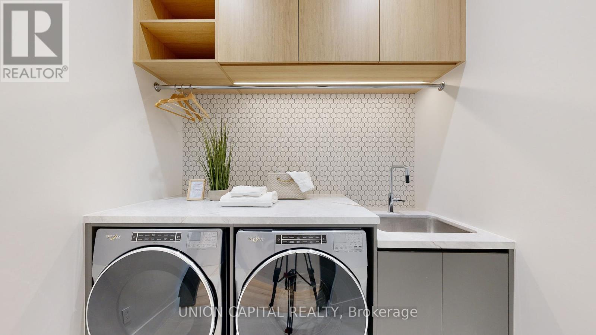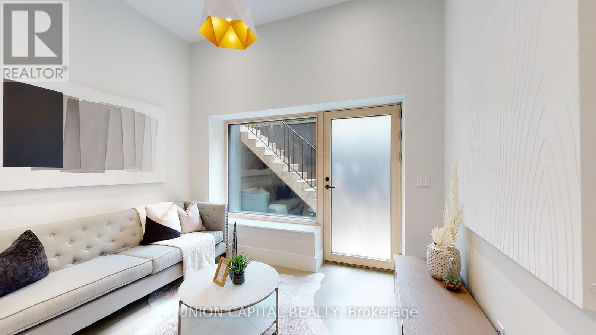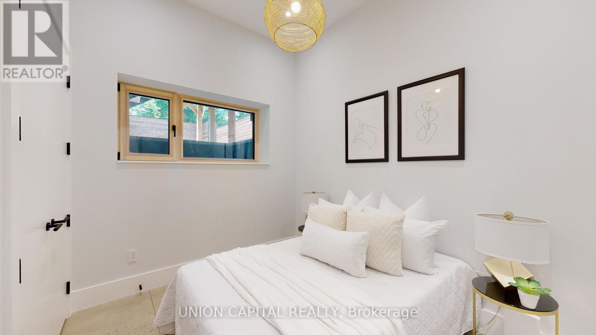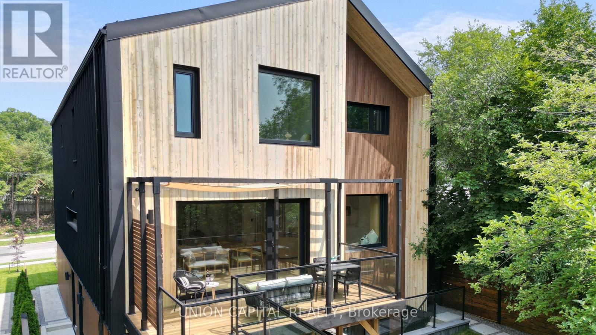5 Bedroom
5 Bathroom
Fireplace
Central Air Conditioning
Heat Pump
$3,699,000
Step into Luxury redefined - a High Performance Home meticulously crafted to exceed conventional building standards, promising both style and practicality with minimal upkeep. Elevate your Health and indulge in Comfort with superior Indoor Air Quality. Built to last with unparalleled Energy Efficiency. 4500 SQFT of Scandinavian Open Concept living. Gourmet Custom Kitchen and large marble island taking centre stage. TESLA Batteries and Solar Panel make this a self sustaining Net-Zero Home. Finished Basement Suite with 2 Separate walkouts. European Windows and Doors Throughout. Minutes to 401, 404, Bayview Village and Fairview Mall, TTC, GO, Ravine Trails, Parks. TRULY accessible convenience without the congestion! MUST SEE in person to experience this model for refined living and sustainable innovation.**** EXTRAS **** B/I Wall Oven & Microwave, B/I Range Hood, Induction Cooktop, Panelled F&F, Panelled D/W, Beverage/Wine Fridge, 2 sets of F/L W&D, 1 T/L Washer, B/I Speakers, Security Cams, All ELFs, W/C .2 Tesla Batteries, 2 EV Plugs, Solar Panels. (id:53047)
Property Details
|
MLS® Number
|
C8097488 |
|
Property Type
|
Single Family |
|
Community Name
|
Don Valley Village |
|
AmenitiesNearBy
|
Hospital, Park, Public Transit |
|
Features
|
Ravine |
|
ParkingSpaceTotal
|
6 |
Building
|
BathroomTotal
|
5 |
|
BedroomsAboveGround
|
4 |
|
BedroomsBelowGround
|
1 |
|
BedroomsTotal
|
5 |
|
BasementDevelopment
|
Finished |
|
BasementFeatures
|
Separate Entrance, Walk Out |
|
BasementType
|
N/a (finished) |
|
ConstructionStyleAttachment
|
Detached |
|
CoolingType
|
Central Air Conditioning |
|
FireplacePresent
|
Yes |
|
HeatingFuel
|
Electric |
|
HeatingType
|
Heat Pump |
|
StoriesTotal
|
2 |
|
Type
|
House |
Parking
Land
|
Acreage
|
No |
|
LandAmenities
|
Hospital, Park, Public Transit |
|
SizeIrregular
|
42.5 X 120 Ft |
|
SizeTotalText
|
42.5 X 120 Ft |
Rooms
| Level |
Type |
Length |
Width |
Dimensions |
|
Second Level |
Primary Bedroom |
5.34 m |
5.73 m |
5.34 m x 5.73 m |
|
Second Level |
Bathroom |
3.71 m |
4.68 m |
3.71 m x 4.68 m |
|
Second Level |
Bedroom 2 |
3.81 m |
3.45 m |
3.81 m x 3.45 m |
|
Second Level |
Bedroom 3 |
5.26 m |
3.58 m |
5.26 m x 3.58 m |
|
Second Level |
Bedroom 4 |
3.99 m |
3.32 m |
3.99 m x 3.32 m |
|
Second Level |
Laundry Room |
1.9 m |
2.73 m |
1.9 m x 2.73 m |
|
Basement |
Kitchen |
5.67 m |
4.79 m |
5.67 m x 4.79 m |
|
Main Level |
Living Room |
6 m |
6.06 m |
6 m x 6.06 m |
|
Main Level |
Kitchen |
5.57 m |
4.43 m |
5.57 m x 4.43 m |
|
Main Level |
Dining Room |
5.44 m |
5.87 m |
5.44 m x 5.87 m |
|
Main Level |
Family Room |
3.71 m |
4.65 m |
3.71 m x 4.65 m |
|
Main Level |
Office |
3.67 m |
2.87 m |
3.67 m x 2.87 m |
Utilities
|
Sewer
|
Installed |
|
Electricity
|
Installed |
https://www.realtor.ca/real-estate/26558069/1b-marowyne-dr-toronto-don-valley-village

