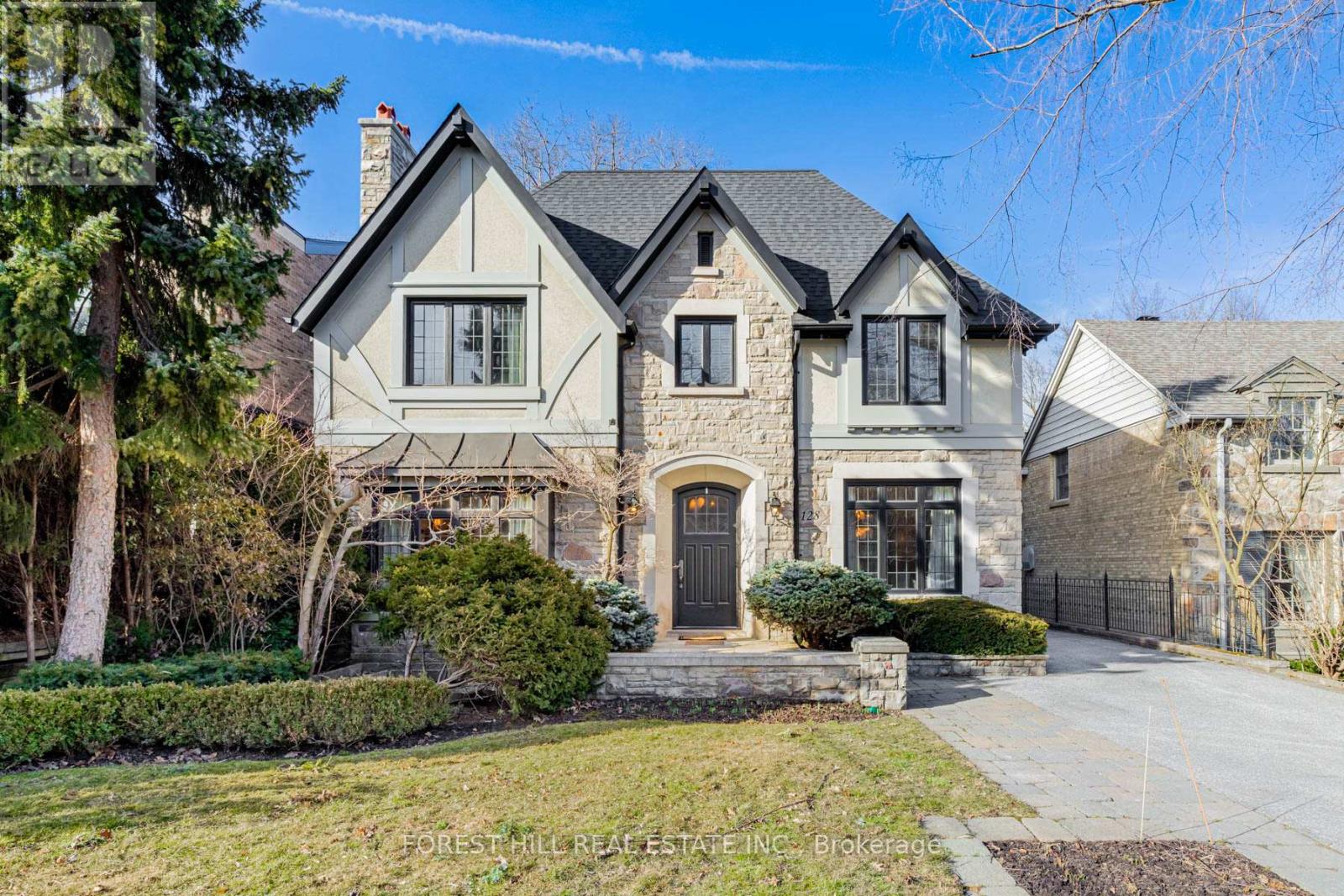6 Bedroom
5 Bathroom
Fireplace
Central Air Conditioning
Forced Air
$6,388,000
**Elegance & European Charm W/Luxurious Features C.Built Fam Hm Nestled In Highly-Coveted In Lawrence Park-Impressive 4Sides Stone Exterior & Featuring Apx 6500Sf Living Area(3Levels)**Exquisite Interior Materials(Intensive Use Of Marble Stone/Millwork Thru-Out Hi Ceiling/Vaulted-Cfred Ceilings & Premium Finishes--Incredible Details**Graciously Proportioned Principal Rms-Formal Lr Rm Leading To A Classic-Gorgeously Panelled Lib & Open Concept Entertaining Chef-Inspired Kit/Brkfst/Fam Rms & Delightful-All Season Outdr Terrace W/Covered & Skylits-Overlooking Picturesque-Private Rear Garden-Mud Rm On Main Flr W/A Side Entrance**Lavish Prim Bedrm W/Vaulted Ceiling & Private Balcony & Heated/Marble Ensuite*Good Size Of Bedrms W/B-Ins Bkcase/Shelves*The Lower Level Of The Home Features A Massive Rec Rm & Gym & Bedrm & Designer Wine Cellar W/Cooling System**Close To T.F.S & Toronto's Top Private Schools & Granite Club-Golf Course,Toronto Downtown**Attractive Hm To See** ** This is a linked property.** **** EXTRAS **** *Subzero panelled Fridge,S/S Gas Stove,B/I Microwave,B/I Oven,B/I Dshwhr,Food Warmer Drawer,Washer/Dryer,Severy-Mud Rm Area W/A Side Entrance,Fireplaces,C/Island,Wainscoting,Hardwood Flr,Limestone Foyer,Marble Flr,Cfrd/Vauled Ceilings,Cvac! (id:53047)
Property Details
|
MLS® Number
|
C8098498 |
|
Property Type
|
Single Family |
|
Neigbourhood
|
North York |
|
Community Name
|
Bridle Path-Sunnybrook-York Mills |
|
AmenitiesNearBy
|
Park, Place Of Worship, Public Transit, Schools |
|
CommunityFeatures
|
Community Centre |
|
ParkingSpaceTotal
|
10 |
Building
|
BathroomTotal
|
5 |
|
BedroomsAboveGround
|
5 |
|
BedroomsBelowGround
|
1 |
|
BedroomsTotal
|
6 |
|
BasementDevelopment
|
Finished |
|
BasementFeatures
|
Separate Entrance, Walk Out |
|
BasementType
|
N/a (finished) |
|
ConstructionStyleAttachment
|
Detached |
|
CoolingType
|
Central Air Conditioning |
|
ExteriorFinish
|
Stone |
|
FireplacePresent
|
Yes |
|
HeatingFuel
|
Natural Gas |
|
HeatingType
|
Forced Air |
|
StoriesTotal
|
2 |
|
Type
|
House |
Parking
Land
|
Acreage
|
No |
|
LandAmenities
|
Park, Place Of Worship, Public Transit, Schools |
|
SizeIrregular
|
50 X 150 Ft ; Landscaped-gated Bckyd/outdr Patio |
|
SizeTotalText
|
50 X 150 Ft ; Landscaped-gated Bckyd/outdr Patio |
Rooms
| Level |
Type |
Length |
Width |
Dimensions |
|
Second Level |
Primary Bedroom |
5.92 m |
3 m |
5.92 m x 3 m |
|
Second Level |
Bedroom 2 |
4.55 m |
3.83 m |
4.55 m x 3.83 m |
|
Second Level |
Bedroom 3 |
4.47 m |
3.86 m |
4.47 m x 3.86 m |
|
Second Level |
Bedroom 4 |
4.14 m |
3.86 m |
4.14 m x 3.86 m |
|
Second Level |
Bedroom 5 |
4.87 m |
3.11 m |
4.87 m x 3.11 m |
|
Lower Level |
Recreational, Games Room |
9.87 m |
7.95 m |
9.87 m x 7.95 m |
|
Main Level |
Library |
6.3 m |
4.98 m |
6.3 m x 4.98 m |
|
Main Level |
Living Room |
5.05 m |
4.52 m |
5.05 m x 4.52 m |
|
Main Level |
Dining Room |
5.31 m |
3.96 m |
5.31 m x 3.96 m |
|
Main Level |
Kitchen |
6.21 m |
5.26 m |
6.21 m x 5.26 m |
|
Main Level |
Eating Area |
|
|
Measurements not available |
|
Main Level |
Family Room |
6.29 m |
4.98 m |
6.29 m x 4.98 m |
Utilities
|
Sewer
|
Installed |
|
Natural Gas
|
Installed |
|
Electricity
|
Installed |
|
Cable
|
Available |
https://www.realtor.ca/real-estate/26559608/128-rochester-ave-toronto-bridle-path-sunnybrook-york-mills










































