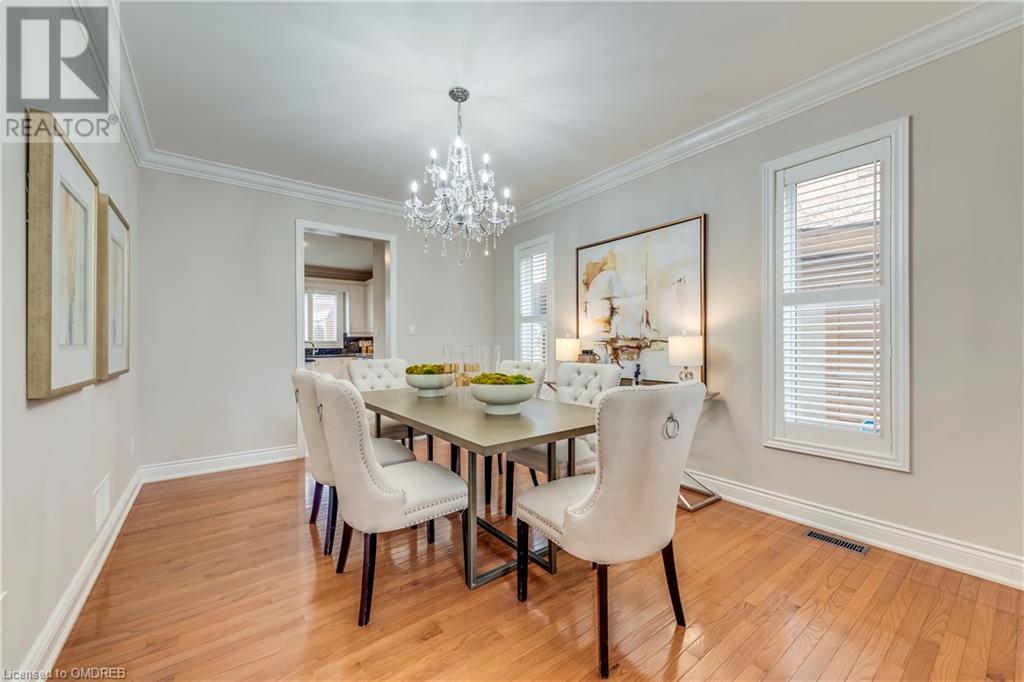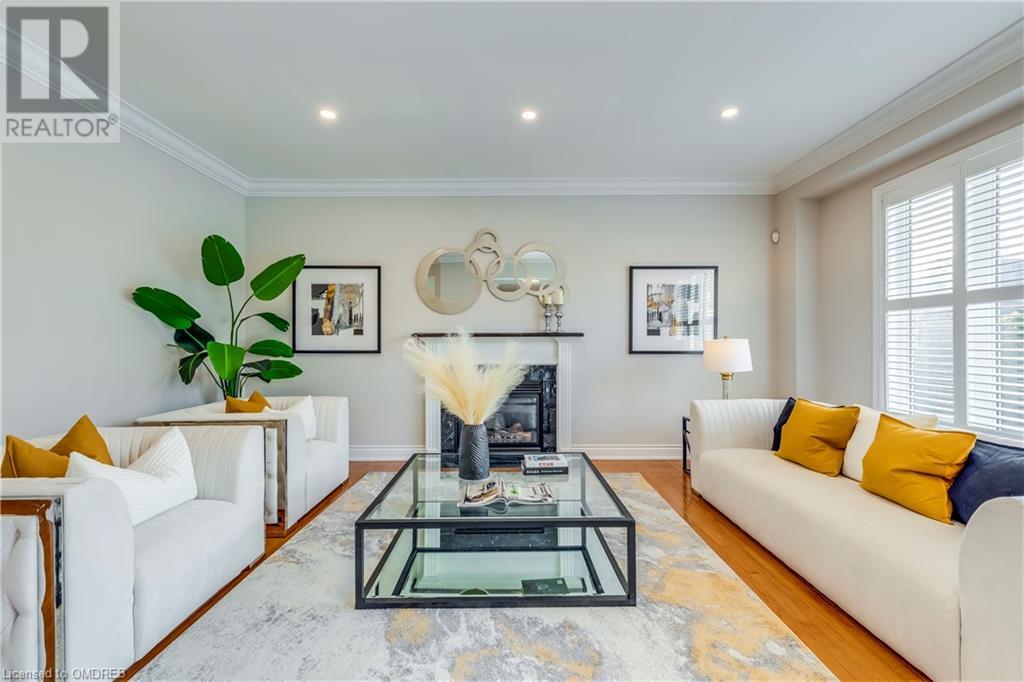5 Bedroom
6 Bathroom
2805
2 Level
Fireplace
Central Air Conditioning
Forced Air
$2,398,000
Exuding meticulous care and refined living, this stunning family retreat nestled in Joshua Creek embodies elegance, meticulously crafted by Dawn Victoria Homes. Hardwood flooring gracefully connects the living spaces, while the well-appointed kitchen, seamlessly opening to the family room, boasts granite counters, inspiring culinary adventures. Enhancing convenience, a main floor office accompanies a serene sitting area on the second floor. Each of the four bedrooms features its own newly renovated bathroom, ensuring privacy and luxury. California shutters offer both style and seclusion throughout the home. The finished basement offers versatility, housing a full bathroom, a bedroom/gym, and a sprawling recreation space, complete with a customized laundry room. Outside, a professionally landscaped backyard showcases a captivating Saltwater Heated Pool, gas firepit, and custom pergola with a cabana, ideal for intimate gatherings. Nestled along a private lane, tranquility envelops the property. A patterned concrete drive enhances curb appeal. Proximity to shops, esteemed schools, library, gym, and parks ensures unmatched comfort and convenience. Embrace the epitome of refined living in this extraordinary Joshua Creek residence, where sophistication seamlessly meets everyday practicality. (id:53047)
Property Details
|
MLS® Number
|
40545476 |
|
Property Type
|
Single Family |
|
Neigbourhood
|
Trafalgar |
|
AmenitiesNearBy
|
Hospital, Park, Place Of Worship, Schools |
|
EquipmentType
|
None |
|
ParkingSpaceTotal
|
6 |
|
RentalEquipmentType
|
None |
Building
|
BathroomTotal
|
6 |
|
BedroomsAboveGround
|
4 |
|
BedroomsBelowGround
|
1 |
|
BedroomsTotal
|
5 |
|
Appliances
|
Dishwasher, Dryer, Refrigerator, Stove, Washer, Microwave Built-in, Hood Fan, Window Coverings, Garage Door Opener |
|
ArchitecturalStyle
|
2 Level |
|
BasementDevelopment
|
Finished |
|
BasementType
|
Full (finished) |
|
ConstructedDate
|
2006 |
|
ConstructionStyleAttachment
|
Detached |
|
CoolingType
|
Central Air Conditioning |
|
ExteriorFinish
|
Stone, Stucco |
|
FireProtection
|
Alarm System |
|
FireplacePresent
|
Yes |
|
FireplaceTotal
|
1 |
|
HalfBathTotal
|
1 |
|
HeatingFuel
|
Natural Gas |
|
HeatingType
|
Forced Air |
|
StoriesTotal
|
2 |
|
SizeInterior
|
2805 |
|
Type
|
House |
|
UtilityWater
|
Municipal Water |
Parking
Land
|
AccessType
|
Highway Access |
|
Acreage
|
No |
|
LandAmenities
|
Hospital, Park, Place Of Worship, Schools |
|
Sewer
|
Municipal Sewage System |
|
SizeDepth
|
98 Ft |
|
SizeFrontage
|
49 Ft |
|
SizeTotalText
|
Under 1/2 Acre |
|
ZoningDescription
|
Rl8 |
Rooms
| Level |
Type |
Length |
Width |
Dimensions |
|
Second Level |
3pc Bathroom |
|
|
Measurements not available |
|
Second Level |
3pc Bathroom |
|
|
Measurements not available |
|
Second Level |
3pc Bathroom |
|
|
Measurements not available |
|
Second Level |
5pc Bathroom |
|
|
Measurements not available |
|
Second Level |
Den |
|
|
7'2'' x 7'8'' |
|
Second Level |
Bedroom |
|
|
13'11'' x 10'11'' |
|
Second Level |
Bedroom |
|
|
12'4'' x 1'6'' |
|
Second Level |
Bedroom |
|
|
16'0'' x 11'0'' |
|
Second Level |
Primary Bedroom |
|
|
17'11'' x 12'11'' |
|
Basement |
Laundry Room |
|
|
Measurements not available |
|
Basement |
Recreation Room |
|
|
19'9'' x 32'8'' |
|
Basement |
Bedroom |
|
|
11'0'' x 11'0'' |
|
Basement |
3pc Bathroom |
|
|
Measurements not available |
|
Main Level |
2pc Bathroom |
|
|
Measurements not available |
|
Main Level |
Office |
|
|
8'0'' x 10'11'' |
|
Main Level |
Breakfast |
|
|
8'10'' x 15'3'' |
|
Main Level |
Kitchen |
|
|
9'7'' x 15'3'' |
|
Main Level |
Family Room |
|
|
18'0'' x 14'0'' |
|
Main Level |
Dining Room |
|
|
15'0'' x 11'6'' |
https://www.realtor.ca/real-estate/26558867/2464-chaplin-road-oakville










































