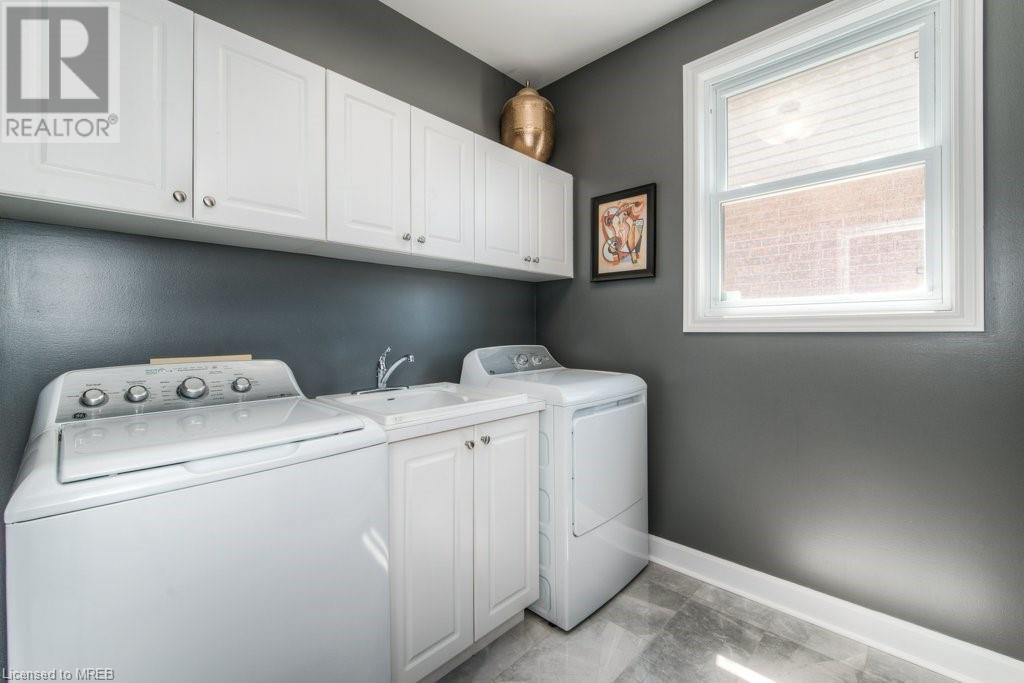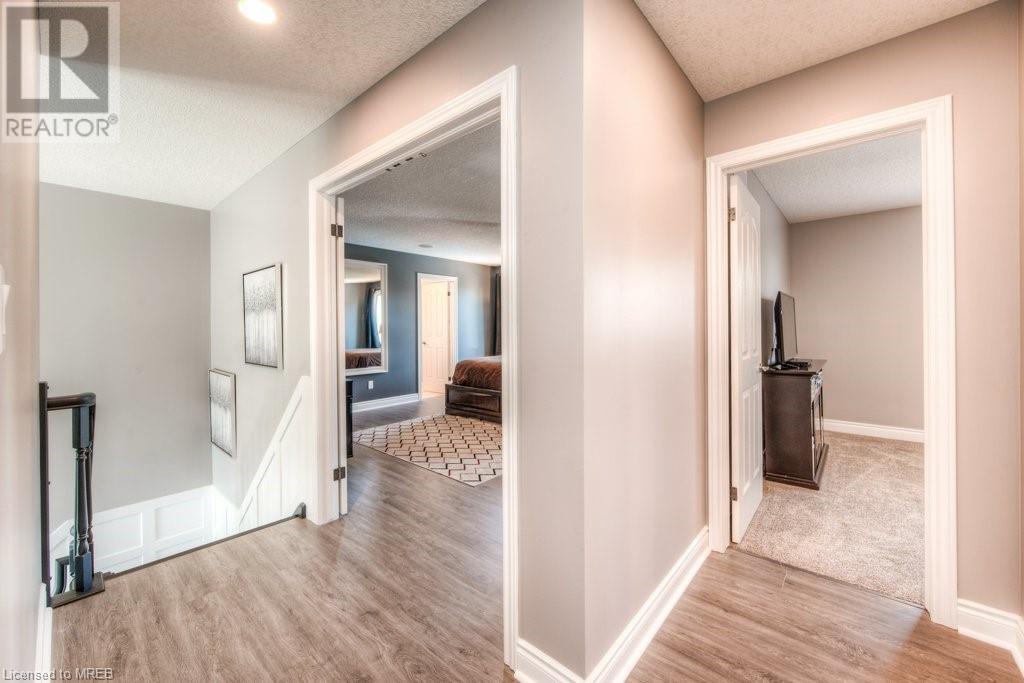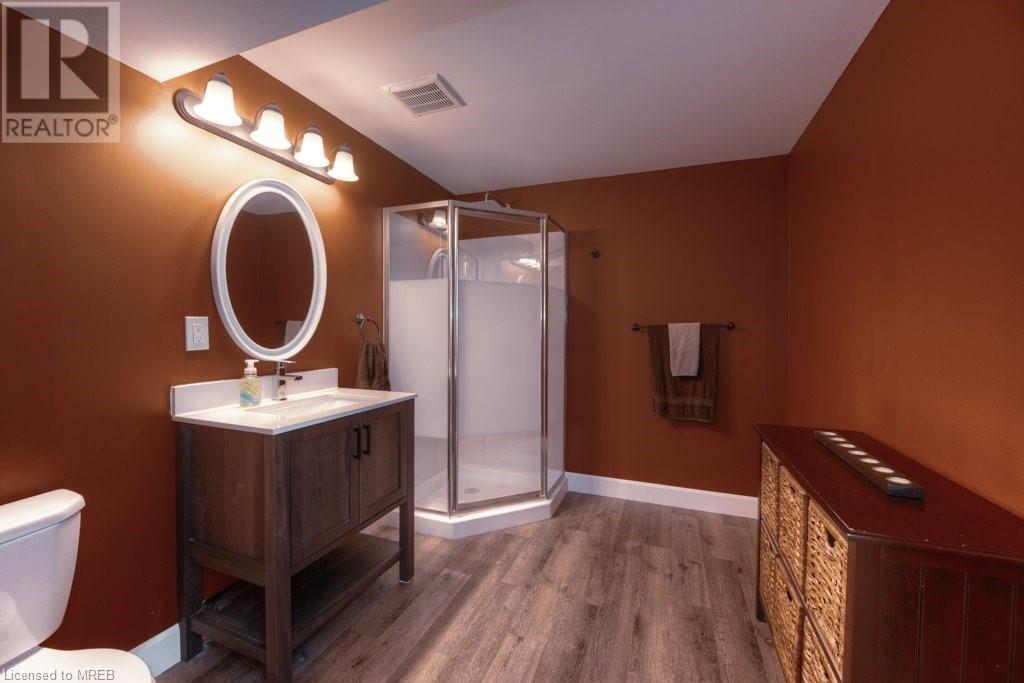5 Bedroom
4 Bathroom
2306
2 Level
Fireplace
Inground Pool
Central Air Conditioning
Forced Air
$1,049,900
Showstopper!! This Stunningly Impressive Meticulously Updated One-Of-A Kind 4 + 1 Bedroom 4 Bathroom Home On Prestigious Lakeview Drive Features Ultra-Modern Designs & Finishes Thru-Out. This Is Truly An Entertainer's Delight Both Inside & Out With Sliders To A 24' X 14' Deck, 6 Year Old Gas Heated Inground Salt Water Pool With Built-In Retractable Solar Cover & Winter Safety Cover & A Fenced Yard. Grand Open Foyer & Dining Room Feature Vaulted Ceilings. Cozy Living Room With Gas Fireplace. Updated Kitchen With Quartz Counters & Backsplash, Stainless Steel Appliances & Large Island. Convenient Main Floor Laundry With Newer Washer & Dryer. Huge Newly Finished Basement With Rec Room, 5th Bedroom & 3 Piece Bathroom. Spacious Primary Bedroom With Spa-Like Ensuite. B/I Surround Sound Thru-Out Main Floor, Backyard & Primary Bedroom. Double Car Garage With Direct House Access. Sought After Neighbourhood With Pittock Lake, Golf, Cowan Park, Trails, Innerkip Quarries & Conservation Area Nearby. (id:53047)
Property Details
|
MLS® Number
|
40490380 |
|
Property Type
|
Single Family |
|
Neigbourhood
|
Perrys Lane |
|
AmenitiesNearBy
|
Golf Nearby, Park, Place Of Worship, Playground, Public Transit, Schools |
|
CommunityFeatures
|
Quiet Area, School Bus |
|
EquipmentType
|
Rental Water Softener, Water Heater |
|
Features
|
Conservation/green Belt, Sump Pump, Automatic Garage Door Opener |
|
ParkingSpaceTotal
|
4 |
|
PoolType
|
Inground Pool |
|
RentalEquipmentType
|
Rental Water Softener, Water Heater |
|
Structure
|
Shed |
Building
|
BathroomTotal
|
4 |
|
BedroomsAboveGround
|
4 |
|
BedroomsBelowGround
|
1 |
|
BedroomsTotal
|
5 |
|
Appliances
|
Central Vacuum, Dishwasher, Dryer, Refrigerator, Water Softener, Washer, Gas Stove(s), Window Coverings, Garage Door Opener |
|
ArchitecturalStyle
|
2 Level |
|
BasementDevelopment
|
Finished |
|
BasementType
|
Full (finished) |
|
ConstructedDate
|
2006 |
|
ConstructionStyleAttachment
|
Detached |
|
CoolingType
|
Central Air Conditioning |
|
ExteriorFinish
|
Brick, Stone, Vinyl Siding |
|
FireplacePresent
|
Yes |
|
FireplaceTotal
|
1 |
|
Fixture
|
Ceiling Fans |
|
FoundationType
|
Poured Concrete |
|
HalfBathTotal
|
1 |
|
HeatingFuel
|
Natural Gas |
|
HeatingType
|
Forced Air |
|
StoriesTotal
|
2 |
|
SizeInterior
|
2306 |
|
Type
|
House |
|
UtilityWater
|
Municipal Water |
Parking
Land
|
AccessType
|
Water Access |
|
Acreage
|
No |
|
FenceType
|
Fence |
|
LandAmenities
|
Golf Nearby, Park, Place Of Worship, Playground, Public Transit, Schools |
|
Sewer
|
Municipal Sewage System |
|
SizeDepth
|
115 Ft |
|
SizeFrontage
|
50 Ft |
|
SizeTotalText
|
Under 1/2 Acre |
|
ZoningDescription
|
Res |
Rooms
| Level |
Type |
Length |
Width |
Dimensions |
|
Second Level |
4pc Bathroom |
|
|
Measurements not available |
|
Second Level |
Bedroom |
|
|
12'5'' x 10'0'' |
|
Second Level |
Bedroom |
|
|
12'6'' x 10'0'' |
|
Second Level |
Bedroom |
|
|
13'11'' x 11'0'' |
|
Second Level |
Full Bathroom |
|
|
Measurements not available |
|
Second Level |
Primary Bedroom |
|
|
15'6'' x 15'2'' |
|
Basement |
3pc Bathroom |
|
|
Measurements not available |
|
Basement |
Bedroom |
|
|
12'8'' x 11'1'' |
|
Basement |
Recreation Room |
|
|
27'2'' x 22'4'' |
|
Main Level |
2pc Bathroom |
|
|
Measurements not available |
|
Main Level |
Laundry Room |
|
|
8'6'' x 7'5'' |
|
Main Level |
Kitchen |
|
|
14'9'' x 13'0'' |
|
Main Level |
Dining Room |
|
|
19'10'' x 10'10'' |
|
Main Level |
Living Room |
|
|
24'8'' x 13'0'' |
https://www.realtor.ca/real-estate/26098425/544-lakeview-drive-woodstock




















































