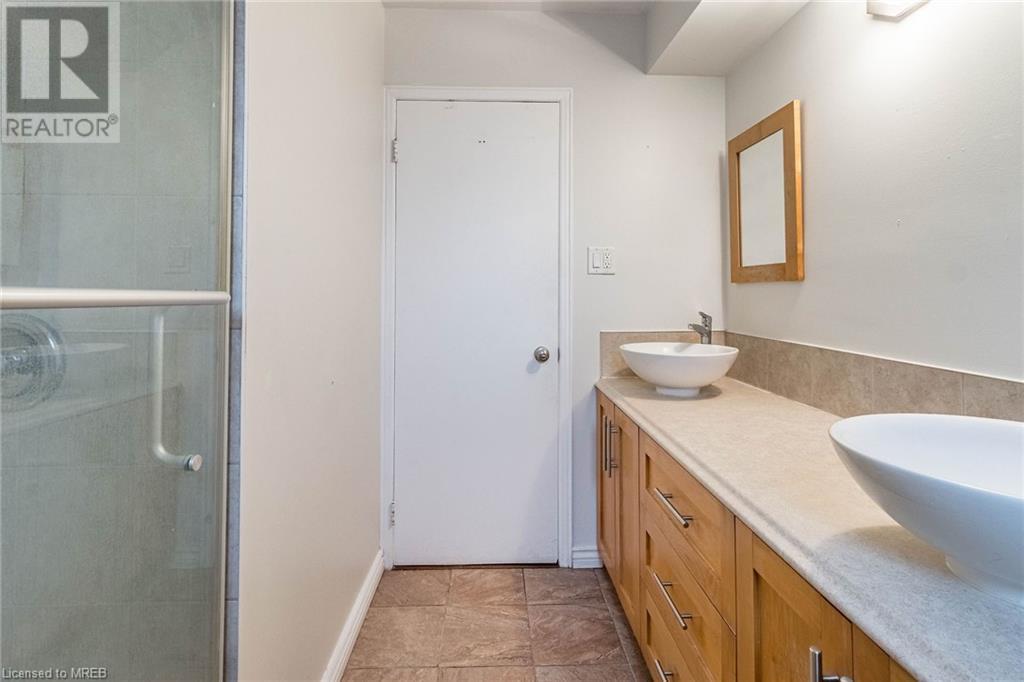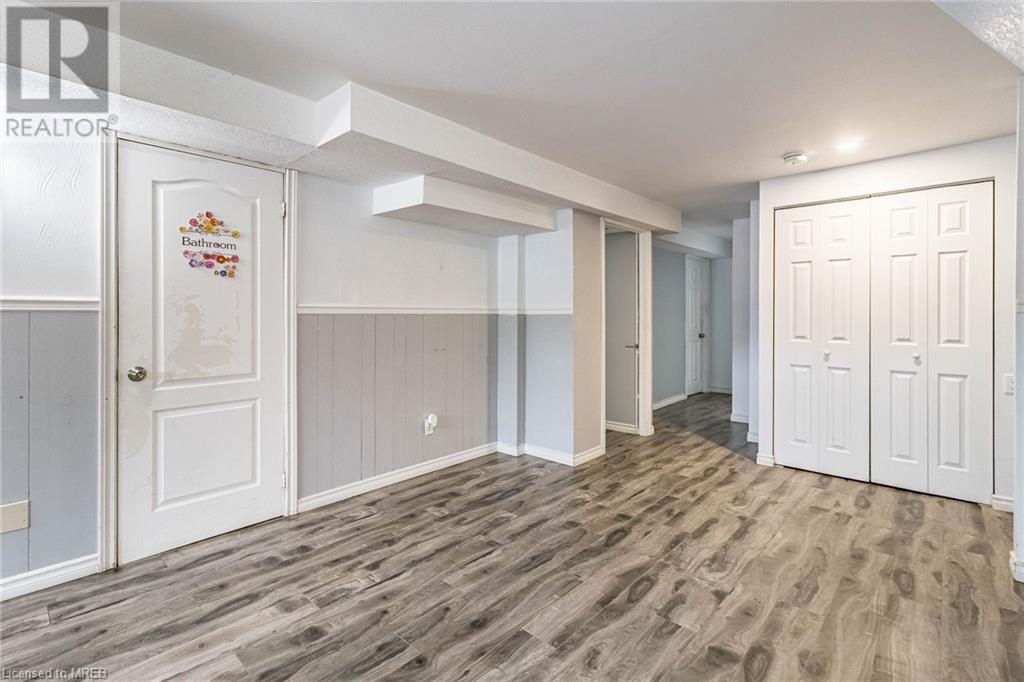6 Bedroom
2 Bathroom
1127
Raised Bungalow
Central Air Conditioning
Forced Air
$899,900
Legal Duplex !! Welcome to this amazing investment opportunity. Built in 1976 this spacious property is 1127 sq feet on the main floor and an additional 984 sq feet of living space in the basement. 3 large bedrooms on the main floor and 3 bright bedrooms in the lower level. Two separate kitchens and two separate laundry units on each floor. Nicely renovated with a great floor plan, this home also has a large upper and lower backyard. Large windows and doors allow for lots of natural light. Walk-out to a huge 60 X 60 ft lot,relax on your 17x16 deck,with natural gas hook-up for kitchen and barbeque. Upper Level was rented for $2,600.00 and Lower Unit was rented for $2,400.00 Easily converted back to a full family home with removal of drywall near basement stairs. (id:53047)
Property Details
|
MLS® Number
|
40539155 |
|
Property Type
|
Single Family |
|
Neigbourhood
|
Country Hills |
|
AmenitiesNearBy
|
Park, Public Transit, Schools |
|
CommunityFeatures
|
Community Centre |
|
EquipmentType
|
Water Heater |
|
Features
|
Automatic Garage Door Opener |
|
ParkingSpaceTotal
|
3 |
|
RentalEquipmentType
|
Water Heater |
Building
|
BathroomTotal
|
2 |
|
BedroomsAboveGround
|
3 |
|
BedroomsBelowGround
|
3 |
|
BedroomsTotal
|
6 |
|
Appliances
|
Dishwasher, Refrigerator, Water Softener, Washer, Gas Stove(s), Hood Fan, Window Coverings, Garage Door Opener |
|
ArchitecturalStyle
|
Raised Bungalow |
|
BasementDevelopment
|
Finished |
|
BasementType
|
Full (finished) |
|
ConstructedDate
|
1976 |
|
ConstructionStyleAttachment
|
Detached |
|
CoolingType
|
Central Air Conditioning |
|
ExteriorFinish
|
Brick |
|
HeatingFuel
|
Natural Gas |
|
HeatingType
|
Forced Air |
|
StoriesTotal
|
1 |
|
SizeInterior
|
1127 |
|
Type
|
House |
|
UtilityWater
|
Municipal Water |
Parking
Land
|
Acreage
|
No |
|
LandAmenities
|
Park, Public Transit, Schools |
|
Sewer
|
Municipal Sewage System |
|
SizeFrontage
|
60 Ft |
|
SizeTotalText
|
Under 1/2 Acre |
|
ZoningDescription
|
R2a |
Rooms
| Level |
Type |
Length |
Width |
Dimensions |
|
Basement |
4pc Bathroom |
|
|
Measurements not available |
|
Basement |
Bedroom |
|
|
13'2'' x 9'1'' |
|
Basement |
Bedroom |
|
|
12'8'' x 12'1'' |
|
Basement |
Bedroom |
|
|
15'0'' x 11'0'' |
|
Basement |
Kitchen |
|
|
12'0'' x 9'5'' |
|
Basement |
Dining Room |
|
|
11'0'' x 8'8'' |
|
Basement |
Living Room |
|
|
14'6'' x 14'4'' |
|
Main Level |
4pc Bathroom |
|
|
Measurements not available |
|
Main Level |
Bedroom |
|
|
11'5'' x 10'9'' |
|
Main Level |
Bedroom |
|
|
12'4'' x 8'11'' |
|
Main Level |
Primary Bedroom |
|
|
12'9'' x 10'9'' |
|
Main Level |
Kitchen |
|
|
15'11'' x 8'11'' |
|
Main Level |
Dining Room |
|
|
3'12'' x 2'12'' |
|
Main Level |
Living Room |
|
|
5'12'' x 4'3'' |
https://www.realtor.ca/real-estate/26497417/267-southwood-drive-kitchener

















































