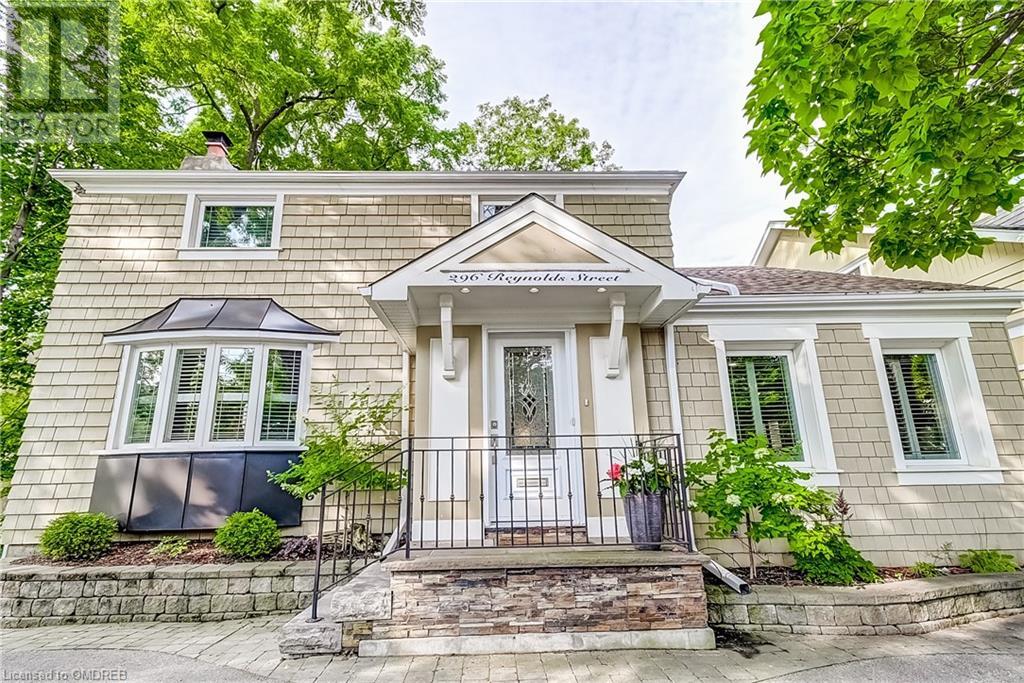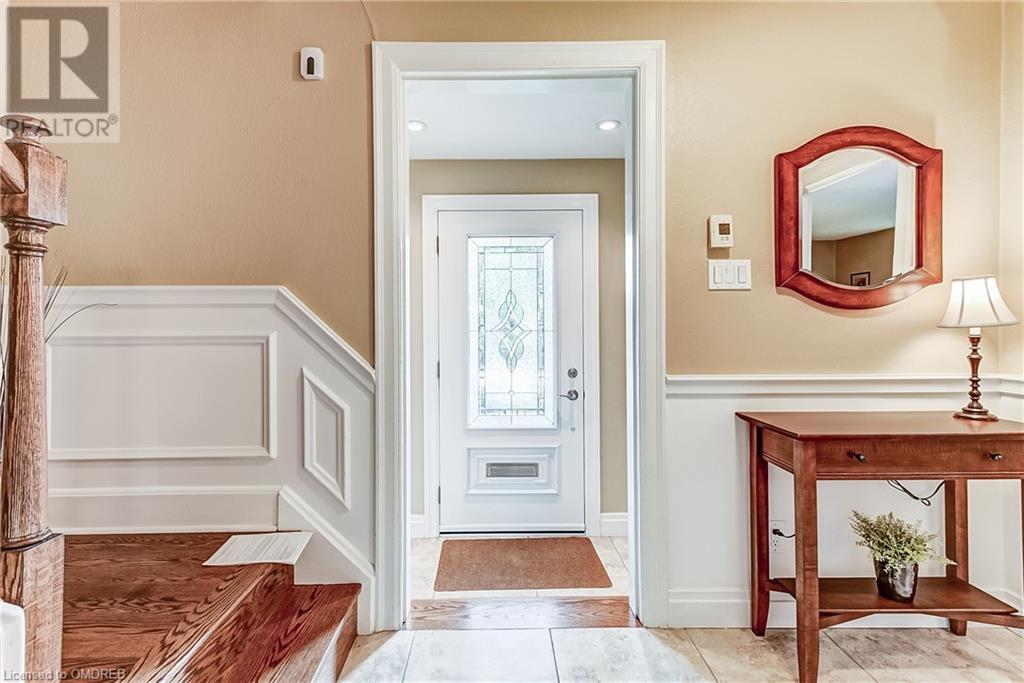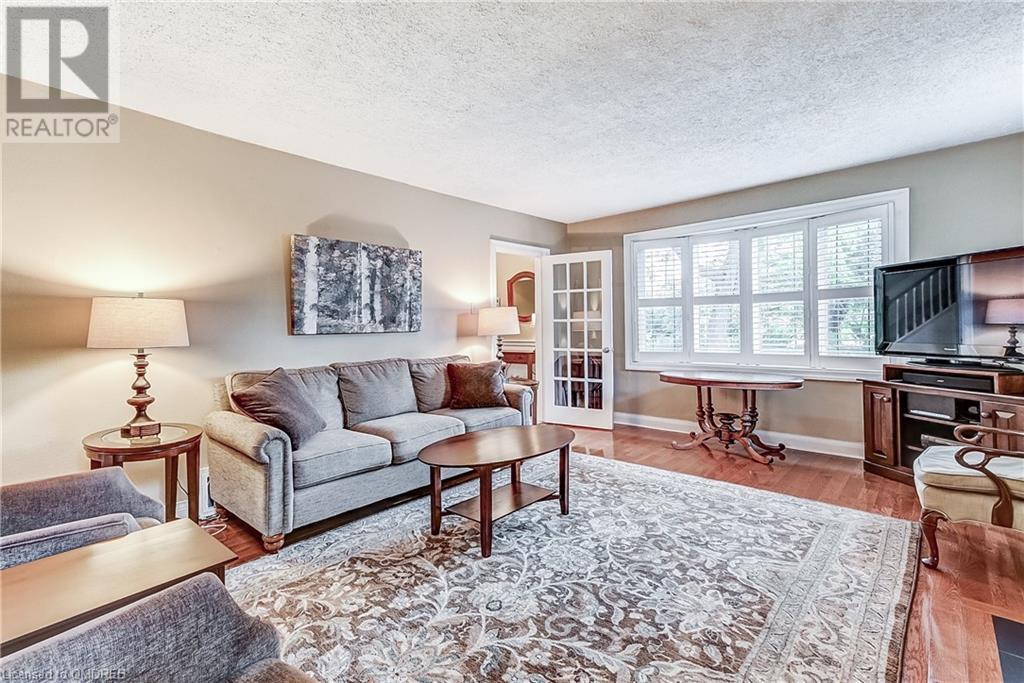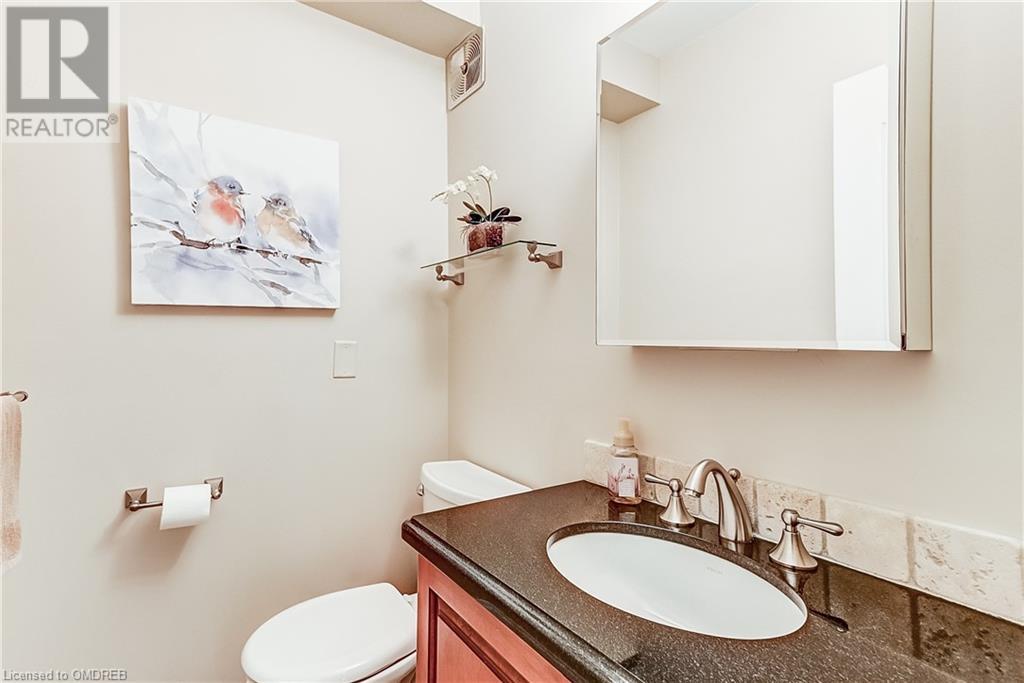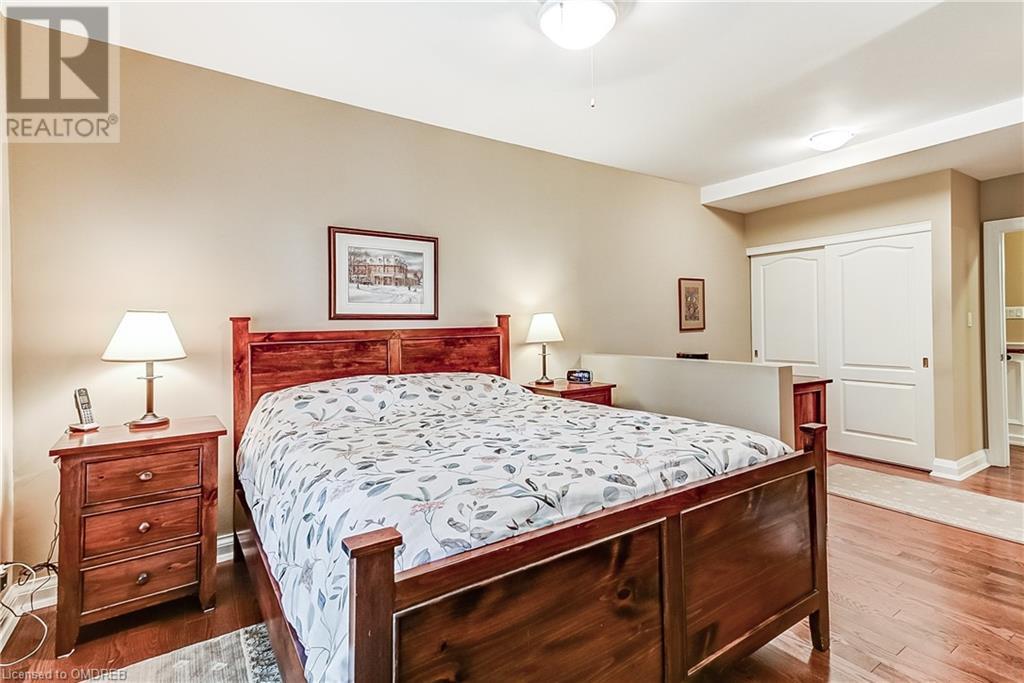3 Bedroom
4 Bathroom
2264
2 Level
Fireplace
Central Air Conditioning, Window Air Conditioner
Baseboard Heaters, Forced Air
Lawn Sprinkler
$2,199,000
Lovely Colonial Revival 2 storey home in Oakville's Heritage District. Beautifully landscaped w/circular drive & detached garage/shed. Participate in an active lifestyle in a downtown home in South Oakville. Home boasts 3 bedrooms, 2 full and 2 half baths, hardwood floors, large living room with wood burning F/P and formal Dining Room. Large modern kitchen with granite counters, upgraded cabinetry including a serving station leading to a Backyard deck. Stone gas fireplace in kitchen adds ambiance while you cook and enjoy this cozy room. Laundry is located on the main floor off of kitchen. A well appointed large office with fantastic built-ins (especially useful for those who work at home) completes the first floor. Upstairs has 3 bedrooms, updated main bath and Primary bedroom has large ensuite with tub and glass shower as well as a walk-out to balcony overlooking well maintained gardens. Exceptional finished basement with more built-ins and a half bath. Close to good schools, the Oakville Community Center, Curling Club, Shopping, many fine restaurants and a short distance to GO station. (id:53047)
Property Details
|
MLS® Number
|
40536873 |
|
Property Type
|
Single Family |
|
AmenitiesNearBy
|
Schools, Shopping |
|
CommunityFeatures
|
Community Centre |
|
EquipmentType
|
Other, Water Heater |
|
Features
|
Automatic Garage Door Opener |
|
ParkingSpaceTotal
|
4 |
|
RentalEquipmentType
|
Other, Water Heater |
Building
|
BathroomTotal
|
4 |
|
BedroomsAboveGround
|
3 |
|
BedroomsTotal
|
3 |
|
Appliances
|
Garage Door Opener |
|
ArchitecturalStyle
|
2 Level |
|
BasementDevelopment
|
Finished |
|
BasementType
|
Partial (finished) |
|
ConstructionMaterial
|
Wood Frame |
|
ConstructionStyleAttachment
|
Detached |
|
CoolingType
|
Central Air Conditioning, Window Air Conditioner |
|
ExteriorFinish
|
Brick Veneer, Wood, Shingles |
|
FireplacePresent
|
Yes |
|
FireplaceTotal
|
2 |
|
HalfBathTotal
|
2 |
|
HeatingFuel
|
Electric, Natural Gas |
|
HeatingType
|
Baseboard Heaters, Forced Air |
|
StoriesTotal
|
2 |
|
SizeInterior
|
2264 |
|
Type
|
House |
|
UtilityWater
|
Municipal Water |
Parking
Land
|
Acreage
|
No |
|
LandAmenities
|
Schools, Shopping |
|
LandscapeFeatures
|
Lawn Sprinkler |
|
Sewer
|
Municipal Sewage System |
|
SizeDepth
|
104 Ft |
|
SizeFrontage
|
54 Ft |
|
SizeTotalText
|
Under 1/2 Acre |
|
ZoningDescription
|
Rh-rl5-0 |
Rooms
| Level |
Type |
Length |
Width |
Dimensions |
|
Second Level |
4pc Bathroom |
|
|
Measurements not available |
|
Second Level |
3pc Bathroom |
|
|
Measurements not available |
|
Second Level |
Bedroom |
|
|
10'6'' x 14'9'' |
|
Second Level |
Bedroom |
|
|
12'8'' x 12'6'' |
|
Second Level |
Den |
|
|
14'7'' x 9'8'' |
|
Second Level |
Primary Bedroom |
|
|
13'3'' x 10'7'' |
|
Basement |
2pc Bathroom |
|
|
Measurements not available |
|
Basement |
Storage |
|
|
12'3'' x 8'2'' |
|
Basement |
Utility Room |
|
|
3'7'' x 6'5'' |
|
Basement |
Other |
|
|
3'7'' x 6'0'' |
|
Basement |
Recreation Room |
|
|
21'5'' x 28'3'' |
|
Main Level |
2pc Bathroom |
|
|
5'3'' x 4'1'' |
|
Main Level |
Office |
|
|
10'1'' x 15'8'' |
|
Main Level |
Mud Room |
|
|
6'10'' x 7'7'' |
|
Main Level |
Laundry Room |
|
|
8'10'' x 8'0'' |
|
Main Level |
Kitchen |
|
|
12'3'' x 11'8'' |
|
Main Level |
Breakfast |
|
|
16'4'' x 12'2'' |
|
Main Level |
Dining Room |
|
|
14'2'' x 12'2'' |
|
Main Level |
Living Room |
|
|
13'3'' x 22'3'' |
Utilities
|
Electricity
|
Available |
|
Natural Gas
|
Available |
https://www.realtor.ca/real-estate/26563314/296-reynolds-street-oakville

