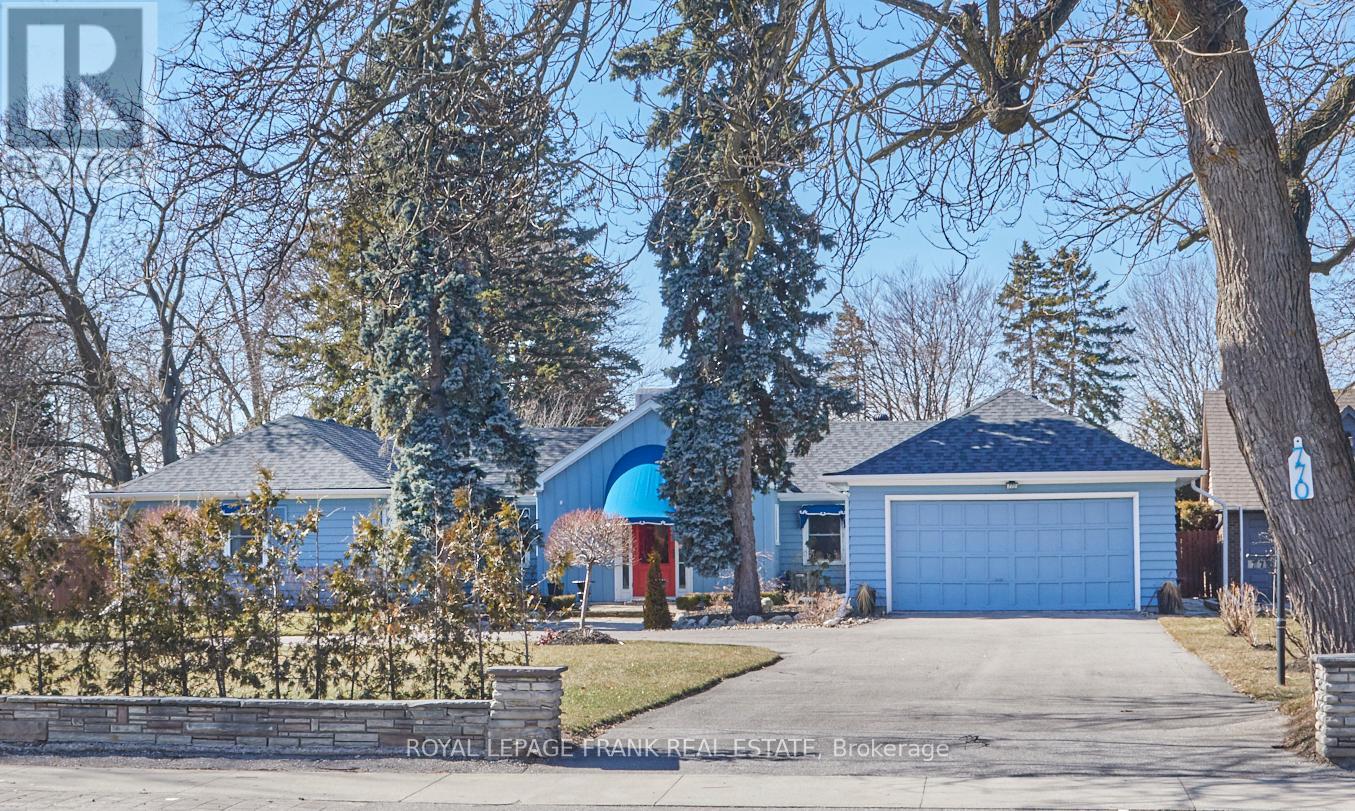3 Bedroom
4 Bathroom
Bungalow
Fireplace
Inground Pool
Central Air Conditioning
Forced Air
$2,039,900
Welcome to the epitome of suburban elegance, nestled majestically on a beautifully landscaped, large lot. A residence that has charm and elegant luxury throughout. Step into this enchanting home and prepare to be captivated by its allure at every turn. This distinguished ranch-style bungalow boasts three bedrooms, four bathrooms, office and a granular foyer....every corner whispers tales of warmth and sophistication. Beautiful formal living room and formal dining room with large windows that overlooks the massive professionally landscaped yard and inground swimming pool. Finished rec room with high ceilings....large kitchen, this home has it all! The home has an extraordinary six to eight-car garage in the back, a haven for car enthusiasts and collectors alike or for boats, trailers etc.....plus a double attached garage. The large circular driveway is great for parties, can hold several cars. The list goes on, this home must be seen to appreciate its true character! (id:53047)
Property Details
|
MLS® Number
|
E8107668 |
|
Property Type
|
Single Family |
|
Community Name
|
O'Neill |
|
ParkingSpaceTotal
|
17 |
|
PoolType
|
Inground Pool |
Building
|
BathroomTotal
|
4 |
|
BedroomsAboveGround
|
3 |
|
BedroomsTotal
|
3 |
|
ArchitecturalStyle
|
Bungalow |
|
BasementDevelopment
|
Finished |
|
BasementType
|
N/a (finished) |
|
ConstructionStyleAttachment
|
Detached |
|
CoolingType
|
Central Air Conditioning |
|
ExteriorFinish
|
Wood |
|
FireplacePresent
|
Yes |
|
HeatingFuel
|
Natural Gas |
|
HeatingType
|
Forced Air |
|
StoriesTotal
|
1 |
|
Type
|
House |
Parking
Land
|
Acreage
|
No |
|
SizeIrregular
|
90.95 X 316.48 Ft |
|
SizeTotalText
|
90.95 X 316.48 Ft |
Rooms
| Level |
Type |
Length |
Width |
Dimensions |
|
Basement |
Recreational, Games Room |
6.85 m |
5.09 m |
6.85 m x 5.09 m |
|
Basement |
Exercise Room |
3.88 m |
2.91 m |
3.88 m x 2.91 m |
|
Basement |
Other |
2.55 m |
2.48 m |
2.55 m x 2.48 m |
|
Main Level |
Kitchen |
5.65 m |
5.5 m |
5.65 m x 5.5 m |
|
Main Level |
Living Room |
6.65 m |
5.51 m |
6.65 m x 5.51 m |
|
Main Level |
Dining Room |
4.9 m |
4.3 m |
4.9 m x 4.3 m |
|
Main Level |
Primary Bedroom |
4.31 m |
4.25 m |
4.31 m x 4.25 m |
|
Main Level |
Office |
4.3 m |
3.18 m |
4.3 m x 3.18 m |
|
Main Level |
Bedroom |
4.45 m |
3.98 m |
4.45 m x 3.98 m |
|
Main Level |
Bedroom |
4.25 m |
3.08 m |
4.25 m x 3.08 m |
|
Main Level |
Office |
3.83 m |
3.01 m |
3.83 m x 3.01 m |
https://www.realtor.ca/real-estate/26573362/770-simcoe-st-n-oshawa-oneill
































