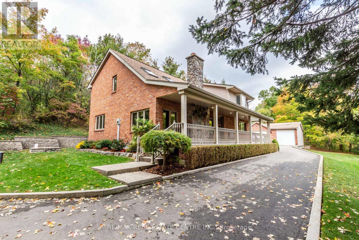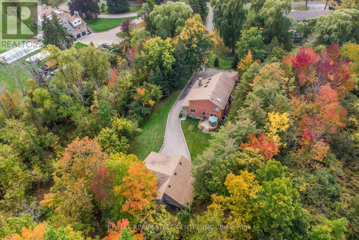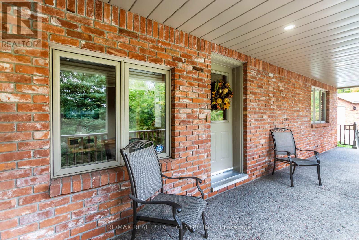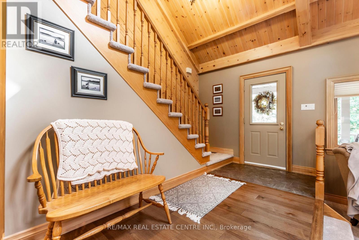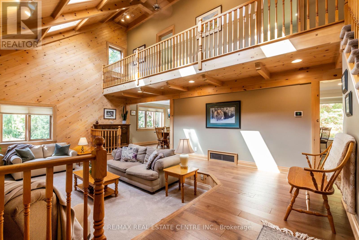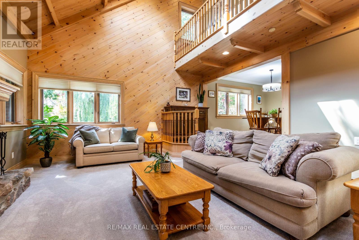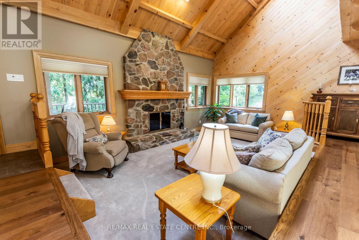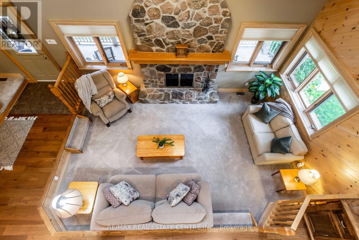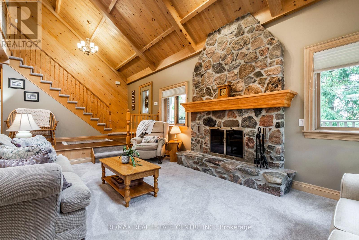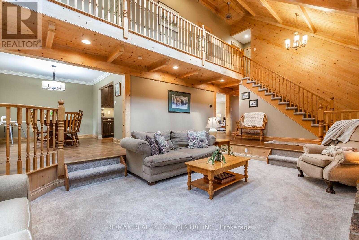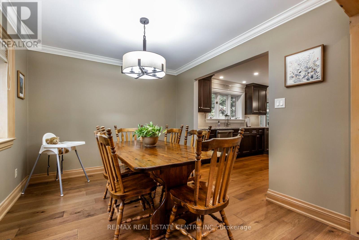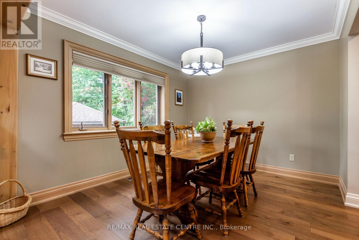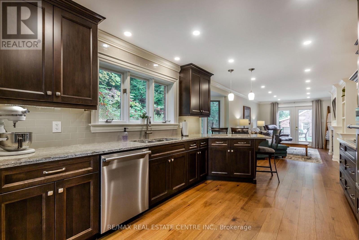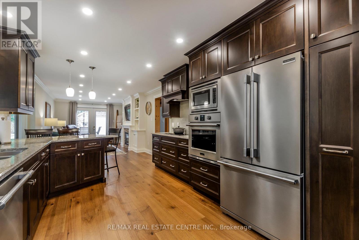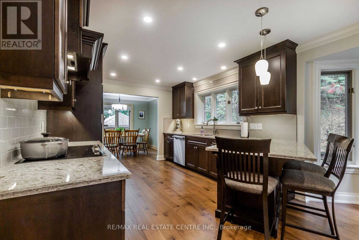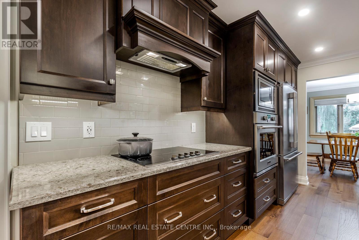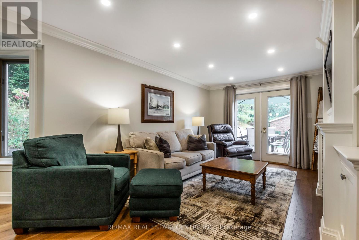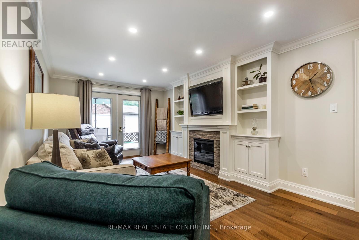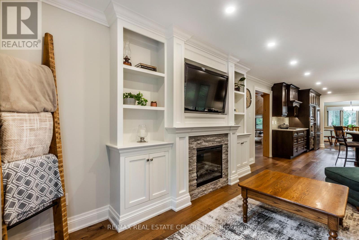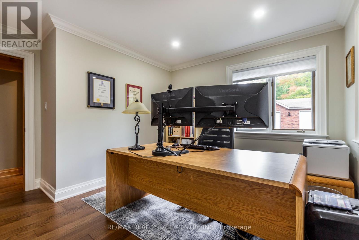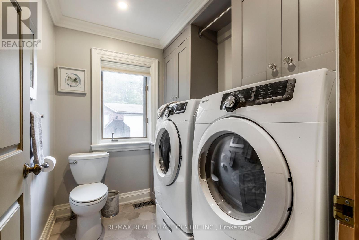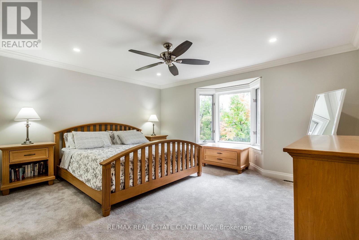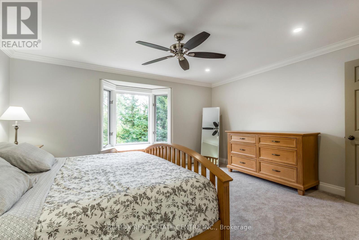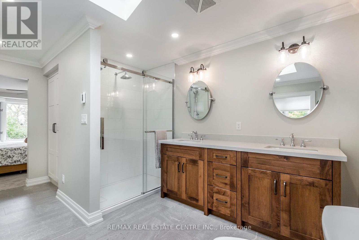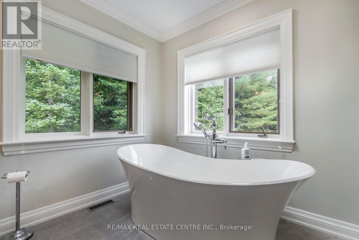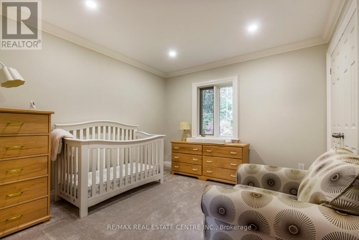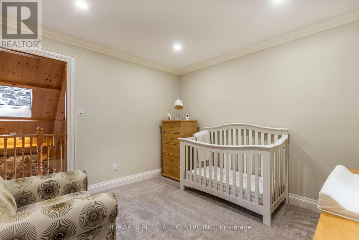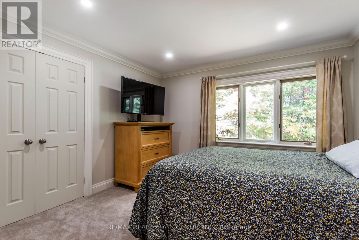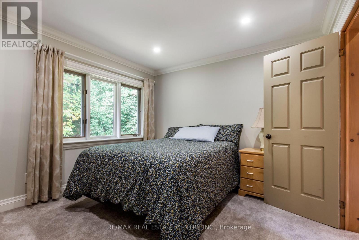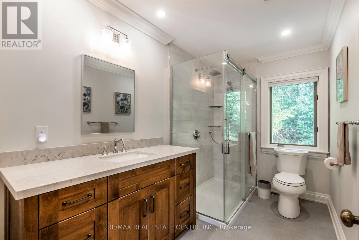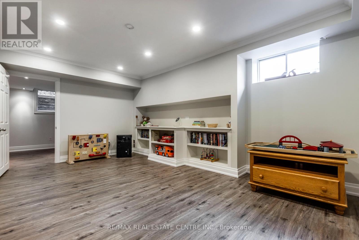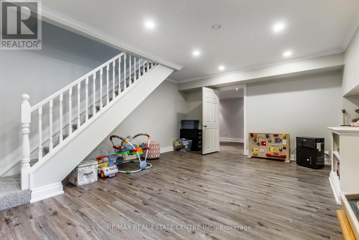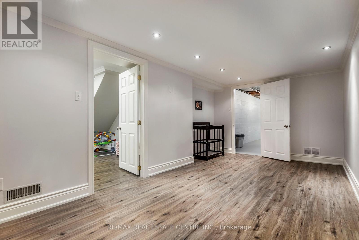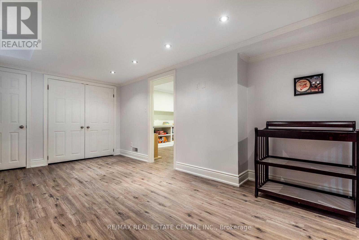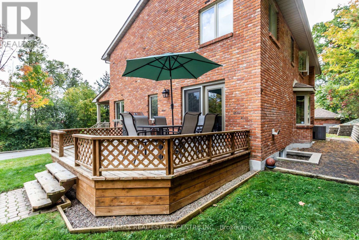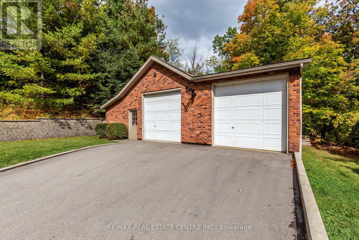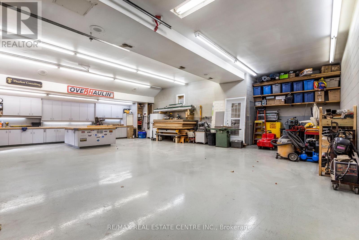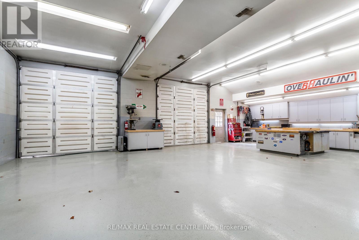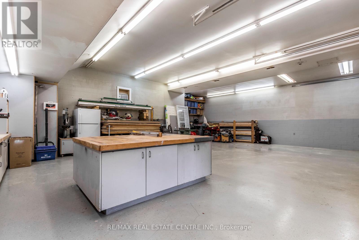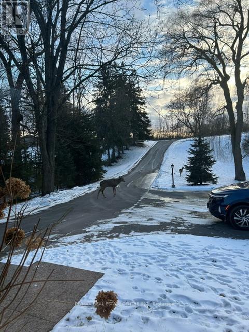5 Bedroom
3 Bathroom
Fireplace
Central Air Conditioning
Heat Pump
$2,200,000
Escape to your own country estate in North Aldershot. Custom built home, by the original owners. PLUS, as amazing detached garage/workshop. Stunning home with 21'ceiling in Great Room. Numerous recent renovations & updates. All services to house are underground (no unsightly wires). The large front porch is a great place to enjoy your morning coffee. Observe the local wildlife wander across the long country driveway. It truly is a slice of heaven. Yet - it's minutes from the Aldershot GO station. Plus, there's easy access to 407, 403, QEW & #5 hwy. Close to shopping amenities in either Waterdown or Burlington. The Primary bedroom is large, & has a recently renovated 5 pc ensuite bathroom. The heart of the home is the open kitchen & family room. A space where your family can relax at the end of the day. Homes and properties like this, are rare. (id:53047)
Property Details
|
MLS® Number
|
W8107122 |
|
Property Type
|
Single Family |
|
Community Name
|
Grindstone |
|
AmenitiesNearBy
|
Marina, Place Of Worship |
|
Features
|
Cul-de-sac, Wooded Area, Conservation/green Belt |
|
ParkingSpaceTotal
|
16 |
Building
|
BathroomTotal
|
3 |
|
BedroomsAboveGround
|
4 |
|
BedroomsBelowGround
|
1 |
|
BedroomsTotal
|
5 |
|
BasementDevelopment
|
Partially Finished |
|
BasementType
|
Partial (partially Finished) |
|
ConstructionStyleAttachment
|
Detached |
|
CoolingType
|
Central Air Conditioning |
|
ExteriorFinish
|
Brick, Vinyl Siding |
|
FireplacePresent
|
Yes |
|
HeatingFuel
|
Electric |
|
HeatingType
|
Heat Pump |
|
StoriesTotal
|
2 |
|
Type
|
House |
Parking
Land
|
Acreage
|
No |
|
LandAmenities
|
Marina, Place Of Worship |
|
Sewer
|
Septic System |
|
SizeIrregular
|
100 X 366.42 Ft ; Slightly Irregular |
|
SizeTotalText
|
100 X 366.42 Ft ; Slightly Irregular|1/2 - 1.99 Acres |
Rooms
| Level |
Type |
Length |
Width |
Dimensions |
|
Second Level |
Bedroom 2 |
3.34 m |
3.2 m |
3.34 m x 3.2 m |
|
Second Level |
Bedroom 3 |
3.34 m |
3.53 m |
3.34 m x 3.53 m |
|
Second Level |
Primary Bedroom |
4.43 m |
4.69 m |
4.43 m x 4.69 m |
|
Second Level |
Bathroom |
4.54 m |
3.62 m |
4.54 m x 3.62 m |
|
Basement |
Recreational, Games Room |
5.38 m |
4.53 m |
5.38 m x 4.53 m |
|
Main Level |
Great Room |
5.75 m |
3.84 m |
5.75 m x 3.84 m |
|
Main Level |
Dining Room |
3.01 m |
5.09 m |
3.01 m x 5.09 m |
|
Main Level |
Kitchen |
3.32 m |
5.6 m |
3.32 m x 5.6 m |
|
Main Level |
Family Room |
3.36 m |
4.54 m |
3.36 m x 4.54 m |
|
Main Level |
Laundry Room |
|
|
Measurements not available |
|
Main Level |
Bathroom |
|
|
Measurements not available |
|
Main Level |
Bedroom |
3.88 m |
3.54 m |
3.88 m x 3.54 m |
Utilities
https://www.realtor.ca/real-estate/26572476/1811-old-waterdown-rd-burlington-grindstone

