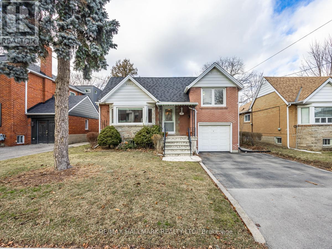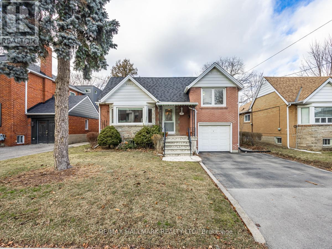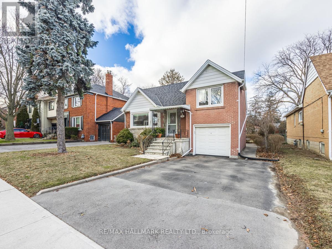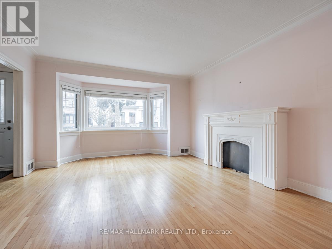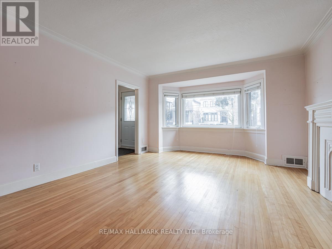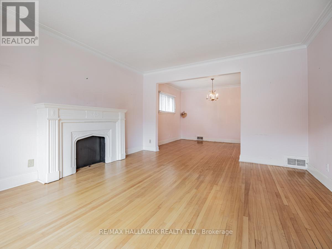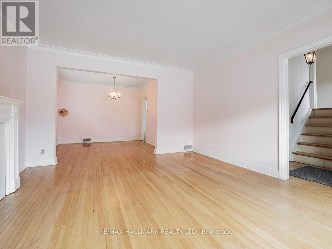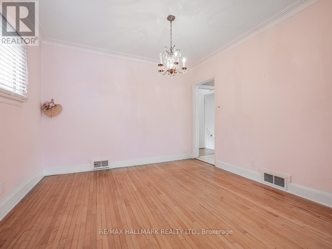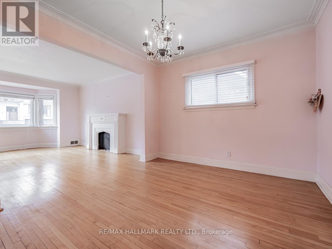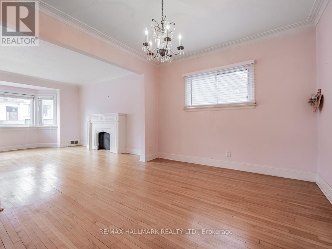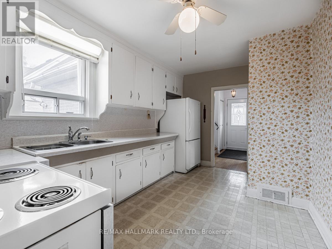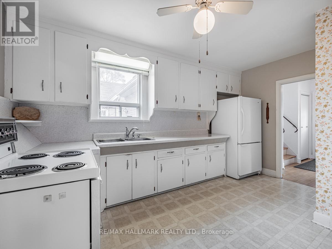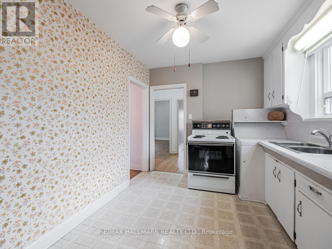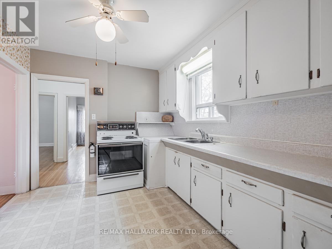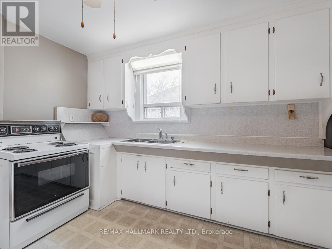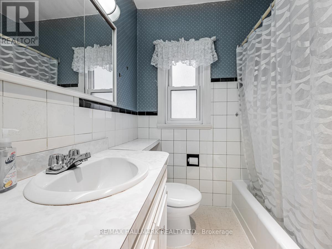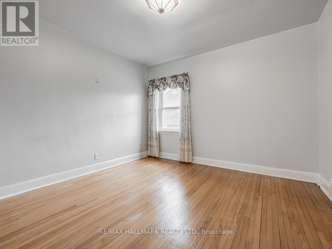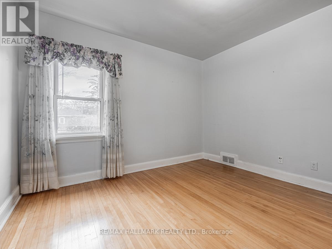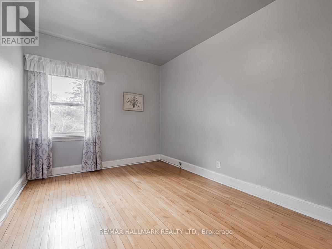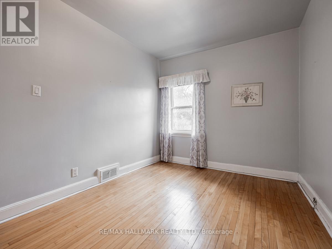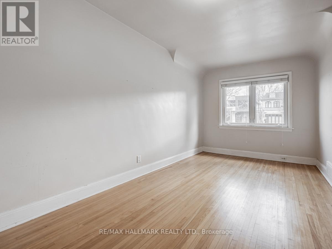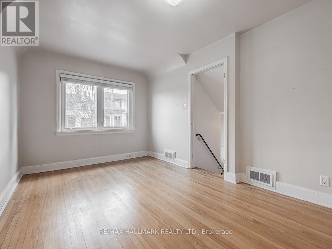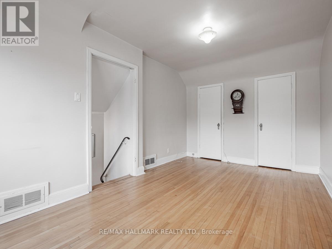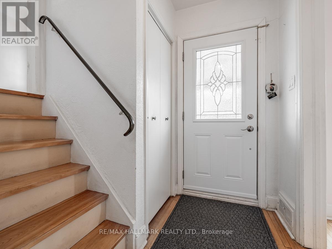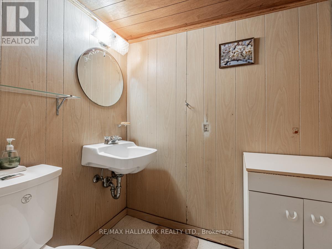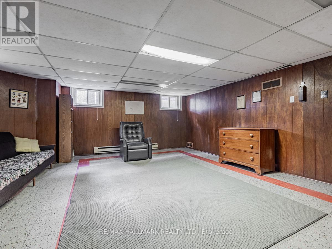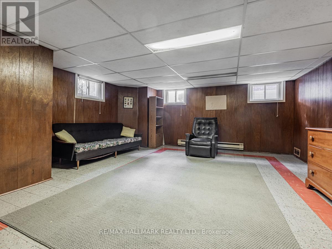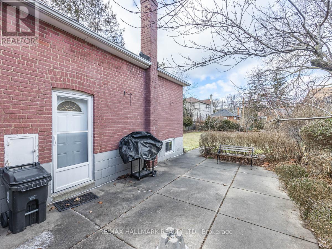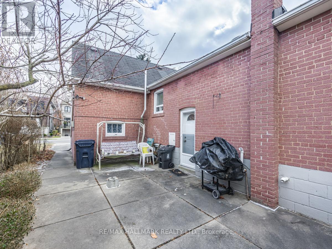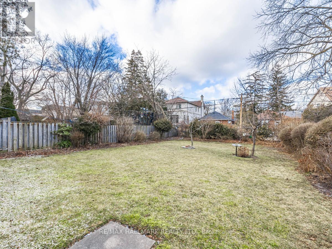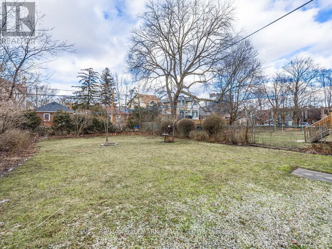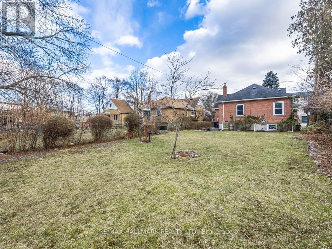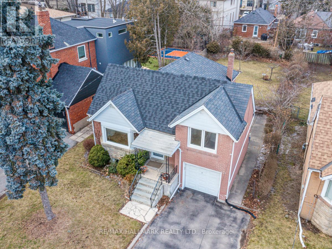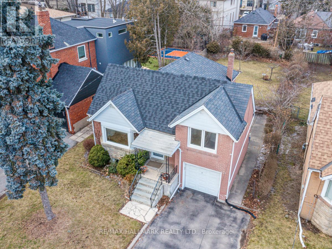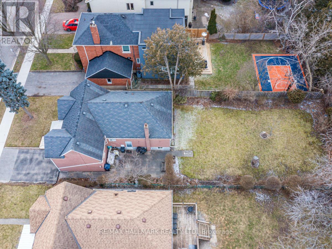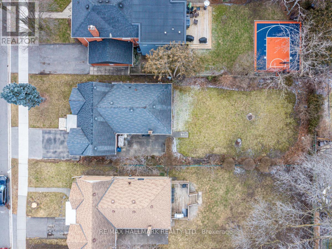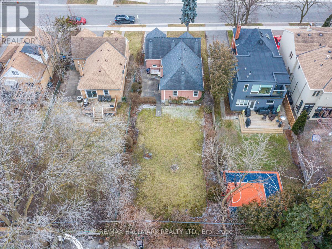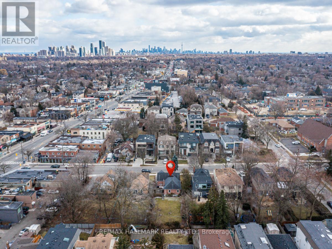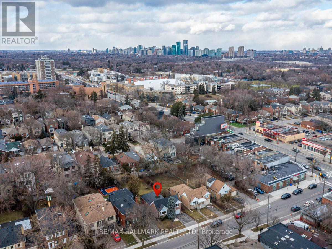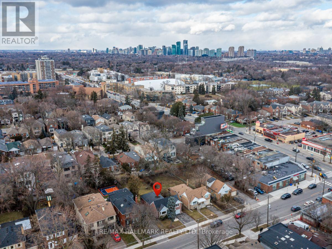3 Bedroom
2 Bathroom
Bungalow
Central Air Conditioning
Forced Air
$2,350,000
Excellent Opportunity In Desirable Bedford Park Neighbourhood! This 3 Bedroom Bungalow Situated On A Coveted Tree Lined Street With A Premium & Oversized 45x136 Foot Lot Surrounded By Luxury Custom Built Homes. Open & Inviting Layout Flooded With Natural Light & Gleaming Hardwood Throughout. Eat-In Kitchen, Additional Bedroom/Loft Overlooking Front Yard, Separate Entrance To Finished Basement. Private & Extensively Manicured Pool Sized Backyard.**** EXTRAS **** Highly Sought After Location Steps To All The Amenities Avenue Road Has To Offer, Including; Shopping, Trendy Restaurants, Private Schools, Transit To Downtown, Access To 401. (id:53047)
Property Details
|
MLS® Number
|
C8106972 |
|
Property Type
|
Single Family |
|
Neigbourhood
|
Bedford Park |
|
Community Name
|
Bedford Park-Nortown |
|
ParkingSpaceTotal
|
5 |
Building
|
BathroomTotal
|
2 |
|
BedroomsAboveGround
|
3 |
|
BedroomsTotal
|
3 |
|
ArchitecturalStyle
|
Bungalow |
|
BasementDevelopment
|
Finished |
|
BasementFeatures
|
Separate Entrance |
|
BasementType
|
N/a (finished) |
|
ConstructionStyleAttachment
|
Detached |
|
CoolingType
|
Central Air Conditioning |
|
ExteriorFinish
|
Brick |
|
HeatingFuel
|
Natural Gas |
|
HeatingType
|
Forced Air |
|
StoriesTotal
|
1 |
|
Type
|
House |
Parking
Land
|
Acreage
|
No |
|
SizeIrregular
|
45 X 136 Ft |
|
SizeTotalText
|
45 X 136 Ft |
Rooms
| Level |
Type |
Length |
Width |
Dimensions |
|
Basement |
Recreational, Games Room |
6.1 m |
4.8 m |
6.1 m x 4.8 m |
|
Main Level |
Kitchen |
4.25 m |
2.95 m |
4.25 m x 2.95 m |
|
Main Level |
Dining Room |
3.4 m |
3 m |
3.4 m x 3 m |
|
Main Level |
Family Room |
4.6 m |
3.96 m |
4.6 m x 3.96 m |
|
Main Level |
Primary Bedroom |
3.45 m |
2.65 m |
3.45 m x 2.65 m |
|
Main Level |
Bedroom 2 |
3.38 m |
3 m |
3.38 m x 3 m |
|
In Between |
Bedroom 3 |
4.44 m |
2.75 m |
4.44 m x 2.75 m |
https://www.realtor.ca/real-estate/26572283/46-dunblaine-ave-toronto-bedford-park-nortown

