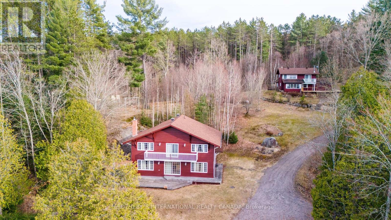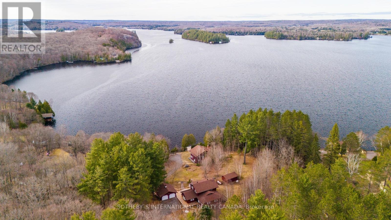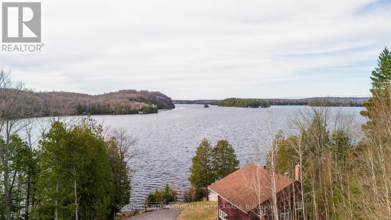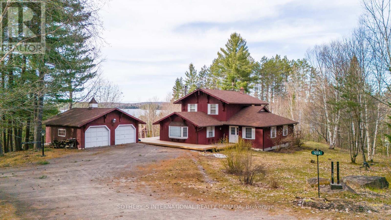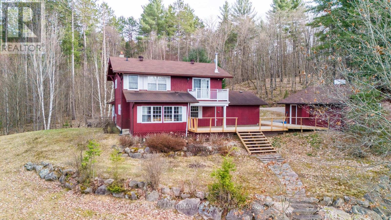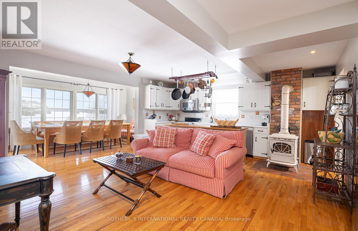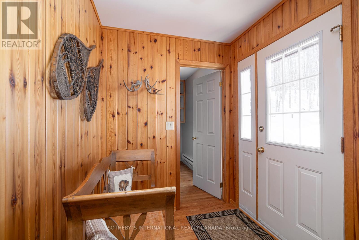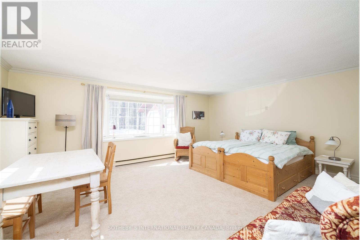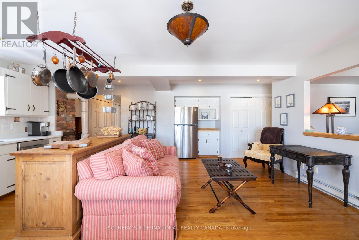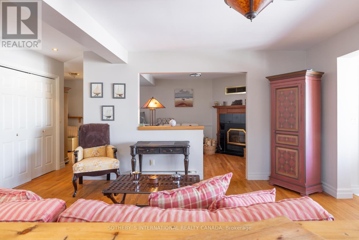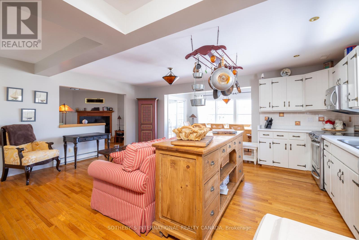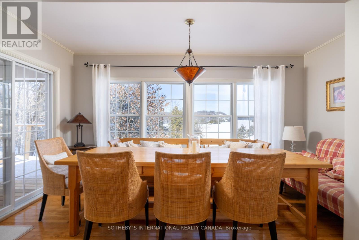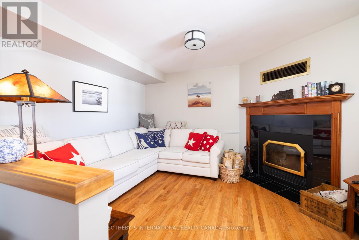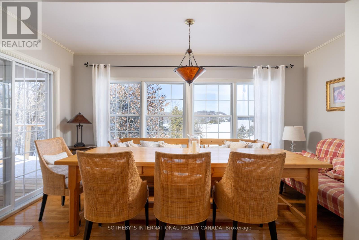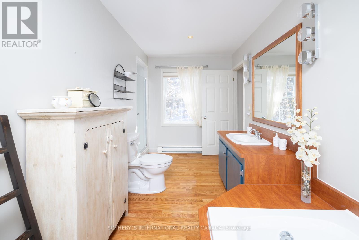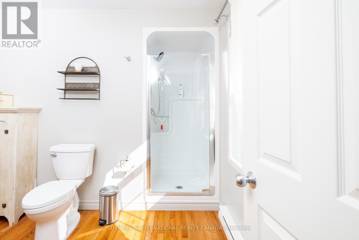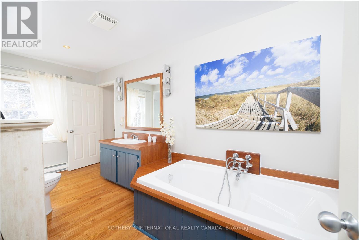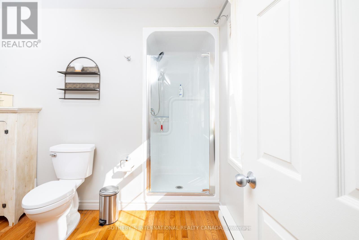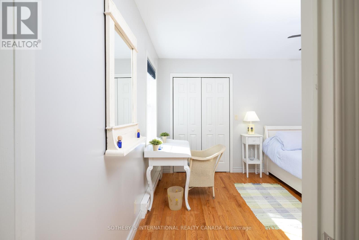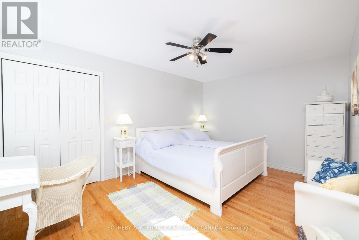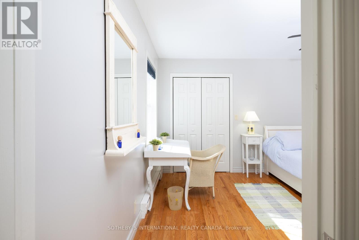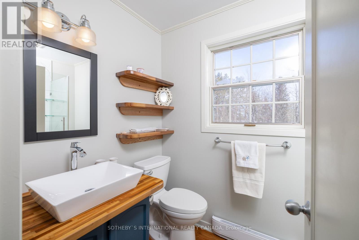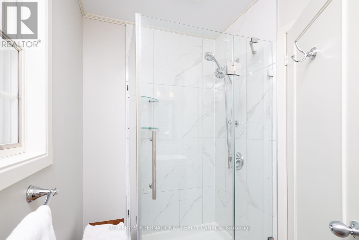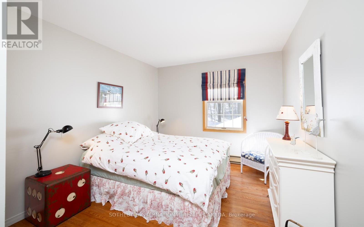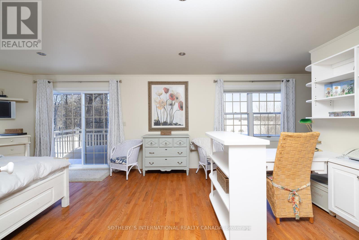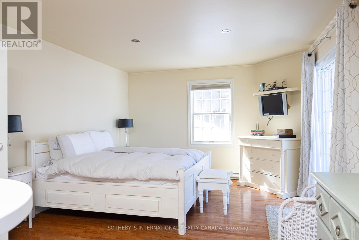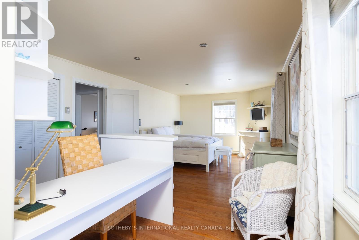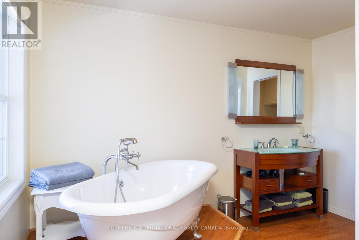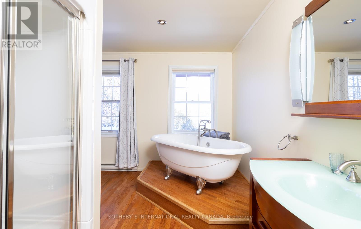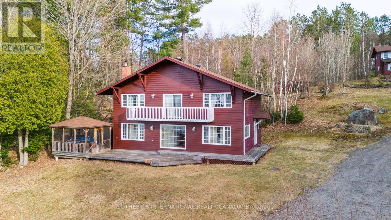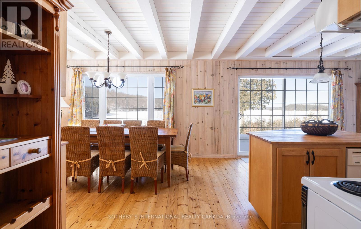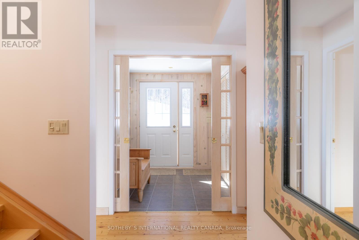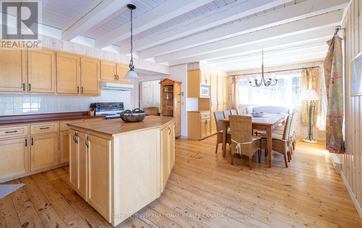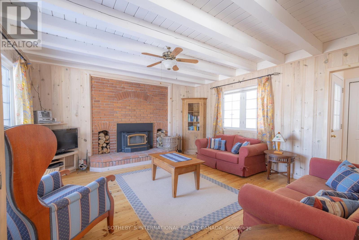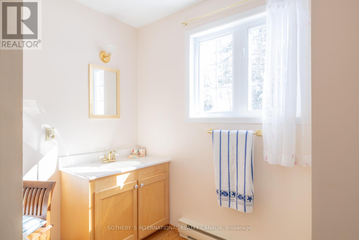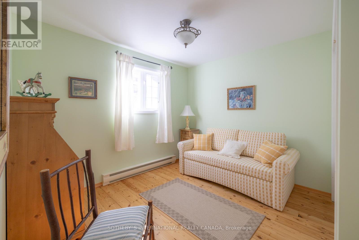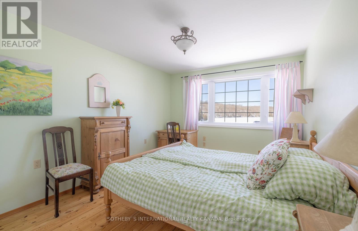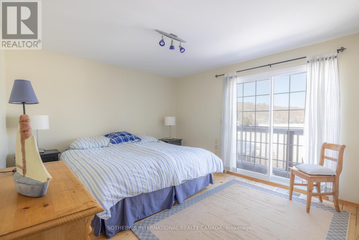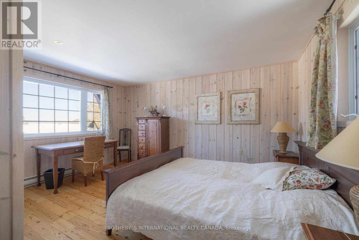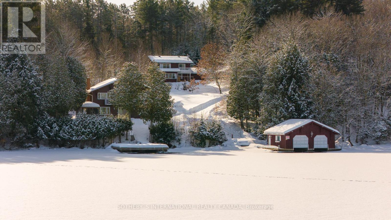4 Bedroom
4 Bathroom
Fireplace
Baseboard Heaters
Acreage
$2,300,000
Welcome to Lake Cecebe! W/year-round access, 2 separate winterized cottages, double-slip boathouse & 2-car garage. Main cottage boasts 4 beds & 3.5 baths. An entertaining area centers around a cozy kitchen w/wood stove & sitting area. Dining room boasts breathtaking lake views. Unwind in the family room by the wood stove. Sliding doors from the dining area lead to a spacious deck, where you can create your own screened-in room. Two main floor beds offer ample guest space, w/one bedroom featuring an ensuite bathroom. Ascend the stairs to discover another bathrm & bedrm. The primary suite awaits w/lake views, office space, ensuite bathroom w/a soaker tub & steam shower. The second cottage features 4 beds & 2 baths, w/a large dining & kitchen area, sliding doors leading to the deck, & private gazebo. Cozy up by the wood stove in the living room. The heated lakeside bunkie offers 1 bed & 3 pc bath. The second bunkie w/baseboard heat offers additional guest space or storage.**** EXTRAS **** Situated on 2.41 acres w/330 ft of water frontage. Burks Falls is only 20 mins away, close to amenities while still enjoying the serenity of your lakeside retreat. (id:53047)
Property Details
|
MLS® Number
|
X8108722 |
|
Property Type
|
Single Family |
|
AmenitiesNearBy
|
Marina |
|
Features
|
Wooded Area, Recreational |
|
ParkingSpaceTotal
|
6 |
Building
|
BathroomTotal
|
4 |
|
BedroomsAboveGround
|
4 |
|
BedroomsTotal
|
4 |
|
BasementDevelopment
|
Unfinished |
|
BasementType
|
Partial (unfinished) |
|
ConstructionStyleAttachment
|
Detached |
|
ExteriorFinish
|
Wood |
|
FireplacePresent
|
Yes |
|
HeatingFuel
|
Electric |
|
HeatingType
|
Baseboard Heaters |
|
StoriesTotal
|
2 |
|
Type
|
House |
Parking
Land
|
Acreage
|
Yes |
|
LandAmenities
|
Marina |
|
Sewer
|
Septic System |
|
SizeIrregular
|
330 Ft |
|
SizeTotalText
|
330 Ft|2 - 4.99 Acres |
|
SurfaceWater
|
Lake/pond |
Rooms
| Level |
Type |
Length |
Width |
Dimensions |
|
Second Level |
Bedroom |
3.25 m |
4.01 m |
3.25 m x 4.01 m |
|
Second Level |
Primary Bedroom |
3.96 m |
6.98 m |
3.96 m x 6.98 m |
|
Main Level |
Foyer |
2.87 m |
2.67 m |
2.87 m x 2.67 m |
|
Main Level |
Bedroom |
5.87 m |
4.83 m |
5.87 m x 4.83 m |
|
Main Level |
Living Room |
5.97 m |
3.56 m |
5.97 m x 3.56 m |
|
Main Level |
Kitchen |
5.21 m |
2.39 m |
5.21 m x 2.39 m |
|
Main Level |
Family Room |
4.22 m |
3.56 m |
4.22 m x 3.56 m |
|
Main Level |
Dining Room |
4.65 m |
2.34 m |
4.65 m x 2.34 m |
|
Main Level |
Laundry Room |
3.63 m |
1.91 m |
3.63 m x 1.91 m |
|
Main Level |
Bedroom |
4.83 m |
3.35 m |
4.83 m x 3.35 m |
Utilities
https://www.realtor.ca/real-estate/26574610/127-a-wind-rose-lane-ryerson

