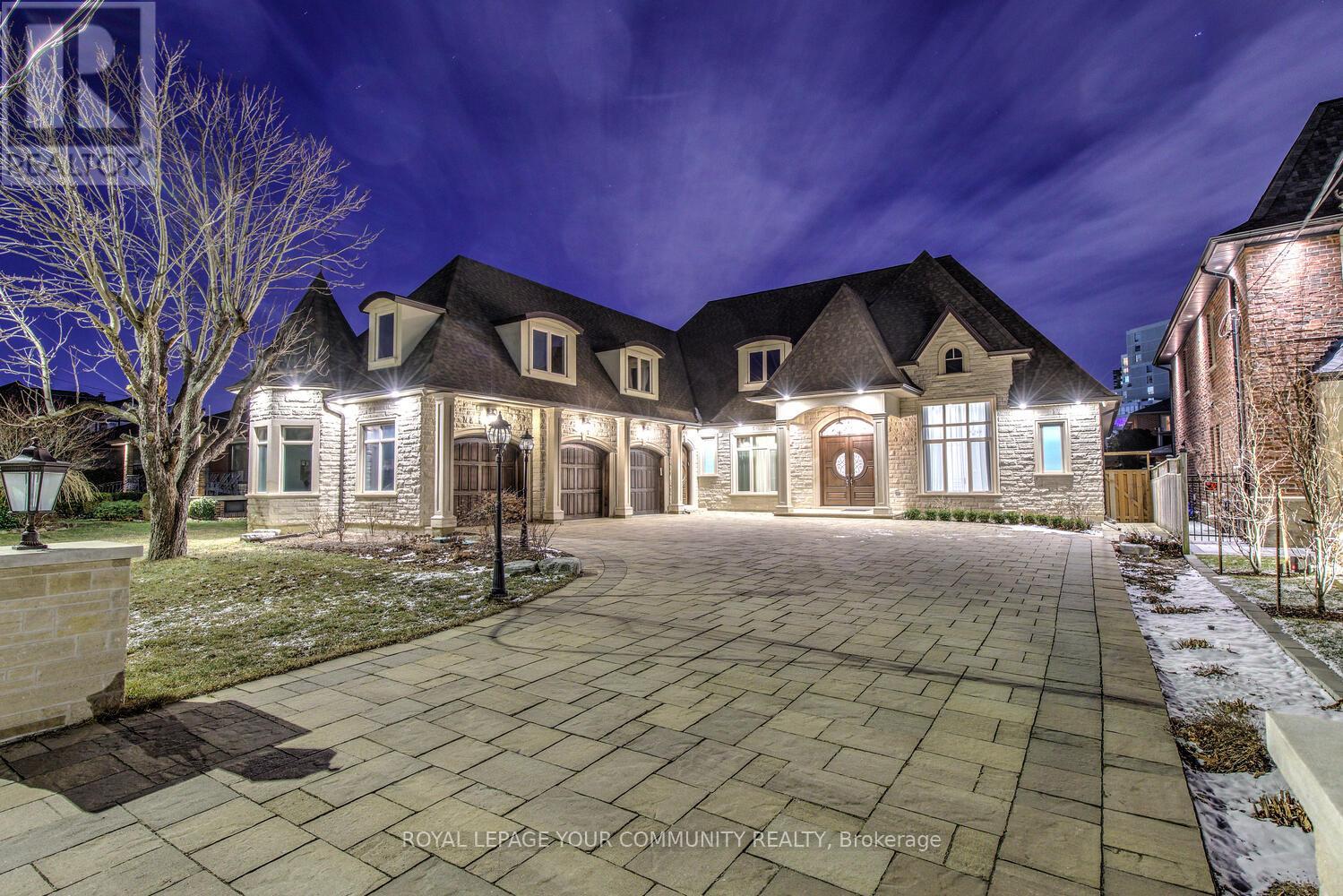5 Bedroom
8 Bathroom
Bungalow
Fireplace
Central Air Conditioning
Forced Air
$4,188,000
Luxury Retreat! Absolutely Breathtaking 5 Year New Custom Bungalow On One Of The Most Desired Streets In Thornhill! 7400+ SF Of Custom Finishes! Stunning Open Concept Main Flr w/Gourmet Kitchen Offering B/I Thermador Appl-s, W/I Pantry, 10Ft Centre Island/Brekfast Bar, Huge Eat-In Area & W/O to Covered Logia; Din Rm With B/I Showcase Cabinets For Great Dinner Parties; Massive Living Rm w/Gas Fireplace, Wall-To-Wall B/I Cabinets & Open To Dining Rm & Kitch; 3 Spacious Brms w/Ensuite Baths; Large Main Flr Office With B/Ins Which Could Be Used As 4th Bdrm;Soaring Vaulted 16 Ft, 14Ft&12Ft Heigh Ceilings In Each Space/Rm On Main Flr; Hardwood Flrs & Custom Closet Organizers T-Out;Full Home Audio System! 3674 SF A. G. + Fully Finished Walk-Up Basement Which Boasts 9 Ft Ceilings, 2 Guest Ensuite Bedrms, Theatre Rm, Wet Bar, Temperature Controlled W/I Wine Cellar, Sauna, Gym, Games Area,Huge Open Lounge w/Gas Fireplace & 2 Walk-Outs To Covered Patio!Heated Driveway & Garage! This Is It!See 3D!**** EXTRAS **** Possible Addition Of About 800 Sq Ft Of Loft Above Garage! 3-Car Garage,Parks 11 Cars Total! South Side Backyard!Skylights! 200+ P-Lights! 2 Entrances To Bsmnt & Home!Mahogany Dr!Enjoy Comfort & Luxury In Central Thornhill! (id:53047)
Property Details
|
MLS® Number
|
N8104242 |
|
Property Type
|
Single Family |
|
Community Name
|
Crestwood-Springfarm-Yorkhill |
|
AmenitiesNearBy
|
Park, Public Transit, Schools |
|
Features
|
Conservation/green Belt |
|
ParkingSpaceTotal
|
11 |
Building
|
BathroomTotal
|
8 |
|
BedroomsAboveGround
|
3 |
|
BedroomsBelowGround
|
2 |
|
BedroomsTotal
|
5 |
|
ArchitecturalStyle
|
Bungalow |
|
BasementDevelopment
|
Finished |
|
BasementFeatures
|
Separate Entrance, Walk Out |
|
BasementType
|
N/a (finished) |
|
ConstructionStyleAttachment
|
Detached |
|
CoolingType
|
Central Air Conditioning |
|
ExteriorFinish
|
Stone, Stucco |
|
FireplacePresent
|
Yes |
|
HeatingFuel
|
Natural Gas |
|
HeatingType
|
Forced Air |
|
StoriesTotal
|
1 |
|
Type
|
House |
Parking
Land
|
Acreage
|
No |
|
LandAmenities
|
Park, Public Transit, Schools |
|
SizeIrregular
|
75.69 X 151.74 Ft ; Steps To All Amenities! |
|
SizeTotalText
|
75.69 X 151.74 Ft ; Steps To All Amenities! |
Rooms
| Level |
Type |
Length |
Width |
Dimensions |
|
Basement |
Bedroom 4 |
3.96 m |
3.9 m |
3.96 m x 3.9 m |
|
Basement |
Bedroom 5 |
5.73 m |
4.27 m |
5.73 m x 4.27 m |
|
Basement |
Recreational, Games Room |
14 m |
9.14 m |
14 m x 9.14 m |
|
Main Level |
Kitchen |
8.23 m |
5.43 m |
8.23 m x 5.43 m |
|
Main Level |
Eating Area |
8.23 m |
5.43 m |
8.23 m x 5.43 m |
|
Main Level |
Dining Room |
5.12 m |
3.47 m |
5.12 m x 3.47 m |
|
Main Level |
Living Room |
6.95 m |
4.15 m |
6.95 m x 4.15 m |
|
Main Level |
Family Room |
6.95 m |
4.15 m |
6.95 m x 4.15 m |
|
Main Level |
Office |
4.36 m |
3.66 m |
4.36 m x 3.66 m |
|
Main Level |
Primary Bedroom |
5.79 m |
4.88 m |
5.79 m x 4.88 m |
|
Main Level |
Bedroom 2 |
4.63 m |
3.66 m |
4.63 m x 3.66 m |
|
Main Level |
Bedroom 3 |
4.36 m |
4.27 m |
4.36 m x 4.27 m |
https://www.realtor.ca/real-estate/26568166/223-crestwood-rd-vaughan-crestwood-springfarm-yorkhill










































