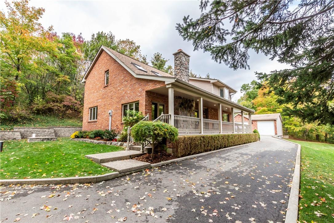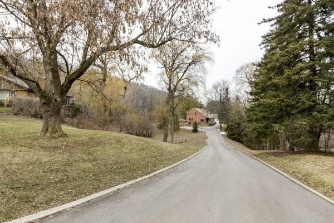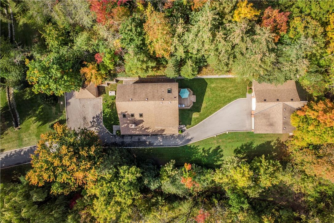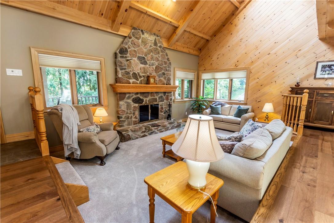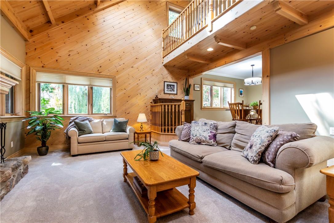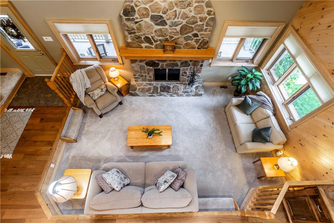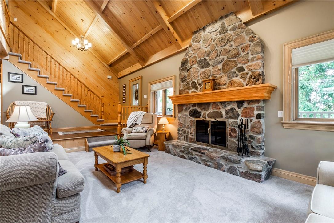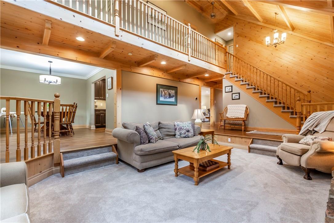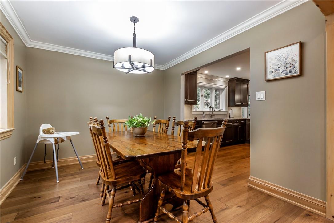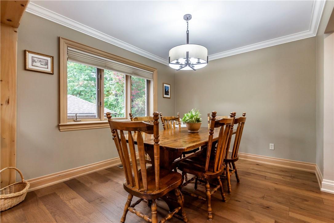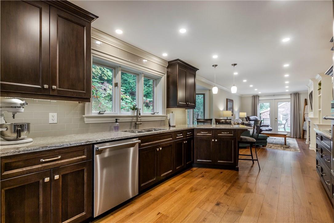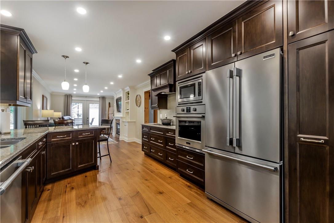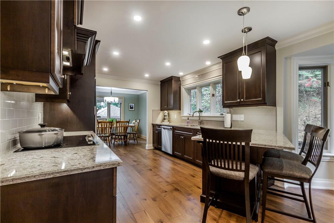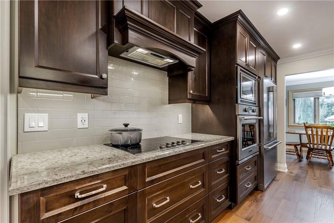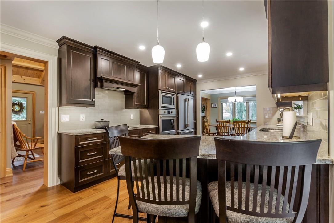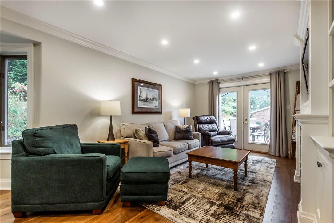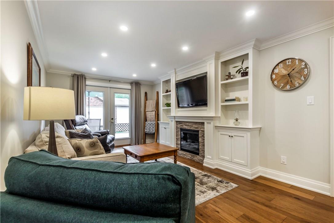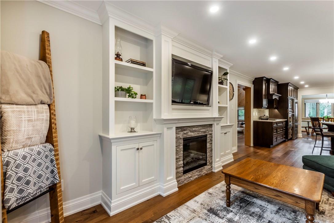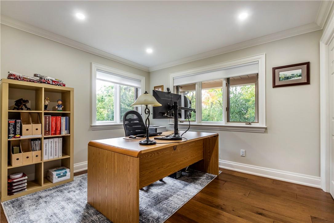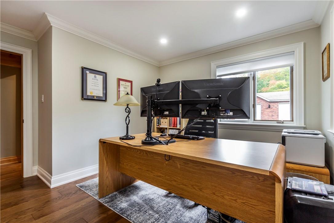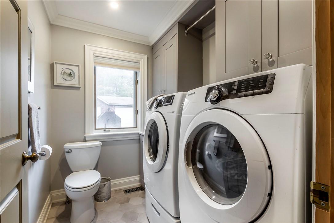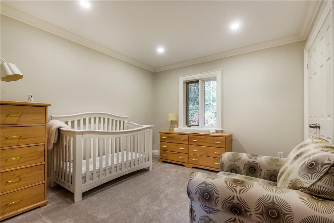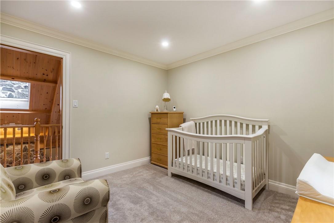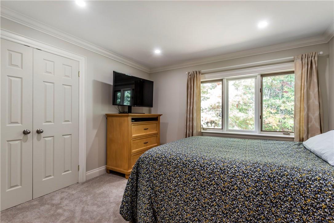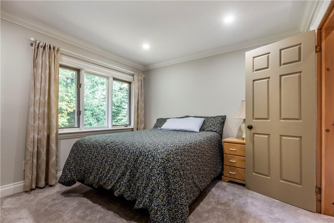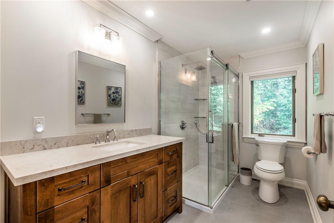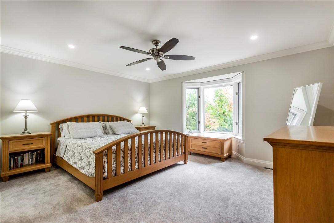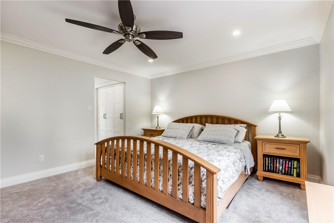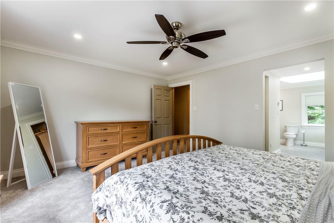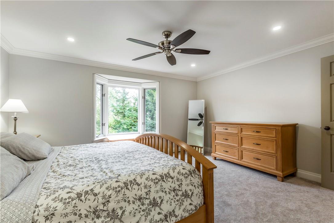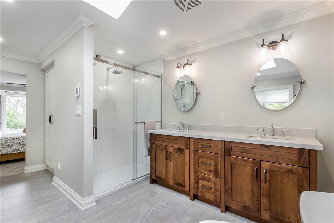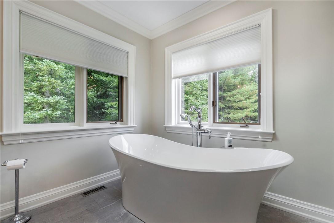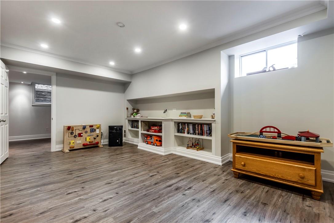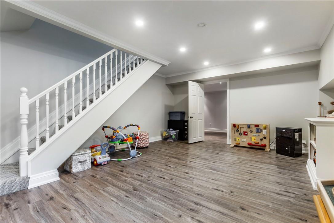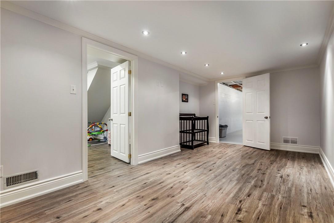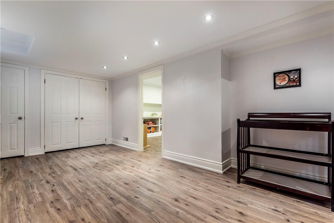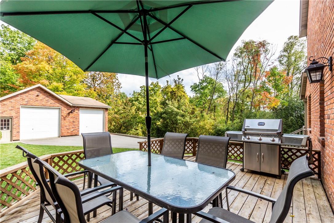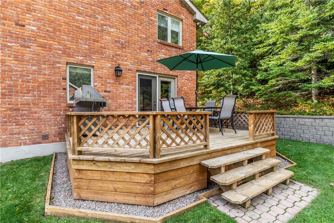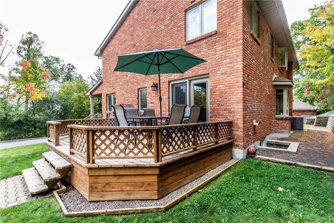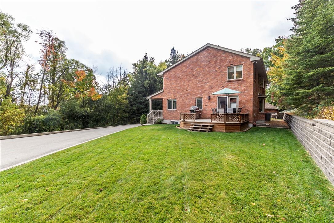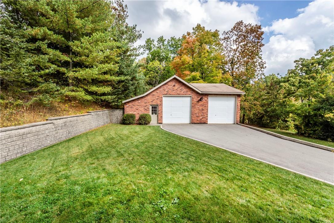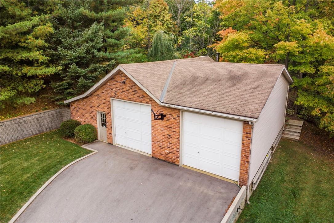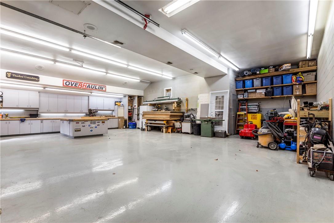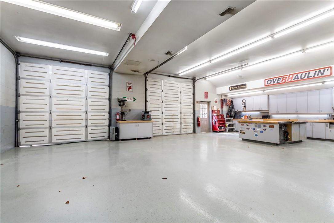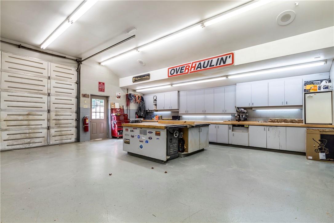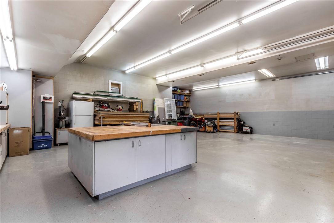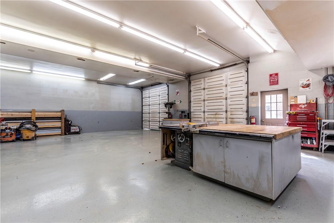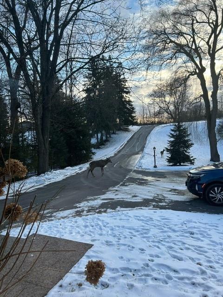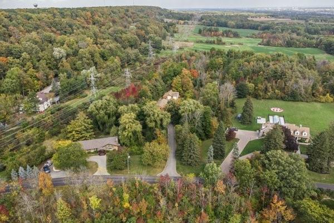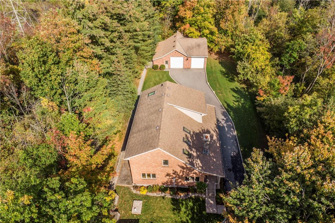5 Bedroom
2 Bathroom
2407 sqft
2 Level
Central Air Conditioning
$2,200,000
Escape to your own country estate, in North Aldershot. Custom built home, by the original owners. PLUS, an amazing detached garage/workshop. Large enough to accommodate your RV/trailer, Or any number of other big toys. It's a stunning home with a vaulted 23' ceiling in the Great Room, and an amazing custom built stone fireplace as a focal point. Numerous recent renovations and updates have been done. All services to the house are underground (no unsightly wires). The large covered front porch, is a great place to enjoy your morning beverage. Observe the local wildlife wander across the long country driveway and lawns. It truly is a slice of heaven. Yet - its minutes away from the Aldershot GO station. Plus, there's easy access to highways 407, 403, QEW and #5. Close to shopping and amenities in either Waterdown or Burlington. The Primary bedroom is large, with a recently renovated 5 piece ensuite bathroom. Views from this bedroom capture rural Aldershot and a glimpse of Lake Ontario. The heart of the home is the open kitchen and family room. A space where your family can relax at the end of the day. Homes and properties like this are rare. (id:53047)
Property Details
|
MLS® Number
|
H4186075 |
|
Property Type
|
Single Family |
|
AmenitiesNearBy
|
Hospital, Public Transit, Marina |
|
CommunityFeatures
|
Quiet Area |
|
EquipmentType
|
None |
|
Features
|
Treed, Wooded Area, Conservation/green Belt, Paved Driveway, Country Residential, Sump Pump |
|
ParkingSpaceTotal
|
16 |
|
RentalEquipmentType
|
None |
|
Structure
|
Shed |
|
ViewType
|
View (panoramic) |
Building
|
BathroomTotal
|
2 |
|
BedroomsAboveGround
|
4 |
|
BedroomsBelowGround
|
1 |
|
BedroomsTotal
|
5 |
|
Appliances
|
Dishwasher, Dryer, Microwave, Refrigerator, Washer, Wall Mounted Tv, Oven, Cooktop, Window Coverings |
|
ArchitecturalStyle
|
2 Level |
|
BasementDevelopment
|
Partially Finished |
|
BasementType
|
Partial (partially Finished) |
|
ConstructedDate
|
1982 |
|
ConstructionStyleAttachment
|
Detached |
|
CoolingType
|
Central Air Conditioning |
|
ExteriorFinish
|
Brick |
|
FoundationType
|
Block |
|
HalfBathTotal
|
1 |
|
HeatingFuel
|
Electric |
|
StoriesTotal
|
2 |
|
SizeExterior
|
2407 Sqft |
|
SizeInterior
|
2407 Sqft |
|
Type
|
House |
|
UtilityWater
|
Cistern, Drilled Well |
Parking
Land
|
Acreage
|
No |
|
LandAmenities
|
Hospital, Public Transit, Marina |
|
Sewer
|
Septic System |
|
SizeDepth
|
366 Ft |
|
SizeFrontage
|
100 Ft |
|
SizeIrregular
|
Slightly Irregular |
|
SizeTotalText
|
Slightly Irregular|1/2 - 1.99 Acres |
|
SoilType
|
Loam |
|
ZoningDescription
|
Rna1-366, 03-196 |
Rooms
| Level |
Type |
Length |
Width |
Dimensions |
|
Second Level |
5pc Bathroom |
|
|
11' 10'' x 14' 11'' |
|
Second Level |
Primary Bedroom |
|
|
15' 5'' x 14' 6'' |
|
Second Level |
Bathroom |
|
|
6' 2'' x 10' 11'' |
|
Second Level |
Bedroom |
|
|
11' 7'' x 10' 11'' |
|
Second Level |
Bedroom |
|
|
10' 6'' x 10' 11'' |
|
Basement |
Utility Room |
|
|
22' 6'' x 11' '' |
|
Basement |
Bedroom |
|
|
17' 10'' x 10' 7'' |
|
Basement |
Recreation Room |
|
|
14' 10'' x 17' 8'' |
|
Ground Level |
2pc Bathroom |
|
|
7' 4'' x 6' '' |
|
Ground Level |
Laundry Room |
|
|
Measurements not available |
|
Ground Level |
Bedroom |
|
|
11' 7'' x 12' 9'' |
|
Ground Level |
Breakfast |
|
|
6' 7'' x 13' 2'' |
|
Ground Level |
Eat In Kitchen |
|
|
11' 10'' x 10' 11'' |
|
Ground Level |
Family Room |
|
|
15' 3'' x 11' '' |
|
Ground Level |
Dining Room |
|
|
9' 10'' x 16' 8'' |
|
Ground Level |
Great Room |
|
|
18' 10'' x 12' 7'' |
|
Ground Level |
Foyer |
|
|
Measurements not available |
https://www.realtor.ca/real-estate/26568077/1811-old-waterdown-road-burlington

