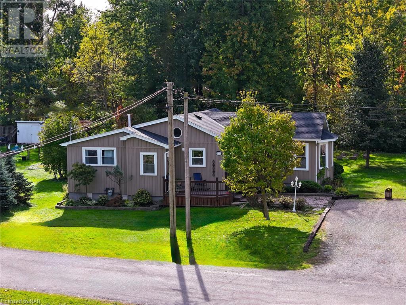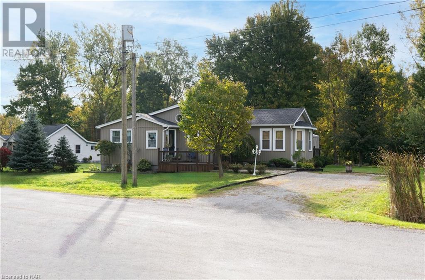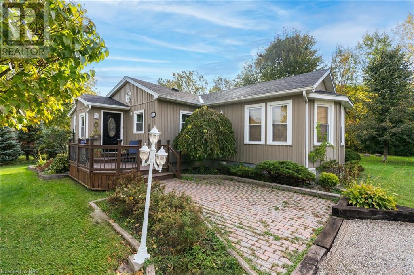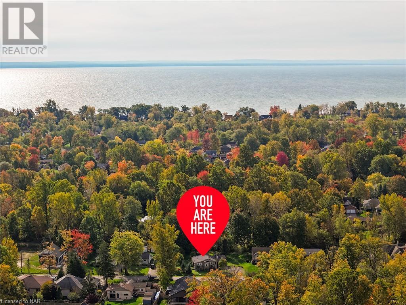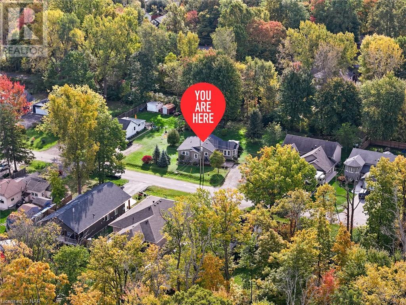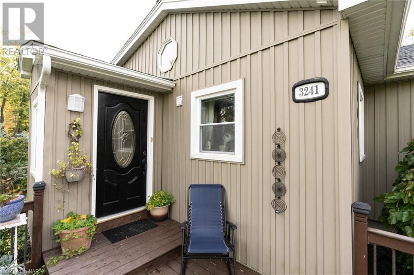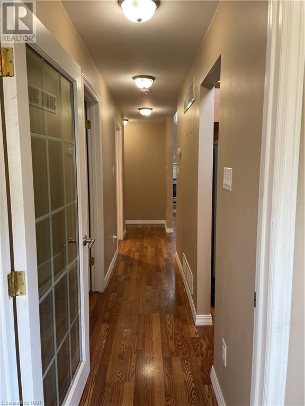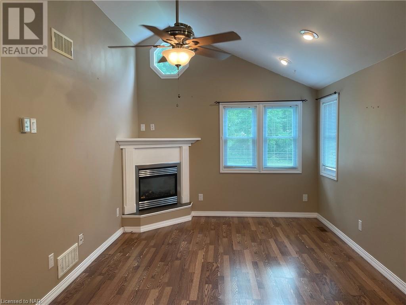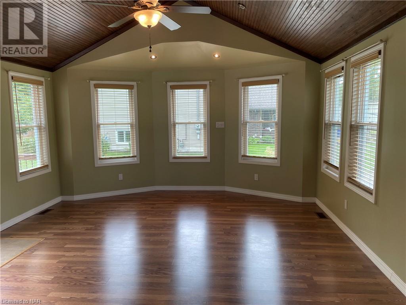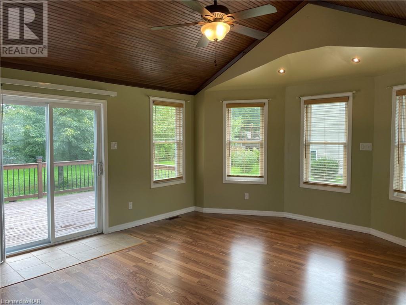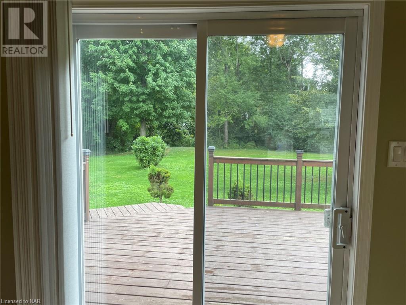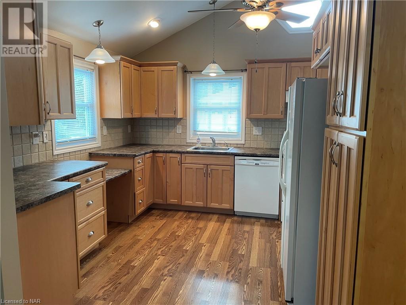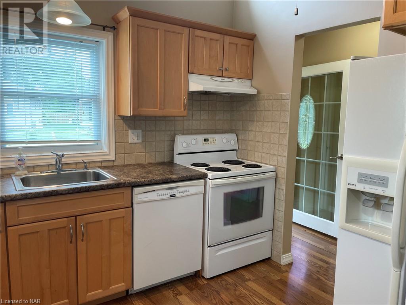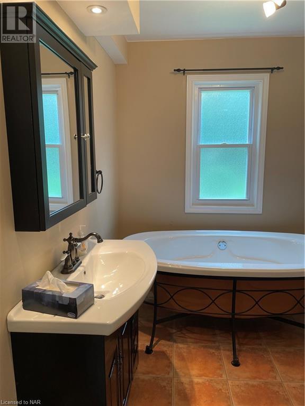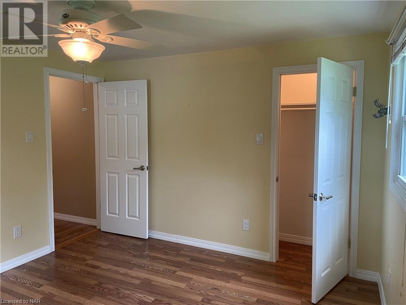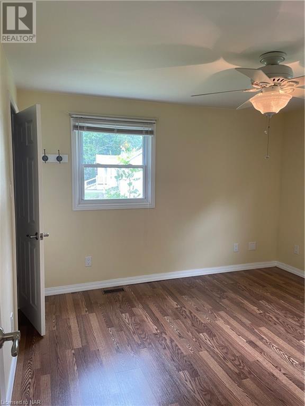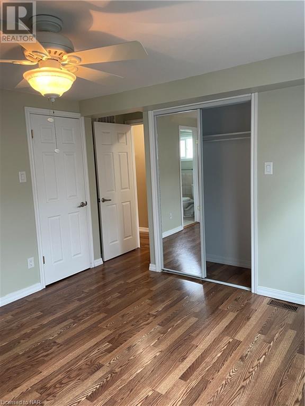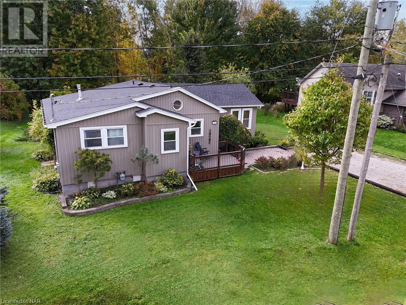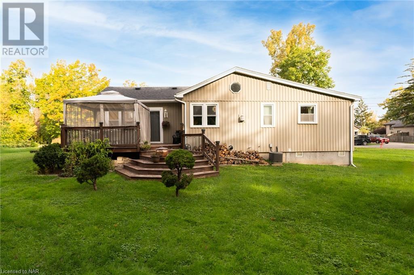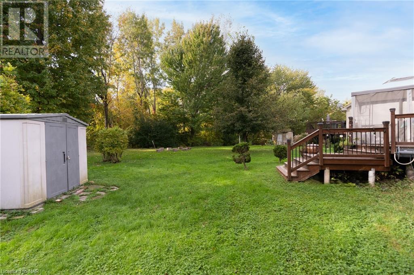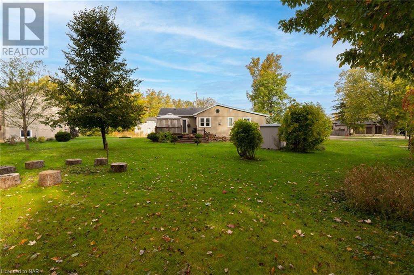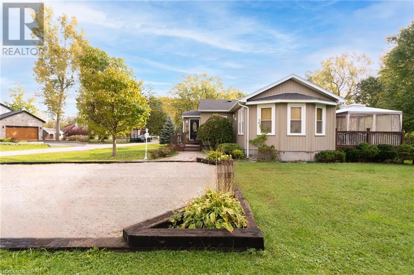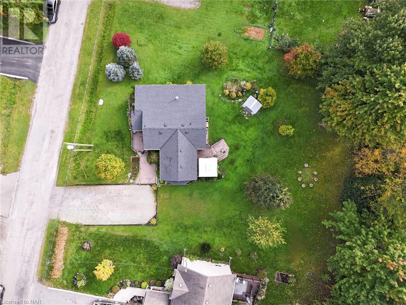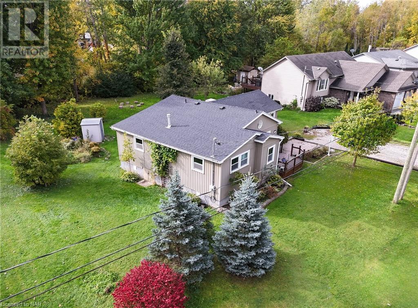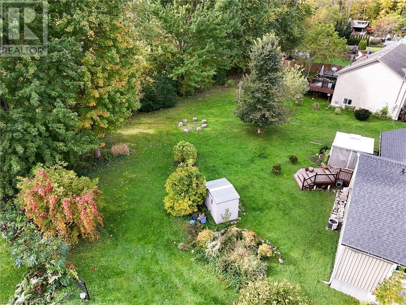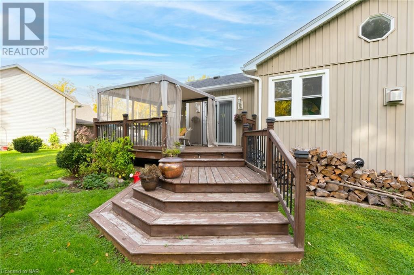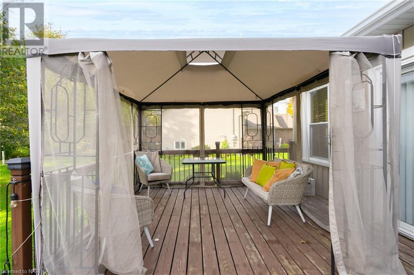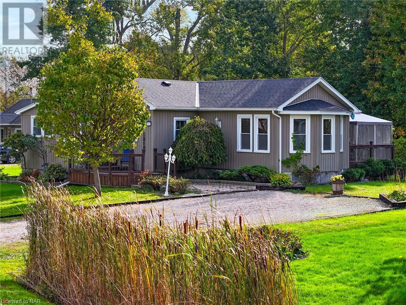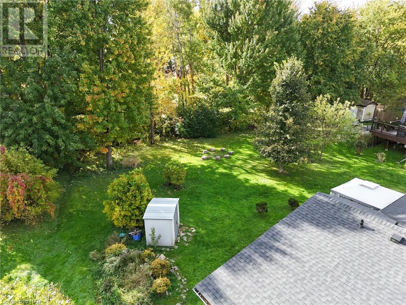2 Bedroom
2 Bathroom
1000
Bungalow
Central Air Conditioning
Forced Air
$684,900
Attention investors, Nestled on a quiet street, near downtown Ridgeway and the shore of lake Erie this Ridgeway gem beckons with endless possibilities for strategic investment. Beyond its immediate appeal as a move-in-ready two-bedroom, two-bathroom bungalow on an expansive 114 by 143-foot lot, that backs onto the friendship trail the true allure lies in the diverse options this property offers. Delve into the potential of tearing down and severing the lot into two separate parcels, each ready for the construction of a single-family home. Alternatively, leverage recent legislative changes to build multi-generational homes on both sides that have the potential to support three separate units. The power to shape the destiny of this prime Ridgeway location is in your hands. Don't miss this chance to explore the countless paths to investment success – schedule your private tour today and witness the boundless opportunities that come with this versatile property. (id:53047)
Property Details
|
MLS® Number
|
40536196 |
|
Property Type
|
Single Family |
|
AmenitiesNearBy
|
Shopping |
|
Features
|
Crushed Stone Driveway |
|
ParkingSpaceTotal
|
4 |
|
Structure
|
Shed |
Building
|
BathroomTotal
|
2 |
|
BedroomsAboveGround
|
2 |
|
BedroomsTotal
|
2 |
|
ArchitecturalStyle
|
Bungalow |
|
BasementDevelopment
|
Unfinished |
|
BasementType
|
Crawl Space (unfinished) |
|
ConstructedDate
|
1950 |
|
ConstructionStyleAttachment
|
Detached |
|
CoolingType
|
Central Air Conditioning |
|
ExteriorFinish
|
Aluminum Siding, Metal, Vinyl Siding |
|
FoundationType
|
Piled |
|
HeatingType
|
Forced Air |
|
StoriesTotal
|
1 |
|
SizeInterior
|
1000 |
|
Type
|
House |
|
UtilityWater
|
Municipal Water |
Land
|
Acreage
|
No |
|
LandAmenities
|
Shopping |
|
Sewer
|
Municipal Sewage System |
|
SizeDepth
|
143 Ft |
|
SizeFrontage
|
114 Ft |
|
SizeTotalText
|
Under 1/2 Acre |
|
ZoningDescription
|
R1 |
Rooms
| Level |
Type |
Length |
Width |
Dimensions |
|
Main Level |
Laundry Room |
|
|
10'6'' x 4'9'' |
|
Main Level |
3pc Bathroom |
|
|
Measurements not available |
|
Main Level |
Bedroom |
|
|
11'6'' x 11'0'' |
|
Main Level |
Full Bathroom |
|
|
Measurements not available |
|
Main Level |
Primary Bedroom |
|
|
11'9'' x 11'2'' |
|
Main Level |
Dining Room |
|
|
17'6'' x 14'7'' |
|
Main Level |
Living Room |
|
|
17'3'' x 10'5'' |
|
Main Level |
Kitchen |
|
|
11'4'' x 10'3'' |
https://www.realtor.ca/real-estate/26474054/3241-grove-avenue-fort-erie

