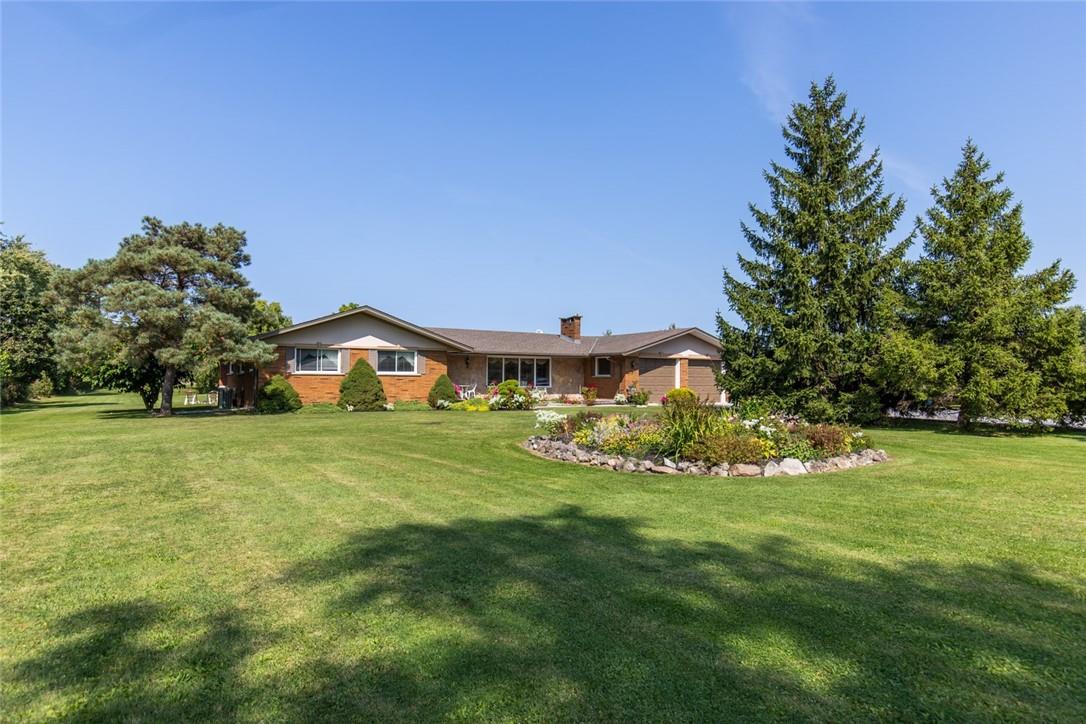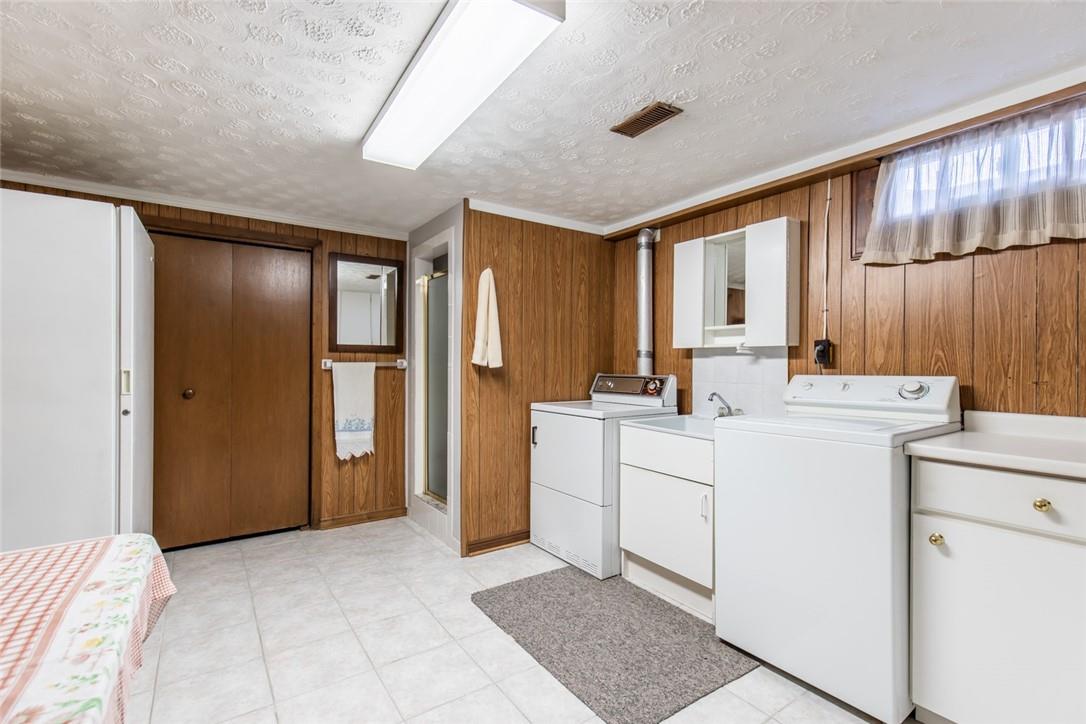3 Bedroom
2 Bathroom
2310 sqft
Bungalow
Fireplace
Central Air Conditioning
Forced Air
Acreage
$1,549,000
Welcome to 726 Line 7 Road, a 3-acre property nestled in the heart of Niagara-on-the-Lake's renowned wine country. Pride of ownership radiates from this meticulously maintained bungalow, boasting over 3,800 sq ft of impeccably finished living space. The main floor exudes brightness and tranquility, offering a spacious master bedroom with a 2-piece ensuite. There are also two additional bedrooms, a well appointed 5-piece bathroom, a formal dining room, a roomy living area, a functional kitchen, a convenient mudroom, and a cozy family room. Delight in the changing seasons from the comfort of the sunroom, or gather with loved ones on the expansive patio deck. Two staircases lead to the lower level, providing ultimate convenience. Here, you'll find a a large rec room with a welcoming fireplace, a versatile den, a workshop, and a laundry room. This property sits on a breathtaking 3-acre oasis adorned with manicured lawns and flourishing perennial and vegetable gardens. A private fish pond adds to the tranquility and overall ambiance. Enhancing the property's versatility is a detached garage/workshop and various outbuildings. Enjoy the convenience of easy access to all of Niagara-on-the-Lake's attractions, including restaurants, wineries, craft breweries, esteemed schools, scenic hiking and biking trails, championship golf courses, shopping destinations, and seamless access to major highways. Don't miss the chance to make this exquisite property your forever home. (id:53047)
Property Details
|
MLS® Number
|
H4181029 |
|
Property Type
|
Single Family |
|
AmenitiesNearBy
|
Golf Course, Public Transit, Marina, Schools |
|
CommunityFeatures
|
Quiet Area |
|
EquipmentType
|
Water Heater |
|
Features
|
Park Setting, Park/reserve, Golf Course/parkland, Double Width Or More Driveway, Crushed Stone Driveway, Level, Country Residential, Sump Pump, Automatic Garage Door Opener |
|
ParkingSpaceTotal
|
22 |
|
RentalEquipmentType
|
Water Heater |
Building
|
BathroomTotal
|
2 |
|
BedroomsAboveGround
|
3 |
|
BedroomsTotal
|
3 |
|
Appliances
|
Central Vacuum |
|
ArchitecturalStyle
|
Bungalow |
|
BasementDevelopment
|
Finished |
|
BasementType
|
Full (finished) |
|
ConstructedDate
|
1969 |
|
ConstructionMaterial
|
Wood Frame |
|
ConstructionStyleAttachment
|
Detached |
|
CoolingType
|
Central Air Conditioning |
|
ExteriorFinish
|
Brick, Stucco, Vinyl Siding, Wood |
|
FireplaceFuel
|
Gas,wood |
|
FireplacePresent
|
Yes |
|
FireplaceType
|
Other - See Remarks,other - See Remarks |
|
FoundationType
|
Block |
|
HalfBathTotal
|
1 |
|
HeatingFuel
|
Natural Gas |
|
HeatingType
|
Forced Air |
|
StoriesTotal
|
1 |
|
SizeExterior
|
2310 Sqft |
|
SizeInterior
|
2310 Sqft |
|
Type
|
House |
|
UtilityWater
|
Municipal Water |
Parking
Land
|
Acreage
|
Yes |
|
LandAmenities
|
Golf Course, Public Transit, Marina, Schools |
|
Sewer
|
Septic System |
|
SizeDepth
|
665 Ft |
|
SizeFrontage
|
196 Ft |
|
SizeIrregular
|
196.45 X 665.25 |
|
SizeTotalText
|
196.45 X 665.25|2 - 4.99 Acres |
|
ZoningDescription
|
Rr |
Rooms
| Level |
Type |
Length |
Width |
Dimensions |
|
Basement |
Utility Room |
|
|
9' 4'' x 7' 9'' |
|
Basement |
Storage |
|
|
9' 9'' x 11' 9'' |
|
Basement |
Laundry Room |
|
|
13' 8'' x 11' 7'' |
|
Basement |
Storage |
|
|
13' 1'' x 11' 1'' |
|
Basement |
Workshop |
|
|
22' 7'' x 11' 9'' |
|
Basement |
Den |
|
|
17' 2'' x 12' 5'' |
|
Basement |
Recreation Room |
|
|
16' 4'' x 11' 2'' |
|
Ground Level |
Family Room |
|
|
11' 11'' x 15' 3'' |
|
Ground Level |
Mud Room |
|
|
11' 9'' x 11' 7'' |
|
Ground Level |
Sunroom |
|
|
24' 1'' x 9' 8'' |
|
Ground Level |
Living Room |
|
|
27' 8'' x 11' 8'' |
|
Ground Level |
Kitchen |
|
|
16' 11'' x 12' 5'' |
|
Ground Level |
Dining Room |
|
|
14' 7'' x 12' 5'' |
|
Ground Level |
5pc Bathroom |
|
|
Measurements not available |
|
Ground Level |
2pc Bathroom |
|
|
Measurements not available |
|
Ground Level |
Bedroom |
|
|
21' 2'' x 11' 1'' |
|
Ground Level |
Bedroom |
|
|
14' 2'' x 10' 3'' |
|
Ground Level |
Bedroom |
|
|
14' 2'' x 12' 5'' |
https://www.realtor.ca/real-estate/26319982/726-line-7-road-niagara-on-the-lake




















































