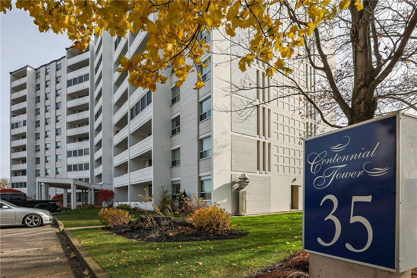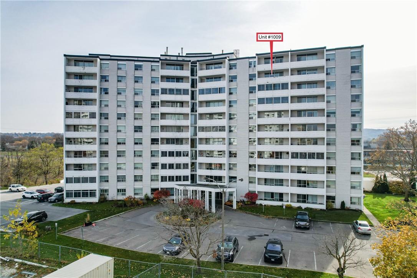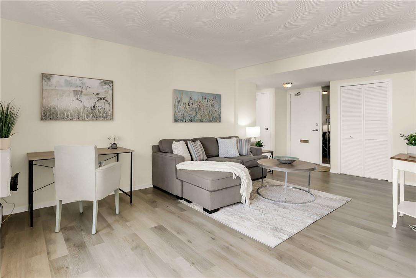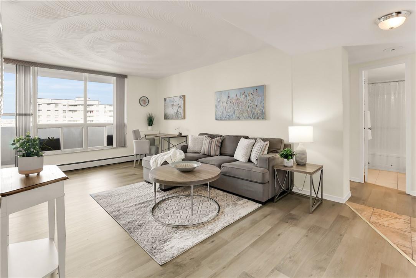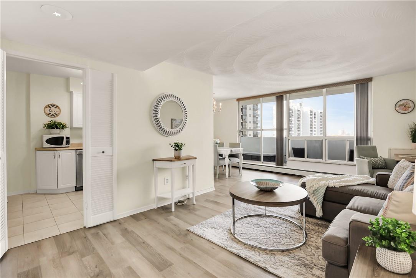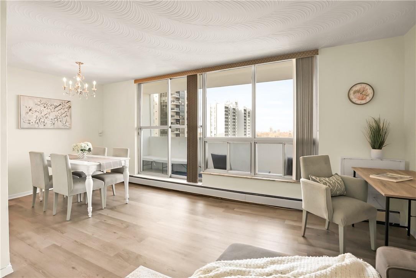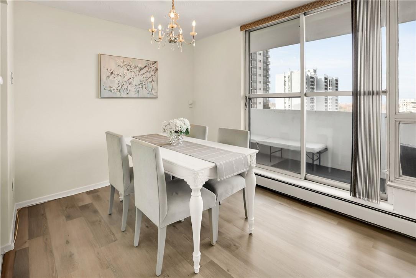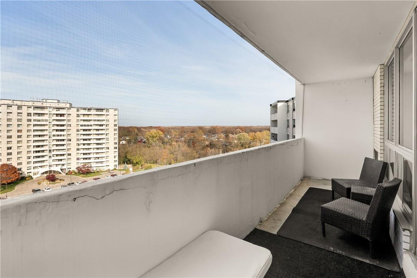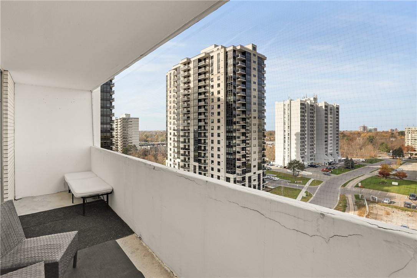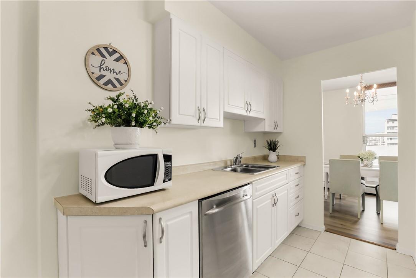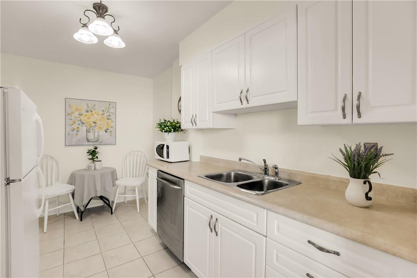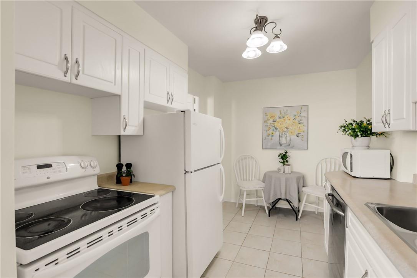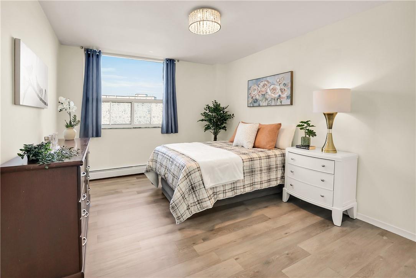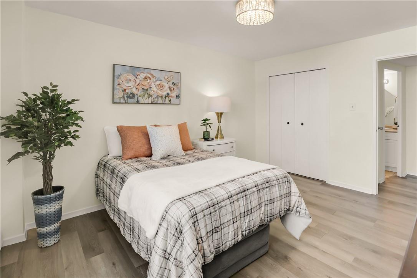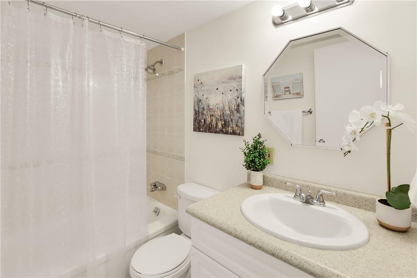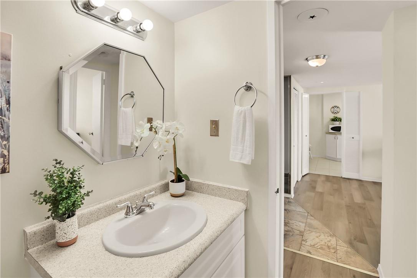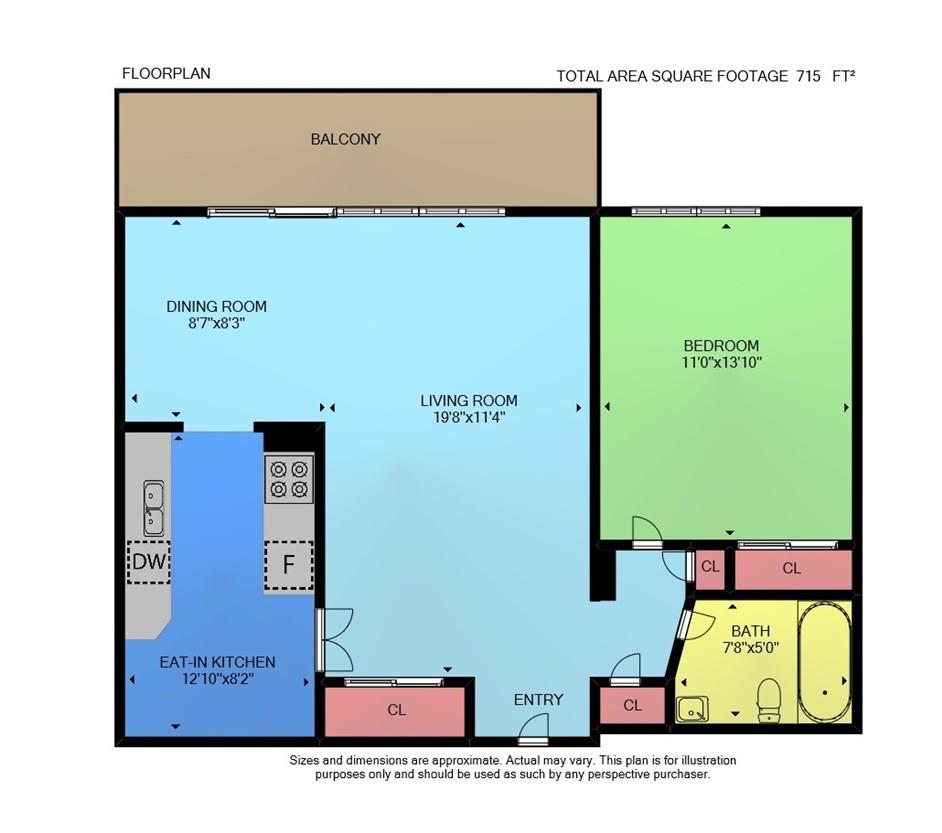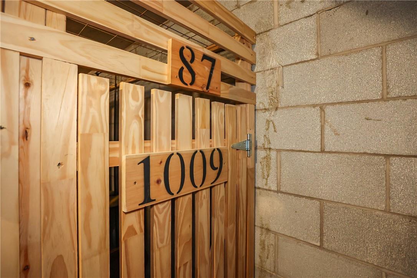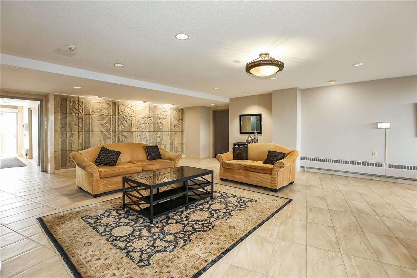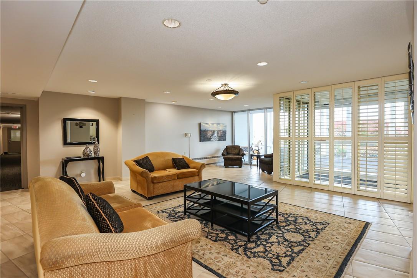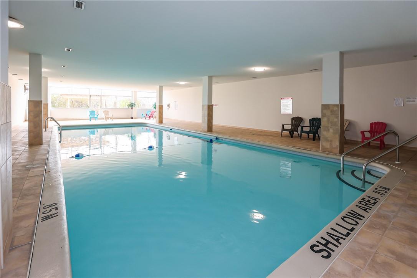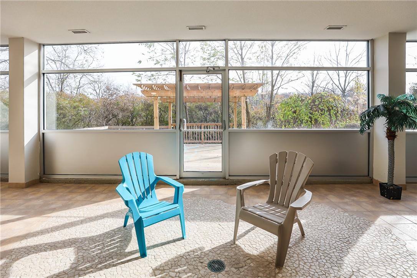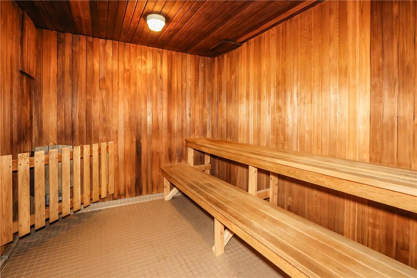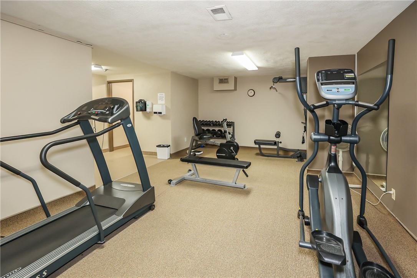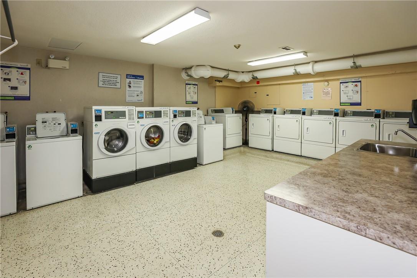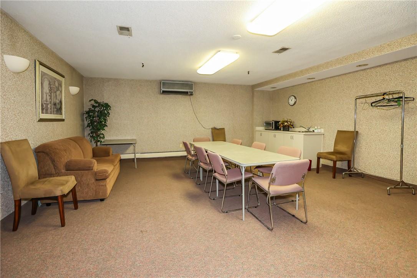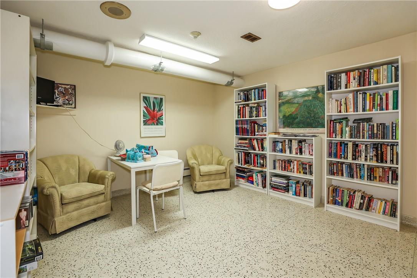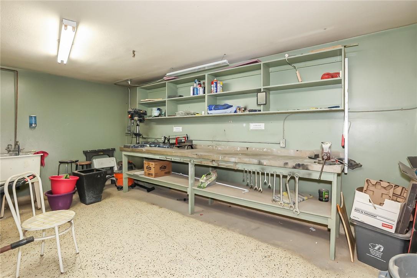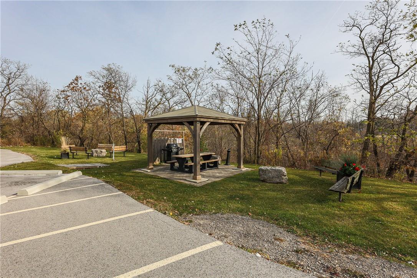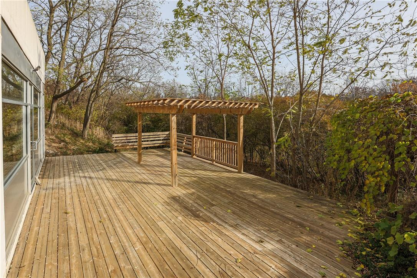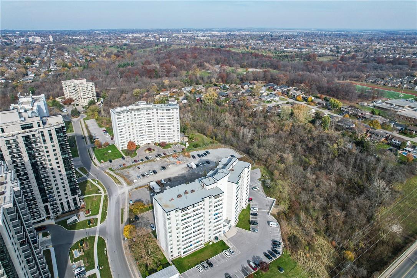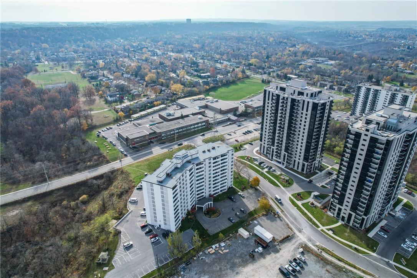35 Towering Heights Boulevard, Unit #1009 St. Catharines, Ontario L2T 3G7
$339,000Maintenance,
$482.30 Monthly
Maintenance,
$482.30 MonthlyIN THE HEART OF ST. CATHARINES … This BRIGHT & AIRY, one bedroom condo is CENTRALLY LOCATED within walking distance to great schools, parks, walking trails, dining, movie theatre, Pen Centre & just moments to 406 access. AMAZING BUILDING AMENITIES include an indoor pool, sauna & change room, exercise room, laundry room, lounge, party room, games room, and hobbyist WORKSHOP! Offering neutral paint and abundant natural light throughout, Unit 1009 at 35 Towering Heights Boulevard in St. Catharines is 715 sq ft and features a spacious living room that leads to the dining room with WALK OUT to the balcony, and a galley-style eat-in kitchen. Completing the home is an extra-large bedroom and 4-pc bathroom. Exclusive locker use (#87). Condo fee includes heat, hydro, water, building insurance, and common area maintenance. CLICK ON MULTIMEDIA for virtual tour, floor plans, drone photos & more. (id:53047)
Property Details
| MLS® Number | H4180239 |
| Property Type | Single Family |
| Neigbourhood | Glenridge |
| AmenitiesNearBy | Golf Course, Hospital, Public Transit, Schools |
| EquipmentType | None |
| Features | Park Setting, Park/reserve, Golf Course/parkland, Balcony, Paved Driveway, Carpet Free, Laundry- Coin Operated |
| PoolType | Indoor Pool, Outdoor Pool |
| RentalEquipmentType | None |
Building
| BathroomTotal | 1 |
| BedroomsAboveGround | 1 |
| BedroomsTotal | 1 |
| Amenities | Exercise Centre, Party Room |
| Appliances | Dishwasher, Intercom, Microwave, Refrigerator, Stove |
| BasementType | None |
| ConstructedDate | 1969 |
| CoolingType | Window Air Conditioner |
| ExteriorFinish | Brick, Stucco |
| FoundationType | Unknown |
| HeatingFuel | Electric |
| HeatingType | Baseboard Heaters |
| StoriesTotal | 1 |
| SizeExterior | 715 Sqft |
| SizeInterior | 715 Sqft |
| Type | Apartment |
| UtilityWater | Municipal Water |
Parking
| Underground |
Land
| Acreage | No |
| LandAmenities | Golf Course, Hospital, Public Transit, Schools |
| Sewer | Municipal Sewage System |
| SizeIrregular | 0 X 0 |
| SizeTotalText | 0 X 0|under 1/2 Acre |
Rooms
| Level | Type | Length | Width | Dimensions |
|---|---|---|---|---|
| Ground Level | 4pc Bathroom | 7' 8'' x 5' 0'' | ||
| Ground Level | Bedroom | 11' 0'' x 13' 10'' | ||
| Ground Level | Eat In Kitchen | 12' 10'' x 8' 2'' | ||
| Ground Level | Dining Room | 8' 7'' x 8' 3'' | ||
| Ground Level | Living Room | 19' 8'' x 11' 4'' |
https://www.realtor.ca/real-estate/26290610/35-towering-heights-boulevard-unit-1009-st-catharines
Interested?
Contact us for more information

