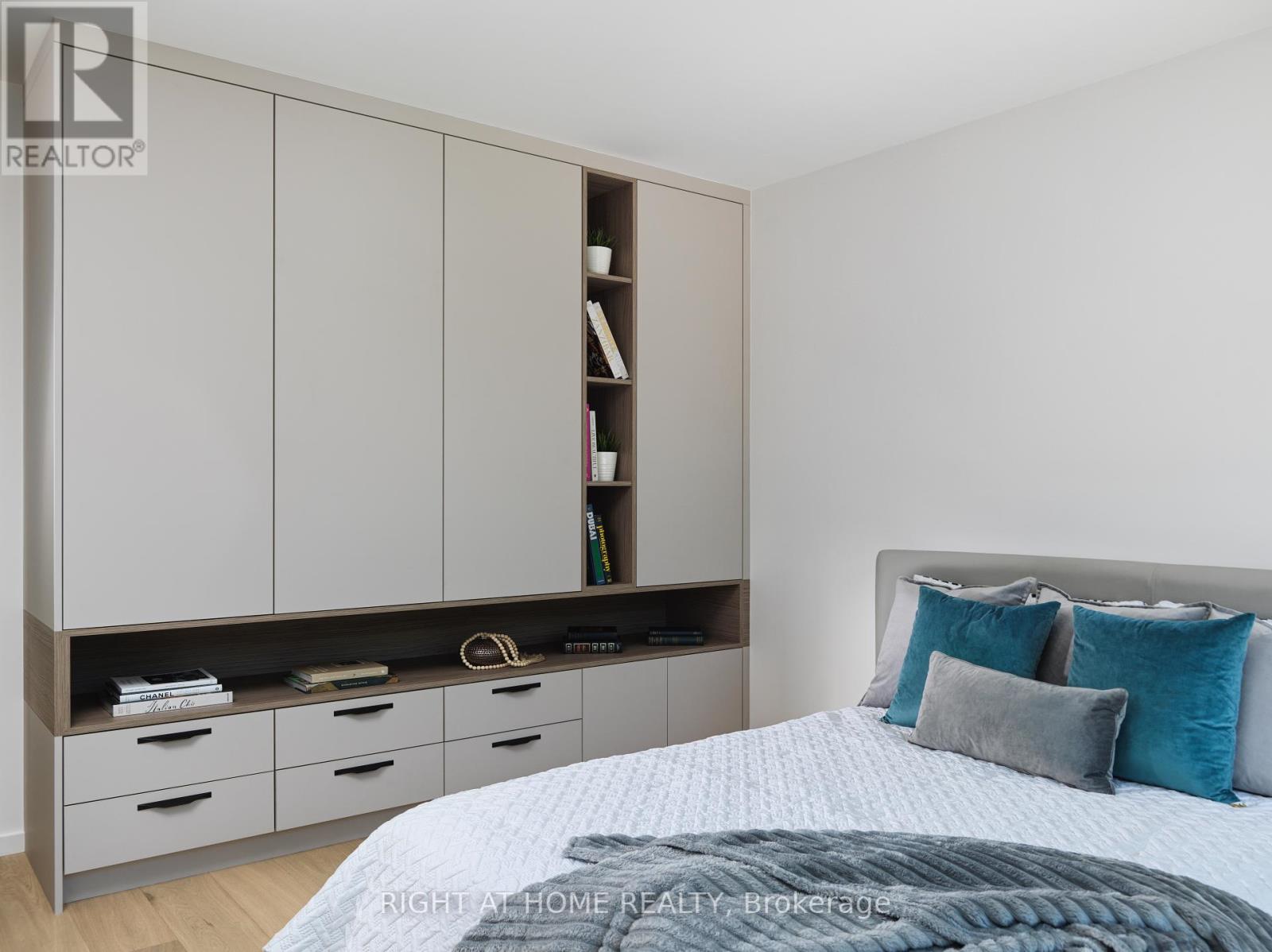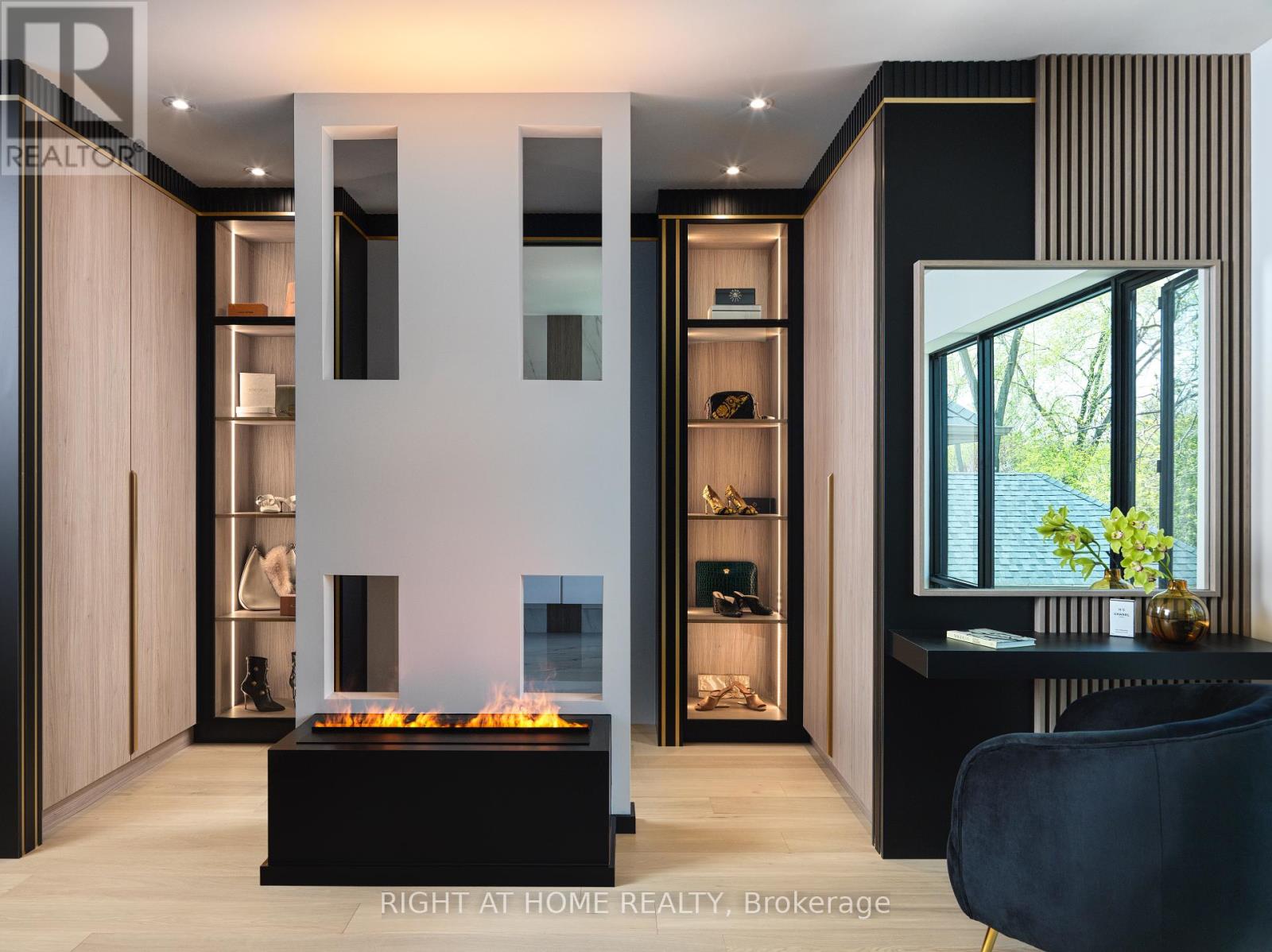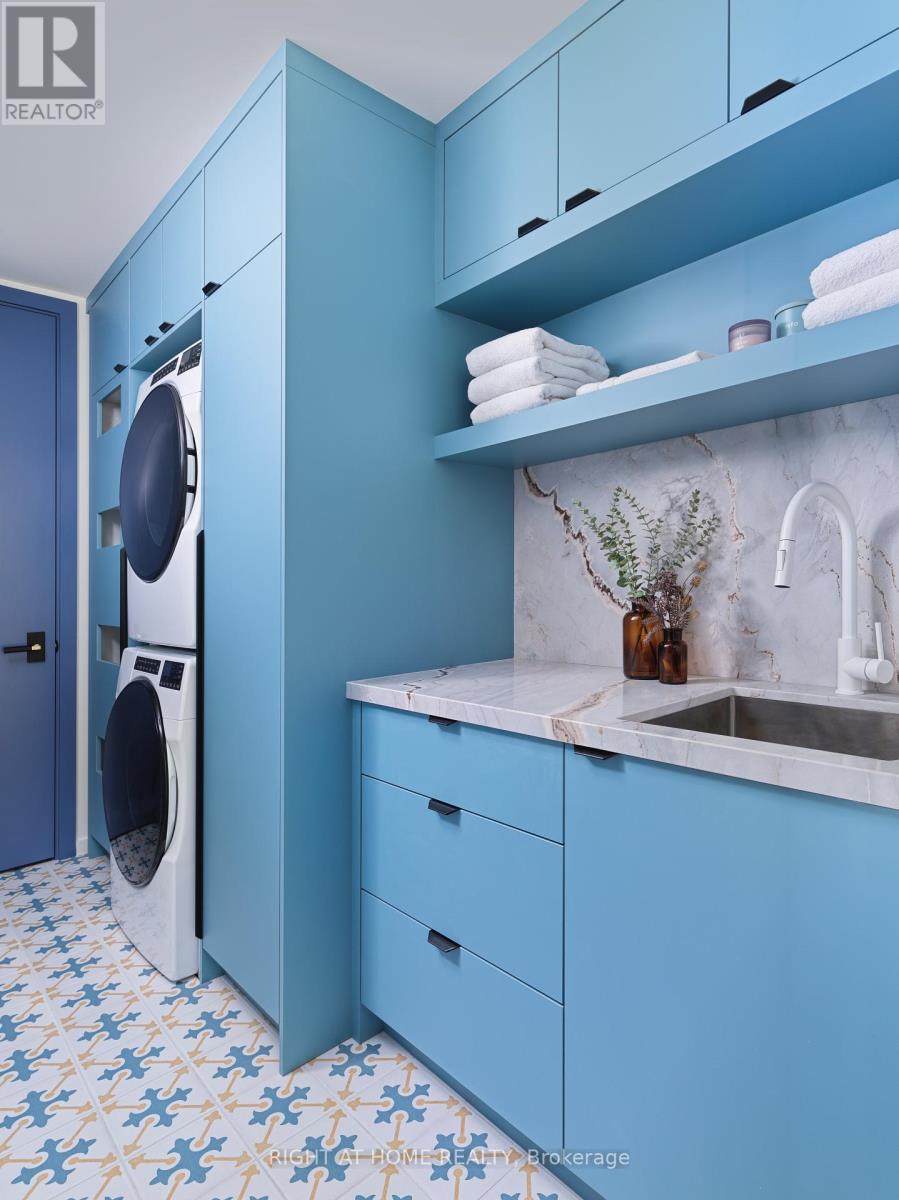4 Bedroom
6 Bathroom
Fireplace
Central Air Conditioning, Ventilation System
Forced Air
$4,200,000
Extraordinary custom-built architectural masterpiece nestled within THE KINGSWAY. This home is a true work of art, meticulously designed w/endless amounts of detail & upgrades throughout. Every aspect of this approx 4000+ sqft residence showcases unparalleled craftsmanship & luxurious features. Custom solid wood trim & doors, high end door hardware, European 7.5"" planks White Oak Hardwood, Imported porcelain & stone, spa inspired ensuites, extra high cellings on every floor. Exquisite chef's kitchen, showcasing top-of-the-line commercial grade Bespoke Noir appliances. 4 large bedrooms on Upper Level, each thoughtfully designed w/a full ensuite bathroom & walk-in or Built-in closets. The primary bedroom is fit for royalty, providing generously sized His & Hers Closet, plus a 46"" Myst fireplace. Primary Ensuite w/ 5-piece complete with lavish features such as stand alone tub & double sinks & LED mirrors. Elevator servicing every Floor. Rough In for driveway snowmelt. Fully automated Smart Home w/ Control4. Extensive & Stunning high end millwork throughout. True Gym on lower level w/ rubber flooring, Mirrored wall & TV. **** EXTRAS **** The backyard is an oasis of tranquility, boasting a serene water fall. Fully fenced backyard for full privacy. Over 30 European Beech columnar trees planted. Located Near Trendy Shops/Eateries Of Bloor West Village W,Parks, Transit. (id:53047)
Property Details
|
MLS® Number
|
W9044440 |
|
Property Type
|
Single Family |
|
Neigbourhood
|
Lambton Mills |
|
Community Name
|
Edenbridge-Humber Valley |
|
AmenitiesNearBy
|
Schools, Public Transit, Park |
|
Features
|
Wooded Area, Carpet Free, Sump Pump |
|
ParkingSpaceTotal
|
3 |
Building
|
BathroomTotal
|
6 |
|
BedroomsAboveGround
|
4 |
|
BedroomsTotal
|
4 |
|
Amenities
|
Fireplace(s) |
|
Appliances
|
Garage Door Opener Remote(s), Oven - Built-in, Central Vacuum, Intercom, Water Heater |
|
BasementFeatures
|
Separate Entrance, Walk Out |
|
BasementType
|
N/a |
|
ConstructionStatus
|
Insulation Upgraded |
|
ConstructionStyleAttachment
|
Detached |
|
CoolingType
|
Central Air Conditioning, Ventilation System |
|
ExteriorFinish
|
Brick, Stucco |
|
FireProtection
|
Alarm System, Smoke Detectors, Security System |
|
FireplacePresent
|
Yes |
|
FireplaceTotal
|
2 |
|
FlooringType
|
Ceramic |
|
FoundationType
|
Poured Concrete, Block |
|
HalfBathTotal
|
1 |
|
HeatingFuel
|
Natural Gas |
|
HeatingType
|
Forced Air |
|
StoriesTotal
|
3 |
|
Type
|
House |
|
UtilityWater
|
Municipal Water |
Parking
Land
|
Acreage
|
No |
|
FenceType
|
Fenced Yard |
|
LandAmenities
|
Schools, Public Transit, Park |
|
Sewer
|
Sanitary Sewer |
|
SizeDepth
|
120 Ft |
|
SizeFrontage
|
40 Ft |
|
SizeIrregular
|
40 X 120 Ft |
|
SizeTotalText
|
40 X 120 Ft |
Rooms
| Level |
Type |
Length |
Width |
Dimensions |
|
Second Level |
Bedroom |
5.95 m |
3.66 m |
5.95 m x 3.66 m |
|
Second Level |
Bedroom |
4.42 m |
3.2 m |
4.42 m x 3.2 m |
|
Second Level |
Laundry Room |
3 m |
1.83 m |
3 m x 1.83 m |
|
Second Level |
Primary Bedroom |
5.64 m |
3.81 m |
5.64 m x 3.81 m |
|
Third Level |
Bedroom |
5.95 m |
3.66 m |
5.95 m x 3.66 m |
|
Lower Level |
Exercise Room |
2.9 m |
4 m |
2.9 m x 4 m |
|
Ground Level |
Family Room |
6.1 m |
5.33 m |
6.1 m x 5.33 m |
|
Ground Level |
Office |
2.13 m |
2.13 m |
2.13 m x 2.13 m |
|
Ground Level |
Living Room |
4.11 m |
3.8 m |
4.11 m x 3.8 m |
|
Ground Level |
Dining Room |
4.11 m |
3.8 m |
4.11 m x 3.8 m |
|
Ground Level |
Kitchen |
6.13 m |
8.87 m |
6.13 m x 8.87 m |
Utilities
|
Cable
|
Installed |
|
Sewer
|
Installed |
https://www.realtor.ca/real-estate/27187497/29-walford-road-toronto-w08-edenbridge-humber-valley




























