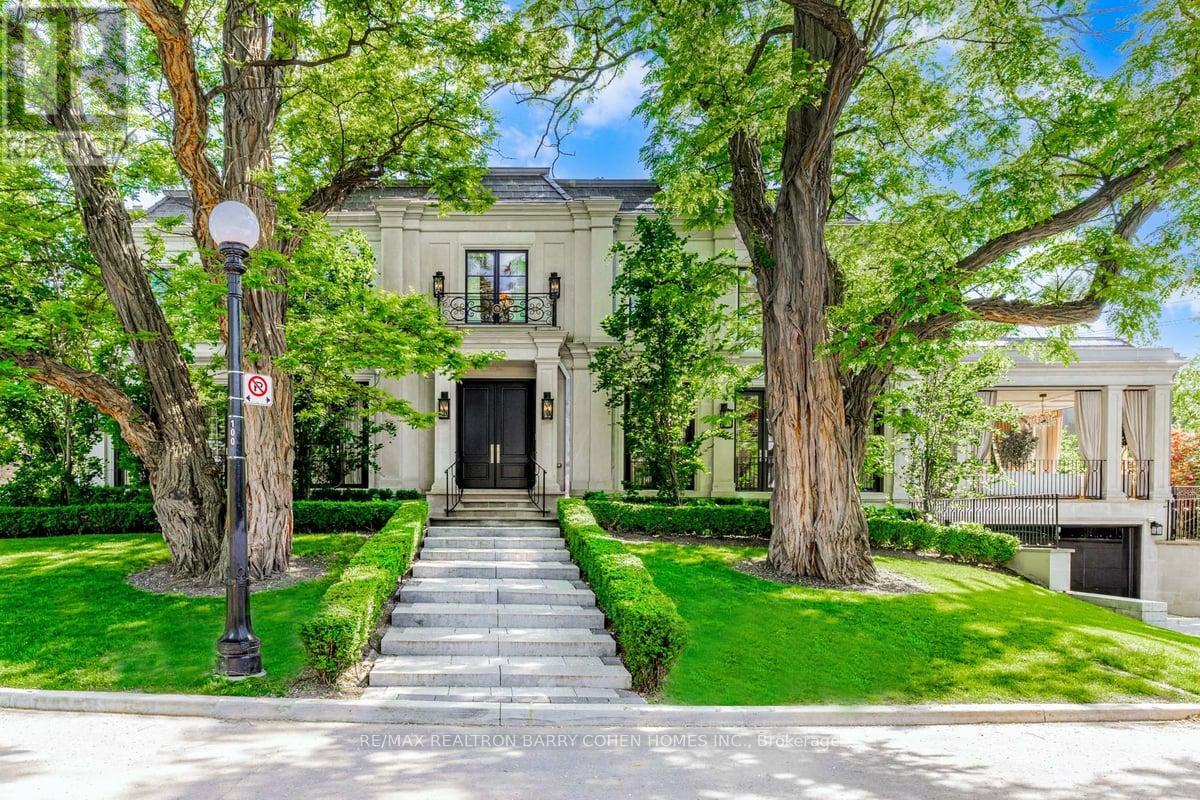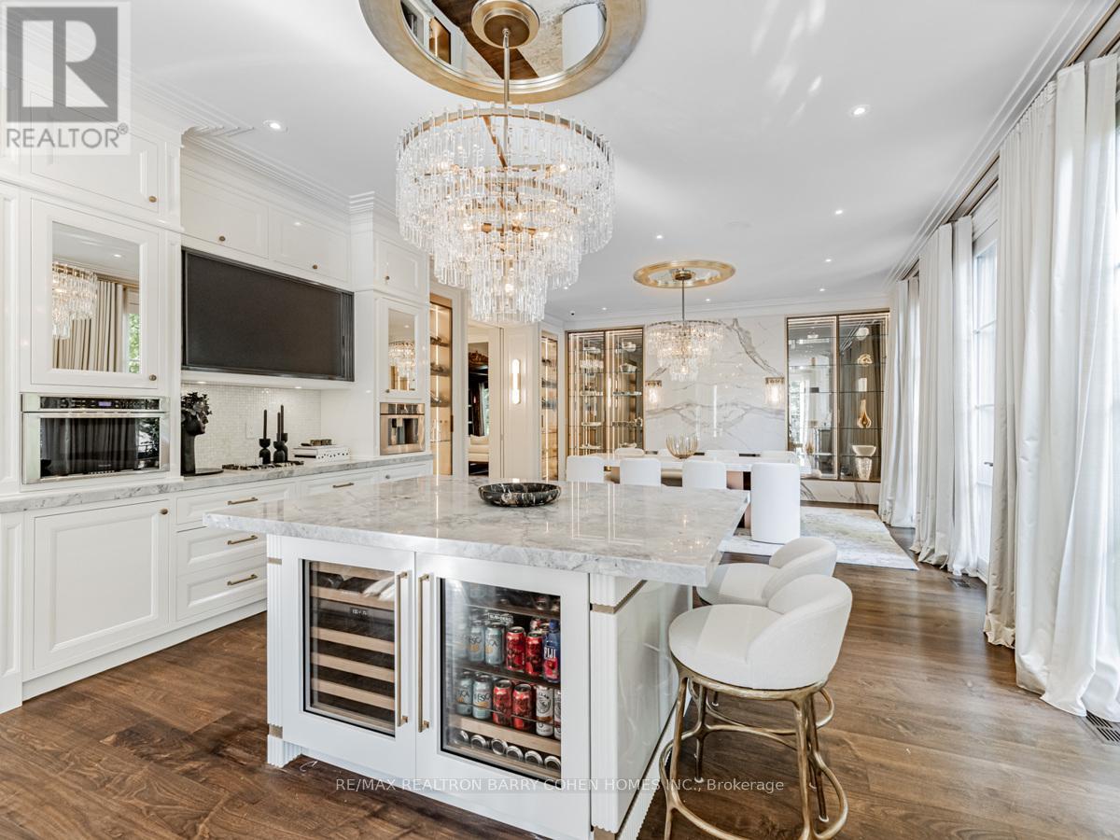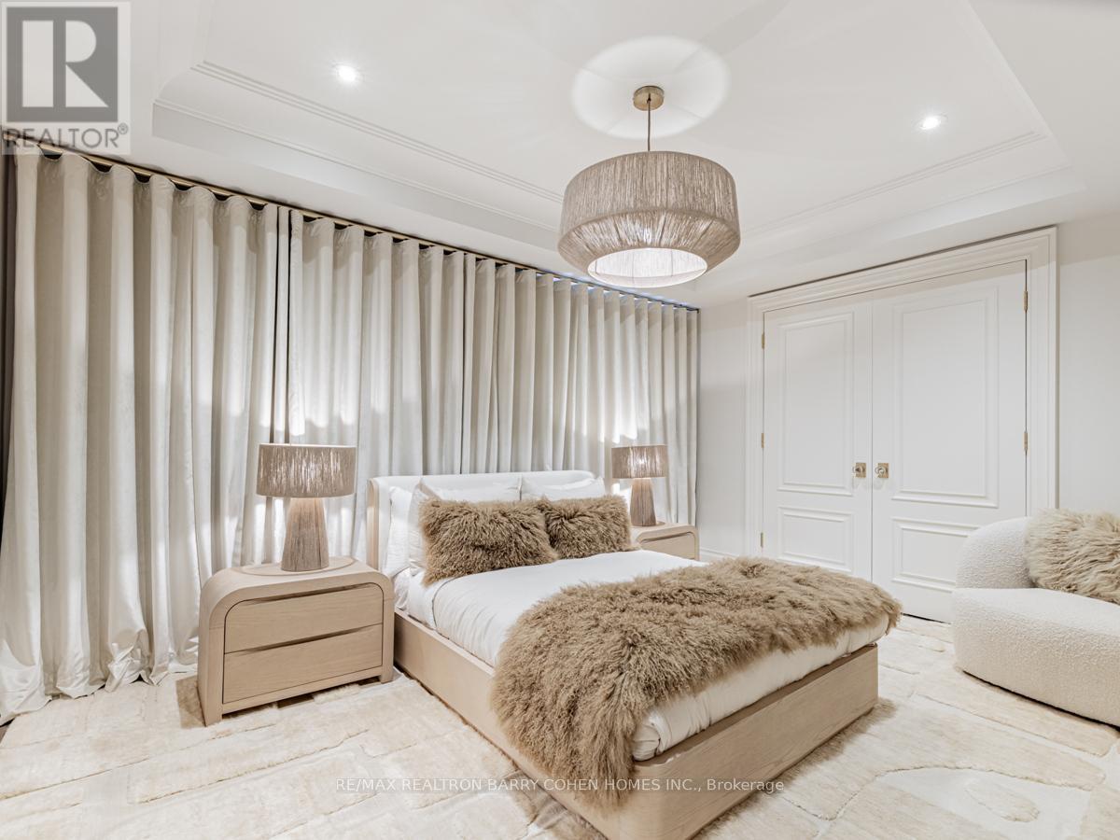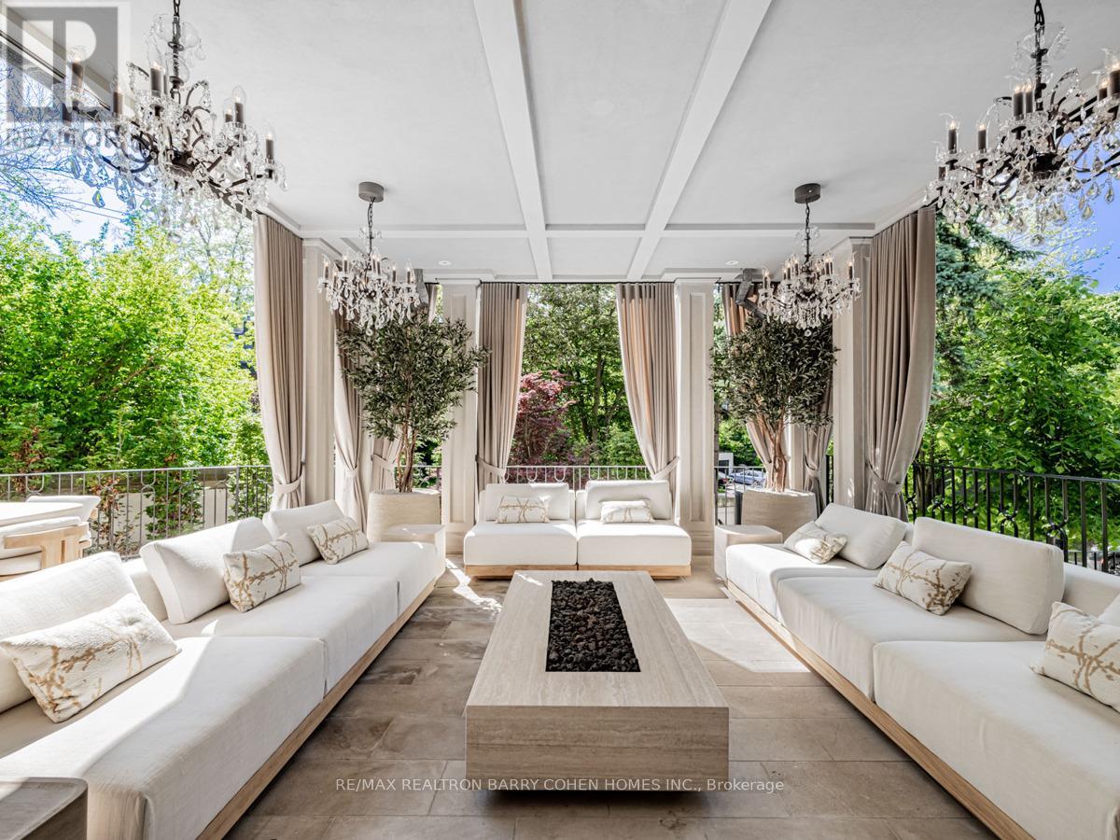5 Bedroom
7 Bathroom
Fireplace
Central Air Conditioning
Forced Air
Lawn Sprinkler, Landscaped
$11,288,000
Step into a world of exclusive, modern luxury at this timeless Casa Loma estate. Spanning 7,000 + square feet, this custom-built residence, completed in 2019, is a masterpiece of comfort and sophistication. With 4+1 bedrooms and 7 bathrooms, every inch of this home is designed with meticulous attention to detail. The property boasts an array of luxurious features, including an elevator to all levels, a primary suite with a private terrace, his and hers walk-in closets and a 7 piece spa-like bathroom, offering a sanctuary of relaxation. Each additional bedroom features its own private ensuite. Perfect for entertaining, with a temperature-controlled wine displays in the dining room. Multiple gas fireplaces. This exceptional estate presents a unique opportunity for discerning buyers seeking the ultimate in aesthetic and lifestyle excellence. Situated on one of Toronto's most coveted streets, enjoy tranquility of a ravine like setting while being just a short walk from Forest Hill Village, parks, schools, and TTC transit, with easy access to downtown Toronto. **** EXTRAS **** Hermador Range, Double Oven, Microwave, Coffee Maker, Dishwasher, Fridge And Freezer. Plus Nanny Suite. Built-In Cameras And Speakers, Security System. Heated Floors, Gas Fireplace And Custom Built-Ins. Pot Lights Throughout (id:53047)
Property Details
|
MLS® Number
|
C9055122 |
|
Property Type
|
Single Family |
|
Neigbourhood
|
Casa Loma |
|
Community Name
|
Casa Loma |
|
AmenitiesNearBy
|
Park, Public Transit, Schools |
|
Features
|
Cul-de-sac, Irregular Lot Size, Ravine, Lighting, Sump Pump |
|
ParkingSpaceTotal
|
6 |
|
Structure
|
Patio(s), Porch |
Building
|
BathroomTotal
|
7 |
|
BedroomsAboveGround
|
4 |
|
BedroomsBelowGround
|
1 |
|
BedroomsTotal
|
5 |
|
Appliances
|
Water Heater, Garage Door Opener Remote(s), Central Vacuum, Home Theatre |
|
BasementDevelopment
|
Finished |
|
BasementFeatures
|
Separate Entrance |
|
BasementType
|
N/a (finished) |
|
ConstructionStyleAttachment
|
Detached |
|
CoolingType
|
Central Air Conditioning |
|
ExteriorFinish
|
Concrete, Stone |
|
FireProtection
|
Alarm System, Monitored Alarm, Security System, Smoke Detectors |
|
FireplacePresent
|
Yes |
|
FireplaceTotal
|
3 |
|
FlooringType
|
Hardwood, Marble |
|
FoundationType
|
Concrete |
|
HalfBathTotal
|
2 |
|
HeatingFuel
|
Natural Gas |
|
HeatingType
|
Forced Air |
|
StoriesTotal
|
2 |
|
Type
|
House |
|
UtilityWater
|
Municipal Water |
Parking
Land
|
Acreage
|
No |
|
LandAmenities
|
Park, Public Transit, Schools |
|
LandscapeFeatures
|
Lawn Sprinkler, Landscaped |
|
Sewer
|
Sanitary Sewer |
|
SizeDepth
|
80 Ft |
|
SizeFrontage
|
157 Ft |
|
SizeIrregular
|
157 X 80 Ft ; Rear Width 114.75 |
|
SizeTotalText
|
157 X 80 Ft ; Rear Width 114.75 |
Rooms
| Level |
Type |
Length |
Width |
Dimensions |
|
Second Level |
Bedroom 4 |
5.05 m |
4.32 m |
5.05 m x 4.32 m |
|
Second Level |
Primary Bedroom |
6.33 m |
4.24 m |
6.33 m x 4.24 m |
|
Second Level |
Bedroom 2 |
4.34 m |
3.63 m |
4.34 m x 3.63 m |
|
Second Level |
Bedroom 3 |
3.33 m |
3.15 m |
3.33 m x 3.15 m |
|
Lower Level |
Exercise Room |
3.58 m |
3 m |
3.58 m x 3 m |
|
Lower Level |
Recreational, Games Room |
6.12 m |
4.51 m |
6.12 m x 4.51 m |
|
Main Level |
Foyer |
5.07 m |
2.64 m |
5.07 m x 2.64 m |
|
Main Level |
Living Room |
6.3 m |
4.62 m |
6.3 m x 4.62 m |
|
Main Level |
Dining Room |
4.94 m |
3.96 m |
4.94 m x 3.96 m |
|
Main Level |
Kitchen |
5.16 m |
4.09 m |
5.16 m x 4.09 m |
|
Main Level |
Eating Area |
3.78 m |
2.87 m |
3.78 m x 2.87 m |
|
Main Level |
Office |
3.98 m |
3.1 m |
3.98 m x 3.1 m |
Utilities
|
Cable
|
Installed |
|
Sewer
|
Installed |
https://www.realtor.ca/real-estate/27215615/100-ardwold-gate-toronto-casa-loma-casa-loma










































