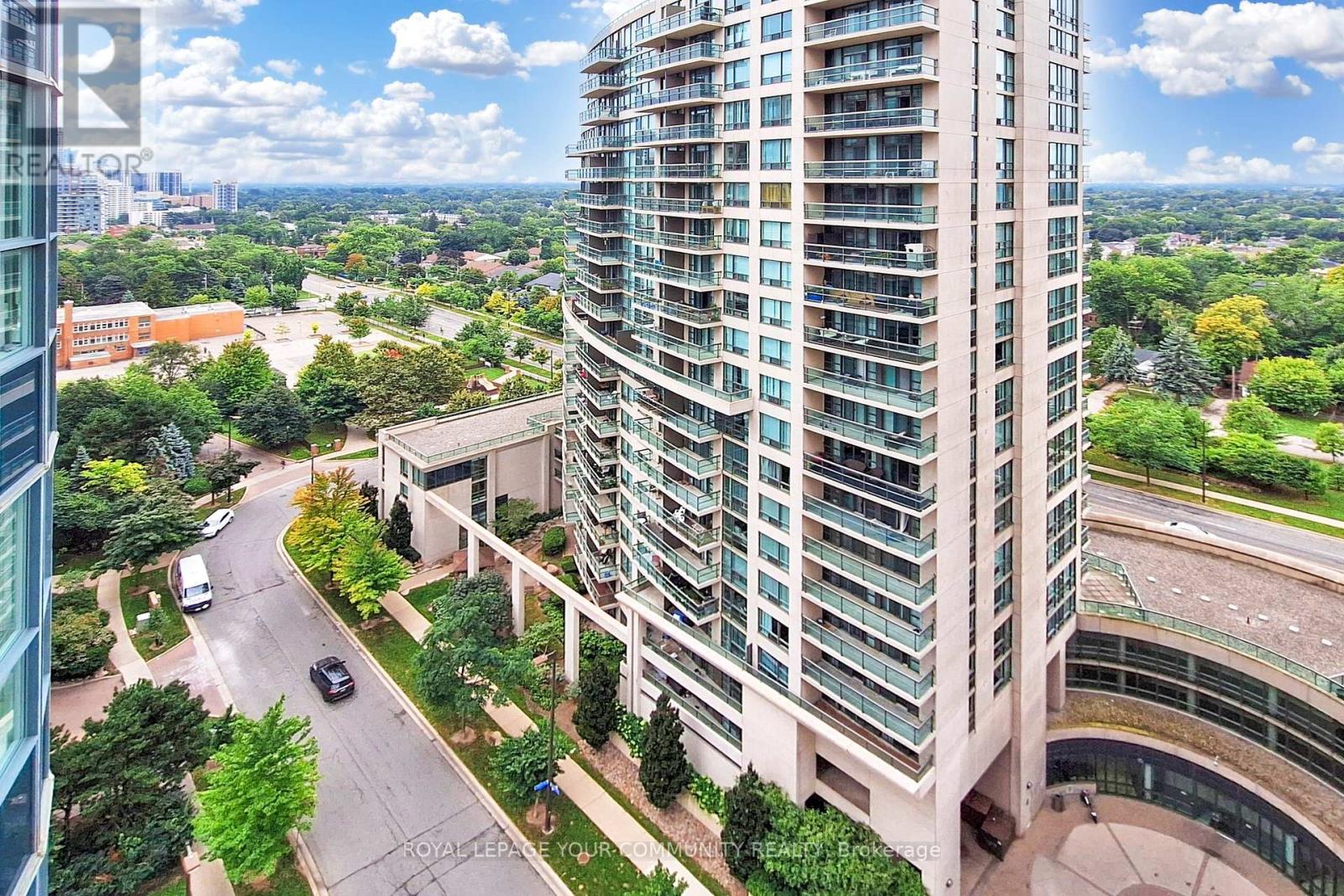3 Bedroom
2 Bathroom
Indoor Pool
Central Air Conditioning
Forced Air
$3,300 Monthly
Welcome to 2 bedrooms plus den and 2 full bathrooms unit in the heart of North York! The unit is freshly painted and renovated, featuring Brand new: kitchen appliances, flat ceilings, quality laminate flooring, LED lighting. Kitchen is renovated with new counters, a large double sink and faucet as well as a breakfast counter. Split bedroom layout allows for privacy. Primary bedroom features a large closet and ensuite bathroom. Den can be used as an office or kid's playroom/bedroom. Quiet beautiful exposure from the balcony and large windows. Parking and Locker included in Lease. Steps to Finch subway and all area amenities. **** EXTRAS **** Hydro is extra (id:53047)
Property Details
|
MLS® Number
|
C9303702 |
|
Property Type
|
Single Family |
|
Neigbourhood
|
Willowdale West |
|
Community Name
|
Willowdale West |
|
AmenitiesNearBy
|
Park, Public Transit |
|
CommunityFeatures
|
Pet Restrictions, School Bus |
|
Features
|
Balcony |
|
ParkingSpaceTotal
|
1 |
|
PoolType
|
Indoor Pool |
Building
|
BathroomTotal
|
2 |
|
BedroomsAboveGround
|
2 |
|
BedroomsBelowGround
|
1 |
|
BedroomsTotal
|
3 |
|
Amenities
|
Exercise Centre, Recreation Centre, Sauna, Storage - Locker |
|
CoolingType
|
Central Air Conditioning |
|
ExteriorFinish
|
Concrete |
|
FireProtection
|
Security Guard, Security System |
|
FlooringType
|
Laminate |
|
HeatingFuel
|
Natural Gas |
|
HeatingType
|
Forced Air |
|
Type
|
Apartment |
Parking
Land
|
Acreage
|
No |
|
LandAmenities
|
Park, Public Transit |
Rooms
| Level |
Type |
Length |
Width |
Dimensions |
|
Flat |
Living Room |
4.9 m |
3.09 m |
4.9 m x 3.09 m |
|
Flat |
Dining Room |
4.9 m |
3.09 m |
4.9 m x 3.09 m |
|
Flat |
Kitchen |
4.02 m |
2.9 m |
4.02 m x 2.9 m |
|
Flat |
Primary Bedroom |
3.08 m |
3.09 m |
3.08 m x 3.09 m |
|
Flat |
Bedroom 2 |
3.3 m |
2.9 m |
3.3 m x 2.9 m |
|
Flat |
Den |
2.8 m |
2.3 m |
2.8 m x 2.3 m |
https://www.realtor.ca/real-estate/27376013/1906-7-lorraine-drive-toronto-willowdale-west-willowdale-west





























