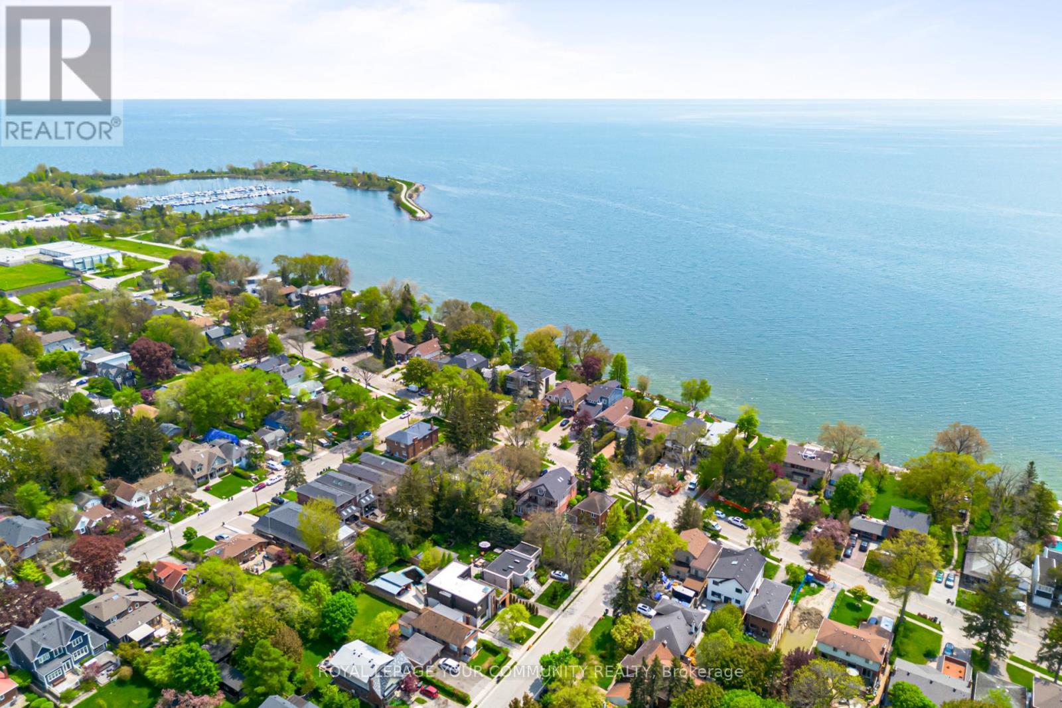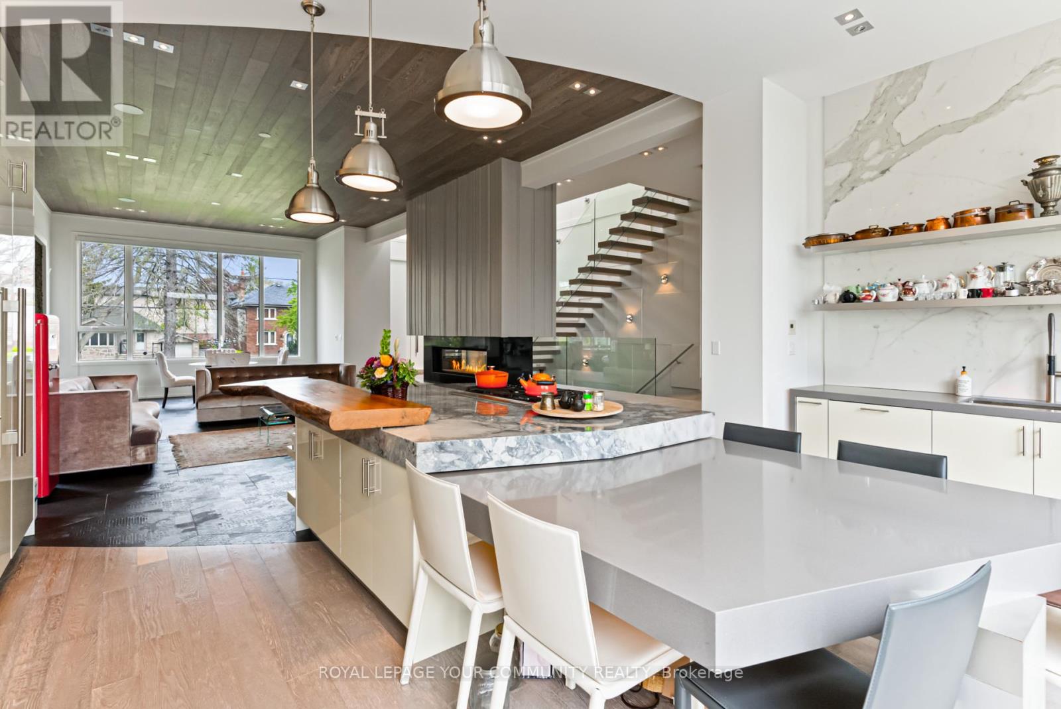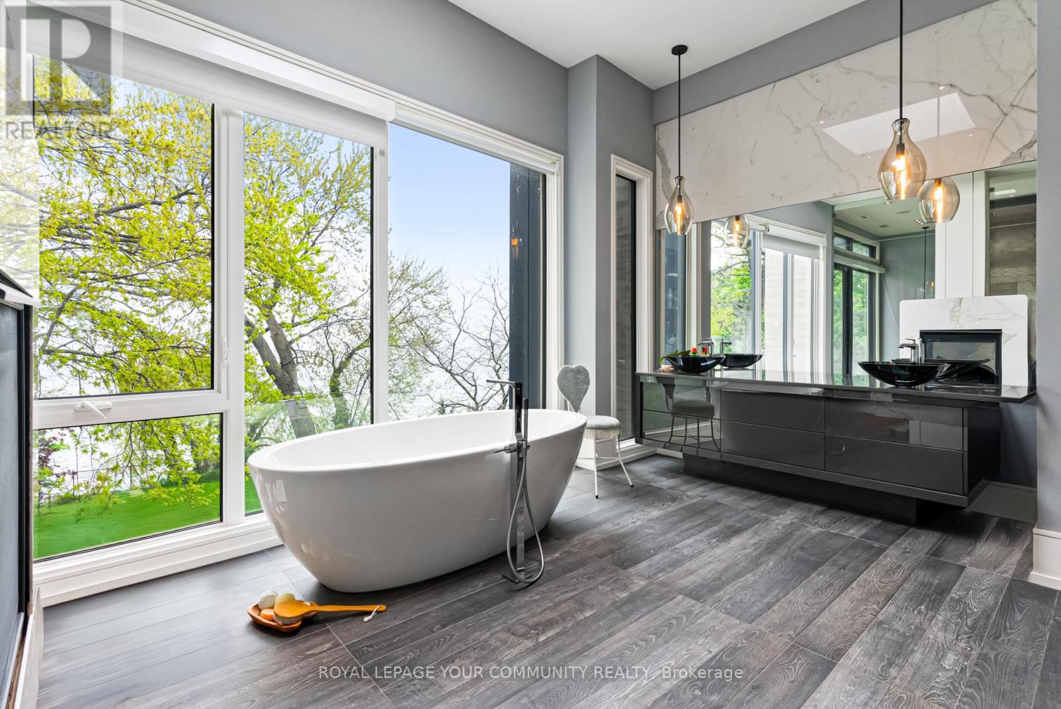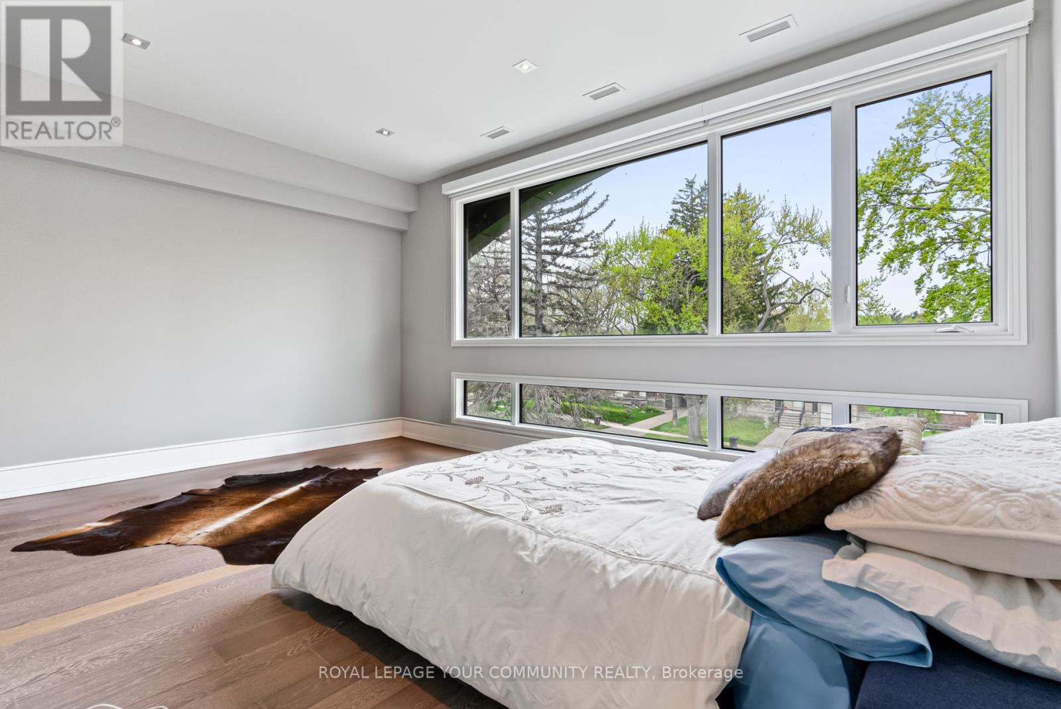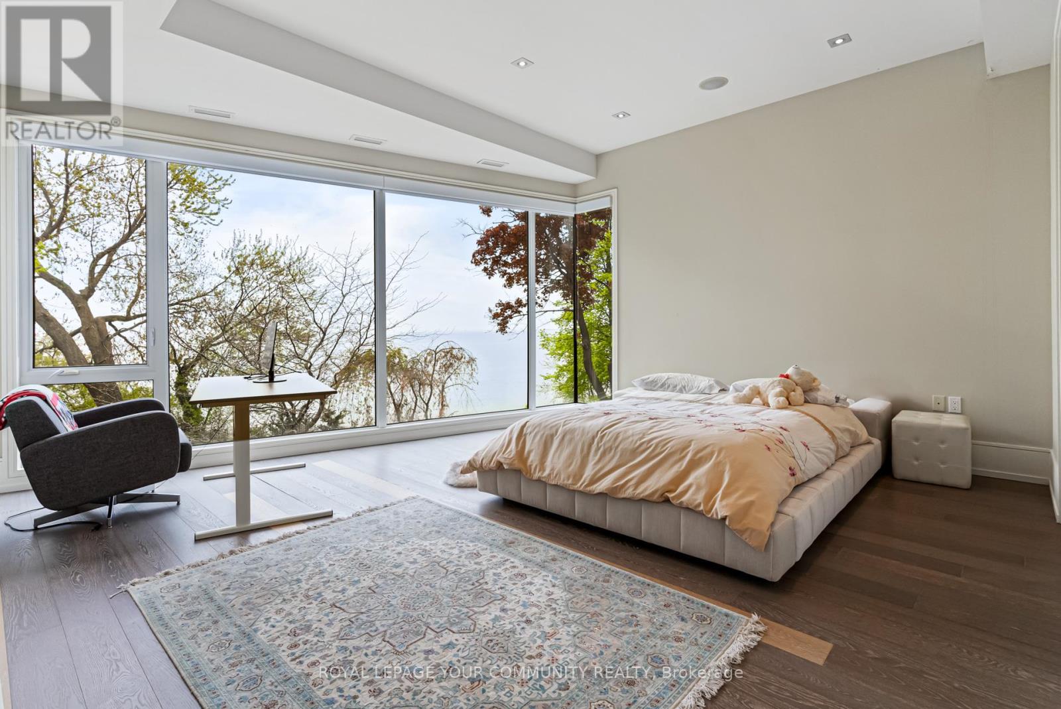5 Bedroom
9 Bathroom
Fireplace
Central Air Conditioning
Forced Air
$11,900,000
Welcome To Awe Inspiring Opulence In Every Detail At 67 Lake Promenade. Architectural Excellence Synergies Impeccably Curated Design Throughout 7,000 Sqft Of This 2016 Custom Estate. Poised On A Rare 65.40' x 211.42 ' Lot, Jaw-Dropping Views Of Lake Ontario Create Overwhelming Tranquility - Just 15 Minutes To Toronto Core. Splendor In Sunrise And Sunset From 230 Degree Lake Exposure, Tiered Backyard Allows For Uniquely Unrivaled Entertaining: Walk-Out From Huge Recreation Room With Full Bar To Wow-Factor Landscaping, Inground Pool And Tub. Soaring Ceilings, Windows Everywhere! Custom Modern, All New 2016. Rarely Offered Lakefront Property In Desirable South Etobicoke, 4 Mins To Gardiner And 427. Mature Treed Lot. High End Finishes, Staircase, Baseboards, Bathrooms, Steam Room, Gym And Nanny Suite.One of the Largest Lots on the Water. **** EXTRAS **** Truly One-of-a-Kind Masterpiece. Uniqueness and Functionality. Every Bedroom Boasts Luxury Ensuite and W/I Closet. Massive Balcony Overlooking the Lake from Impressive Primary! Walled with Unobstructed Lake Views. Ultimate Privacy. (id:53047)
Property Details
|
MLS® Number
|
W8346934 |
|
Property Type
|
Single Family |
|
Neigbourhood
|
Long Branch |
|
Community Name
|
Long Branch |
|
ParkingSpaceTotal
|
10 |
Building
|
BathroomTotal
|
9 |
|
BedroomsAboveGround
|
4 |
|
BedroomsBelowGround
|
1 |
|
BedroomsTotal
|
5 |
|
Appliances
|
Cooktop, Hot Tub, Oven, Refrigerator, Window Coverings |
|
BasementDevelopment
|
Finished |
|
BasementType
|
N/a (finished) |
|
ConstructionStyleAttachment
|
Detached |
|
CoolingType
|
Central Air Conditioning |
|
ExteriorFinish
|
Steel |
|
FireplacePresent
|
Yes |
|
FlooringType
|
Tile, Hardwood |
|
FoundationType
|
Concrete |
|
HalfBathTotal
|
2 |
|
HeatingFuel
|
Natural Gas |
|
HeatingType
|
Forced Air |
|
StoriesTotal
|
2 |
|
Type
|
House |
|
UtilityWater
|
Municipal Water |
Parking
Land
|
Acreage
|
No |
|
Sewer
|
Sanitary Sewer |
|
SizeDepth
|
211 Ft ,5 In |
|
SizeFrontage
|
65 Ft ,4 In |
|
SizeIrregular
|
65.4 X 211.42 Ft |
|
SizeTotalText
|
65.4 X 211.42 Ft |
Rooms
| Level |
Type |
Length |
Width |
Dimensions |
|
Lower Level |
Exercise Room |
7.11 m |
2.96 m |
7.11 m x 2.96 m |
|
Lower Level |
Recreational, Games Room |
9.06 m |
8.15 m |
9.06 m x 8.15 m |
|
Lower Level |
Bedroom 5 |
3.02 m |
2.99 m |
3.02 m x 2.99 m |
|
Main Level |
Living Room |
7.84 m |
4.94 m |
7.84 m x 4.94 m |
|
Main Level |
Kitchen |
6.32 m |
4.99 m |
6.32 m x 4.99 m |
|
Main Level |
Office |
3.47 m |
3.31 m |
3.47 m x 3.31 m |
|
Main Level |
Family Room |
5.33 m |
5.57 m |
5.33 m x 5.57 m |
|
Upper Level |
Primary Bedroom |
5.09 m |
4.82 m |
5.09 m x 4.82 m |
|
Upper Level |
Bedroom |
6.36 m |
5.68 m |
6.36 m x 5.68 m |
|
Upper Level |
Bedroom 2 |
5.75 m |
4.06 m |
5.75 m x 4.06 m |
|
Upper Level |
Bedroom 3 |
5.31 m |
5.13 m |
5.31 m x 5.13 m |
https://www.realtor.ca/real-estate/26906624/67-lake-promenade-toronto-long-branch-long-branch



