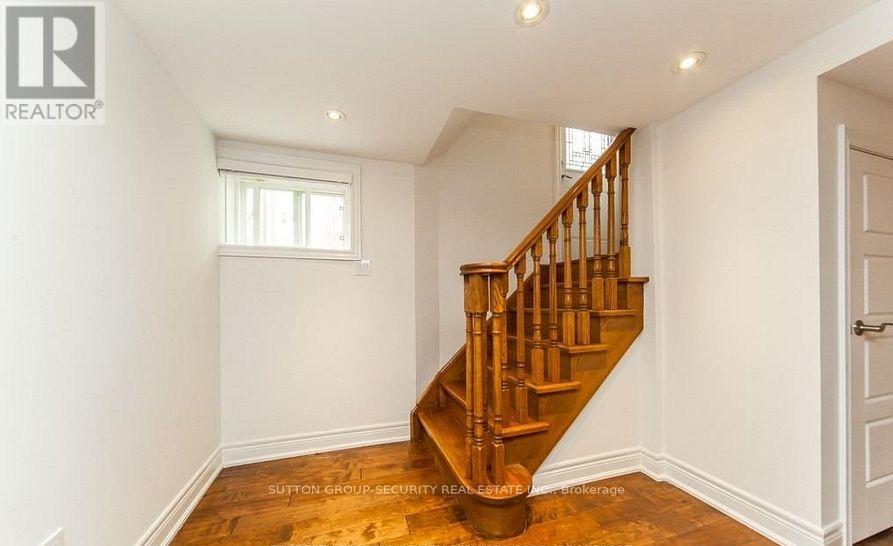1 Bedroom
1 Bathroom
Bungalow
Central Air Conditioning
Forced Air
$1,800 Monthly
The Perfect Condo Alternative. GROUND Level Basement Apartment Equipped With Some Very Special Features: Enormous Master Bedroom WITH OFFICE NOOK, Engineered Hardwood Floor With 4 Zone In Floor Heating Throughout Basement. Open Concept Living And Dining. LUXURIOUS 5X5Shower With Rainfall Shower. Newer Kitchen. PRIVATE Laundry ROOM..1 Parking Spot. Ample Storage; Big Closets. Great Space Larger Then Most 1 Bed Condos. Thermostat In Each Rm. 2Entrances. Renovated To Modern Taste. Amazing Shower, Brand New Kitchen. Tenants pay 40% utilities **** EXTRAS **** Doesn't Look Or Feel Like A Basement. 1 MIN TO BUS STOP & PARKS. NEAR BY TRAILS & LAKE (id:53047)
Property Details
|
MLS® Number
|
W9303462 |
|
Property Type
|
Single Family |
|
Community Name
|
Stonegate-Queensway |
|
ParkingSpaceTotal
|
1 |
Building
|
BathroomTotal
|
1 |
|
BedroomsAboveGround
|
1 |
|
BedroomsTotal
|
1 |
|
ArchitecturalStyle
|
Bungalow |
|
BasementFeatures
|
Apartment In Basement |
|
BasementType
|
N/a |
|
ConstructionStyleAttachment
|
Detached |
|
CoolingType
|
Central Air Conditioning |
|
ExteriorFinish
|
Brick |
|
FoundationType
|
Block |
|
HeatingFuel
|
Natural Gas |
|
HeatingType
|
Forced Air |
|
StoriesTotal
|
1 |
|
Type
|
House |
|
UtilityWater
|
Municipal Water |
Parking
Land
|
Acreage
|
No |
|
Sewer
|
Sanitary Sewer |
|
SizeDepth
|
150 Ft |
|
SizeFrontage
|
40 Ft |
|
SizeIrregular
|
40 X 150 Ft |
|
SizeTotalText
|
40 X 150 Ft |
Rooms
| Level |
Type |
Length |
Width |
Dimensions |
|
Lower Level |
Living Room |
8.2 m |
3.96 m |
8.2 m x 3.96 m |
|
Lower Level |
Dining Room |
8.2 m |
4.57 m |
8.2 m x 4.57 m |
|
Lower Level |
Kitchen |
2.74 m |
1.83 m |
2.74 m x 1.83 m |
|
Lower Level |
Bedroom |
6.25 m |
3.66 m |
6.25 m x 3.66 m |
|
Lower Level |
Utility Room |
1.52 m |
1.22 m |
1.52 m x 1.22 m |
|
Lower Level |
Foyer |
1.22 m |
0.91 m |
1.22 m x 0.91 m |
https://www.realtor.ca/real-estate/27375820/23-cloverhill-road-toronto-stonegate-queensway-stonegate-queensway
















