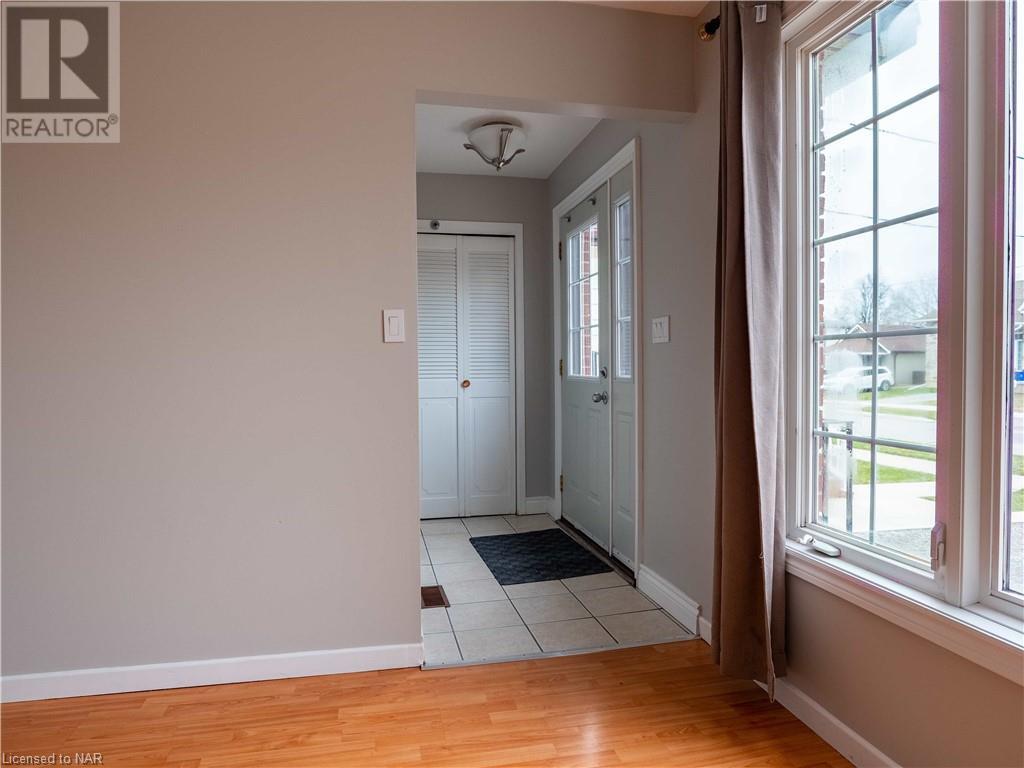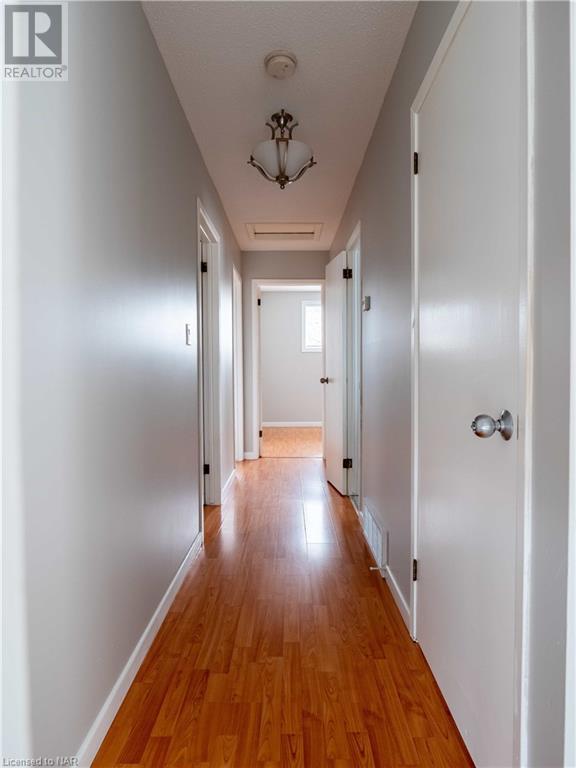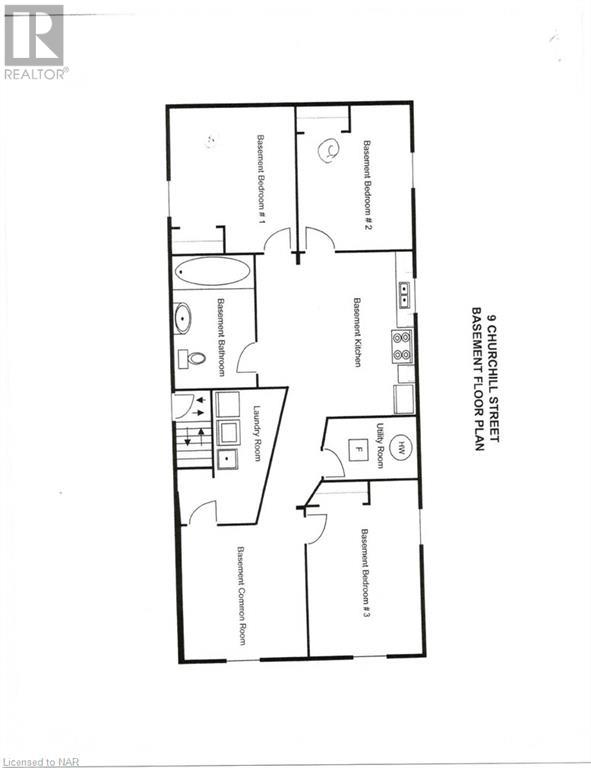6 Bedroom
2 Bathroom
1020 sqft
Bungalow
Central Air Conditioning
Forced Air
$678,900
A rare find in West St. Catharines for both Investors or First-time buyers. Just a short walk from the new GO Train station, this 3+3 bedroom bungalow is well located with close proximity to downtown, exceptional shopping & recreational amenities, and near a direct bus route to Brock University. Over the last 15 +/- years this home has been completely renovated throughout, with an Energuide energy efficiency rating of 78. The basement is fully finished and set up as a self-contained inlaw apartment, with 3 additional bedrooms, a bathroom, and a kitchen. The floor plan is designed so that laundry is accessible by both units making this home a tremendous opportunity to live in one unit and rent the other, or rent the entire house as either a student rental or as a family rental. Vacant possession and quick closing , allowing you to set your own rent rates, or owner occupy. Commercial coin laundry units (washer/ dryer) for additional income, 5/8 drywall in the basement unit to increase fire safety, fully hard-wired and network connection to each room, Interconnected smoke alarm on all floors and side hall, storage shed, and a 160 foot deep lot, which could be ideal for adding a detached accessory dwelling unit (DADU) which is now consider legal in the City of St. Catharines. (id:53047)
Property Details
|
MLS® Number
|
40661278 |
|
Property Type
|
Single Family |
|
AmenitiesNearBy
|
Hospital, Public Transit |
|
EquipmentType
|
Water Heater |
|
Features
|
Laundry- Coin Operated, In-law Suite |
|
ParkingSpaceTotal
|
2 |
|
RentalEquipmentType
|
Water Heater |
Building
|
BathroomTotal
|
2 |
|
BedroomsAboveGround
|
3 |
|
BedroomsBelowGround
|
3 |
|
BedroomsTotal
|
6 |
|
Appliances
|
Dryer, Refrigerator, Stove, Water Meter, Washer |
|
ArchitecturalStyle
|
Bungalow |
|
BasementDevelopment
|
Finished |
|
BasementType
|
Full (finished) |
|
ConstructionStyleAttachment
|
Detached |
|
CoolingType
|
Central Air Conditioning |
|
ExteriorFinish
|
Aluminum Siding, Brick Veneer, Vinyl Siding |
|
HeatingFuel
|
Natural Gas |
|
HeatingType
|
Forced Air |
|
StoriesTotal
|
1 |
|
SizeInterior
|
1020 Sqft |
|
Type
|
House |
|
UtilityWater
|
Municipal Water |
Land
|
AccessType
|
Highway Access, Highway Nearby, Rail Access |
|
Acreage
|
No |
|
LandAmenities
|
Hospital, Public Transit |
|
Sewer
|
Municipal Sewage System |
|
SizeDepth
|
158 Ft |
|
SizeFrontage
|
30 Ft |
|
SizeTotalText
|
Under 1/2 Acre |
|
ZoningDescription
|
R2b |
Rooms
| Level |
Type |
Length |
Width |
Dimensions |
|
Basement |
4pc Bathroom |
|
|
Measurements not available |
|
Basement |
Bedroom |
|
|
10'0'' x 13'0'' |
|
Basement |
Bedroom |
|
|
11'0'' x 11'0'' |
|
Basement |
Bedroom |
|
|
11'0'' x 11'0'' |
|
Basement |
Kitchen |
|
|
10'0'' x 6'0'' |
|
Basement |
Family Room |
|
|
11'0'' x 12'9'' |
|
Main Level |
4pc Bathroom |
|
|
4'0'' |
|
Main Level |
Bedroom |
|
|
9'5'' x 10'5'' |
|
Main Level |
Bedroom |
|
|
13'0'' x 9'7'' |
|
Main Level |
Bedroom |
|
|
9'8'' x 12'0'' |
|
Main Level |
Dining Room |
|
|
9'0'' x 9'8'' |
|
Main Level |
Kitchen |
|
|
7'8'' x 9'0'' |
|
Main Level |
Living Room |
|
|
18'8'' x 11'0'' |
https://www.realtor.ca/real-estate/27531796/9-churchill-street-st-catharines


























