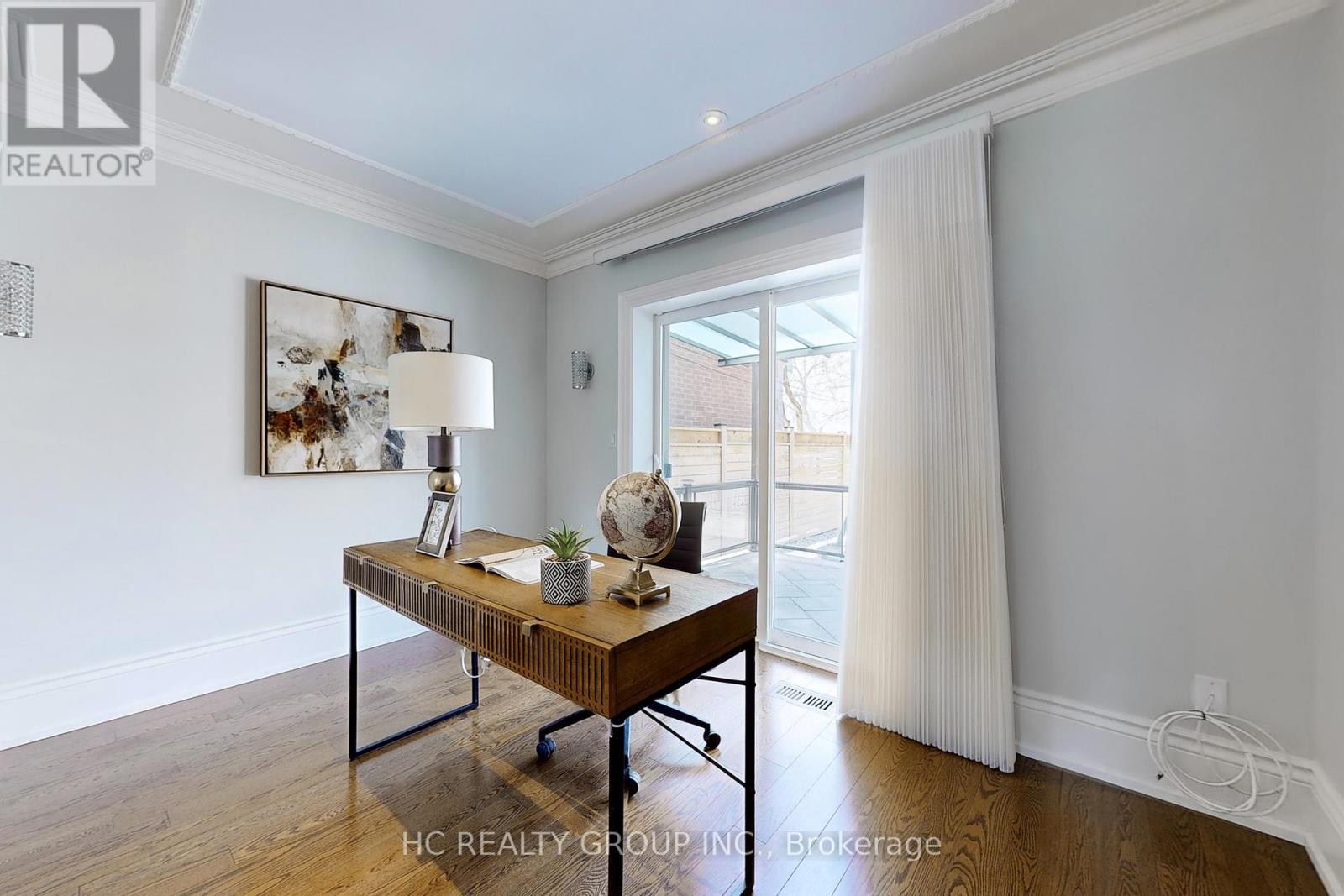4 Bedroom
4 Bathroom
Fireplace
Inground Pool
Central Air Conditioning
Forced Air
Landscaped
$3,990,000
This is an exceptional opportunity to own a home in Forest Hill, one of Toronto's most prestigious neighborhoods. Ideally situated in the heart of Forest Hill, this property offers a perfect blend of classic elegance and modern sophistication. The heated driveway ensures a hassle-free winter, while the newly built swimming pool adds a touch of fun to your summer days. The newly designed landscaping and stucco exterior give the house a sense of luxury and elegance. With convenient transportation and a full range of nearby amenities, you can also enjoy access to Forest Hill's top-tier educational resources. Renowned private schools, including Upper Canada College (UCC) and The Bishop Strachan School (BSS), are within walking distance, and Forest Hill Public School is just a stone's throw away. **** EXTRAS **** 5 burner gas wolf cooker, Wolf microwave, oven, subzero fridge, dishwasher, front Load W & D, All Elf's, All Wind Coverings, Cameras, security system, CAC, Hwt, Furnace, Central Vacuum (id:53047)
Property Details
|
MLS® Number
|
C9302972 |
|
Property Type
|
Single Family |
|
Neigbourhood
|
Forest Hill South |
|
Community Name
|
Forest Hill South |
|
AmenitiesNearBy
|
Public Transit, Schools, Park |
|
Features
|
Paved Yard |
|
ParkingSpaceTotal
|
5 |
|
PoolType
|
Inground Pool |
|
Structure
|
Patio(s) |
Building
|
BathroomTotal
|
4 |
|
BedroomsAboveGround
|
3 |
|
BedroomsBelowGround
|
1 |
|
BedroomsTotal
|
4 |
|
Appliances
|
Central Vacuum |
|
BasementDevelopment
|
Finished |
|
BasementType
|
N/a (finished) |
|
ConstructionStyleAttachment
|
Detached |
|
CoolingType
|
Central Air Conditioning |
|
ExteriorFinish
|
Stucco |
|
FireProtection
|
Alarm System, Monitored Alarm |
|
FireplacePresent
|
Yes |
|
FlooringType
|
Hardwood |
|
FoundationType
|
Unknown |
|
HalfBathTotal
|
1 |
|
HeatingFuel
|
Natural Gas |
|
HeatingType
|
Forced Air |
|
StoriesTotal
|
2 |
|
Type
|
House |
|
UtilityWater
|
Municipal Water |
Parking
Land
|
Acreage
|
No |
|
LandAmenities
|
Public Transit, Schools, Park |
|
LandscapeFeatures
|
Landscaped |
|
Sewer
|
Sanitary Sewer |
|
SizeDepth
|
100 Ft |
|
SizeFrontage
|
50 Ft |
|
SizeIrregular
|
50 X 100 Ft |
|
SizeTotalText
|
50 X 100 Ft |
Rooms
| Level |
Type |
Length |
Width |
Dimensions |
|
Second Level |
Primary Bedroom |
5.4 m |
3.8 m |
5.4 m x 3.8 m |
|
Second Level |
Bedroom 2 |
3.9 m |
3.3 m |
3.9 m x 3.3 m |
|
Second Level |
Bedroom 3 |
3.9 m |
3.6 m |
3.9 m x 3.6 m |
|
Basement |
Utility Room |
4 m |
3.9 m |
4 m x 3.9 m |
|
Basement |
Bedroom |
3.7 m |
3.3 m |
3.7 m x 3.3 m |
|
Basement |
Recreational, Games Room |
8.6 m |
3.7 m |
8.6 m x 3.7 m |
|
Ground Level |
Living Room |
5.9 m |
3.8 m |
5.9 m x 3.8 m |
|
Ground Level |
Office |
3.6 m |
2.5 m |
3.6 m x 2.5 m |
|
Ground Level |
Kitchen |
5 m |
3.2 m |
5 m x 3.2 m |
|
Ground Level |
Dining Room |
4.8 m |
4 m |
4.8 m x 4 m |
|
Ground Level |
Eating Area |
3.2 m |
2.3 m |
3.2 m x 2.3 m |
https://www.realtor.ca/real-estate/27374657/136-kilbarry-road-toronto-forest-hill-south-forest-hill-south




































