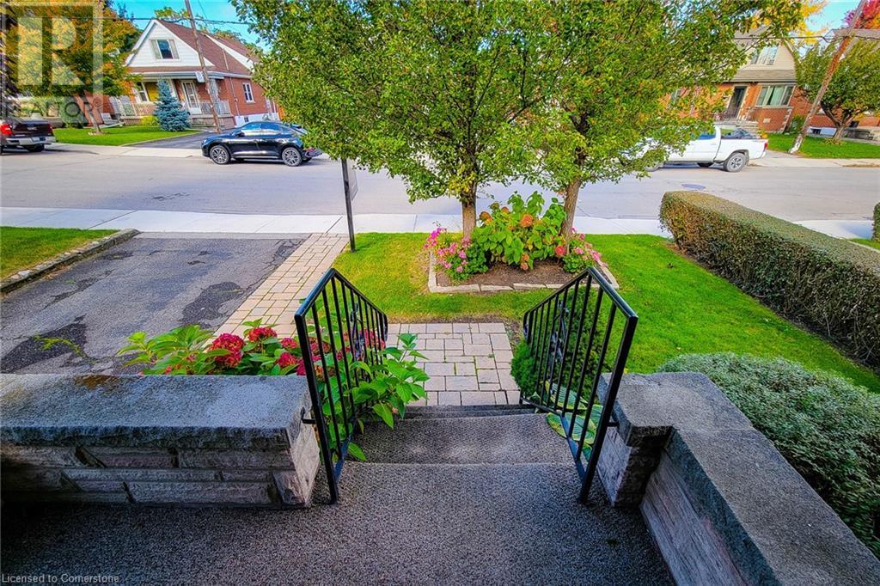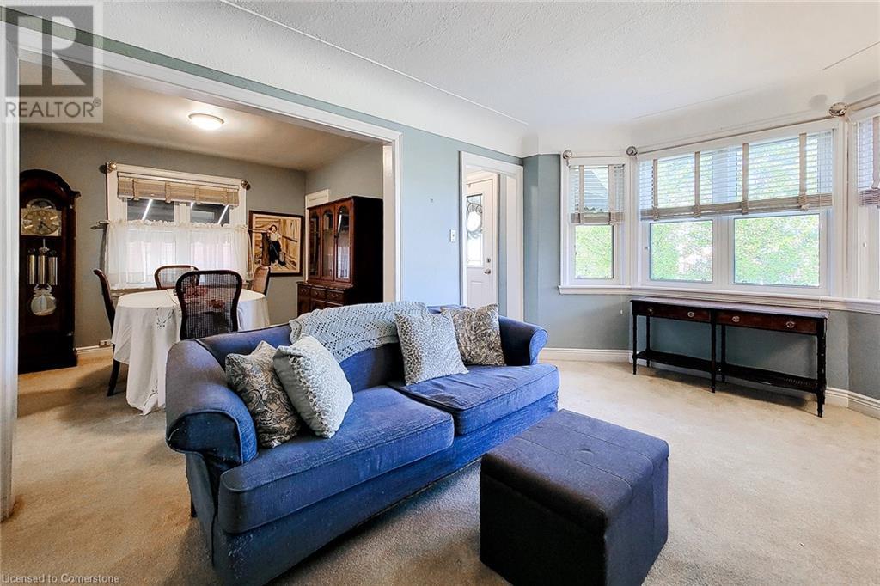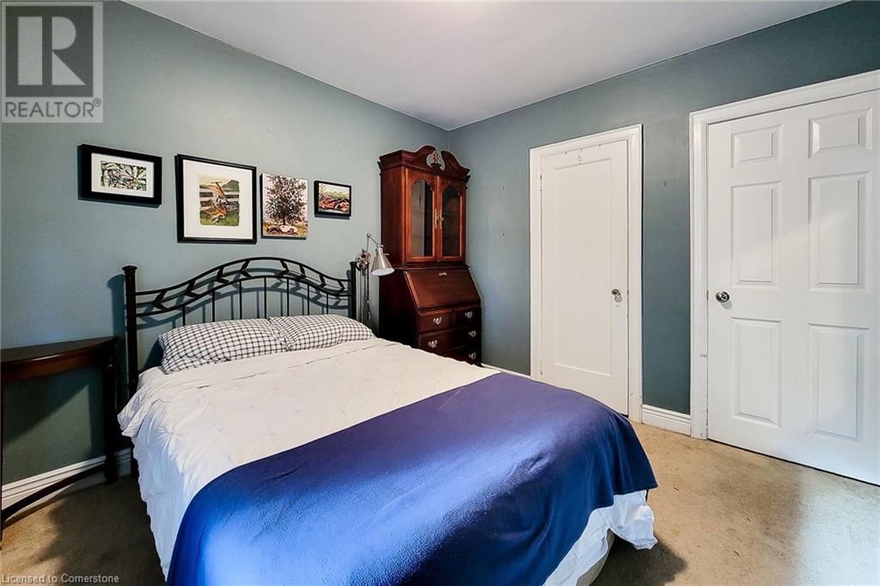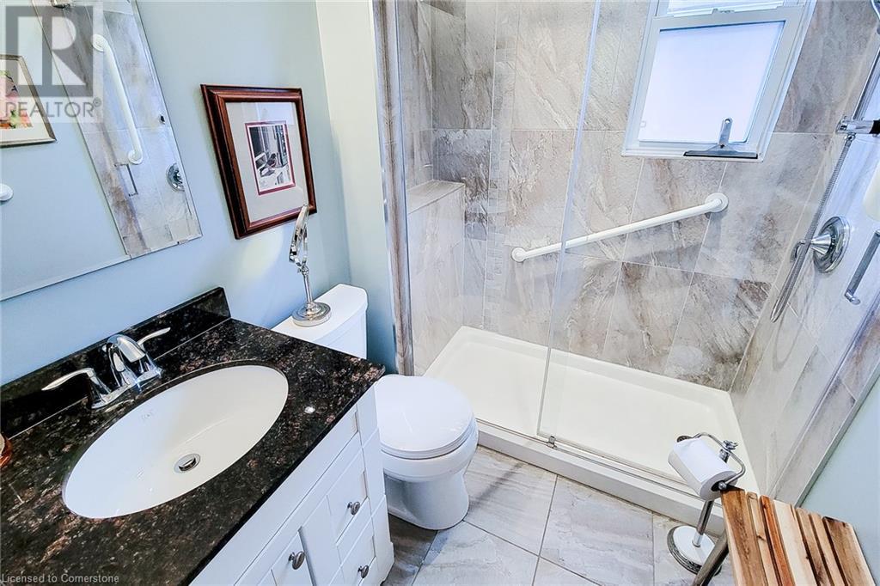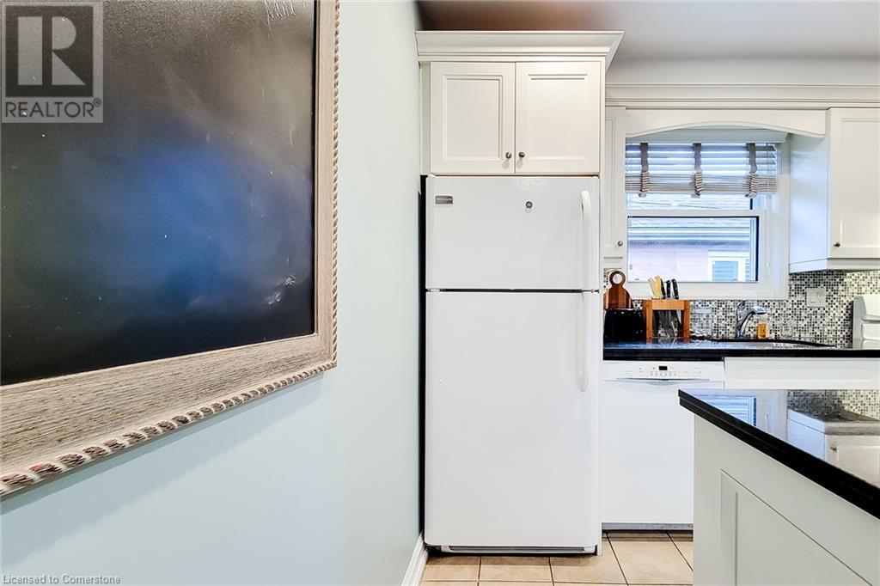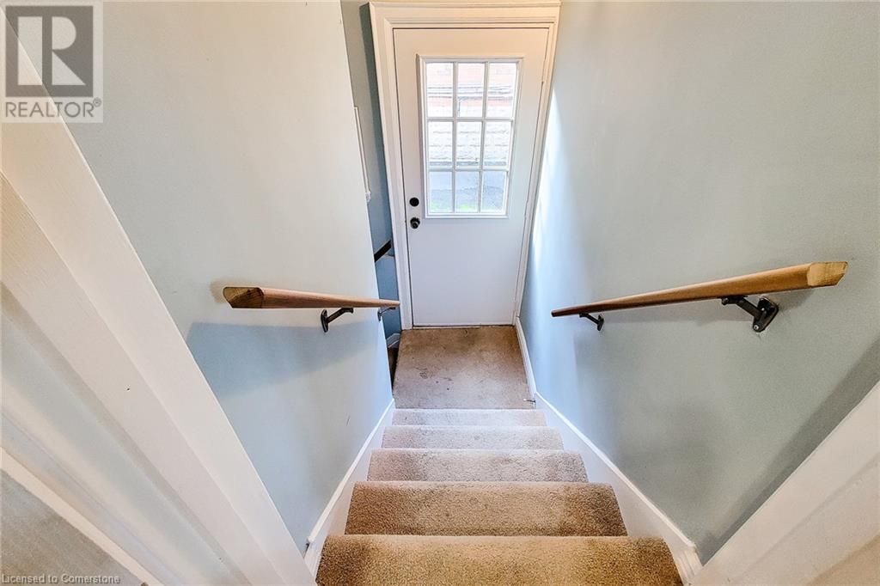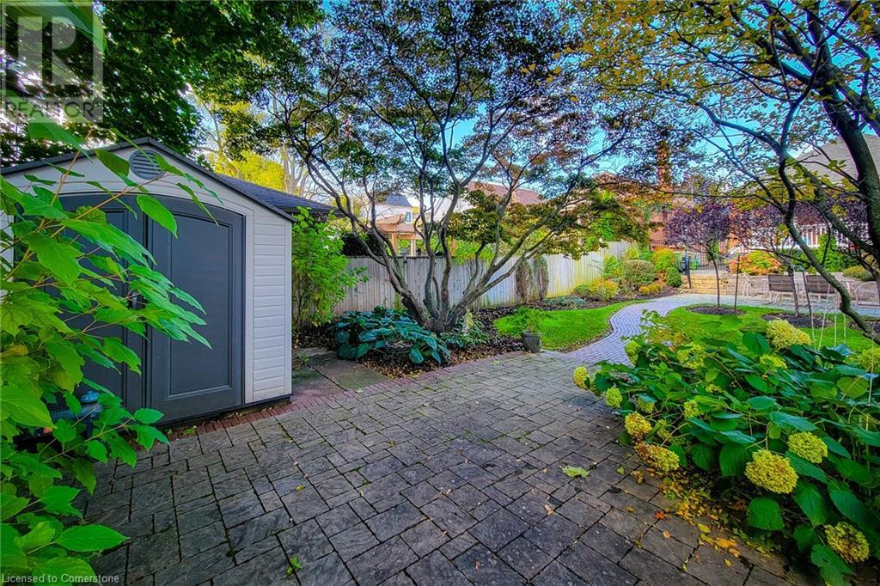2 Bedroom
2 Bathroom
975 sqft
Bungalow
Central Air Conditioning
$595,900
Welcome to this delightful one-floor bungalow, perfect for first-time homebuyers or those looking to downsize! This home features an updated kitchen and bathrooms, bringing a fresh and modern feel to a classic layout. With newer windows throughout, you'll enjoy plenty of natural light and energy efficiency. Step inside to discover the hidden beauty of hardwood floors waiting under the carpet, adding warmth and character to the home. The spacious backyard is a true oasis, complete with a sprinkler system for easy maintenance, ideal for relaxation or entertaining guests. Don't miss this fantastic opportunity to own a home that combines style, comfort, and convenience—all on one level! Schedule your viewing today to experience all this lovely bungalow has to offer! (id:53047)
Property Details
|
MLS® Number
|
40663128 |
|
Property Type
|
Single Family |
|
Neigbourhood
|
Bartonville |
|
AmenitiesNearBy
|
Place Of Worship, Playground |
|
CommunityFeatures
|
Quiet Area |
|
ParkingSpaceTotal
|
2 |
Building
|
BathroomTotal
|
2 |
|
BedroomsAboveGround
|
1 |
|
BedroomsBelowGround
|
1 |
|
BedroomsTotal
|
2 |
|
Appliances
|
Dishwasher, Dryer, Refrigerator, Stove, Washer |
|
ArchitecturalStyle
|
Bungalow |
|
BasementDevelopment
|
Finished |
|
BasementType
|
Full (finished) |
|
ConstructionStyleAttachment
|
Detached |
|
CoolingType
|
Central Air Conditioning |
|
ExteriorFinish
|
Brick Veneer |
|
FoundationType
|
Block |
|
HeatingFuel
|
Natural Gas |
|
StoriesTotal
|
1 |
|
SizeInterior
|
975 Sqft |
|
Type
|
House |
|
UtilityWater
|
Municipal Water |
Land
|
AccessType
|
Highway Access |
|
Acreage
|
No |
|
LandAmenities
|
Place Of Worship, Playground |
|
Sewer
|
Municipal Sewage System |
|
SizeDepth
|
123 Ft |
|
SizeFrontage
|
35 Ft |
|
SizeTotalText
|
Under 1/2 Acre |
|
ZoningDescription
|
C |
Rooms
| Level |
Type |
Length |
Width |
Dimensions |
|
Basement |
Den |
|
|
19'9'' x 15'7'' |
|
Basement |
Bedroom |
|
|
11'5'' x 9'9'' |
|
Basement |
3pc Bathroom |
|
|
Measurements not available |
|
Main Level |
Dining Room |
|
|
9'9'' x 10'7'' |
|
Main Level |
Living Room |
|
|
16'9'' x 11'0'' |
|
Main Level |
Kitchen |
|
|
10'6'' x 10'9'' |
|
Main Level |
Primary Bedroom |
|
|
9'9'' x 11'0'' |
|
Main Level |
3pc Bathroom |
|
|
Measurements not available |
https://www.realtor.ca/real-estate/27544706/133-cameron-avenue-s-hamilton




