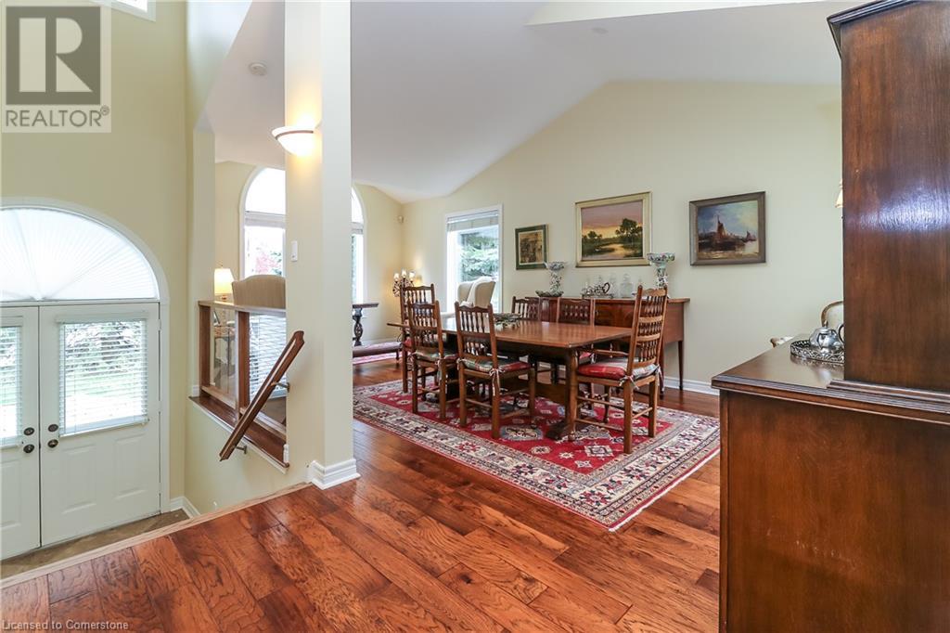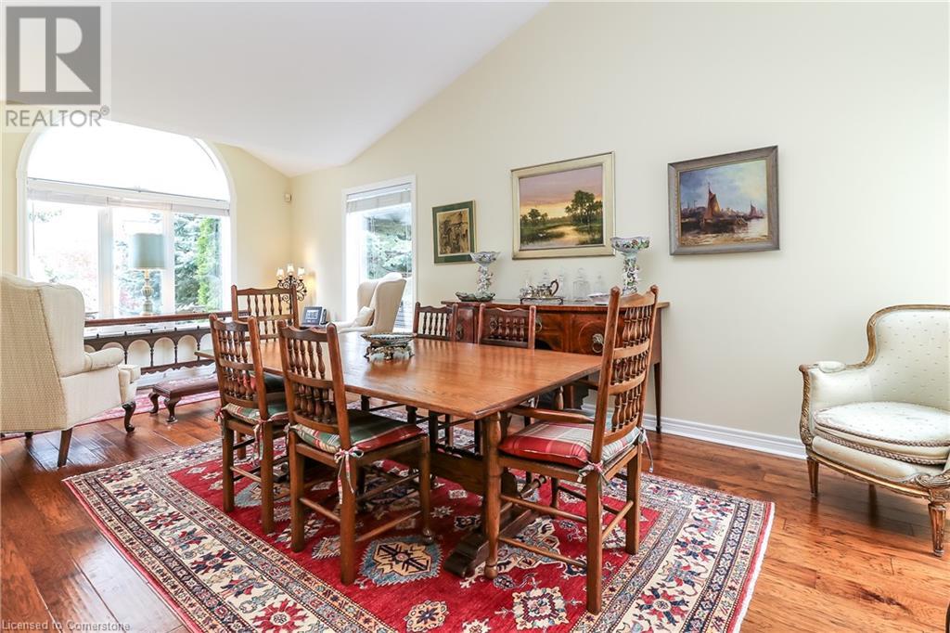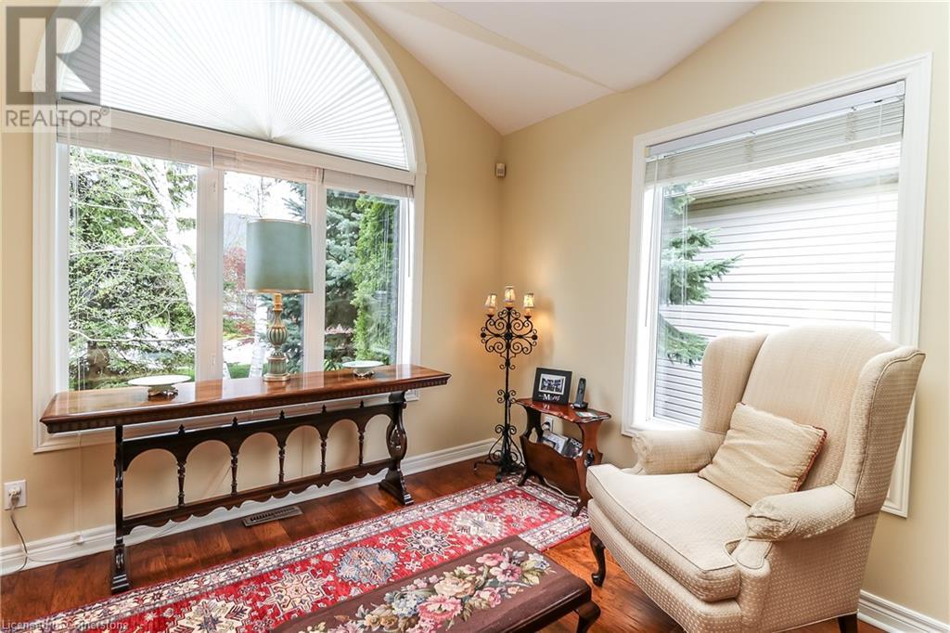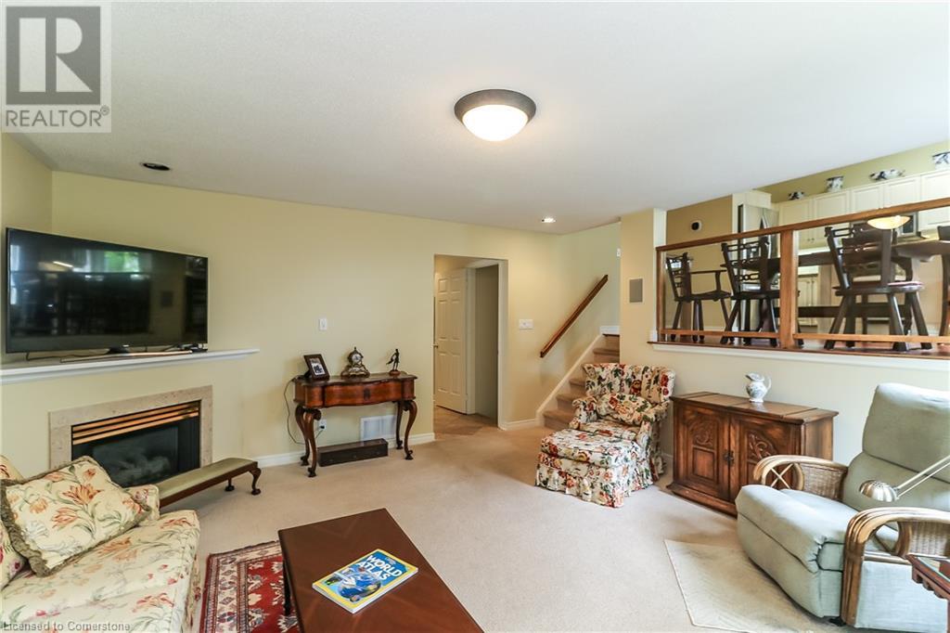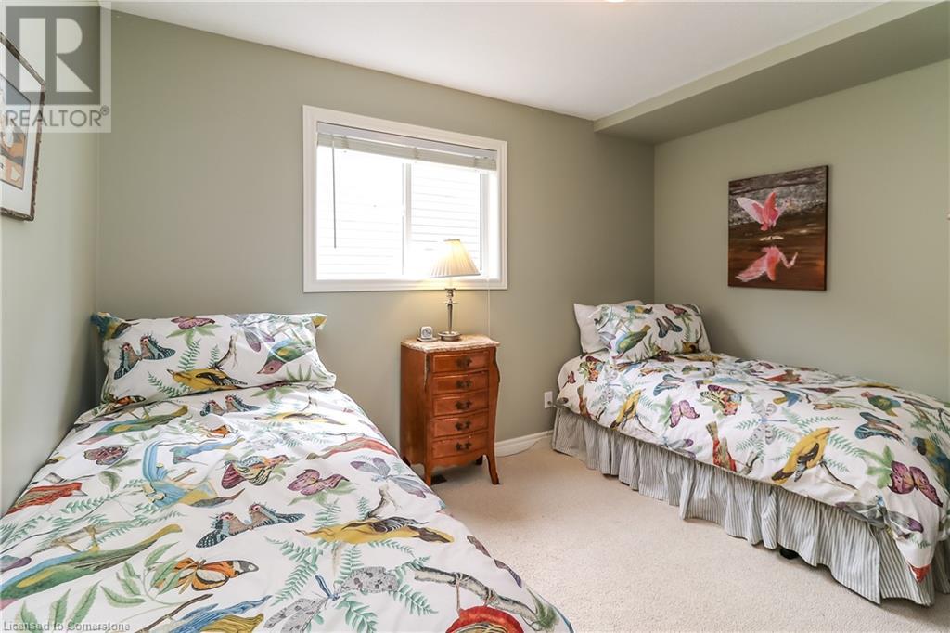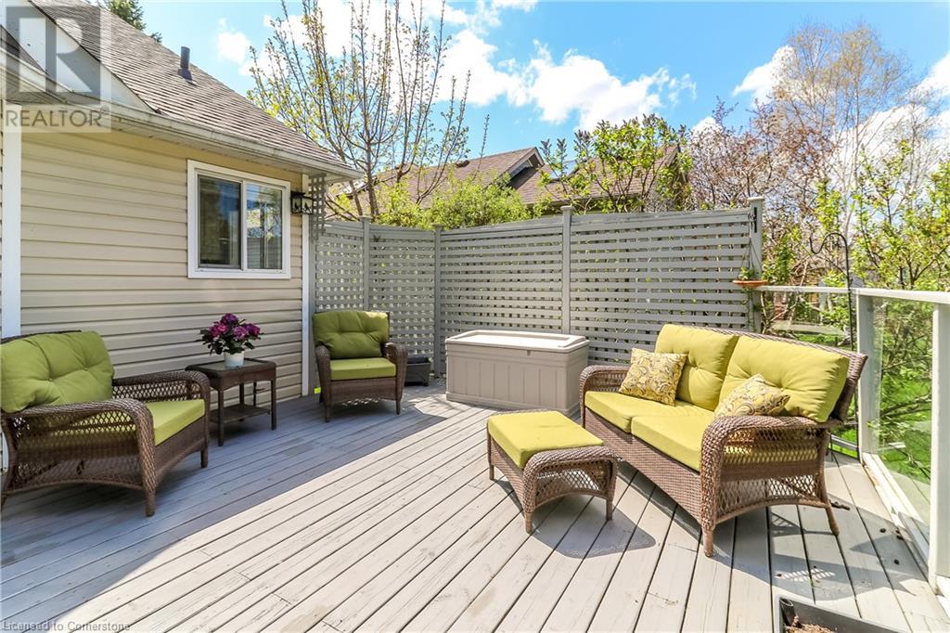4 Bedroom
3 Bathroom
2552 sqft
2 Level
Fireplace
Central Air Conditioning
Forced Air
$1,199,000
Nestled on a tranquil street, this spacious abode offers approximately 2000 square feet of luxurious living space. With 4 bedrooms and 3 full bathrooms, including two upper bedrooms with en-suites, privacy and relaxation abound. Conveniently located just moments from bustling shopping hubs and a short stroll to the Georgian Bay shore, this enchanting property provides the best of both worlds. Outside, the curb appeal is captivating, with meticulously manicured landscapes framing the home in perennial beauty. Step inside to discover an airy, open-concept layout where the living, dining, and kitchen areas flow seamlessly together, bathed in natural light. The kitchen, a haven for culinary enthusiasts, features stainless steel appliances, caesar stone countertops, and ample space for culinary creativity. Descend to the lower level, where a spacious living area, bedroom, and full bathroom await, offering versatility and convenience. With easy access to downtown Collingwood, shopping centers, and the Blue Mountains ski resort, every convenience is at your fingertips. Don't miss out on this incredible opportunity to embrace the allure of coastal living. Make this house your forever home, where comfort, style, and tranquility converge in perfect harmony. (id:53047)
Property Details
|
MLS® Number
|
40643172 |
|
Property Type
|
Single Family |
|
AmenitiesNearBy
|
Beach, Park, Shopping |
|
CommunityFeatures
|
Quiet Area |
|
EquipmentType
|
Water Heater |
|
Features
|
Conservation/green Belt, Country Residential, Sump Pump, Automatic Garage Door Opener |
|
ParkingSpaceTotal
|
6 |
|
RentalEquipmentType
|
Water Heater |
Building
|
BathroomTotal
|
3 |
|
BedroomsAboveGround
|
3 |
|
BedroomsBelowGround
|
1 |
|
BedroomsTotal
|
4 |
|
Appliances
|
Dishwasher, Dryer, Stove, Washer, Microwave Built-in, Window Coverings, Garage Door Opener |
|
ArchitecturalStyle
|
2 Level |
|
BasementDevelopment
|
Finished |
|
BasementType
|
Full (finished) |
|
ConstructedDate
|
1999 |
|
ConstructionMaterial
|
Wood Frame |
|
ConstructionStyleAttachment
|
Detached |
|
CoolingType
|
Central Air Conditioning |
|
ExteriorFinish
|
Vinyl Siding, Wood |
|
FireProtection
|
Smoke Detectors |
|
FireplacePresent
|
Yes |
|
FireplaceTotal
|
1 |
|
HeatingType
|
Forced Air |
|
StoriesTotal
|
2 |
|
SizeInterior
|
2552 Sqft |
|
Type
|
House |
|
UtilityWater
|
Municipal Water |
Parking
Land
|
Acreage
|
No |
|
LandAmenities
|
Beach, Park, Shopping |
|
Sewer
|
Municipal Sewage System |
|
SizeDepth
|
120 Ft |
|
SizeFrontage
|
51 Ft |
|
SizeTotalText
|
Under 1/2 Acre |
|
ZoningDescription
|
R2 |
Rooms
| Level |
Type |
Length |
Width |
Dimensions |
|
Second Level |
3pc Bathroom |
|
|
Measurements not available |
|
Second Level |
Bedroom |
|
|
13'8'' x 10'8'' |
|
Second Level |
Full Bathroom |
|
|
Measurements not available |
|
Second Level |
Primary Bedroom |
|
|
11'0'' x 15'0'' |
|
Basement |
Exercise Room |
|
|
27'4'' x 14'5'' |
|
Basement |
Laundry Room |
|
|
8'2'' x 6'5'' |
|
Basement |
Bedroom |
|
|
17'4'' x 9'4'' |
|
Main Level |
Bedroom |
|
|
10'0'' x 10'0'' |
|
Main Level |
3pc Bathroom |
|
|
Measurements not available |
|
Main Level |
Great Room |
|
|
15'6'' x 16'0'' |
|
Main Level |
Living Room/dining Room |
|
|
11'0'' x 22'0'' |
|
Main Level |
Kitchen |
|
|
16'0'' x 14'12'' |
https://www.realtor.ca/real-estate/27490537/56-trott-boulevard-collingwood





