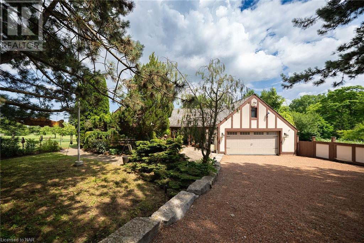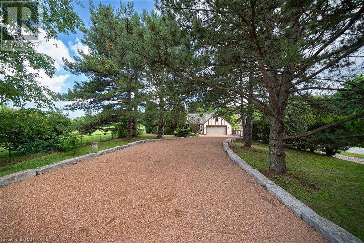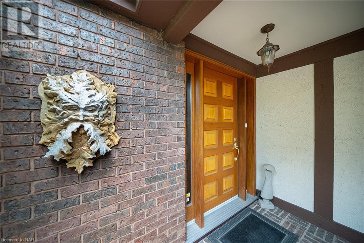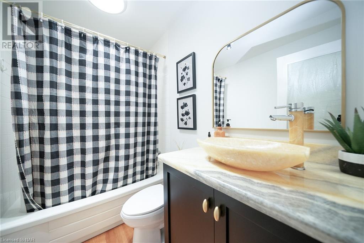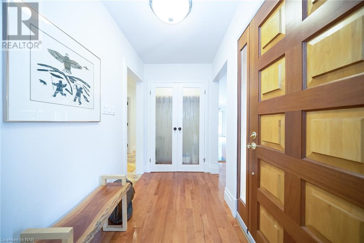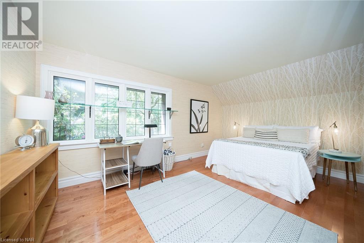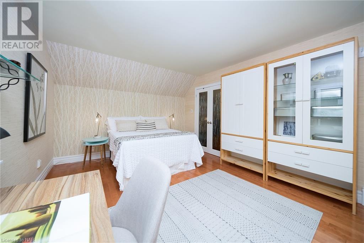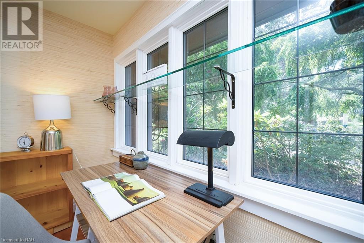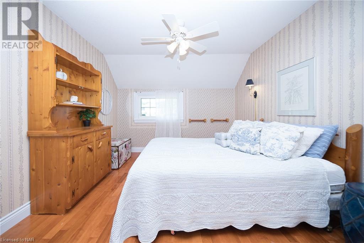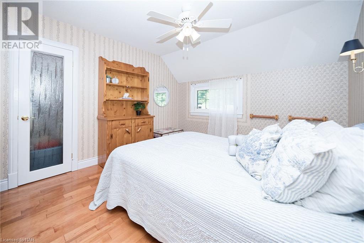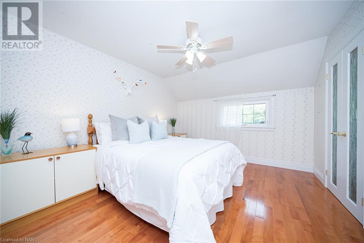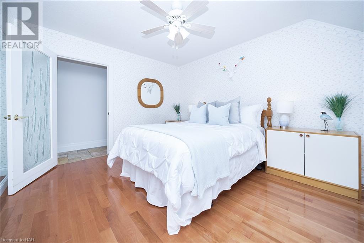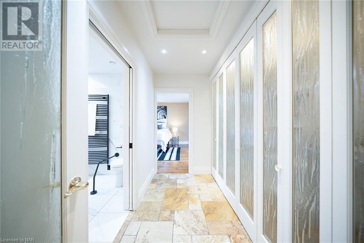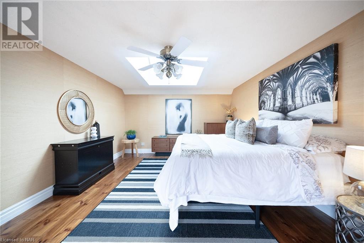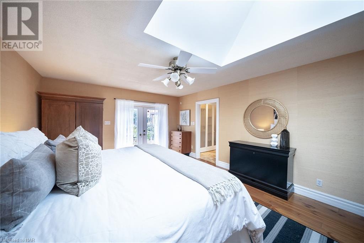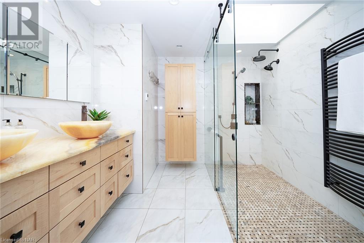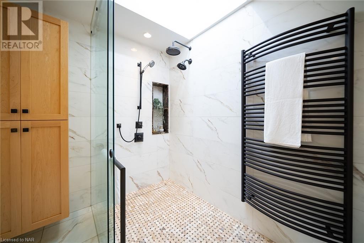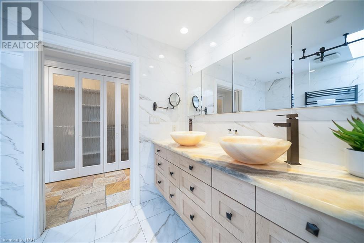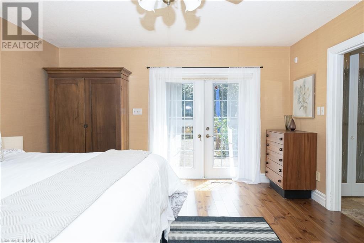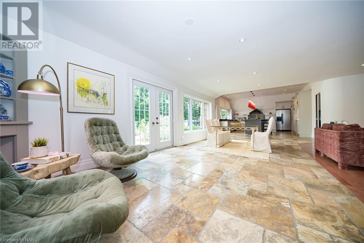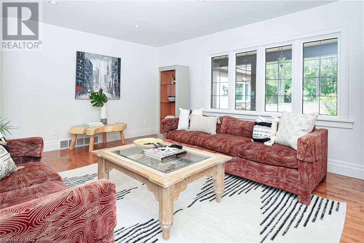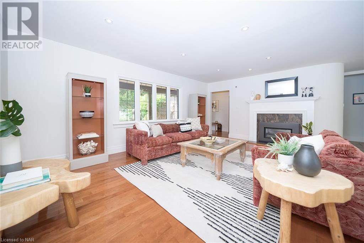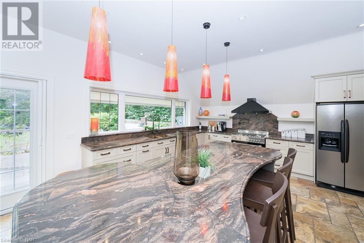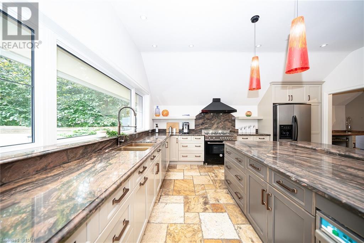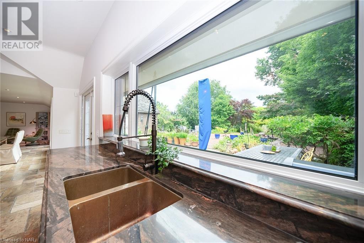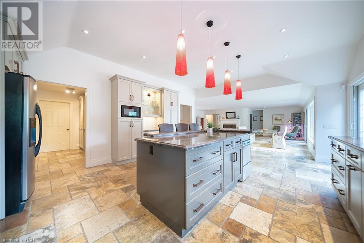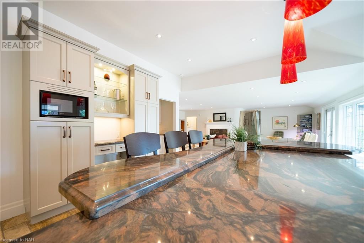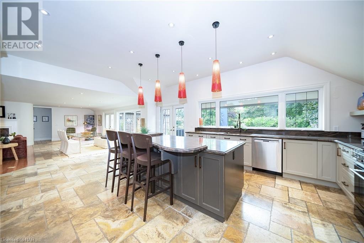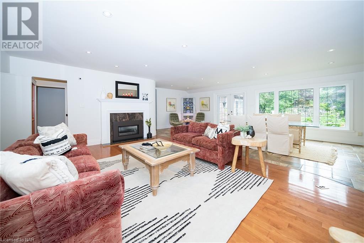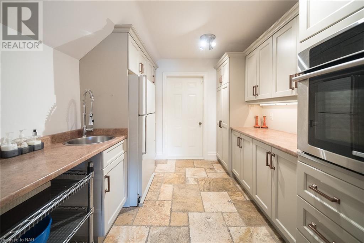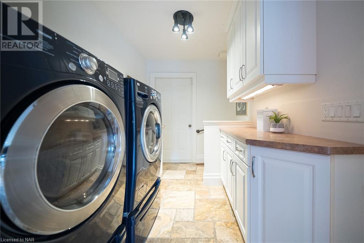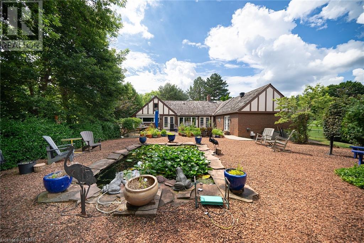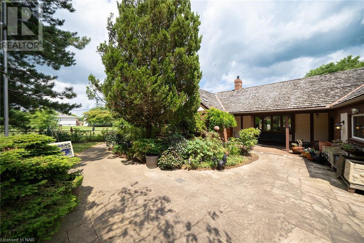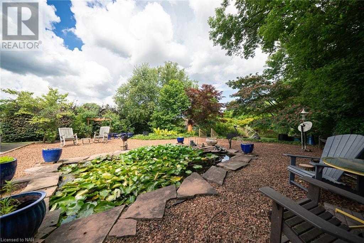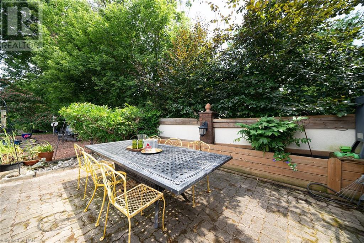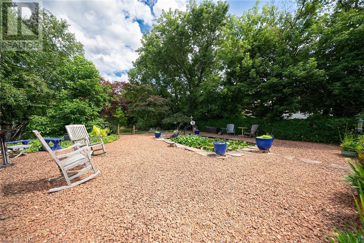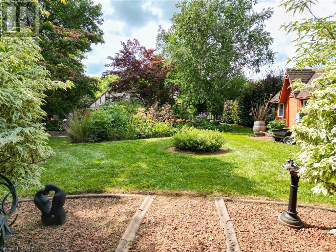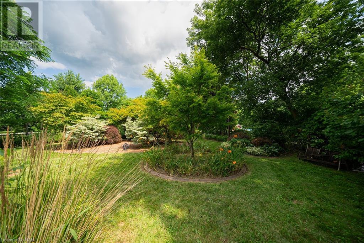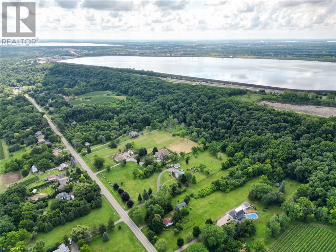4 Bedroom
3 Bathroom
3884.09 sqft
Bungalow
Fireplace
Central Air Conditioning
Forced Air
Acreage
Lawn Sprinkler, Landscaped
$1,888,888
Welcome to your Dream home in Niagara-on-the-Lake! This unique property has been carefully crafted and curated into a little piece of paradise and your own private sanctuary. Nestled at the bottom of the Niagara Escarpment on 1.15 Acres this Tudor Style Bungalow offers refined living at its finest. It embodies the true essence of an english country property straight out of a fairytale storybook. The magical and whimsical gardens offers peace and serenity for any gardeners delight. Enjoy Al Fresco dining in the beautiful backyard oasis which is perfect for entertaining guests or family celebrations. Walk into a gorgeous open concept Great Room with hardwood floors and travertine stone tiles throughout the main level. Custom Chef's Kitchen with an oversized island, Granite countertops, Bertazzoni Italia Gas Range, pot filler and double copper sink, and an adjacent Butlers pantry. It boasts 4 bedrooms and 2 1/2 Bathrooms with an updated Primary Bedroom and a stunning spa inspired ensuite with double vanity with stone vessel sinks a large glass open shower with heated towel racks and skylight provides natural light. The Primary bedroom offers a walk out to the beautiful outdoor patio garden. Double Car Garage, private entrance with tons of parking. Close to the Niagara River Pkwy, the Historic town of Queenston and St. David's. It's also nearby to the Bruce Trail for biking or hiking enthusiasts and World Class Vineyards and Wineries for wine lovers. QEW is close, schools and shopping nearby in St. David's and the Old Historic Town of Niagara-on-the-Lake is minutes away. (id:53047)
Property Details
|
MLS® Number
|
40652877 |
|
Property Type
|
Single Family |
|
AmenitiesNearBy
|
Place Of Worship, Schools, Shopping |
|
Features
|
Southern Exposure, Ravine, Conservation/green Belt, Skylight, Country Residential, Sump Pump, Automatic Garage Door Opener |
|
ParkingSpaceTotal
|
2 |
|
Structure
|
Shed |
Building
|
BathroomTotal
|
3 |
|
BedroomsAboveGround
|
4 |
|
BedroomsTotal
|
4 |
|
Appliances
|
Central Vacuum, Dishwasher, Dryer, Microwave, Washer, Microwave Built-in, Gas Stove(s), Hood Fan, Window Coverings, Garage Door Opener |
|
ArchitecturalStyle
|
Bungalow |
|
BasementDevelopment
|
Unfinished |
|
BasementType
|
Full (unfinished) |
|
ConstructedDate
|
1972 |
|
ConstructionMaterial
|
Wood Frame |
|
ConstructionStyleAttachment
|
Detached |
|
CoolingType
|
Central Air Conditioning |
|
ExteriorFinish
|
Stucco, Wood |
|
FireProtection
|
Smoke Detectors, Alarm System |
|
FireplacePresent
|
Yes |
|
FireplaceTotal
|
1 |
|
Fixture
|
Ceiling Fans |
|
FoundationType
|
Poured Concrete |
|
HalfBathTotal
|
1 |
|
HeatingFuel
|
Natural Gas |
|
HeatingType
|
Forced Air |
|
StoriesTotal
|
1 |
|
SizeInterior
|
3884.09 Sqft |
|
Type
|
House |
|
UtilityWater
|
Municipal Water |
Parking
Land
|
AccessType
|
Road Access |
|
Acreage
|
Yes |
|
LandAmenities
|
Place Of Worship, Schools, Shopping |
|
LandscapeFeatures
|
Lawn Sprinkler, Landscaped |
|
Sewer
|
Septic System |
|
SizeDepth
|
668 Ft |
|
SizeFrontage
|
75 Ft |
|
SizeIrregular
|
1.15 |
|
SizeTotal
|
1.15 Ac|1/2 - 1.99 Acres |
|
SizeTotalText
|
1.15 Ac|1/2 - 1.99 Acres |
|
ZoningDescription
|
A |
Rooms
| Level |
Type |
Length |
Width |
Dimensions |
|
Main Level |
2pc Bathroom |
|
|
Measurements not available |
|
Main Level |
4pc Bathroom |
|
|
10'3'' x 10'' |
|
Main Level |
4pc Bathroom |
|
|
5'1'' x 7'10'' |
|
Main Level |
Storage |
|
|
5'10'' x 10'' |
|
Main Level |
Bedroom |
|
|
12'10'' x 10'11'' |
|
Main Level |
Bedroom |
|
|
12'10'' x 11'6'' |
|
Main Level |
Bedroom |
|
|
16'1'' x 11'11'' |
|
Main Level |
Primary Bedroom |
|
|
18'7'' x 13'7'' |
|
Main Level |
Living Room |
|
|
21'2'' x 13'10'' |
|
Main Level |
Dining Room |
|
|
15'0'' x 11'4'' |
|
Main Level |
Laundry Room |
|
|
6'11'' x 10'1'' |
|
Main Level |
Pantry |
|
|
7'11'' x 10'3'' |
|
Main Level |
Kitchen |
|
|
21'5'' x 16'4'' |
https://www.realtor.ca/real-estate/27530913/1776-york-road-niagara-on-the-lake

