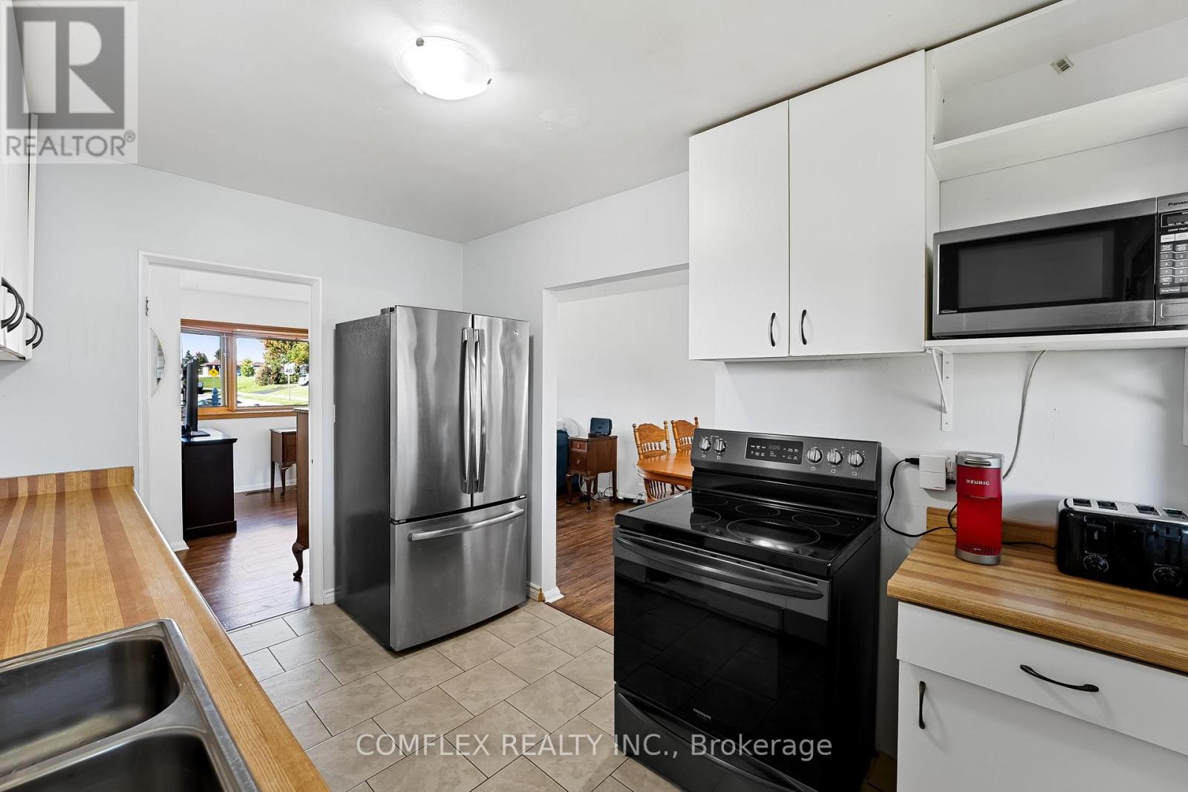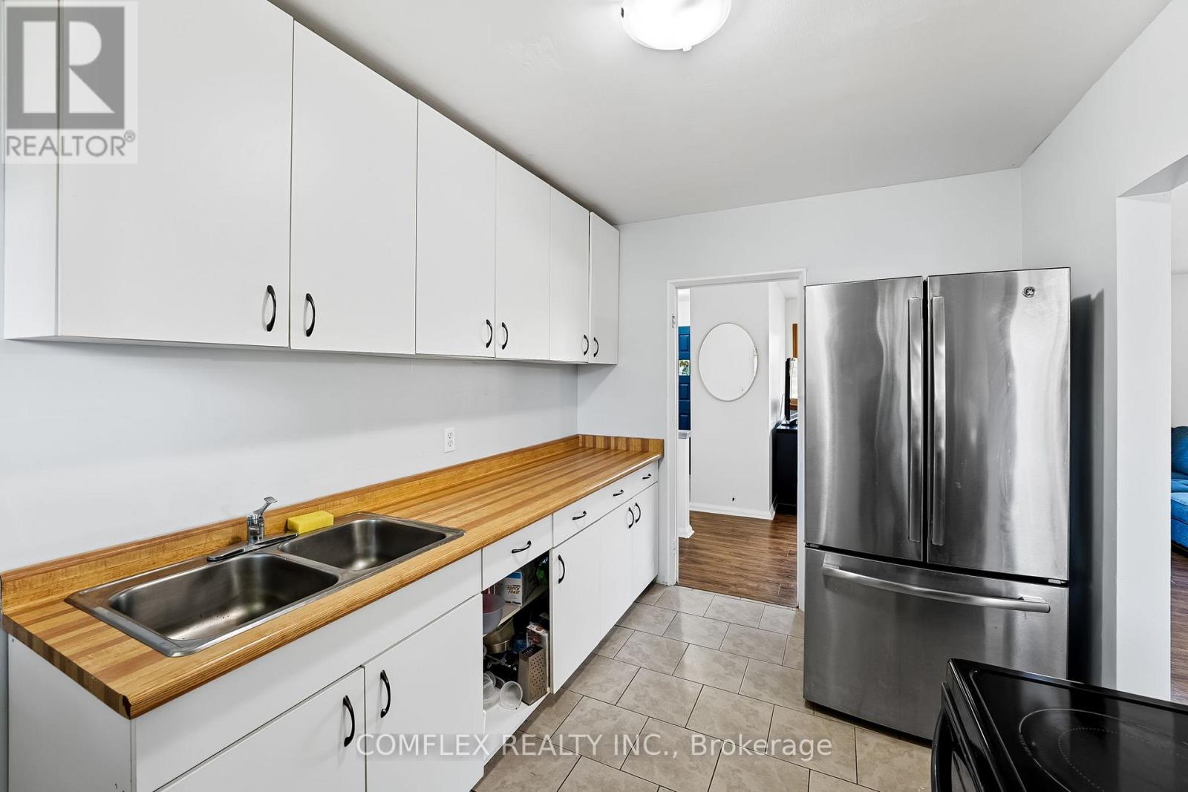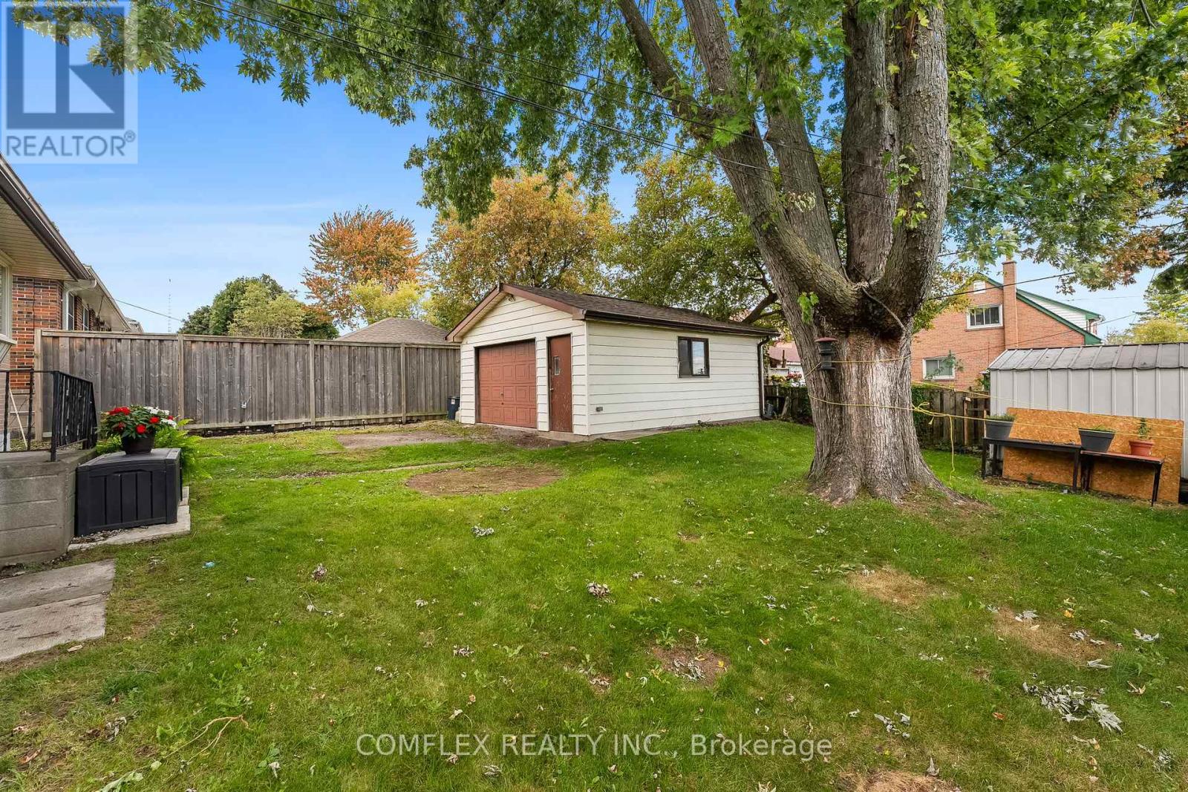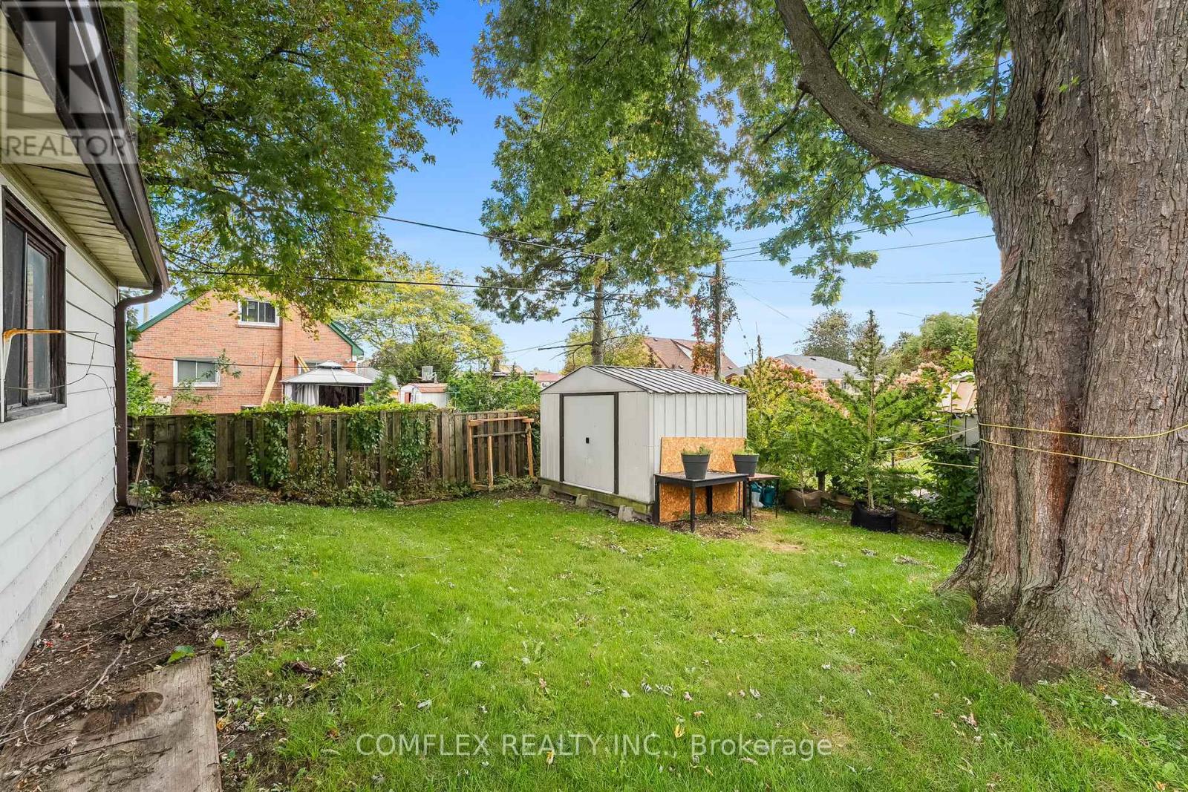1361 Cedar Street Oshawa (Lakeview), Ontario L1J 3S4
4 Bedroom
2 Bathroom
Bungalow
Fireplace
Central Air Conditioning
Forced Air
$649,900
Welcome to 1361 Cedar St, Oshawa. This 3-bedroom bungalow offers plenty of potential in a convenient Oshawa neighborhood. This home features large windows throughout, allowing for an abundance of natural light. The layout includes a spacious living area, a functional kitchen, and three comfortable bedrooms. Outside, you'll find a good-sized yard and a detached garage situated in the backyard, perfect for additional storage or parking. Located close to all amenities, including schools, parks, shopping, and transit, this property is an ideal opportunity for those looking to make it their own. (id:53047)
Property Details
| MLS® Number | E9392100 |
| Property Type | Single Family |
| Neigbourhood | Lakeview |
| Community Name | Lakeview |
| ParkingSpaceTotal | 4 |
Building
| BathroomTotal | 2 |
| BedroomsAboveGround | 3 |
| BedroomsBelowGround | 1 |
| BedroomsTotal | 4 |
| Appliances | Dryer, Refrigerator, Stove, Washer, Window Coverings |
| ArchitecturalStyle | Bungalow |
| BasementDevelopment | Finished |
| BasementType | N/a (finished) |
| ConstructionStyleAttachment | Detached |
| CoolingType | Central Air Conditioning |
| ExteriorFinish | Brick |
| FireplacePresent | Yes |
| FlooringType | Hardwood, Ceramic |
| FoundationType | Poured Concrete |
| HeatingFuel | Natural Gas |
| HeatingType | Forced Air |
| StoriesTotal | 1 |
| Type | House |
| UtilityWater | Municipal Water |
Parking
| Detached Garage |
Land
| Acreage | No |
| Sewer | Sanitary Sewer |
| SizeDepth | 100 Ft ,1 In |
| SizeFrontage | 50 Ft |
| SizeIrregular | 50.05 X 100.1 Ft |
| SizeTotalText | 50.05 X 100.1 Ft |
| ZoningDescription | Residential |
Rooms
| Level | Type | Length | Width | Dimensions |
|---|---|---|---|---|
| Basement | Recreational, Games Room | 8.5 m | 3.33 m | 8.5 m x 3.33 m |
| Basement | Bedroom 4 | 4.07 m | 3.05 m | 4.07 m x 3.05 m |
| Main Level | Living Room | 3.88 m | 3.88 m | 3.88 m x 3.88 m |
| Main Level | Dining Room | 3.72 m | 2 m | 3.72 m x 2 m |
| Main Level | Kitchen | 3.58 m | 2 m | 3.58 m x 2 m |
| Main Level | Primary Bedroom | 3.49 m | 2.89 m | 3.49 m x 2.89 m |
| Main Level | Bedroom 2 | 2.79 m | 2.79 m | 2.79 m x 2.79 m |
| Main Level | Bedroom 3 | 2.88 m | 2.64 m | 2.88 m x 2.64 m |
https://www.realtor.ca/real-estate/27530008/1361-cedar-street-oshawa-lakeview-lakeview
Interested?
Contact us for more information
































