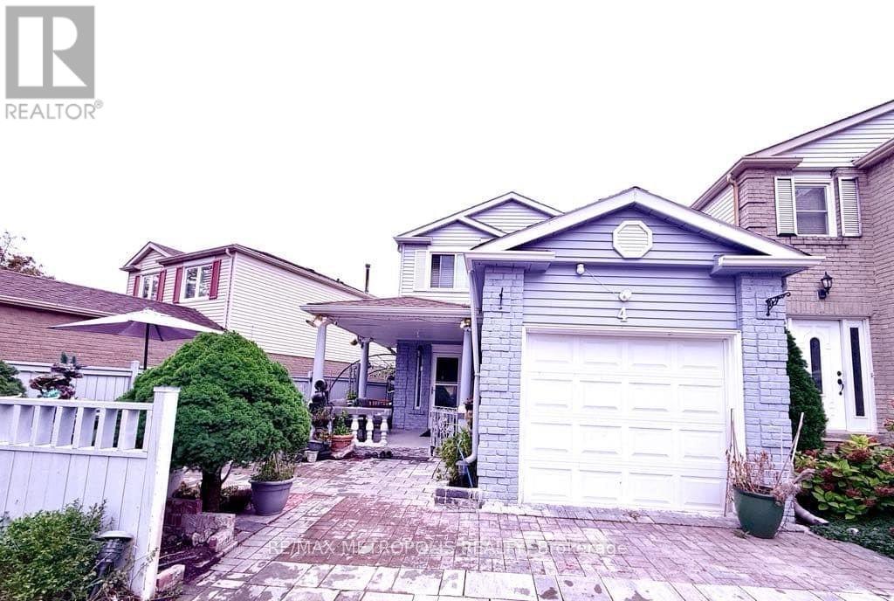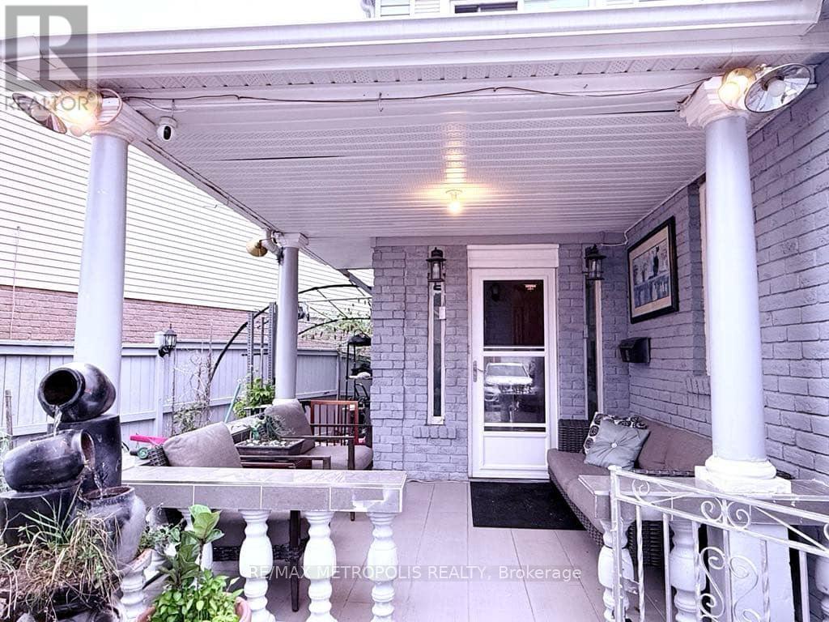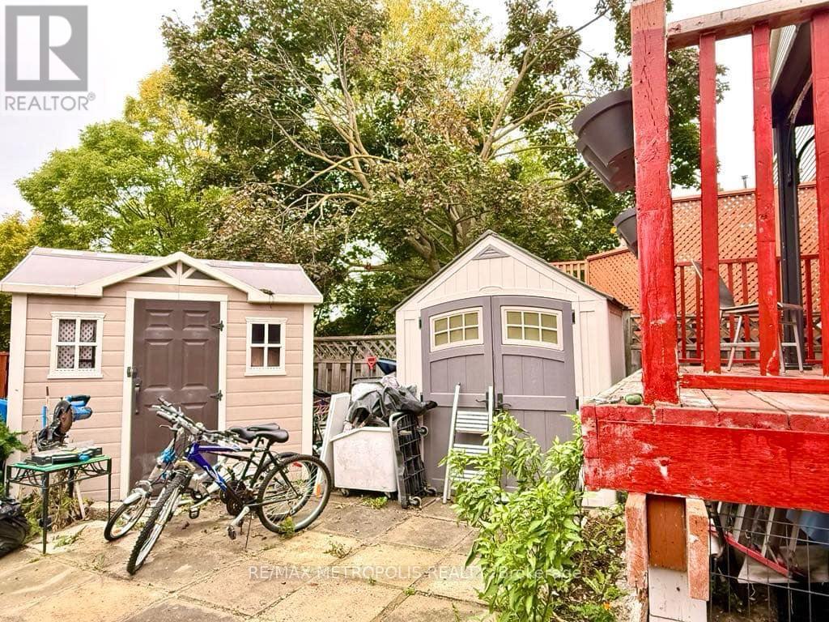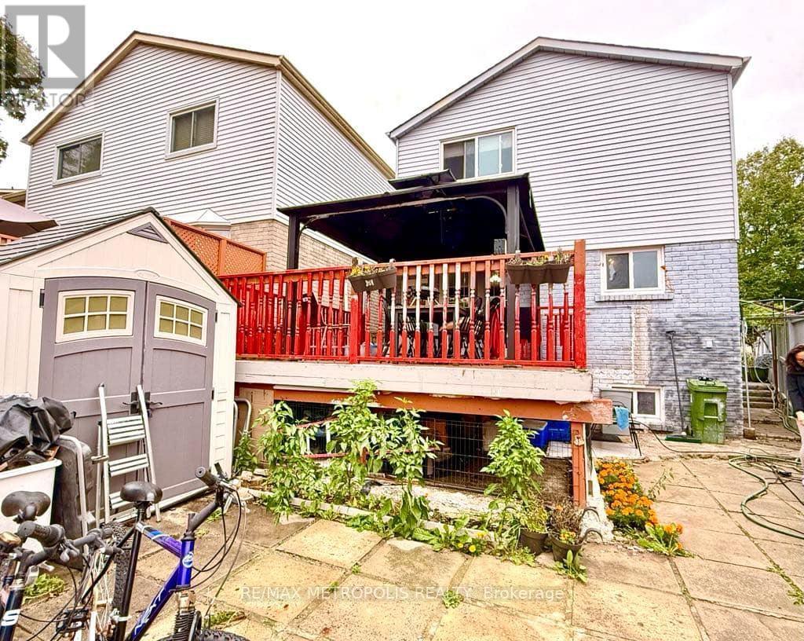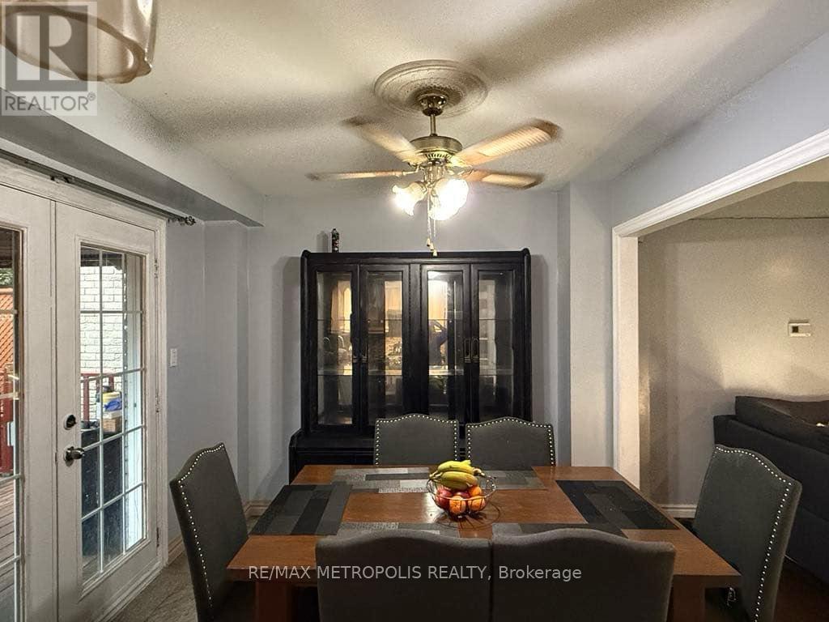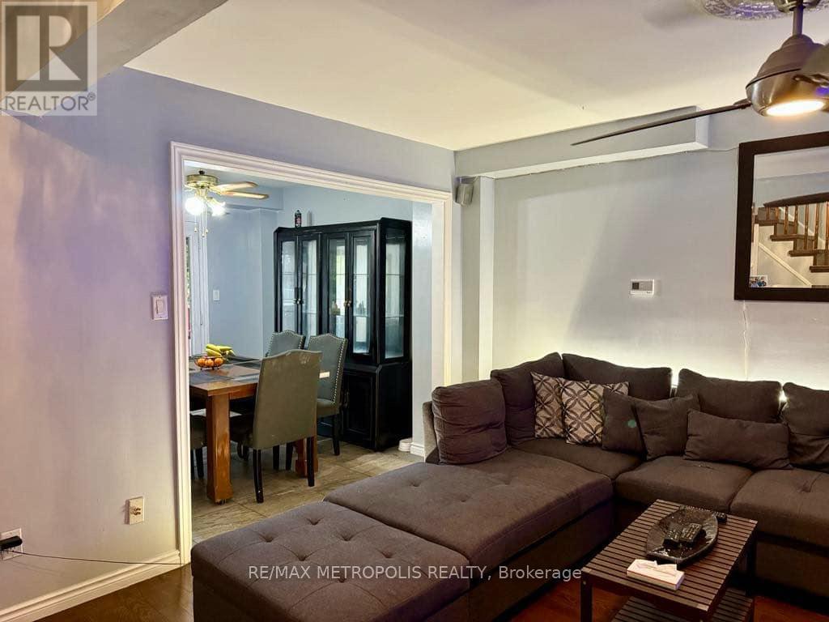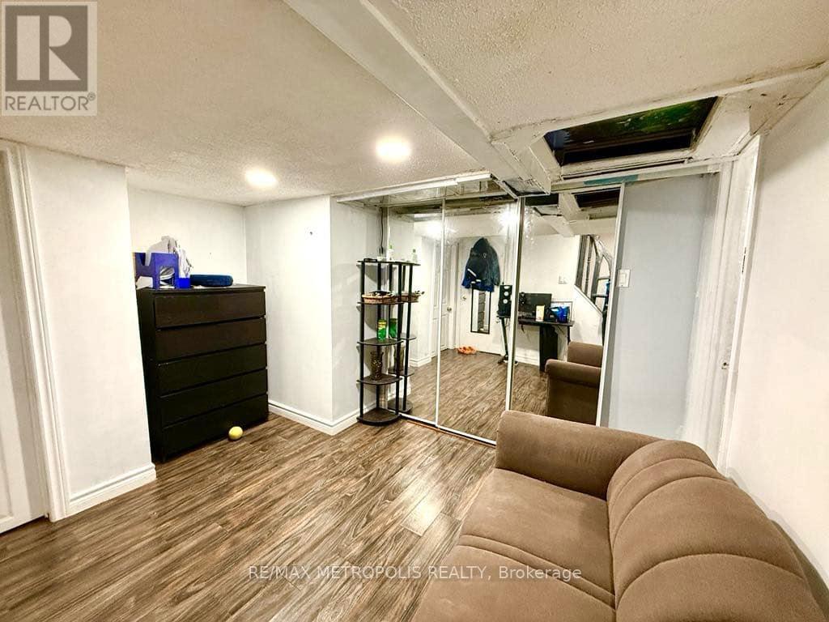4 Shepmore Terrace Toronto (Malvern), Ontario M1B 3H4
4 Bedroom
2 Bathroom
Central Air Conditioning
Forced Air
$949,999
Beautifully maintained. Freshly painted. 3 bedroom home with no sidewalk (can park 4 cars)!! This beauty features hardwood floors on main & 2nd floor, custom kitchen w/ granite counter tops & breakfast bar, S/S appliances, newer washer/dryer, finished basement with 3 piece bath, custom 2 tier decks with two garden sheds at backyard. Hot water tank (owned). **** EXTRAS **** Furniture separate sale. (id:53047)
Property Details
| MLS® Number | E9391940 |
| Property Type | Single Family |
| Community Name | Malvern |
| ParkingSpaceTotal | 4 |
Building
| BathroomTotal | 2 |
| BedroomsAboveGround | 3 |
| BedroomsBelowGround | 1 |
| BedroomsTotal | 4 |
| Appliances | Dryer, Refrigerator, Stove, Washer |
| BasementDevelopment | Finished |
| BasementType | N/a (finished) |
| ConstructionStyleAttachment | Detached |
| CoolingType | Central Air Conditioning |
| ExteriorFinish | Brick |
| FlooringType | Hardwood, Ceramic |
| FoundationType | Concrete |
| HeatingFuel | Natural Gas |
| HeatingType | Forced Air |
| StoriesTotal | 2 |
| Type | House |
| UtilityWater | Municipal Water |
Parking
| Attached Garage |
Land
| Acreage | No |
| Sewer | Sanitary Sewer |
| SizeDepth | 110 Ft |
| SizeFrontage | 43 Ft ,3 In |
| SizeIrregular | 43.33 X 110.05 Ft |
| SizeTotalText | 43.33 X 110.05 Ft |
Rooms
| Level | Type | Length | Width | Dimensions |
|---|---|---|---|---|
| Second Level | Primary Bedroom | 4.6 m | 3.05 m | 4.6 m x 3.05 m |
| Second Level | Bedroom 2 | 4 m | 2.75 m | 4 m x 2.75 m |
| Second Level | Bedroom 3 | 3.22 m | 2.85 m | 3.22 m x 2.85 m |
| Basement | Bedroom 4 | 4.6 m | 2.9 m | 4.6 m x 2.9 m |
| Ground Level | Living Room | 4.85 m | 3 m | 4.85 m x 3 m |
| Ground Level | Dining Room | 5.51 m | 2.85 m | 5.51 m x 2.85 m |
| Ground Level | Bedroom 5 | 5.51 m | 2.85 m | 5.51 m x 2.85 m |
https://www.realtor.ca/real-estate/27529501/4-shepmore-terrace-toronto-malvern-malvern
Interested?
Contact us for more information

