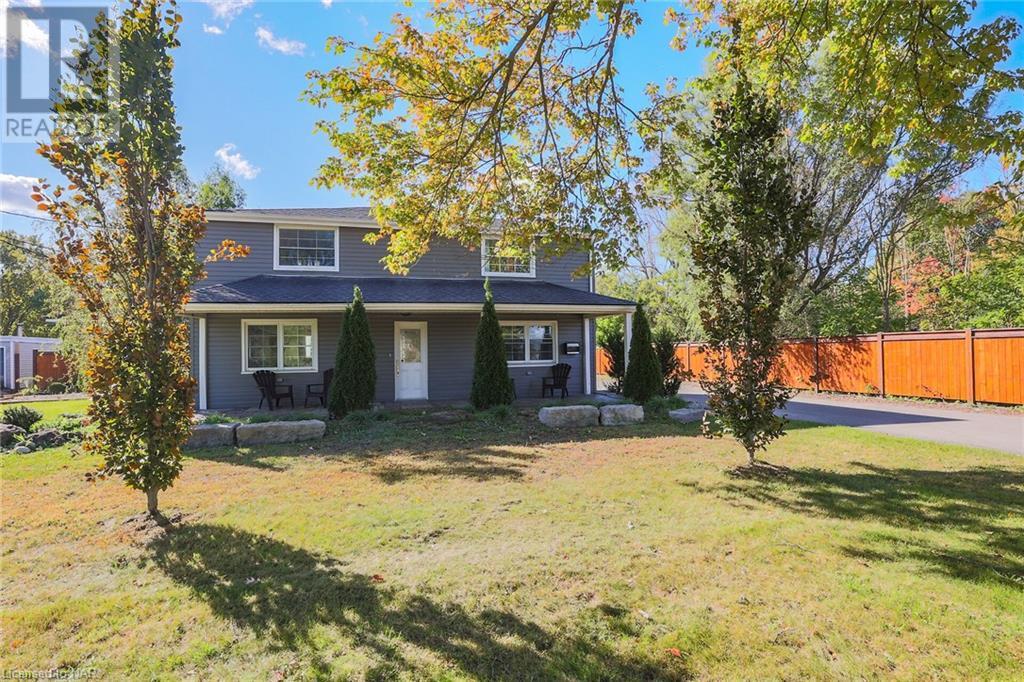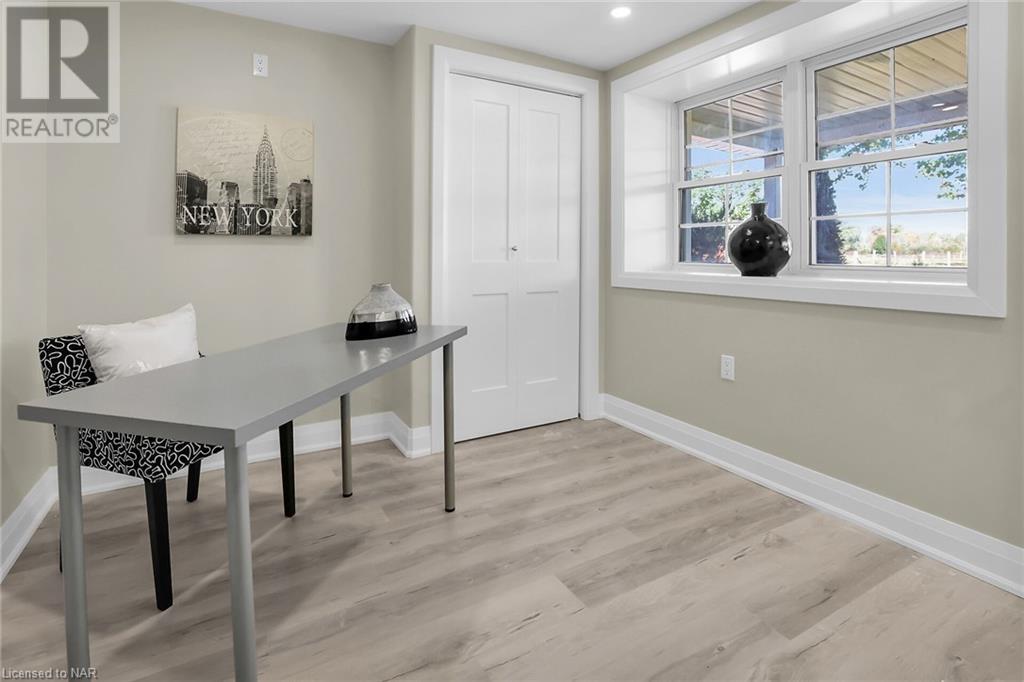3 Bedroom
3 Bathroom
Central Air Conditioning
Forced Air
$1,199,800
Country living bordering Thorold and Fonthill, close to all amenities and main highways. This 1.49 acre parcel has much to offer. Over 2600 sq ft work shop/garage with 1800 sq ft, fully insulated, heated, 2 - 10' x 9' overhead doors plus a 16' wide door with electric openers, 11' ceilings, 3 pc bath, laundry, interlock patio and 200 amp service. Back unheated portion also has an overhead door. Great shop for a car buff, storage, woodworking, hobbyist, etc... Private paved driveway with beautiful stonework and fencing around the house and shop. Gravel back driveway and parking area with many uses. The 2 storey home with covered front porch has been totally professionally renovated and waiting for the new owner to move right in. new everything insulation, drywall, wiring, plumbing, fixtures, etc. Open concept kitchen quartz countertops, new stainless appliances, dining, living room. Main floor bedroom or office, 4 piece bath and pot lighting. The upper floor boasts 2 large bedrooms with the master having a 3 piece bath and laundry plus another 4 piece bathroom. This home and property must be viewed to be appreciated (id:53047)
Property Details
|
MLS® Number
|
X9415208 |
|
Property Type
|
Single Family |
|
Community Name
|
562 - Hurricane/Merrittville |
|
AmenitiesNearBy
|
Hospital |
|
EquipmentType
|
Water Heater |
|
Features
|
Level |
|
ParkingSpaceTotal
|
20 |
|
RentalEquipmentType
|
Water Heater |
|
Structure
|
Barn, Workshop |
Building
|
BathroomTotal
|
3 |
|
BedroomsAboveGround
|
3 |
|
BedroomsTotal
|
3 |
|
ConstructionStyleAttachment
|
Detached |
|
CoolingType
|
Central Air Conditioning |
|
ExteriorFinish
|
Vinyl Siding |
|
FoundationType
|
Stone, Concrete |
|
HeatingFuel
|
Natural Gas |
|
HeatingType
|
Forced Air |
|
StoriesTotal
|
2 |
|
Type
|
House |
Parking
Land
|
Acreage
|
No |
|
LandAmenities
|
Hospital |
|
Sewer
|
Septic System |
|
SizeFrontage
|
105.96 M |
|
SizeIrregular
|
105.96 X 827.19 Acre |
|
SizeTotalText
|
105.96 X 827.19 Acre|1/2 - 1.99 Acres |
|
ZoningDescription
|
Fd/ep1 |
Rooms
| Level |
Type |
Length |
Width |
Dimensions |
|
Second Level |
Bedroom |
5.03 m |
3.33 m |
5.03 m x 3.33 m |
|
Second Level |
Bedroom |
4.34 m |
4.37 m |
4.34 m x 4.37 m |
|
Second Level |
Bathroom |
2.26 m |
2.24 m |
2.26 m x 2.24 m |
|
Second Level |
Bathroom |
|
|
Measurements not available |
|
Main Level |
Living Room |
5.72 m |
4.57 m |
5.72 m x 4.57 m |
|
Main Level |
Kitchen |
3.96 m |
3.3 m |
3.96 m x 3.3 m |
|
Main Level |
Other |
3.3 m |
2.13 m |
3.3 m x 2.13 m |
|
Main Level |
Bedroom |
3.23 m |
2.79 m |
3.23 m x 2.79 m |
|
Main Level |
Bathroom |
2.11 m |
2.79 m |
2.11 m x 2.79 m |
https://www.realtor.ca/real-estate/27529344/2523-port-robinson-road-thorold-562-hurricanemerrittville-562-hurricanemerrittville





























