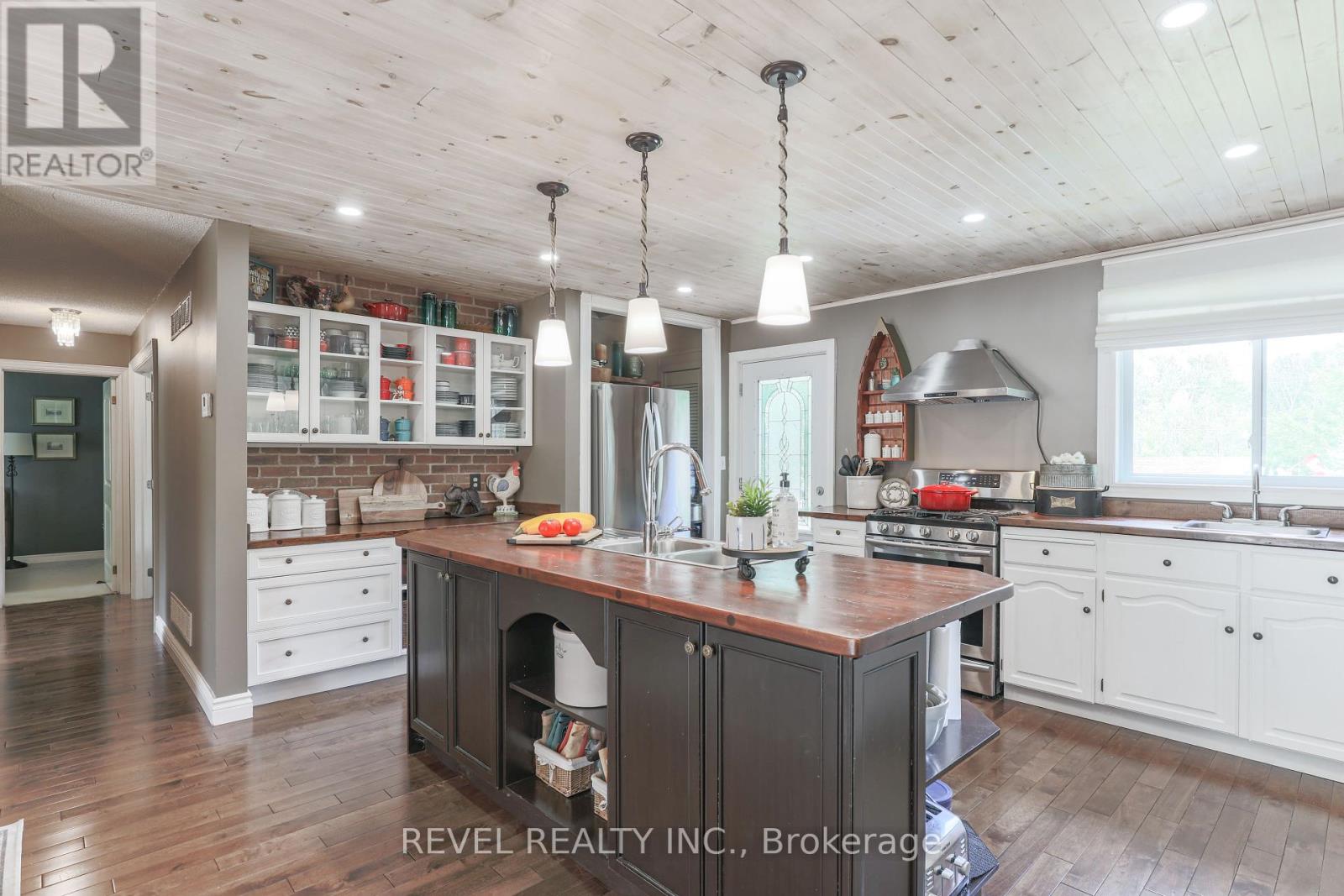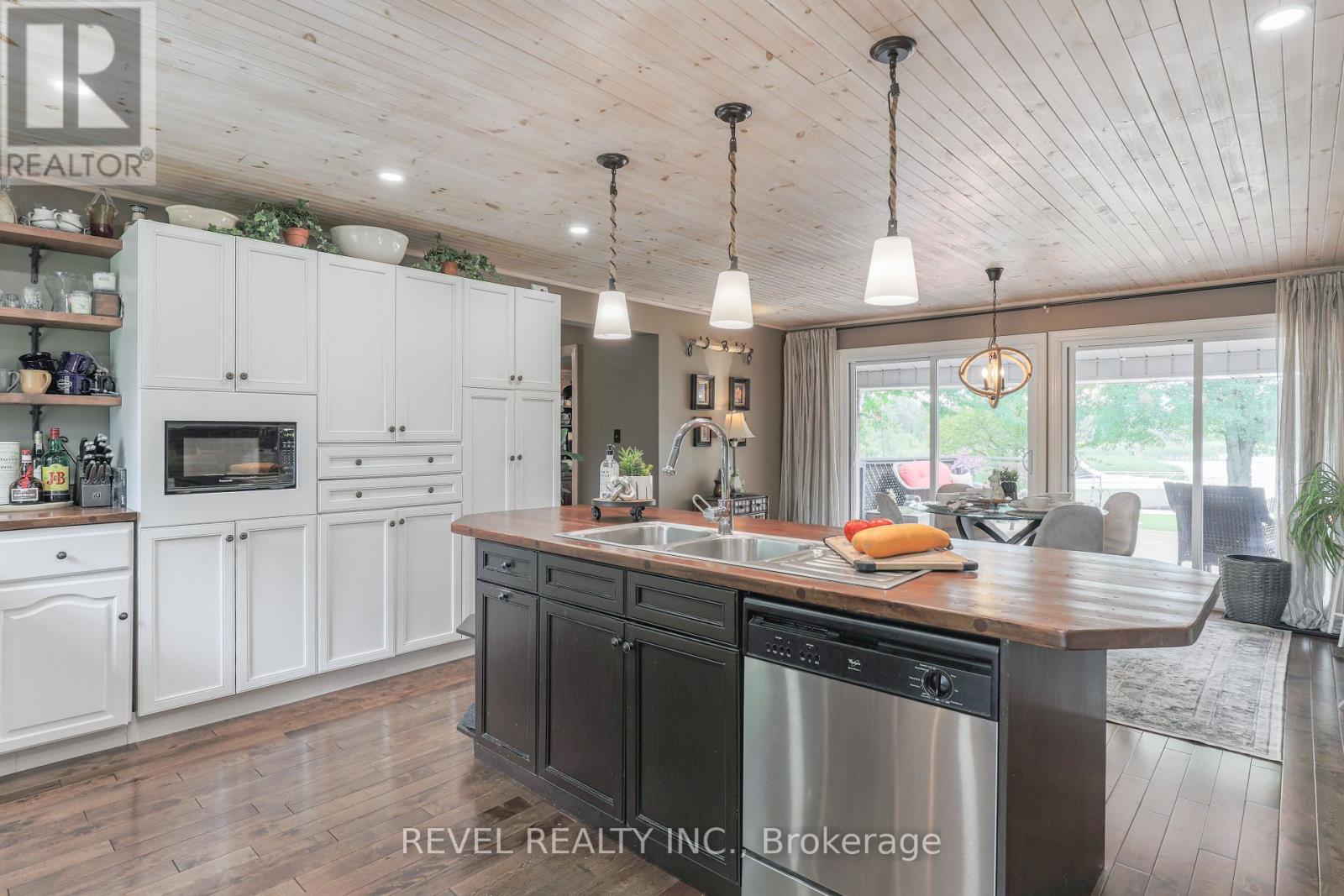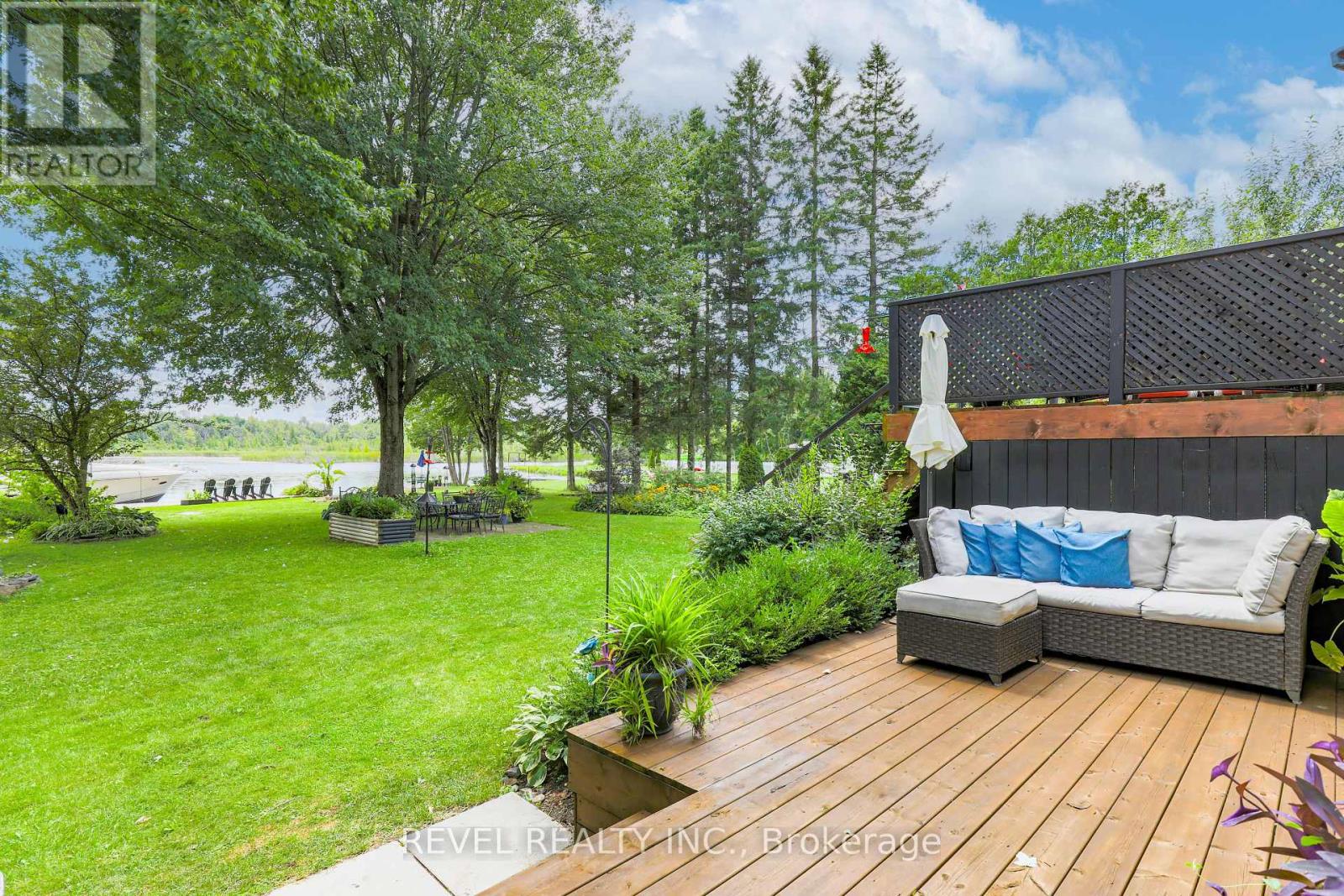3 Bedroom
3 Bathroom
Raised Bungalow
Fireplace
Central Air Conditioning
Forced Air
Waterfront
$924,900
Welcome To 11 Trent View Road In Kirkfield! This Stunning Raised Bungalow Is Located In The Historical Community Of Kirkfield And Boasts 84ft Of Waterfront On The Trent Severn Waterways, Offering Direct Access To Both Balsam Lake And Mitchell Lake. Enjoy Deeded Shoreline With Your Very Own Private Docking! Featuring 3 Bedrooms And 3 Baths, This Home Is A True Gem. The Open Concept Eat-In Kitchen Walks Out Onto A Deck Where You Can Relax And Enjoy The View Of The Water. The Walkout Basement Adds Extra Living Space, While The Attached Garage And Detached Vehicle Garage Provide Ample Parking. Gleaming Hardwood Flooring Graces The Upper Level, Complementing The Beauty Of The Interior. Outside, Be Enchanted By The Stunning Perennial Gardens That Surround The Property. Just An Hour And A Half From The GTA, This Waterfront Oasis Is The Perfect Escape. Don't Miss Your Chance To Own This Slice Of Paradise! **** EXTRAS **** 87.29 ft x 318.11 ft x 50.37 ft x 15.90 ft x 18.31 ft x 324.48 ft (id:53047)
Property Details
|
MLS® Number
|
X9253477 |
|
Property Type
|
Single Family |
|
Community Name
|
Rural Eldon |
|
EquipmentType
|
Propane Tank |
|
Features
|
Irregular Lot Size, Lane |
|
ParkingSpaceTotal
|
12 |
|
RentalEquipmentType
|
Propane Tank |
|
Structure
|
Deck, Dock |
|
ViewType
|
Direct Water View |
|
WaterFrontType
|
Waterfront |
Building
|
BathroomTotal
|
3 |
|
BedroomsAboveGround
|
2 |
|
BedroomsBelowGround
|
1 |
|
BedroomsTotal
|
3 |
|
Appliances
|
Water Heater, Dryer, Microwave, Refrigerator, Stove, Washer |
|
ArchitecturalStyle
|
Raised Bungalow |
|
BasementDevelopment
|
Finished |
|
BasementFeatures
|
Walk Out |
|
BasementType
|
N/a (finished) |
|
ConstructionStyleAttachment
|
Detached |
|
CoolingType
|
Central Air Conditioning |
|
ExteriorFinish
|
Brick, Wood |
|
FireplacePresent
|
Yes |
|
FireplaceTotal
|
1 |
|
FoundationType
|
Block |
|
HalfBathTotal
|
1 |
|
HeatingFuel
|
Propane |
|
HeatingType
|
Forced Air |
|
StoriesTotal
|
1 |
|
Type
|
House |
Parking
Land
|
AccessType
|
Year-round Access, Private Docking |
|
Acreage
|
No |
|
Sewer
|
Septic System |
|
SizeDepth
|
318 Ft ,1 In |
|
SizeFrontage
|
84 Ft ,6 In |
|
SizeIrregular
|
84.58 X 318.11 Ft ; ** See Brokerage Remarks |
|
SizeTotalText
|
84.58 X 318.11 Ft ; ** See Brokerage Remarks|1/2 - 1.99 Acres |
Rooms
| Level |
Type |
Length |
Width |
Dimensions |
|
Lower Level |
Bathroom |
1.47 m |
2.48 m |
1.47 m x 2.48 m |
|
Lower Level |
Laundry Room |
2.45 m |
3.54 m |
2.45 m x 3.54 m |
|
Lower Level |
Recreational, Games Room |
11.55 m |
6.91 m |
11.55 m x 6.91 m |
|
Lower Level |
Other |
5.84 m |
1.28 m |
5.84 m x 1.28 m |
|
Lower Level |
Bedroom |
4.2 m |
3.55 m |
4.2 m x 3.55 m |
|
Main Level |
Dining Room |
3.69 m |
3.2 m |
3.69 m x 3.2 m |
|
Main Level |
Living Room |
4.2 m |
3.46 m |
4.2 m x 3.46 m |
|
Main Level |
Kitchen |
5.14 m |
4.47 m |
5.14 m x 4.47 m |
|
Main Level |
Primary Bedroom |
5.85 m |
3.46 m |
5.85 m x 3.46 m |
|
Main Level |
Bedroom 2 |
2.99 m |
3.35 m |
2.99 m x 3.35 m |
|
Main Level |
Bathroom |
3.43 m |
4 m |
3.43 m x 4 m |
|
Main Level |
Eating Area |
4.45 m |
2.44 m |
4.45 m x 2.44 m |
https://www.realtor.ca/real-estate/27288867/11-trent-view-road-kawartha-lakes-rural-eldon






































