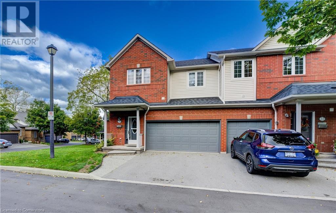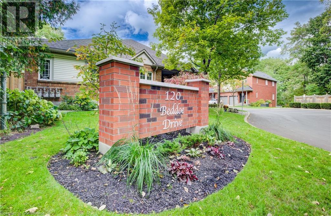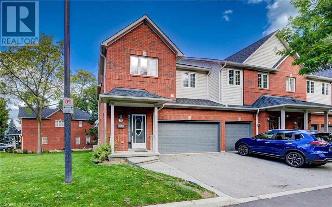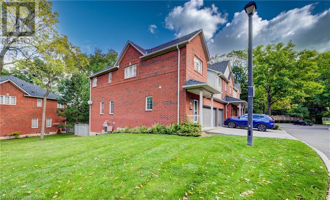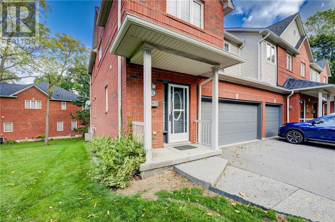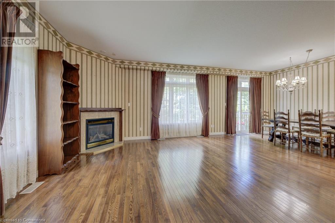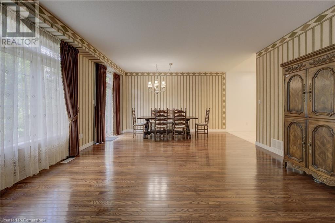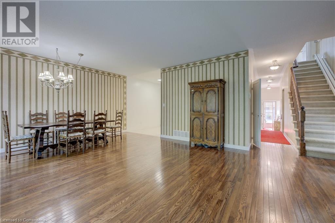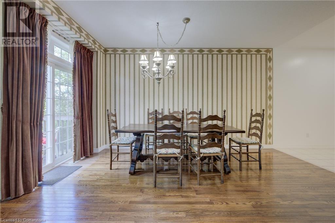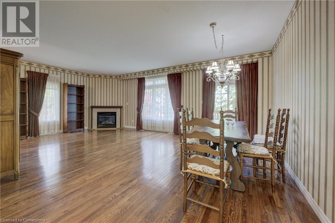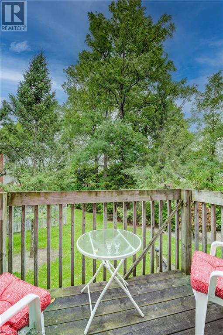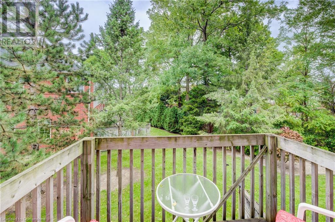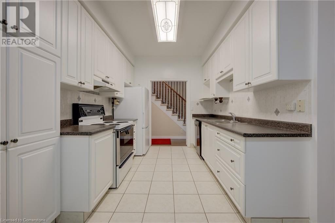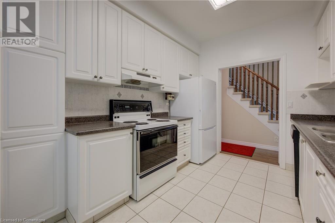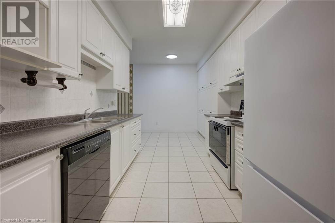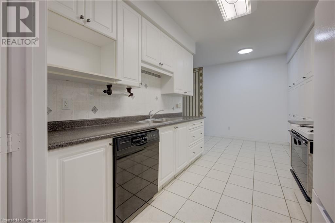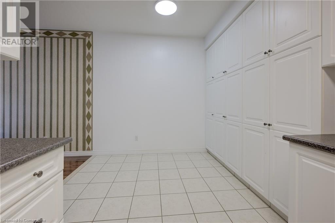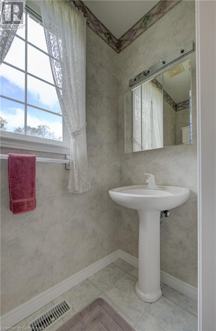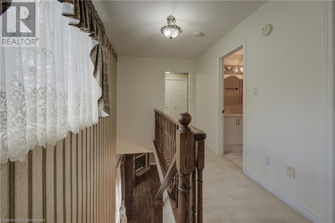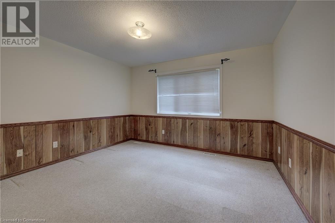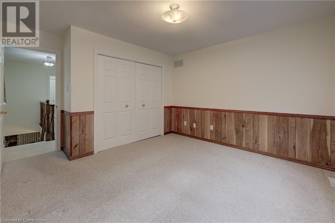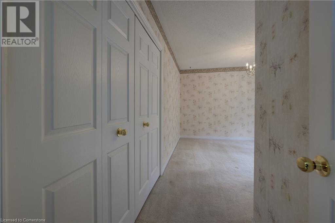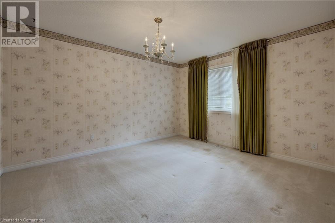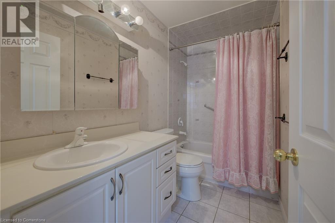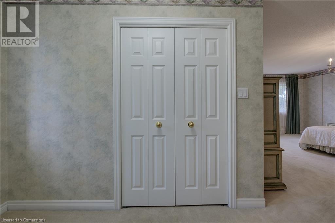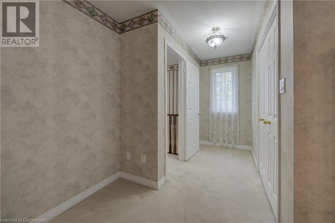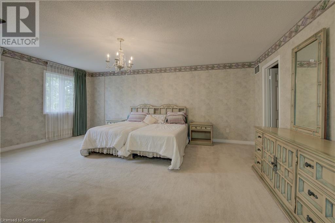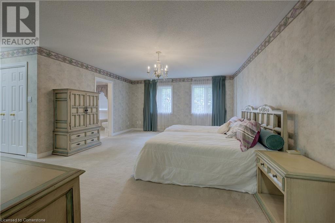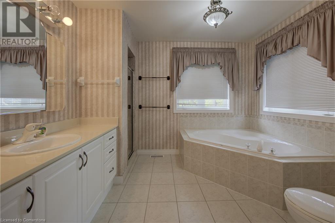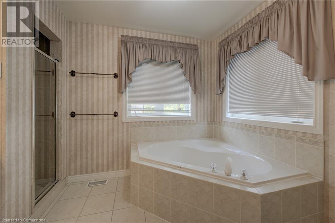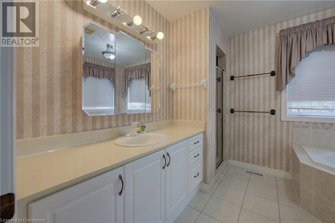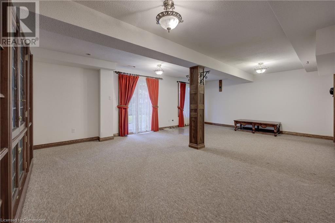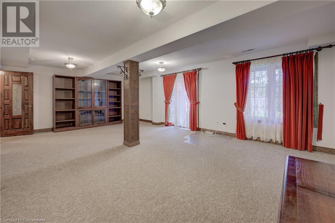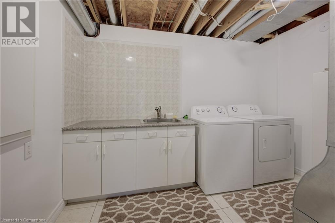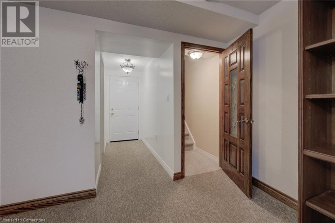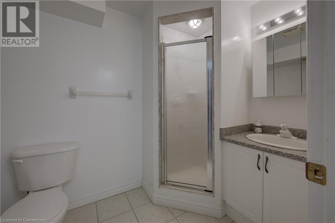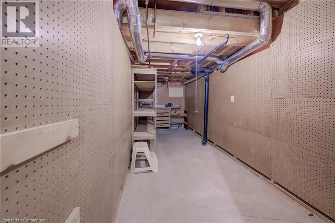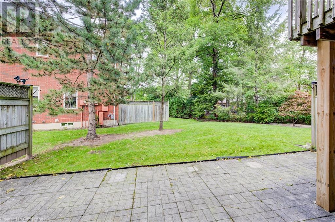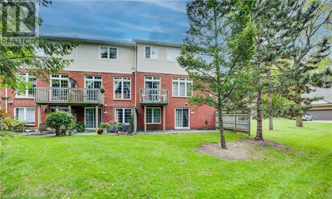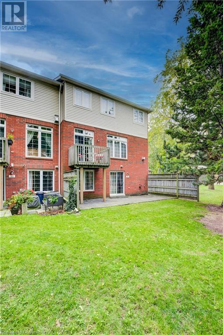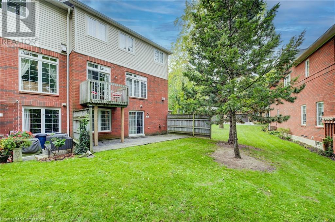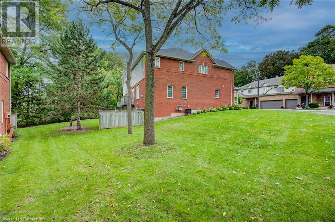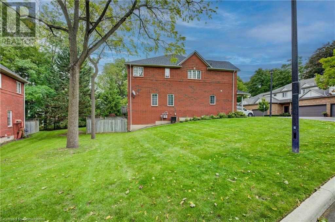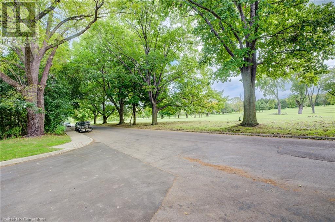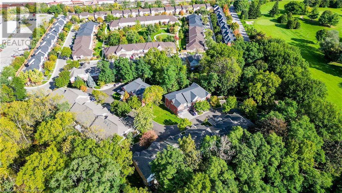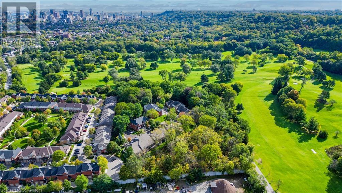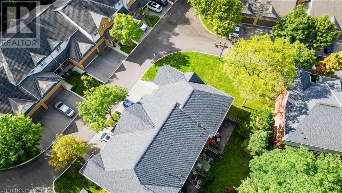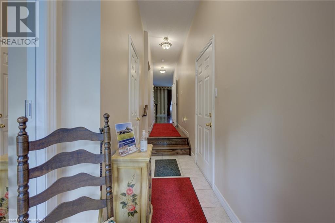120 Beddoe Drive Unit# 21 Hamilton, Ontario L8P 4Z4
$899,000Maintenance,
$466.44 Monthly
Maintenance,
$466.44 MonthlyThis is an amazing oppertunity in a complex where units rarely come up. The road home runs along side of the Chedoke Golf Course and ends at a double drive and double Garage. This beautiful home is over 1900 Sq. Ft. and with the finished Basement, (with walkout to the patio), There is over 2500 Sq. Ft. of Living Space. Clean and well kept throughout. Main Floor Livingroom/Dinning Room has Gas fireplace, Walk out Balcony and Powder Room. Second Floor boasts a Huge Master Suite with its own 4 Pc. Bath and Walk in Closet. Two more bedrooms and an additional 3 Pc. Bath. Mature, Immaculate Grounds and in site of the Golf Course. (id:53047)
Property Details
| MLS® Number | 40661017 |
| Property Type | Single Family |
| Neigbourhood | Chedoke Park |
| AmenitiesNearBy | Golf Nearby, Hospital, Park, Public Transit |
| Features | Southern Exposure, Balcony, Paved Driveway, Automatic Garage Door Opener |
| ParkingSpaceTotal | 4 |
Building
| BathroomTotal | 4 |
| BedroomsAboveGround | 3 |
| BedroomsTotal | 3 |
| Appliances | Central Vacuum, Water Meter, Window Coverings |
| ArchitecturalStyle | 2 Level |
| BasementDevelopment | Finished |
| BasementType | Full (finished) |
| ConstructionStyleAttachment | Attached |
| CoolingType | Central Air Conditioning |
| ExteriorFinish | Brick Veneer, Vinyl Siding |
| FoundationType | Poured Concrete |
| HalfBathTotal | 1 |
| HeatingFuel | Natural Gas |
| HeatingType | Forced Air |
| StoriesTotal | 2 |
| SizeInterior | 1812.3 Sqft |
| Type | Row / Townhouse |
| UtilityWater | Municipal Water |
Parking
| Attached Garage |
Land
| Acreage | No |
| LandAmenities | Golf Nearby, Hospital, Park, Public Transit |
| Sewer | Municipal Sewage System |
| SizeTotalText | Under 1/2 Acre |
| ZoningDescription | Res |
Rooms
| Level | Type | Length | Width | Dimensions |
|---|---|---|---|---|
| Second Level | Primary Bedroom | 24'6'' x 19'4'' | ||
| Second Level | Bedroom | 16'5'' x 13'1'' | ||
| Second Level | Bedroom | 12'8'' x 13'10'' | ||
| Second Level | 4pc Bathroom | 9'1'' x 12'7'' | ||
| Second Level | 4pc Bathroom | 9'1'' x 4'10'' | ||
| Basement | Storage | 6'7'' x 20'1'' | ||
| Basement | Recreation Room | 24'0'' x 15'7'' | ||
| Basement | Laundry Room | 10'8'' x 8'9'' | ||
| Basement | 3pc Bathroom | 5'6'' x 8'7'' | ||
| Main Level | Living Room | 17'3'' x 17'1'' | ||
| Main Level | Kitchen | 16'9'' x 9'2'' | ||
| Main Level | Foyer | 4'8'' x 13'4'' | ||
| Main Level | Dining Room | 7'4'' x 16'4'' | ||
| Main Level | 2pc Bathroom | 3'2'' x 7'4'' |
https://www.realtor.ca/real-estate/27531199/120-beddoe-drive-unit-21-hamilton
Interested?
Contact us for more information

