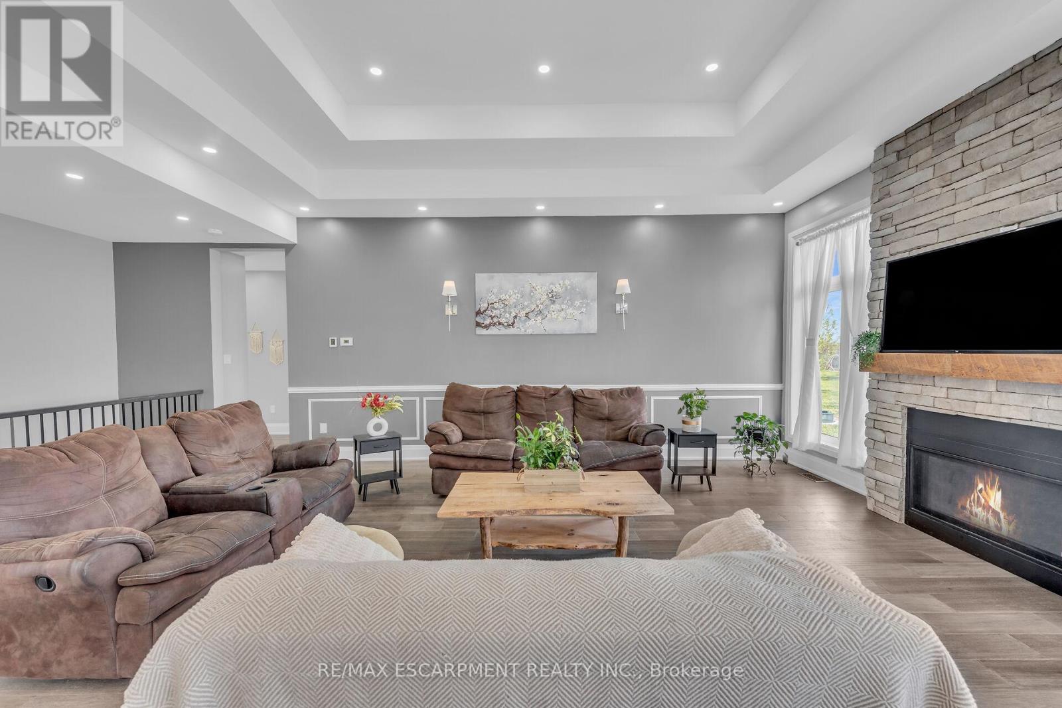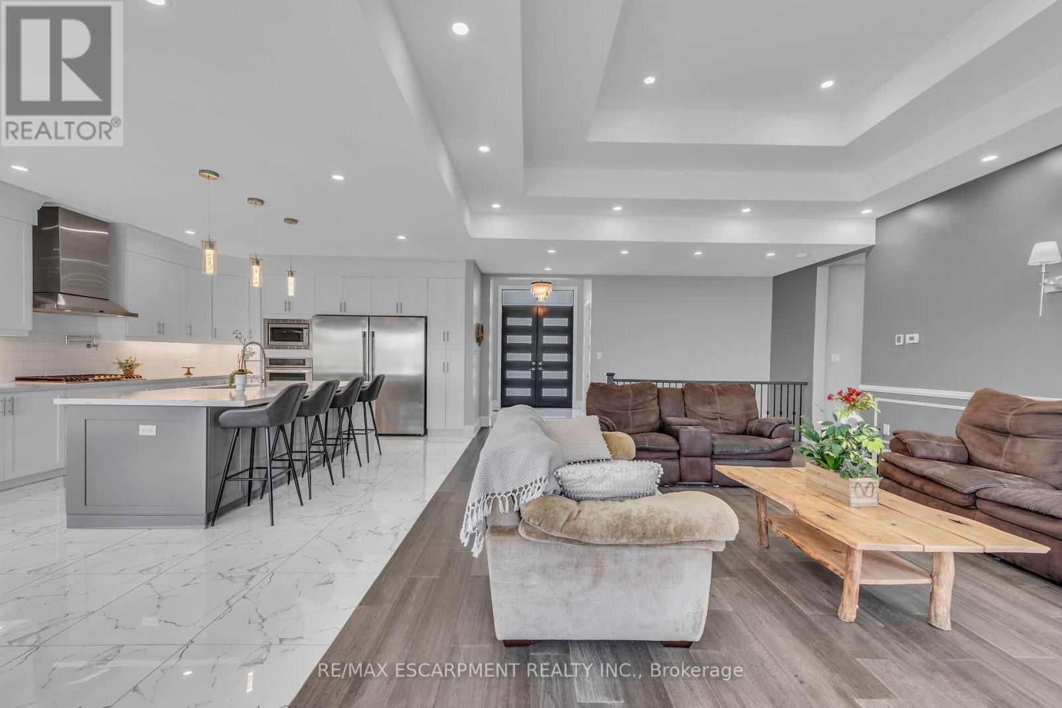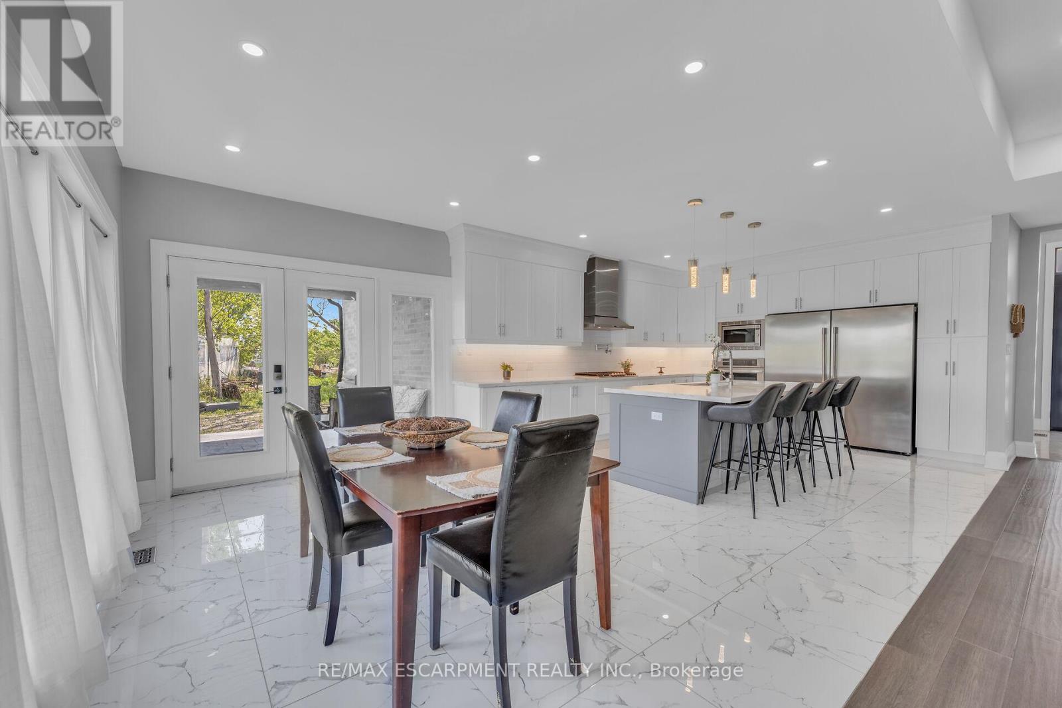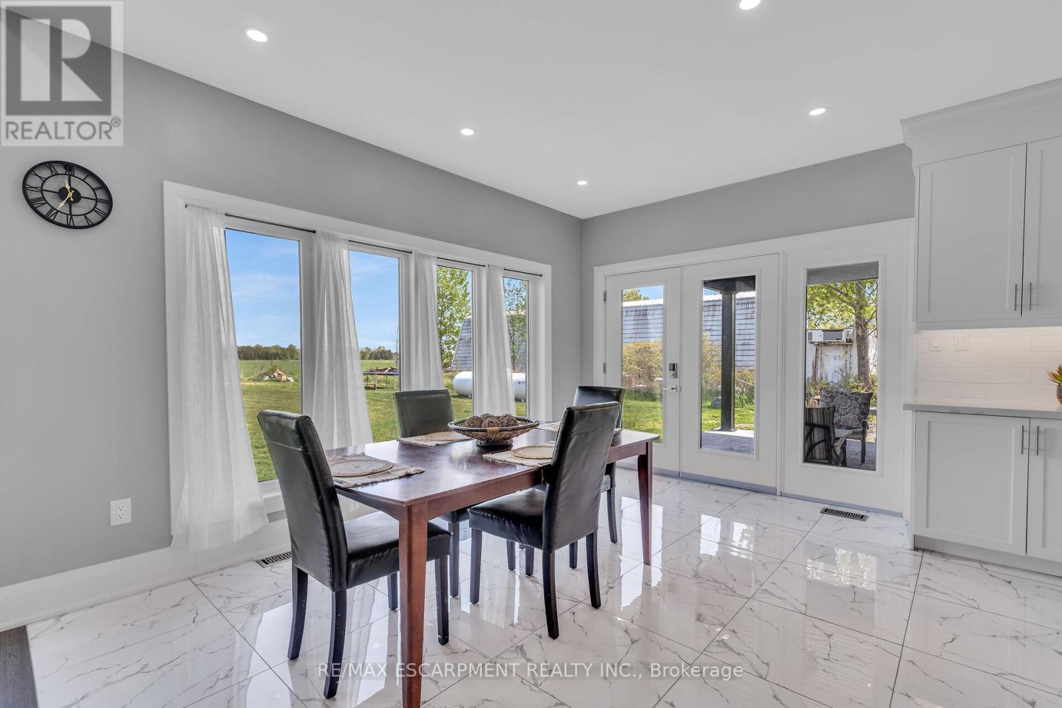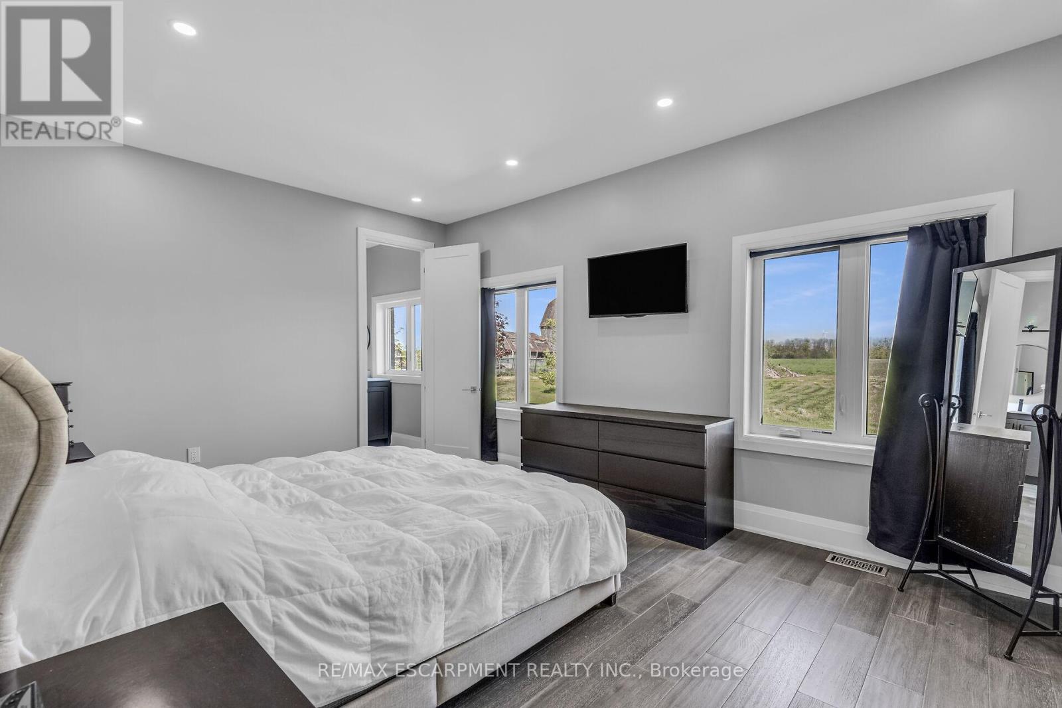4 Bedroom
3 Bathroom
Bungalow
Fireplace
Central Air Conditioning
Forced Air
$1,059,900
Exquisitely presented, Masterfully designed 4 bedroom Fisherville Estate home on landscaped 110 x 210 lot. Rarely do properties with the high end finishes such as this come available for sale in the area! Incredible curb appeal with attached 3 car garage, covered back porch with concrete patio, & calming country views. The open concept, beautifully finished interior is highlighted by gourmet eat in kitchen featuring custom cabinetry, quartz countertops, S/S appliances with side x side fridge / freezer, & premium modern tile, gorgeous hardwood flooring throughout, formal dining area overlooking stunning rear yard, large living room with custom coffered ceilings & fireplace set in stone surround, 4 spacious MF bedrooms featuring primary suite with walk in closet & chic ensuite with walk in tile shower & glass enclosure, desired MF laundry, & welcoming foyer. The lower level includes roughed in rec room, additional bedroom area, studio/den, & storage. Experience Fisherville Living! (id:53047)
Property Details
|
MLS® Number
|
X10413519 |
|
Property Type
|
Single Family |
|
Community Name
|
Haldimand |
|
ParkingSpaceTotal
|
9 |
Building
|
BathroomTotal
|
3 |
|
BedroomsAboveGround
|
4 |
|
BedroomsTotal
|
4 |
|
ArchitecturalStyle
|
Bungalow |
|
BasementDevelopment
|
Unfinished |
|
BasementType
|
Full (unfinished) |
|
ConstructionStyleAttachment
|
Detached |
|
CoolingType
|
Central Air Conditioning |
|
ExteriorFinish
|
Brick, Stone |
|
FireplacePresent
|
Yes |
|
FoundationType
|
Poured Concrete |
|
HalfBathTotal
|
1 |
|
HeatingFuel
|
Propane |
|
HeatingType
|
Forced Air |
|
StoriesTotal
|
1 |
|
Type
|
House |
Parking
Land
|
Acreage
|
No |
|
Sewer
|
Septic System |
|
SizeDepth
|
210 Ft |
|
SizeFrontage
|
110 Ft |
|
SizeIrregular
|
110 X 210 Ft |
|
SizeTotalText
|
110 X 210 Ft |
Rooms
| Level |
Type |
Length |
Width |
Dimensions |
|
Main Level |
Foyer |
2.84 m |
2.13 m |
2.84 m x 2.13 m |
|
Main Level |
Bathroom |
3.02 m |
1.63 m |
3.02 m x 1.63 m |
|
Main Level |
Bedroom |
3.23 m |
4.17 m |
3.23 m x 4.17 m |
|
Main Level |
Bathroom |
1.47 m |
2.01 m |
1.47 m x 2.01 m |
|
Main Level |
Laundry Room |
3.86 m |
2.59 m |
3.86 m x 2.59 m |
|
Main Level |
Bedroom |
3.61 m |
3.33 m |
3.61 m x 3.33 m |
|
Main Level |
Family Room |
8.2 m |
5.16 m |
8.2 m x 5.16 m |
|
Main Level |
Kitchen |
4.32 m |
5.11 m |
4.32 m x 5.11 m |
|
Main Level |
Dining Room |
2.9 m |
4.39 m |
2.9 m x 4.39 m |
|
Main Level |
Primary Bedroom |
3.68 m |
4.98 m |
3.68 m x 4.98 m |
|
Main Level |
Bathroom |
3.66 m |
1.65 m |
3.66 m x 1.65 m |
|
Main Level |
Bedroom |
3.48 m |
3.35 m |
3.48 m x 3.35 m |
https://www.realtor.ca/real-estate/27630843/389-concession-4-road-haldimand-haldimand









