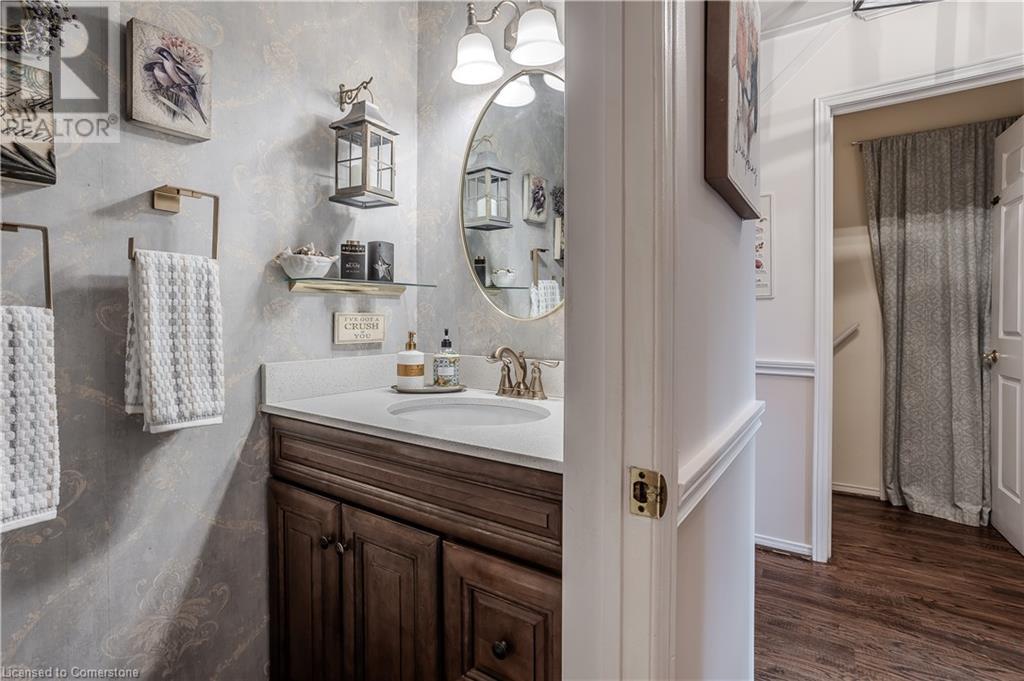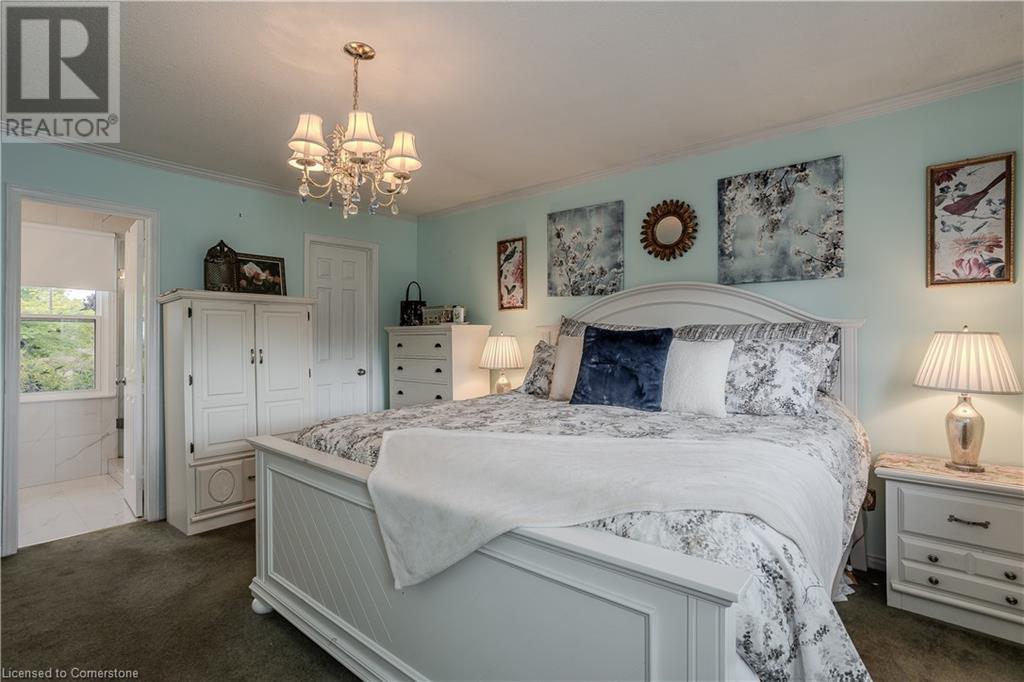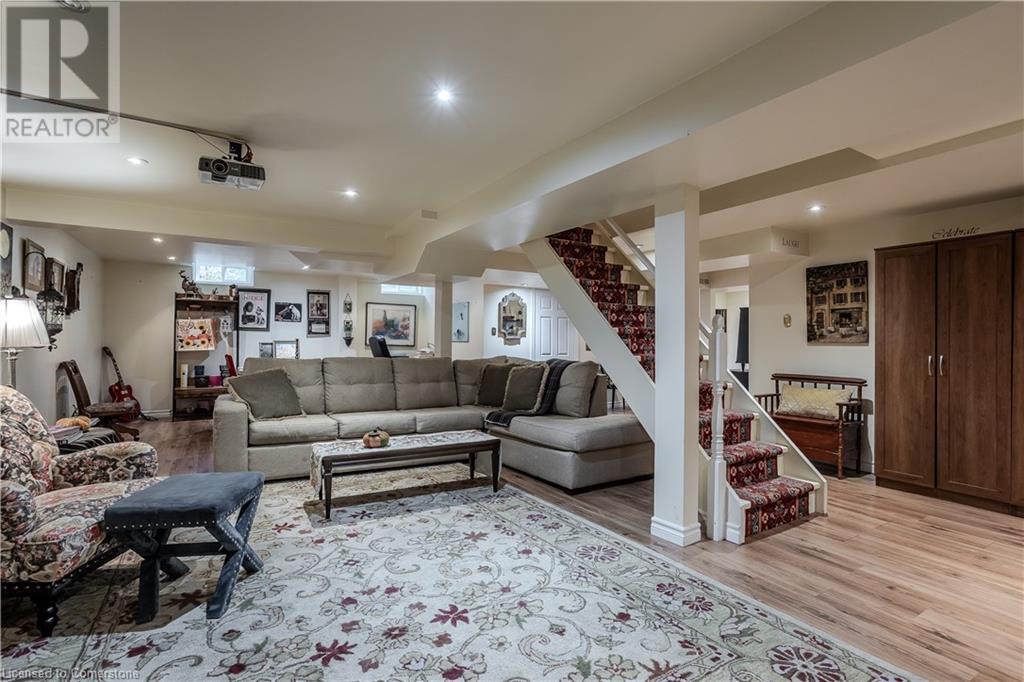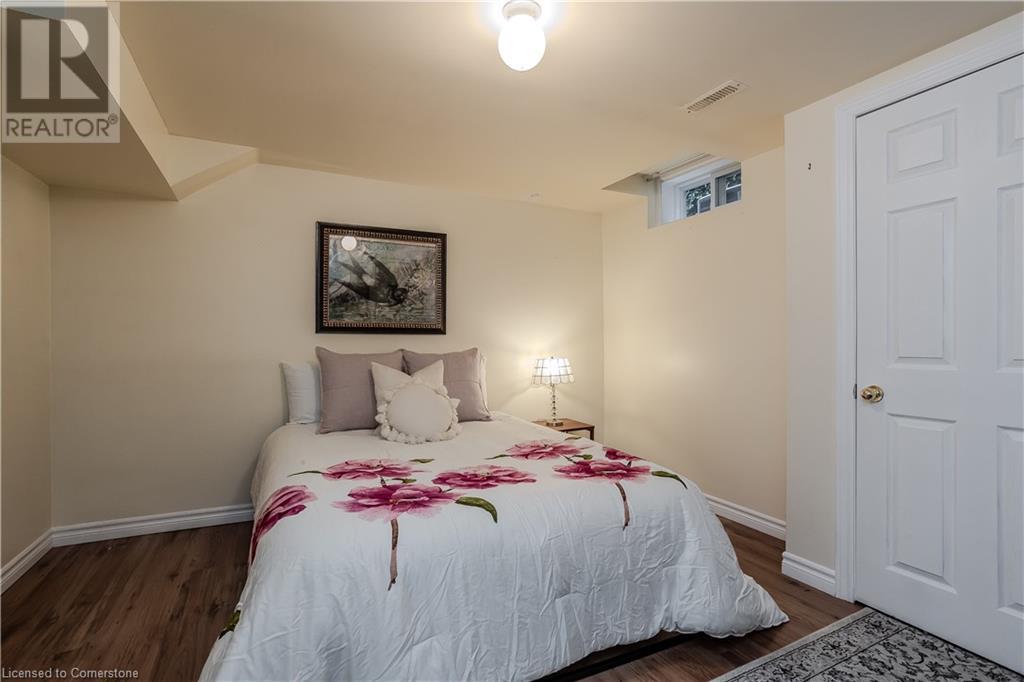5 Bedroom
3 Bathroom
3199 sqft
2 Level
Central Air Conditioning
Forced Air
$1,349,900
Welcome to this fabulous 4+1 bedroom home nestled on a quiet, family-friendly court in the highly desirable Brant Hills neighborhood! This warm and inviting home sits on a private pie-shaped lot with beautiful perennial gardens in the front and a fully fenced, well-maintained backyard, complete with mature trees—perfect for outdoor entertaining or peaceful relaxation. Inside, you'll love the spacious and sun-filled layout, designed for comfortable family living. The solid wood eat-in kitchen boasts custom cabinetry, granite countertops, a breakfast bar, and stainless steel appliances, with gorgeous hardwood flooring throughout. The main floor laundry adds convenience, while the upper level offers a serene primary suite, complete with a 3-piece ensuite featuring a glass shower and quartz counters. Three additional well-sized bedrooms and a main bathroom complete the upper level. The fully finished lower level provides extra space for a recreation room, an additional bedroom, or home office. Parking is a breeze with a double garage and driveway space for up to 6 cars. Conveniently located close to schools, parks, transit, and amenities, this home truly has it all for the growing family! (id:53047)
Property Details
|
MLS® Number
|
40661027 |
|
Property Type
|
Single Family |
|
Neigbourhood
|
Brant Hills |
|
AmenitiesNearBy
|
Park, Public Transit, Schools, Shopping |
|
CommunityFeatures
|
School Bus |
|
EquipmentType
|
Water Heater |
|
Features
|
Cul-de-sac |
|
ParkingSpaceTotal
|
6 |
|
RentalEquipmentType
|
Water Heater |
Building
|
BathroomTotal
|
3 |
|
BedroomsAboveGround
|
4 |
|
BedroomsBelowGround
|
1 |
|
BedroomsTotal
|
5 |
|
Appliances
|
Central Vacuum, Dryer, Microwave, Refrigerator, Washer, Range - Gas, Garage Door Opener |
|
ArchitecturalStyle
|
2 Level |
|
BasementDevelopment
|
Finished |
|
BasementType
|
Full (finished) |
|
ConstructedDate
|
1981 |
|
ConstructionStyleAttachment
|
Detached |
|
CoolingType
|
Central Air Conditioning |
|
ExteriorFinish
|
Brick |
|
FoundationType
|
Poured Concrete |
|
HalfBathTotal
|
1 |
|
HeatingFuel
|
Natural Gas |
|
HeatingType
|
Forced Air |
|
StoriesTotal
|
2 |
|
SizeInterior
|
3199 Sqft |
|
Type
|
House |
|
UtilityWater
|
Municipal Water |
Parking
Land
|
AccessType
|
Road Access, Highway Access |
|
Acreage
|
No |
|
LandAmenities
|
Park, Public Transit, Schools, Shopping |
|
Sewer
|
Municipal Sewage System |
|
SizeDepth
|
106 Ft |
|
SizeFrontage
|
30 Ft |
|
SizeTotalText
|
Under 1/2 Acre |
|
ZoningDescription
|
R3.2 |
Rooms
| Level |
Type |
Length |
Width |
Dimensions |
|
Second Level |
4pc Bathroom |
|
|
7'0'' x 7'8'' |
|
Second Level |
Bedroom |
|
|
7'0'' x 7'8'' |
|
Second Level |
Bedroom |
|
|
13'3'' x 9'0'' |
|
Second Level |
Bedroom |
|
|
10'5'' x 9'0'' |
|
Second Level |
Full Bathroom |
|
|
7'1'' x 5'2'' |
|
Second Level |
Primary Bedroom |
|
|
11'0'' x 15'1'' |
|
Basement |
Bedroom |
|
|
11'6'' x 12'1'' |
|
Main Level |
2pc Bathroom |
|
|
6'4'' x 3'1'' |
|
Main Level |
Kitchen |
|
|
8'11'' x 11'4'' |
|
Main Level |
Dining Room |
|
|
9'11'' x 14'8'' |
|
Main Level |
Living Room |
|
|
11'10'' x 17'7'' |
|
Main Level |
Family Room |
|
|
12'1'' x 16'8'' |
https://www.realtor.ca/real-estate/27527362/2348-tweedsmuir-court-burlington










































