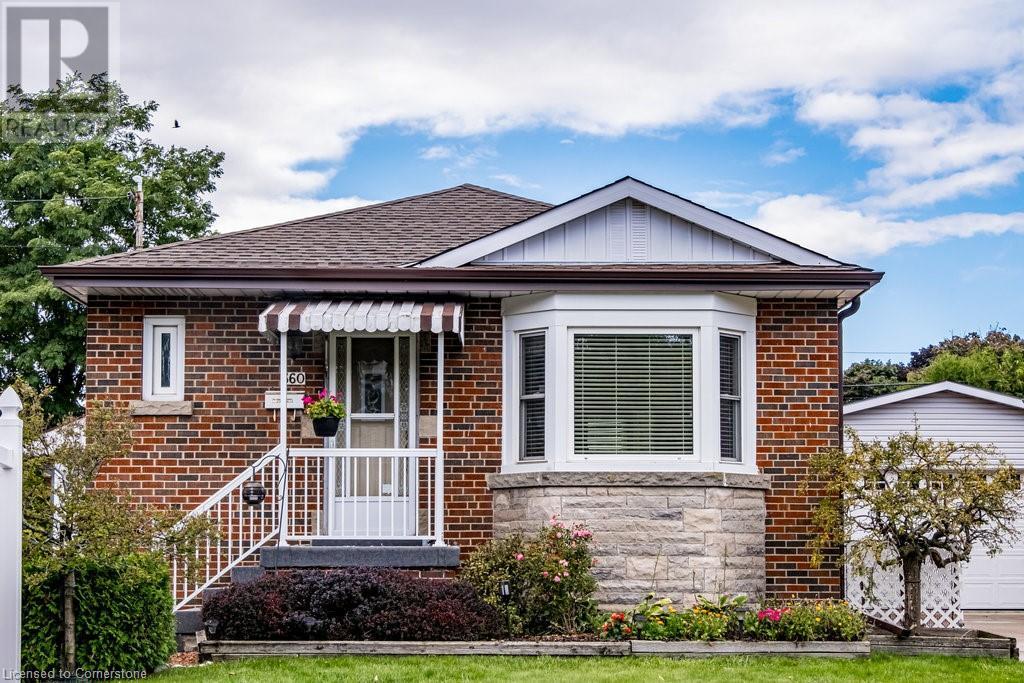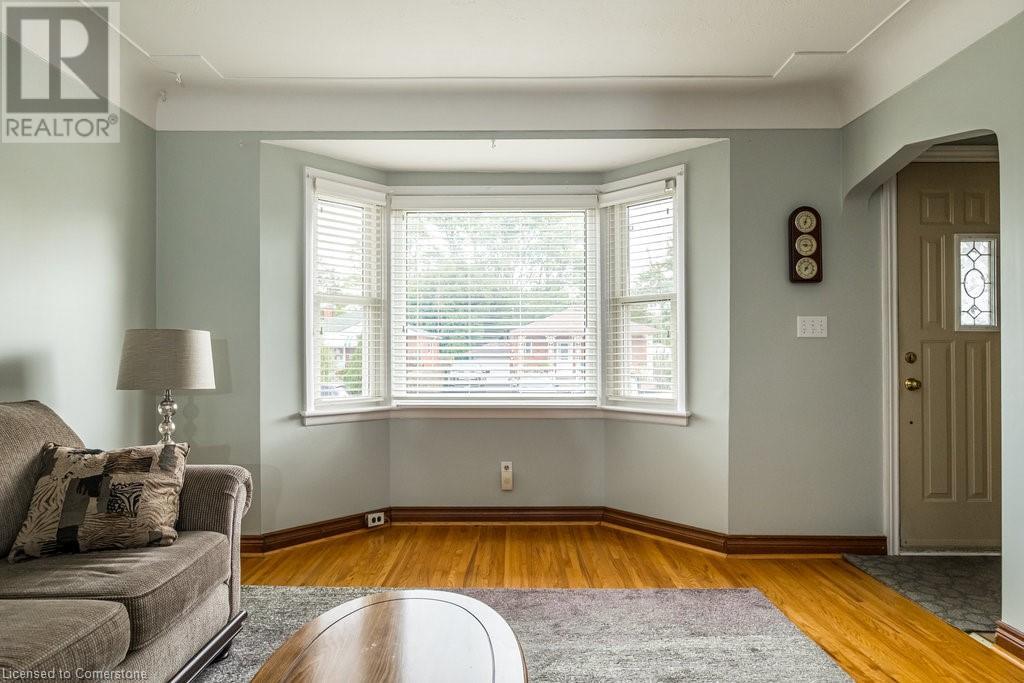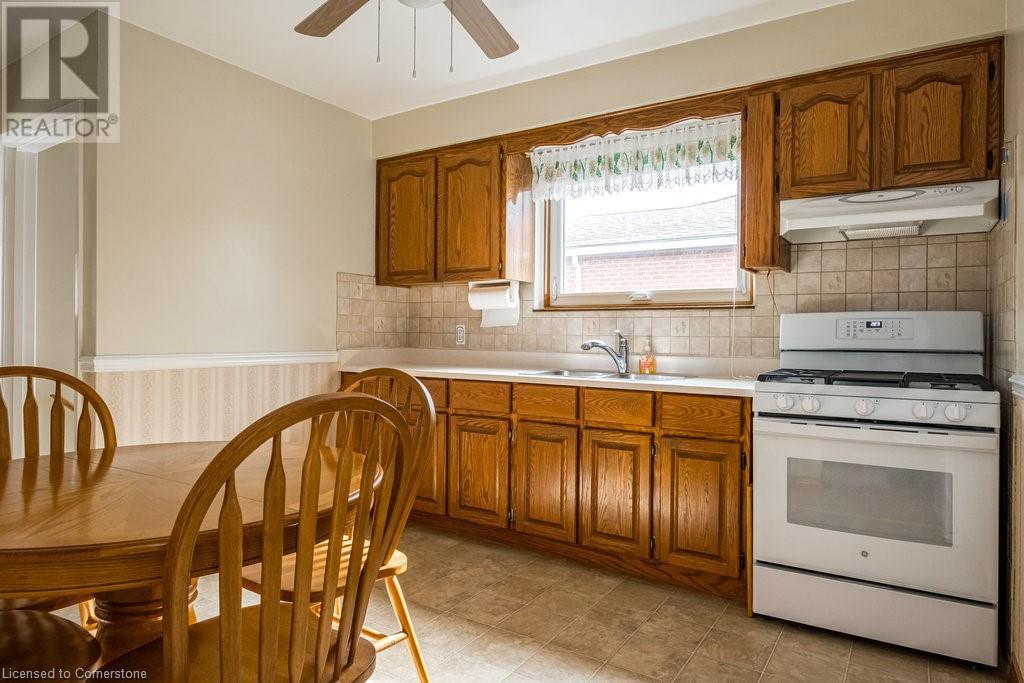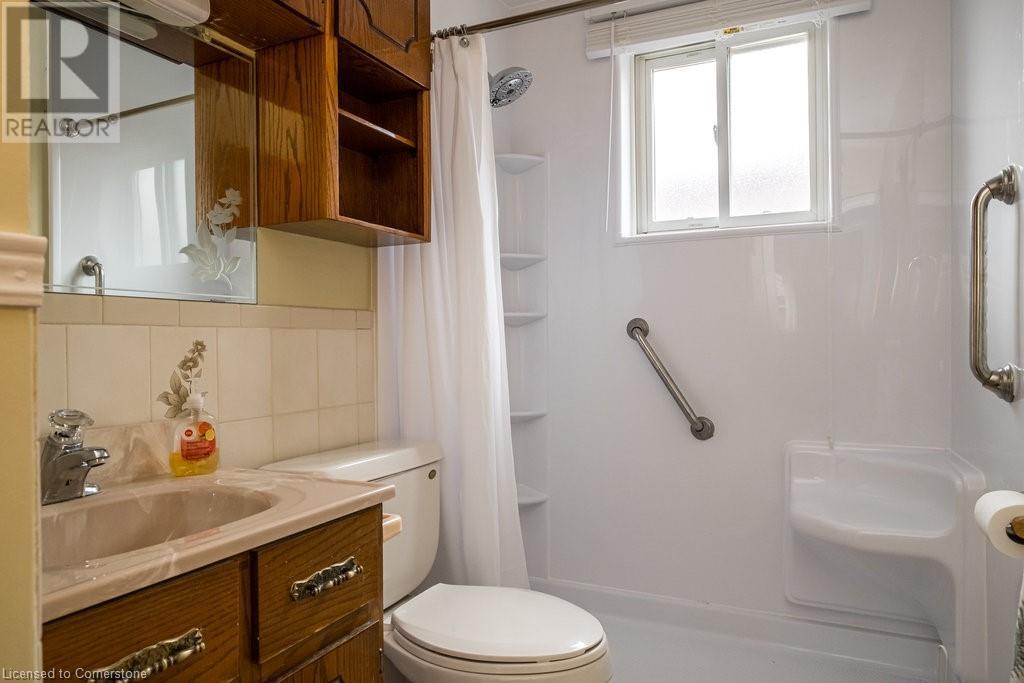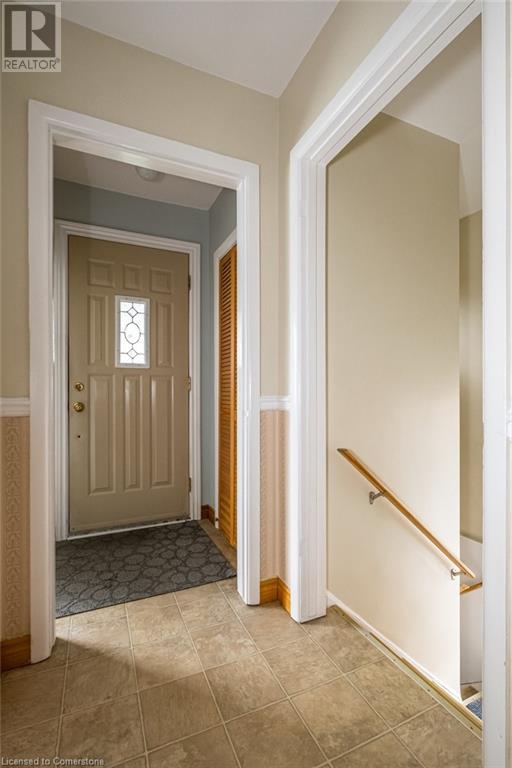3 Bedroom
2 Bathroom
1778 sqft
Bungalow
Central Air Conditioning
Forced Air
$679,000
Welcome to this charming 3-bedroom, 2-bath brick bungalow situated in Macassa a desirable Hamilton Mountain neighborhood. This well-maintained 3-bedroom, 2-bathroom bungalow offers a spacious 42.98 x 100-foot lot with a detached garage and a generous backyard—perfect for entertaining or gardening. Inside, enjoy hardwood floors, sunlit living spaces, and a functional kitchen ready for your personal touch. The finished basement with a side door entry and summer kitchen offers in-law suite potential, along with a versatile rec room for leisure or play. With easy access to schools, parks, shopping, and major transit routes, this home is ideal for first-time buyers or empty nesters. Updated windows, main bathroom, Eaves, soffits & downspouts, Furnace & C/air. Add your style and taste to make this charming property your next home sweet home! (id:53047)
Open House
This property has open houses!
Starts at:
2:00 pm
Ends at:
4:00 pm
Property Details
|
MLS® Number
|
40660570 |
|
Property Type
|
Single Family |
|
AmenitiesNearBy
|
Hospital, Park, Place Of Worship, Public Transit, Schools |
|
CommunityFeatures
|
Community Centre |
|
EquipmentType
|
Water Heater |
|
Features
|
Paved Driveway, Automatic Garage Door Opener |
|
ParkingSpaceTotal
|
4 |
|
RentalEquipmentType
|
Water Heater |
Building
|
BathroomTotal
|
2 |
|
BedroomsAboveGround
|
3 |
|
BedroomsTotal
|
3 |
|
Appliances
|
Dryer, Refrigerator, Stove, Washer, Gas Stove(s), Window Coverings, Garage Door Opener |
|
ArchitecturalStyle
|
Bungalow |
|
BasementDevelopment
|
Finished |
|
BasementType
|
Full (finished) |
|
ConstructedDate
|
1956 |
|
ConstructionStyleAttachment
|
Detached |
|
CoolingType
|
Central Air Conditioning |
|
ExteriorFinish
|
Brick |
|
FireProtection
|
Smoke Detectors |
|
FoundationType
|
Block |
|
HeatingFuel
|
Natural Gas |
|
HeatingType
|
Forced Air |
|
StoriesTotal
|
1 |
|
SizeInterior
|
1778 Sqft |
|
Type
|
House |
|
UtilityWater
|
Municipal Water |
Parking
Land
|
AccessType
|
Road Access |
|
Acreage
|
No |
|
LandAmenities
|
Hospital, Park, Place Of Worship, Public Transit, Schools |
|
Sewer
|
Municipal Sewage System |
|
SizeDepth
|
100 Ft |
|
SizeFrontage
|
43 Ft |
|
SizeTotalText
|
Under 1/2 Acre |
|
ZoningDescription
|
C |
Rooms
| Level |
Type |
Length |
Width |
Dimensions |
|
Basement |
Other |
|
|
12'2'' x 9'8'' |
|
Basement |
Laundry Room |
|
|
5'2'' x 6'2'' |
|
Basement |
3pc Bathroom |
|
|
5'3'' x 6'2'' |
|
Basement |
Utility Room |
|
|
10'10'' x 10'11'' |
|
Basement |
Recreation Room |
|
|
12'2'' x 27'7'' |
|
Basement |
Other |
|
|
10'9'' x 13'4'' |
|
Main Level |
Bedroom |
|
|
8'8'' x 9'7'' |
|
Main Level |
Bedroom |
|
|
8'8'' x 9'6'' |
|
Main Level |
Primary Bedroom |
|
|
10'4'' x 11'2'' |
|
Main Level |
3pc Bathroom |
|
|
10'4'' x 5'9'' |
|
Main Level |
Eat In Kitchen |
|
|
10'3'' x 17'1'' |
|
Main Level |
Living Room |
|
|
12'2'' x 15'9'' |
|
Main Level |
Foyer |
|
|
3'9'' x 3'6'' |
Utilities
|
Cable
|
Available |
|
Electricity
|
Available |
|
Natural Gas
|
Available |
|
Telephone
|
Available |
https://www.realtor.ca/real-estate/27527233/360-east-34th-street-hamilton


