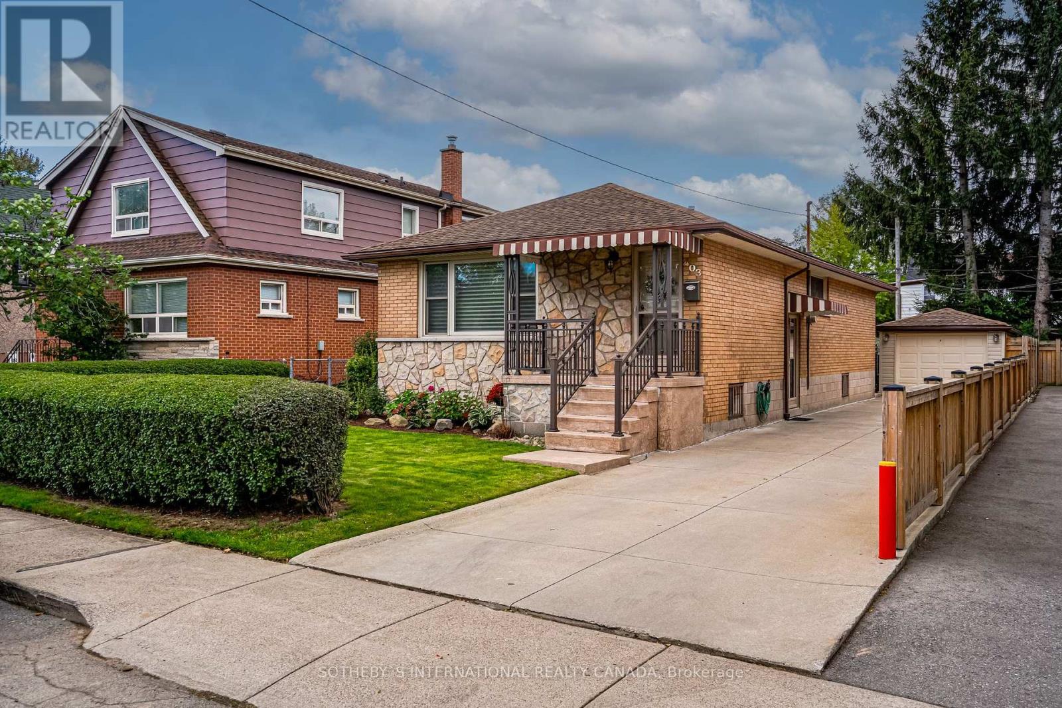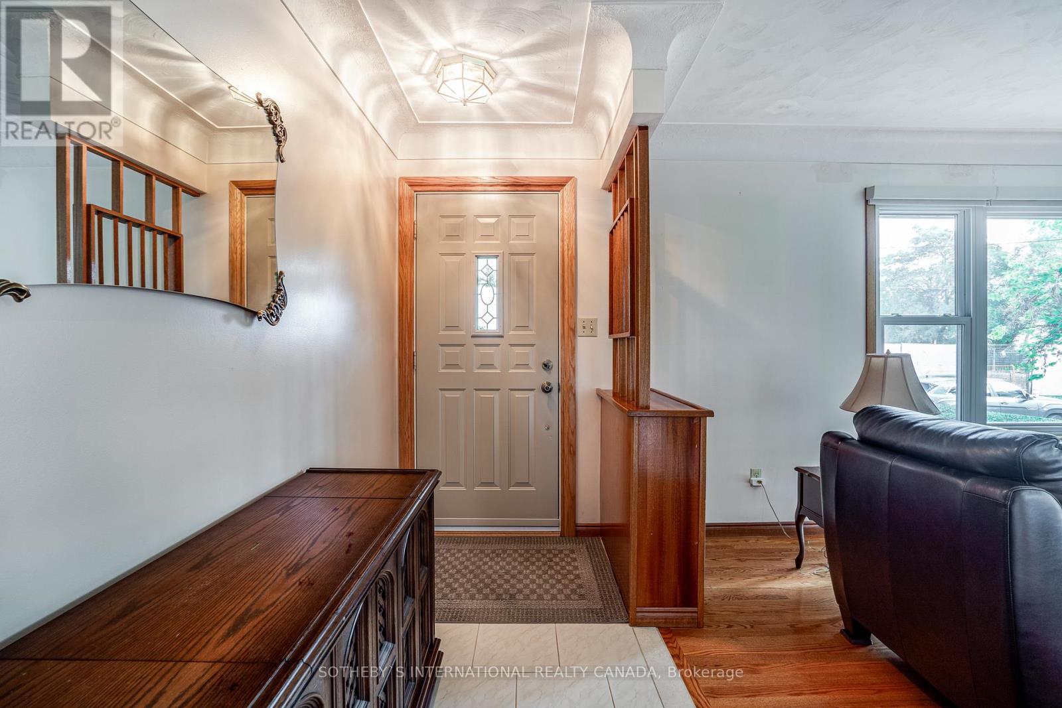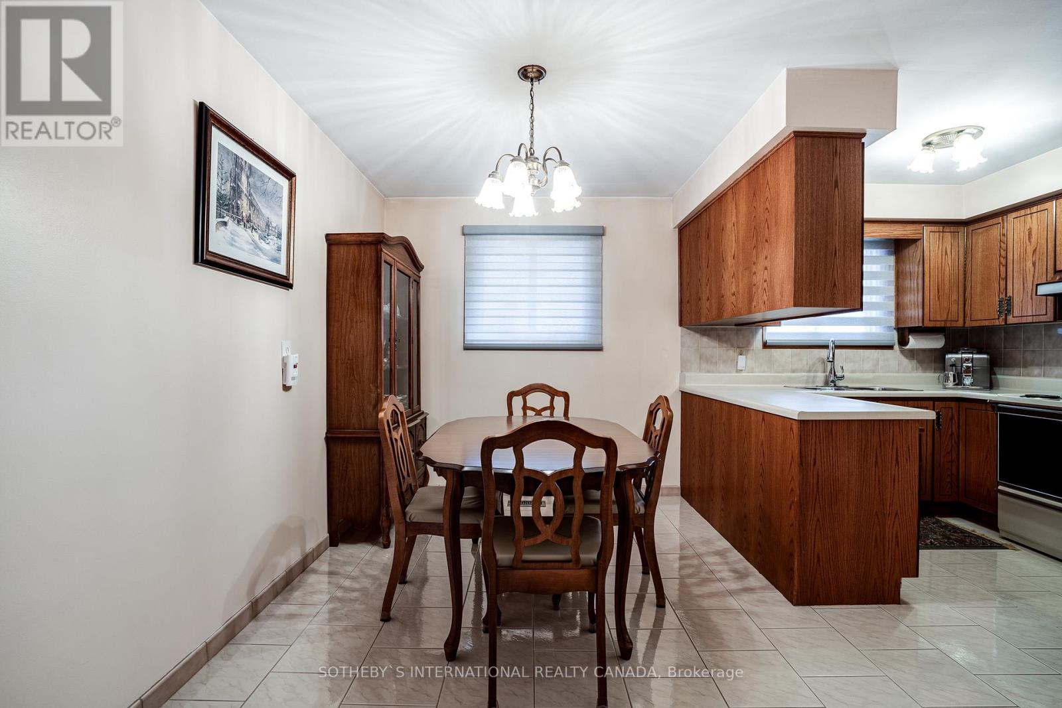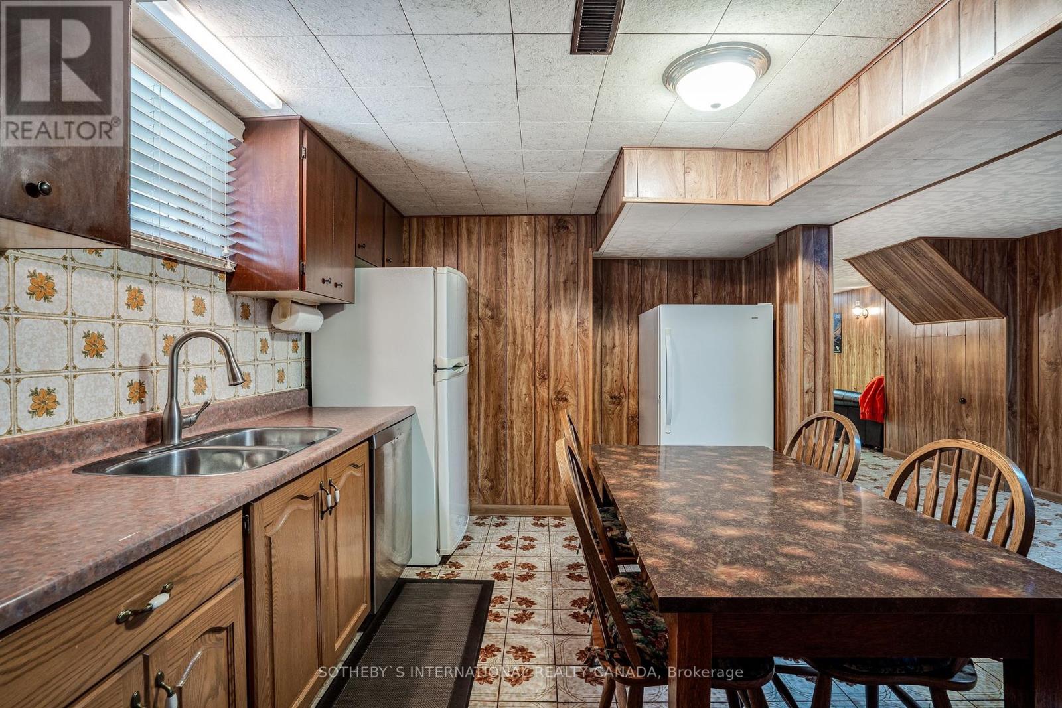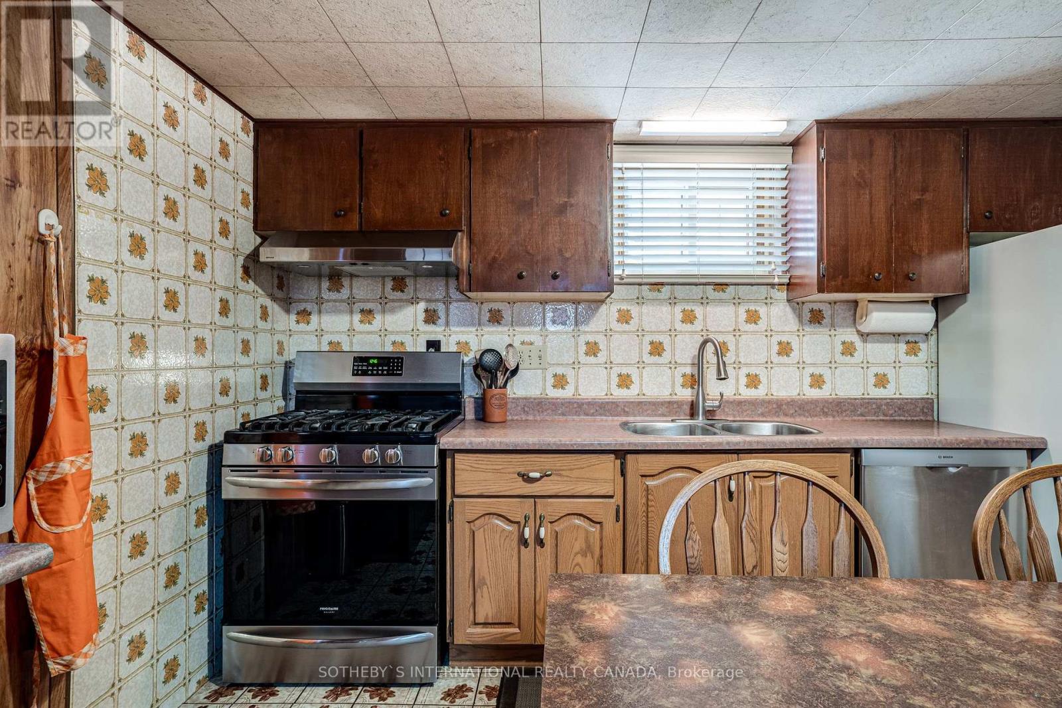4 Bedroom
2 Bathroom
Bungalow
Central Air Conditioning
Forced Air
$829,900
Meticulously maintained for over 61 years, this traditional all-brick Kirkendall bungalow is located just steps to Locke Street and all the amenities it has to offer. With its charming curb appeal and classic features, this home boasts a spacious living room flooded with natural light, and an eat-in kitchen that is perfect for cozy gatherings. The main level features three bedrooms, hardwood floors and plenty of closet space. Downstairs, the fully finished basement offers additional living space complete with a bedroom, large kitchen and second bathroom. Great for an in-law suite or second-unit conversion. Outside, the beautifully landscaped yard is a tranquil retreat, featuring a lovely concrete patio area perfect for outdoor entertaining. With a detached garage and extra parking, this property meets all your needs. Situated steps from vibrant Locke Street, you're just a short stroll away from local shops, restaurants, parks, public transit, GOBus and highway access. This home combines classic charm with modern convenience, making it a perfect place to create lasting memories. Extra features include triple-pane QSI windows, steel entry doors, storm doors, and hard-wired security cameras. Don't miss the chance to make it yours! (id:53047)
Property Details
|
MLS® Number
|
X9391064 |
|
Property Type
|
Single Family |
|
Neigbourhood
|
Strathcona |
|
Community Name
|
Kirkendall |
|
Features
|
In-law Suite |
|
ParkingSpaceTotal
|
4 |
Building
|
BathroomTotal
|
2 |
|
BedroomsAboveGround
|
4 |
|
BedroomsTotal
|
4 |
|
Appliances
|
Garage Door Opener Remote(s) |
|
ArchitecturalStyle
|
Bungalow |
|
BasementDevelopment
|
Finished |
|
BasementType
|
N/a (finished) |
|
ConstructionStyleAttachment
|
Detached |
|
CoolingType
|
Central Air Conditioning |
|
ExteriorFinish
|
Brick, Stone |
|
FoundationType
|
Block |
|
HeatingFuel
|
Natural Gas |
|
HeatingType
|
Forced Air |
|
StoriesTotal
|
1 |
|
Type
|
House |
|
UtilityWater
|
Municipal Water |
Parking
Land
|
Acreage
|
No |
|
Sewer
|
Sanitary Sewer |
|
SizeDepth
|
100 Ft ,3 In |
|
SizeFrontage
|
40 Ft ,9 In |
|
SizeIrregular
|
40.75 X 100.25 Ft |
|
SizeTotalText
|
40.75 X 100.25 Ft |
|
ZoningDescription
|
D |
Rooms
| Level |
Type |
Length |
Width |
Dimensions |
|
Basement |
Bedroom |
4.04 m |
2.39 m |
4.04 m x 2.39 m |
|
Basement |
Bathroom |
2.08 m |
1.63 m |
2.08 m x 1.63 m |
|
Basement |
Kitchen |
4.22 m |
3 m |
4.22 m x 3 m |
|
Basement |
Dining Room |
3.45 m |
3.25 m |
3.45 m x 3.25 m |
|
Basement |
Family Room |
7.75 m |
3.45 m |
7.75 m x 3.45 m |
|
Main Level |
Foyer |
3.3 m |
1.35 m |
3.3 m x 1.35 m |
|
Main Level |
Living Room |
5.21 m |
3.3 m |
5.21 m x 3.3 m |
|
Main Level |
Kitchen |
4.85 m |
4.78 m |
4.85 m x 4.78 m |
|
Main Level |
Primary Bedroom |
3.81 m |
2.82 m |
3.81 m x 2.82 m |
|
Main Level |
Bedroom |
3.2 m |
2.82 m |
3.2 m x 2.82 m |
|
Main Level |
Bedroom |
3.58 m |
12.72 m |
3.58 m x 12.72 m |
|
Main Level |
Bathroom |
2.51 m |
1.5 m |
2.51 m x 1.5 m |
https://www.realtor.ca/real-estate/27527223/403-jackson-street-w-hamilton-kirkendall-kirkendall


