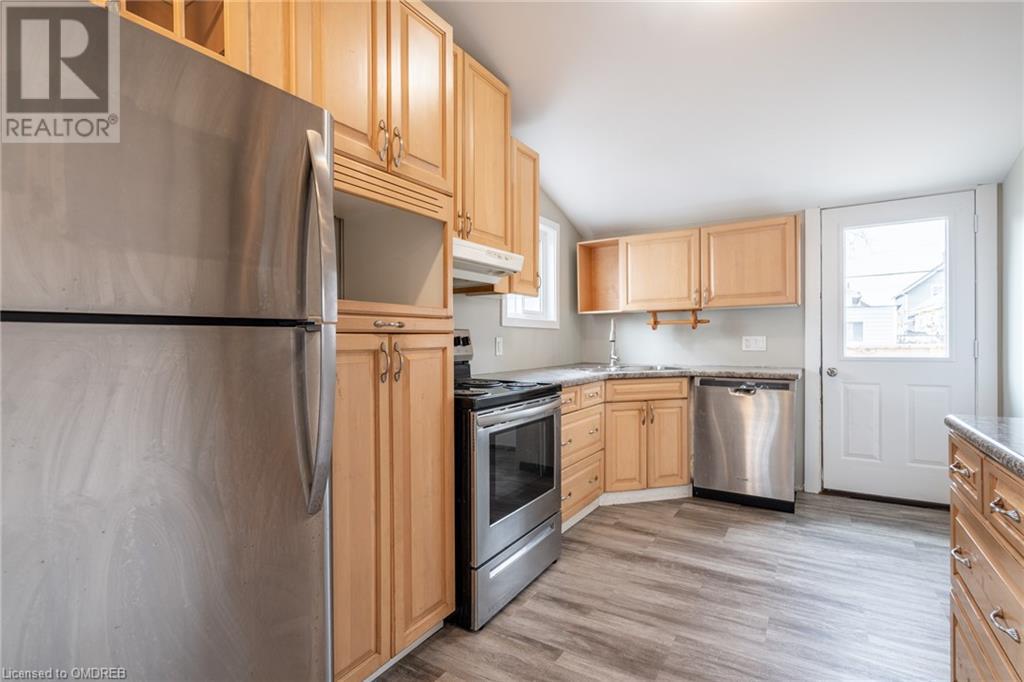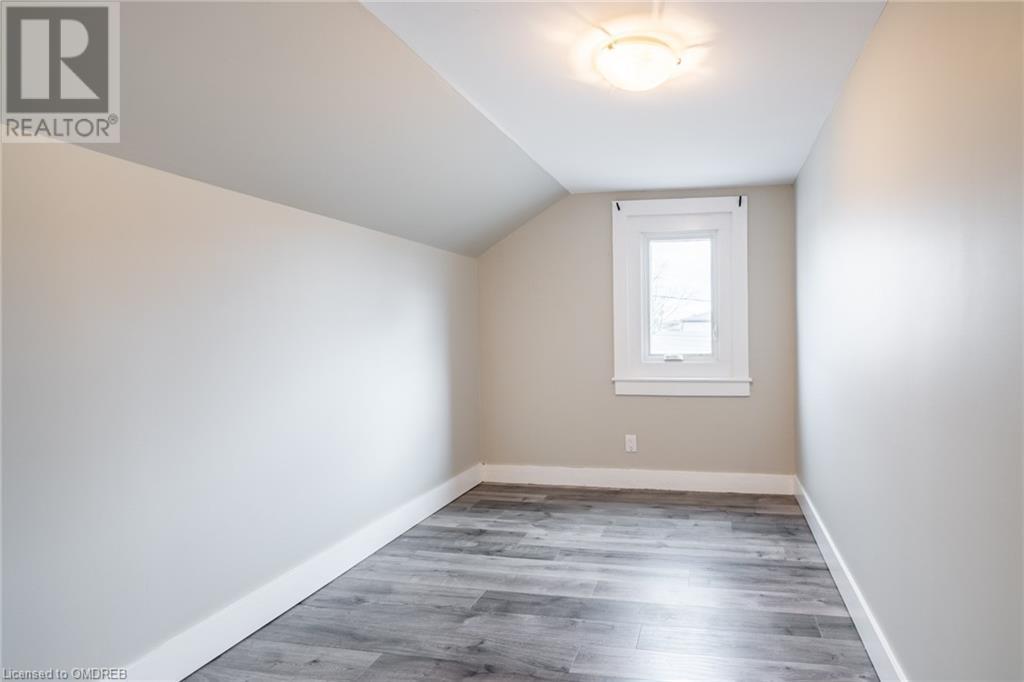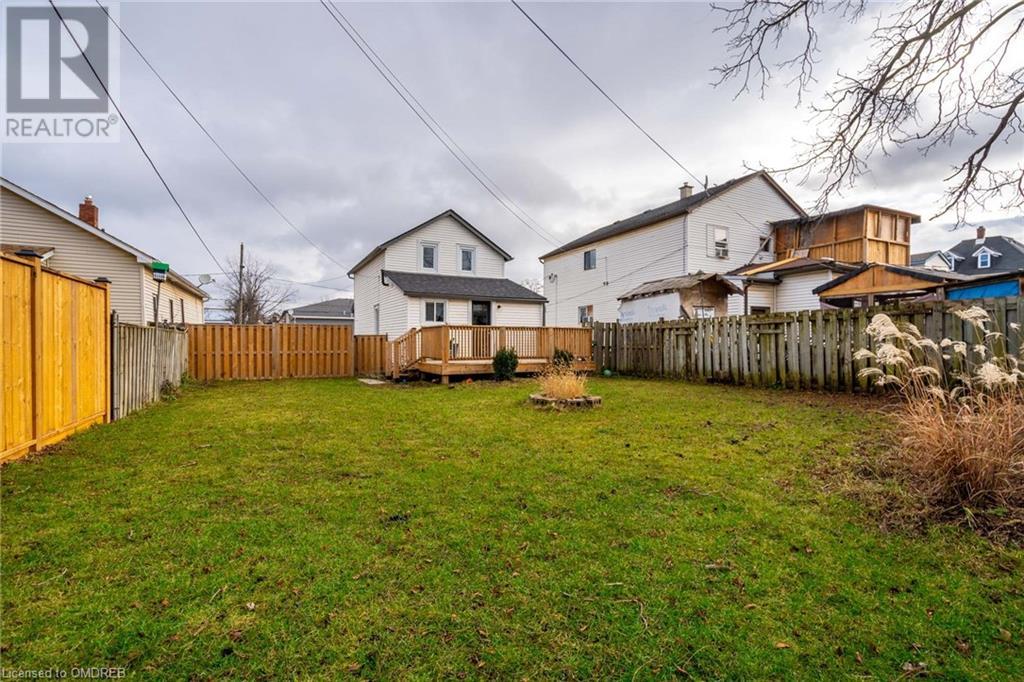2 Bedroom
1 Bathroom
1021
Window Air Conditioner
Forced Air
$400,000
Welcome to 10 Iron Street, Welland – a newly renovated haven awaiting its next chapter. This charming residence features 2 bedrooms plus a versatile den upstairs, providing ample space for families to thrive. The bright and airy atmosphere welcomes you into a home designed for modern living. The unfinished basement offers a blank canvas for your personal touch and creative ideas. Situated in a family-friendly neighbourhood, 10 Iron Street is surrounded by essential amenities. Local parks offer outdoor recreation, while nearby schools ensure educational opportunities for growing minds. Convenient access to shopping centres and public transportation adds to the allure of this well-connected location. Embrace the chance to make 10 Iron Street your family's new home – a harmonious blend of comfort, functionality, and potential. Schedule a viewing today and envision the endless possibilities that await in this inviting residence. (id:53047)
Property Details
|
MLS® Number
|
40530206 |
|
Property Type
|
Single Family |
|
AmenitiesNearBy
|
Hospital, Park, Place Of Worship, Schools, Shopping |
|
CommunityFeatures
|
Quiet Area |
|
EquipmentType
|
None |
|
Features
|
Country Residential |
|
ParkingSpaceTotal
|
4 |
|
RentalEquipmentType
|
None |
Building
|
BathroomTotal
|
1 |
|
BedroomsAboveGround
|
2 |
|
BedroomsTotal
|
2 |
|
Appliances
|
Dishwasher, Dryer, Refrigerator, Stove, Washer |
|
BasementDevelopment
|
Unfinished |
|
BasementType
|
Partial (unfinished) |
|
ConstructionStyleAttachment
|
Detached |
|
CoolingType
|
Window Air Conditioner |
|
ExteriorFinish
|
Vinyl Siding |
|
FoundationType
|
Block |
|
HeatingFuel
|
Natural Gas |
|
HeatingType
|
Forced Air |
|
StoriesTotal
|
2 |
|
SizeInterior
|
1021 |
|
Type
|
House |
|
UtilityWater
|
Municipal Water |
Land
|
Acreage
|
No |
|
LandAmenities
|
Hospital, Park, Place Of Worship, Schools, Shopping |
|
Sewer
|
Municipal Sewage System |
|
SizeDepth
|
107 Ft |
|
SizeFrontage
|
42 Ft |
|
SizeTotalText
|
Under 1/2 Acre |
|
ZoningDescription
|
Insh |
Rooms
| Level |
Type |
Length |
Width |
Dimensions |
|
Second Level |
Den |
|
|
8'2'' x 7'8'' |
|
Second Level |
Bedroom |
|
|
7'5'' x 11'2'' |
|
Second Level |
Primary Bedroom |
|
|
7'6'' x 19'11'' |
|
Basement |
Storage |
|
|
15'0'' x 23'3'' |
|
Main Level |
4pc Bathroom |
|
|
5'11'' x 9'7'' |
|
Main Level |
Kitchen |
|
|
9'2'' x 13'8'' |
|
Main Level |
Dining Room |
|
|
15'5'' x 7'10'' |
|
Main Level |
Living Room |
|
|
15'4'' x 11'4'' |
https://www.realtor.ca/real-estate/26422482/10-iron-street-welland































