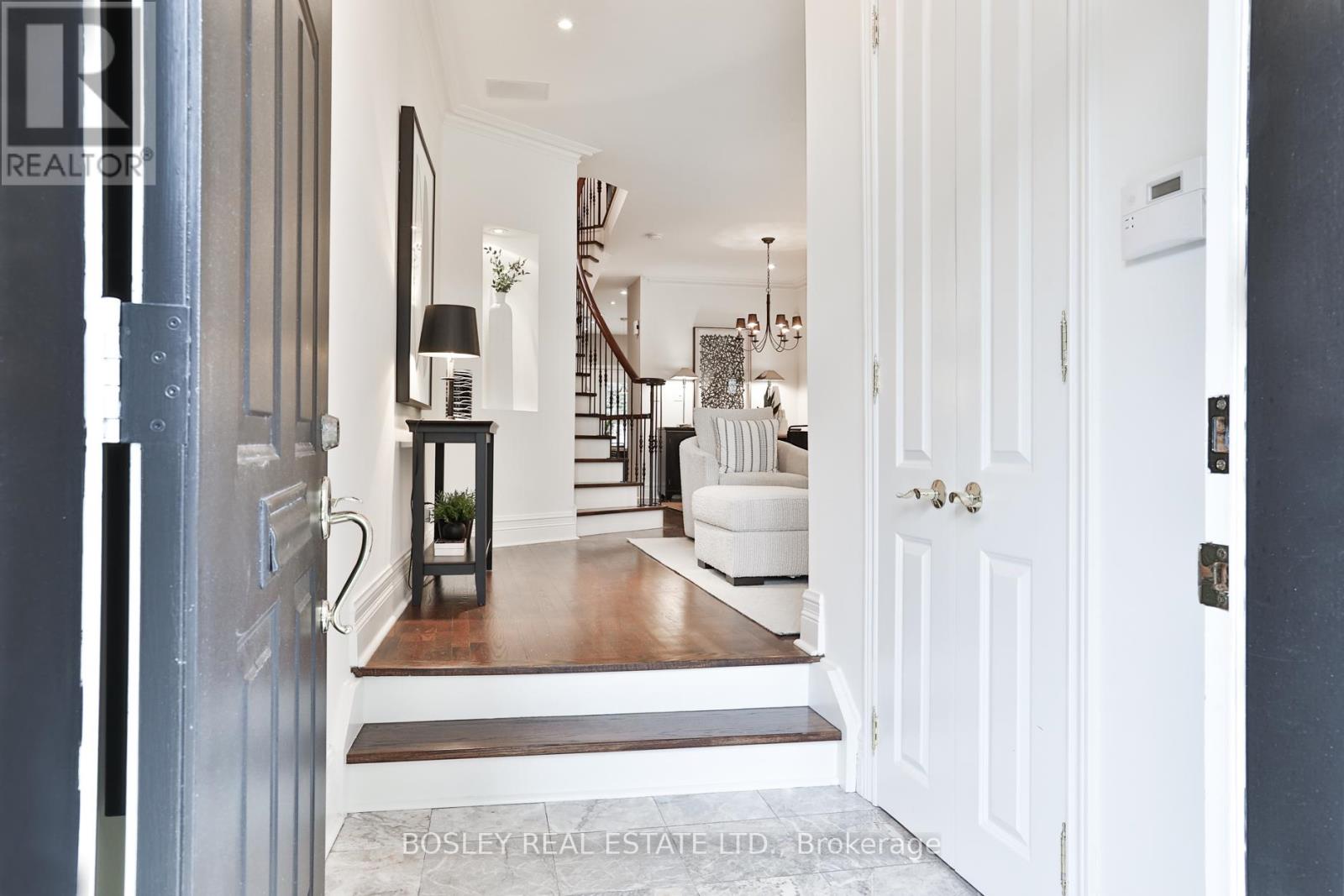102 Pleasant Blvd Toronto, Ontario M4T 1J8
$2,049,000Maintenance,
$1,779.82 Monthly
Maintenance,
$1,779.82 MonthlySophisticated city living in the heart of Deer Park. Well-appointed 3 bedroom, 4 bath townhome has been meticulously maintained and thoughtfully updated with classic finishes. Featuring timeless details such as 9 ft ceilings throughout, hardwood floors, crown moulding, and custom millwork. Open concept living and dining with gas fireplace, custom kitchen with granite counters, ample storage, and oversized island with seating for 4 is the perfect space for entertaining. Walk-out from the kitchen to private courtyard with raised garden, views of greenspace, and gas bbq hook-up. The entirety of the second floor is the principal suite. Expansive bedroom with fireplace and sitting area, 4 piece en-suite with Jacuzzi tub, glass enclosed shower, and granite topped vanity. Walk-in closet and wall to wall closets are outfitted with custom organizers. Spacious 2nd and 3rd bedrooms occupy the skylit upper level, main 4 piece bath w/ steam shower and soaker tub. Lower level has high ceiling, rec**** EXTRAS **** rm with built-ins and fireplace, heated floors, 3 pc bath. Total convenience with direct access to 2 prime parking spaces and storage room. Enviable location steps to David Balfour Park, Avoca Ravine, and all amenities of Yonge & St Clair. (id:53047)
Property Details
| MLS® Number | C8092964 |
| Property Type | Single Family |
| Community Name | Rosedale-Moore Park |
| ParkingSpaceTotal | 2 |
Building
| BathroomTotal | 4 |
| BedroomsAboveGround | 3 |
| BedroomsTotal | 3 |
| Amenities | Storage - Locker, Security/concierge, Party Room |
| BasementDevelopment | Finished |
| BasementType | N/a (finished) |
| CoolingType | Central Air Conditioning |
| ExteriorFinish | Stone, Stucco |
| FireplacePresent | Yes |
| HeatingFuel | Natural Gas |
| HeatingType | Forced Air |
| StoriesTotal | 3 |
| Type | Row / Townhouse |
Parking
| Visitor Parking |
Land
| Acreage | No |
Rooms
| Level | Type | Length | Width | Dimensions |
|---|---|---|---|---|
| Second Level | Primary Bedroom | 5.49 m | 4.5 m | 5.49 m x 4.5 m |
| Third Level | Bedroom 2 | 4.5 m | 4.47 m | 4.5 m x 4.47 m |
| Third Level | Bedroom 3 | 4.95 m | 3.84 m | 4.95 m x 3.84 m |
| Lower Level | Recreational, Games Room | 4.32 m | 4.19 m | 4.32 m x 4.19 m |
| Main Level | Living Room | 4.5 m | 4 m | 4.5 m x 4 m |
| Main Level | Dining Room | 4.5 m | 4 m | 4.5 m x 4 m |
| Main Level | Kitchen | 5.61 m | 4.09 m | 5.61 m x 4.09 m |
https://www.realtor.ca/real-estate/26551545/102-pleasant-blvd-toronto-rosedale-moore-park
Interested?
Contact us for more information






































