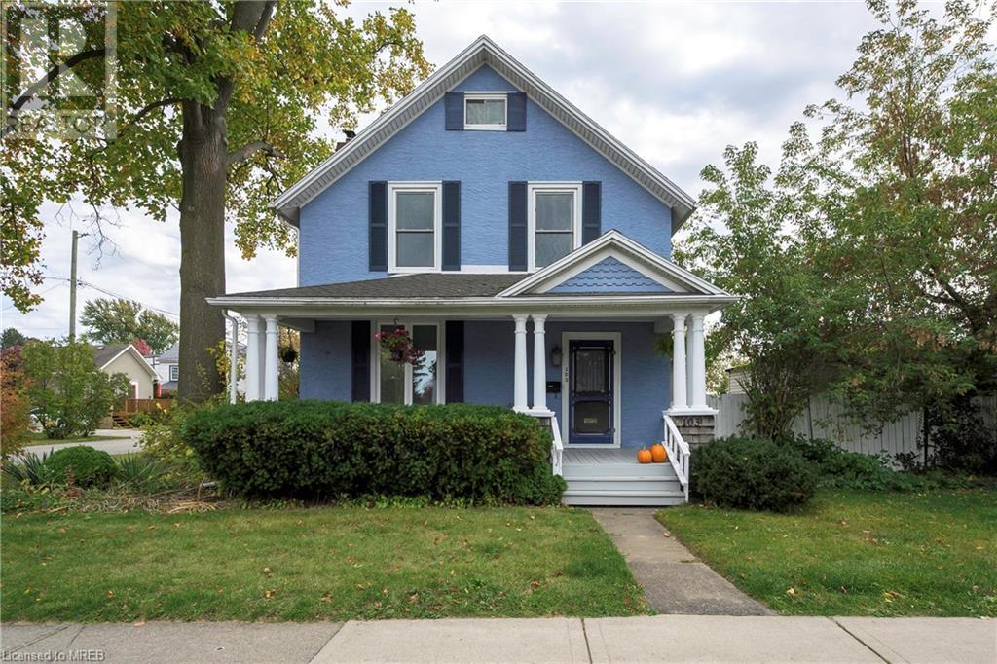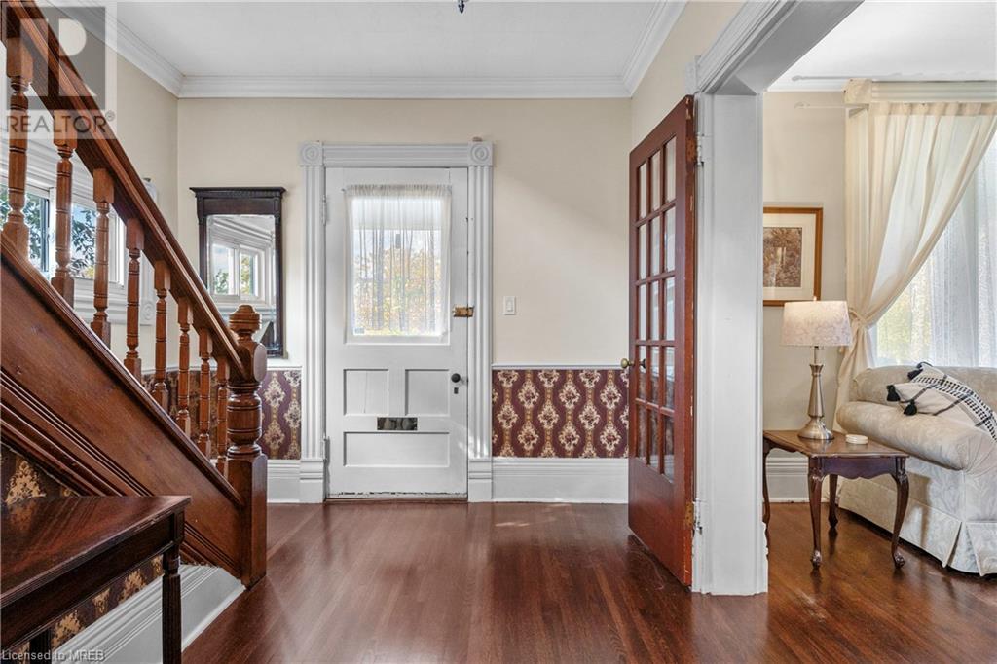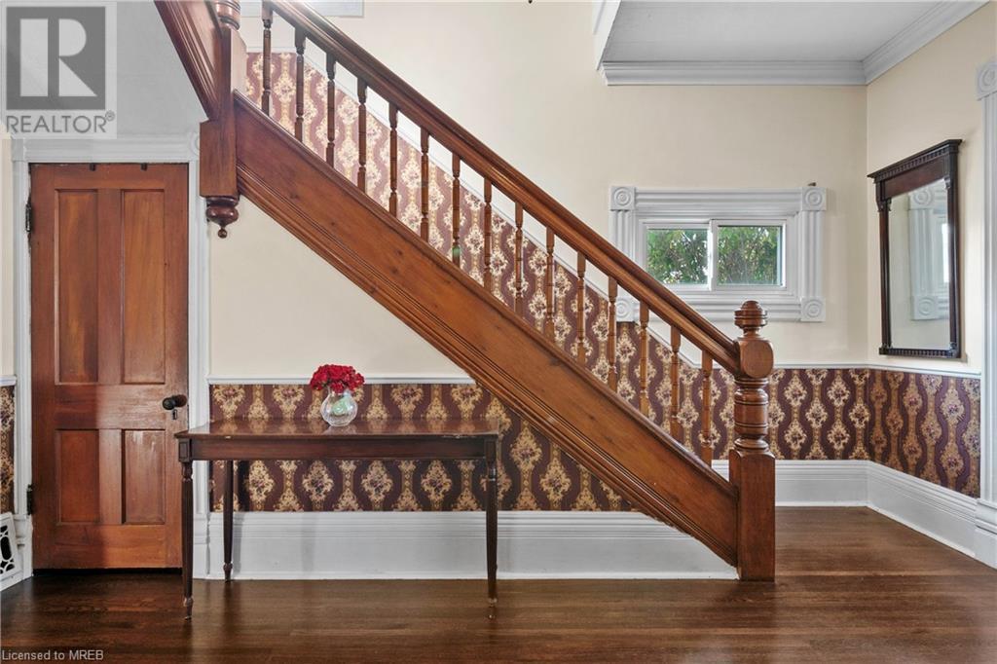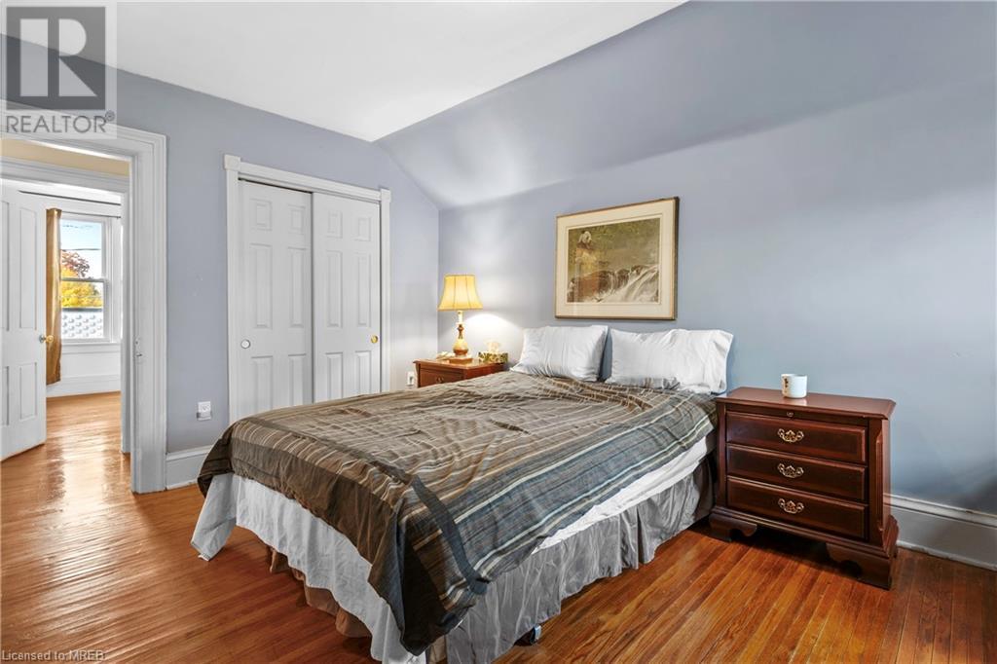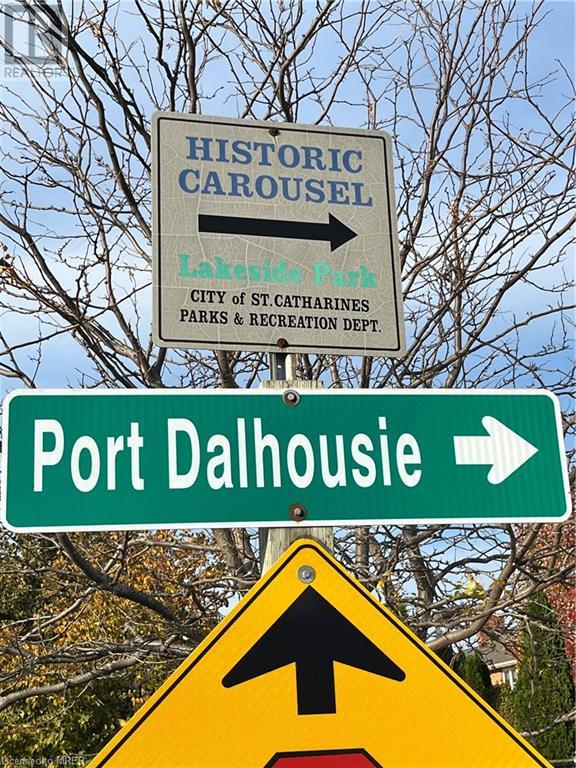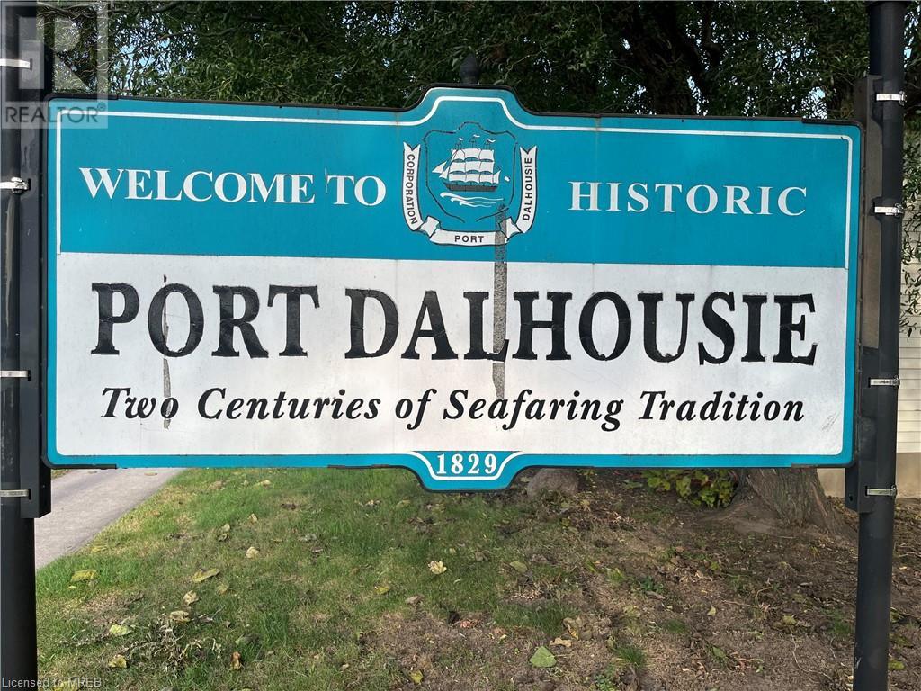4 Bedroom
2 Bathroom
2279
2 Level
Fireplace
Central Air Conditioning
Forced Air
$773,000
If Owning A Unique Century Home Full Of Character Has Been One Of Your Dreams, 103 Main Street In Beautiful, Sought After Port Dalhousie Is A Must See. This Property Boasts Many Unique Features Such As A Butler's Staircase, A Huge Warm Welcoming Foyer With Original Oak Staircase & Banister, To Name A Few. You'll Find Hardwood Throughout The Main Floor, With Laundry & A Full Bathroom. On The Second Level Are 4 Good Sized Bedrooms & Another Full Bathroom Making This A Perfect Home For Growing Families Or Those In Search Of Extra Space. You'll Love This Property's Proximity To Martindale Pond Near The Harbour & Lake Ontario. Throughout The Years This Homes Has Undergone Several Updates While Still Maintaining Its Traditional Charm & Uniqueness. The Huge Eat-In Kitchen Opens Out To Side & Rear Decks Where You Can Enjoy Your Morning Coffee Or Evening Glass Of Wine. You Also Have A Good Size Front Covered Deck To Enjoy. Convenience Is A Key Feature Of The Property Being Just A Short Walk To The Marina, The Renowned Business District, Beaches, The Historic Carousel, & A Variety Of Restaurants, Cafes, & Boutiques. Don't Miss Out On The Opportunity To Have A Port Dalhousie Address With All The Lifestyle Opportunities It Brings. (id:53047)
Property Details
|
MLS® Number
|
40542727 |
|
Property Type
|
Single Family |
|
AmenitiesNearBy
|
Beach, Marina, Playground, Public Transit, Schools, Shopping |
|
CommunityFeatures
|
School Bus |
|
Features
|
Corner Site |
|
ParkingSpaceTotal
|
3 |
|
Structure
|
Shed, Porch |
Building
|
BathroomTotal
|
2 |
|
BedroomsAboveGround
|
4 |
|
BedroomsTotal
|
4 |
|
ArchitecturalStyle
|
2 Level |
|
BasementDevelopment
|
Unfinished |
|
BasementType
|
Partial (unfinished) |
|
ConstructedDate
|
1919 |
|
ConstructionStyleAttachment
|
Detached |
|
CoolingType
|
Central Air Conditioning |
|
ExteriorFinish
|
Stucco |
|
FireplaceFuel
|
Wood |
|
FireplacePresent
|
Yes |
|
FireplaceTotal
|
1 |
|
FireplaceType
|
Other - See Remarks |
|
FoundationType
|
Stone |
|
HeatingFuel
|
Natural Gas |
|
HeatingType
|
Forced Air |
|
StoriesTotal
|
2 |
|
SizeInterior
|
2279 |
|
Type
|
House |
|
UtilityWater
|
Municipal Water |
Land
|
Acreage
|
No |
|
LandAmenities
|
Beach, Marina, Playground, Public Transit, Schools, Shopping |
|
Sewer
|
Municipal Sewage System |
|
SizeDepth
|
94 Ft |
|
SizeFrontage
|
55 Ft |
|
SizeTotalText
|
Under 1/2 Acre |
|
ZoningDescription
|
R2 |
Rooms
| Level |
Type |
Length |
Width |
Dimensions |
|
Second Level |
3pc Bathroom |
|
|
Measurements not available |
|
Second Level |
Bedroom |
|
|
10'1'' x 10'11'' |
|
Second Level |
Primary Bedroom |
|
|
10'2'' x 14'4'' |
|
Second Level |
Bedroom |
|
|
14'6'' x 10'1'' |
|
Second Level |
Bedroom |
|
|
10'10'' x 10'11'' |
|
Third Level |
Loft |
|
|
11'11'' x 29'5'' |
|
Main Level |
Breakfast |
|
|
12'9'' x 15'5'' |
|
Main Level |
Foyer |
|
|
9'8'' x 14'6'' |
|
Main Level |
Laundry Room |
|
|
9'11'' x 9'9'' |
|
Main Level |
4pc Bathroom |
|
|
Measurements not available |
|
Main Level |
Kitchen |
|
|
20'11'' x 10'0'' |
|
Main Level |
Den |
|
|
16'5'' x 14'4'' |
|
Main Level |
Dining Room |
|
|
10'0'' x 14'6'' |
|
Main Level |
Living Room |
|
|
14'6'' x 13'0'' |
https://www.realtor.ca/real-estate/26532362/103-main-street-st-catharines

