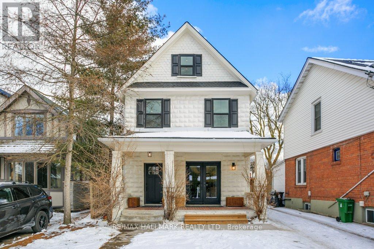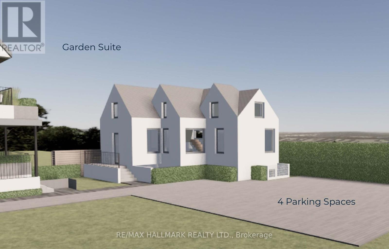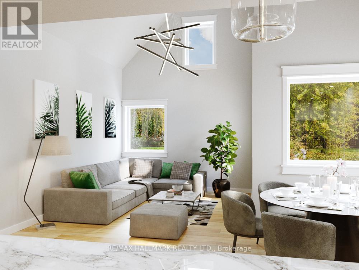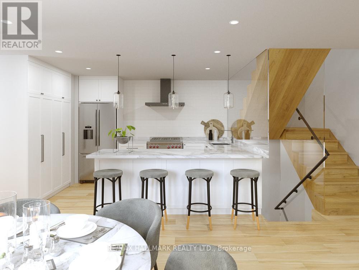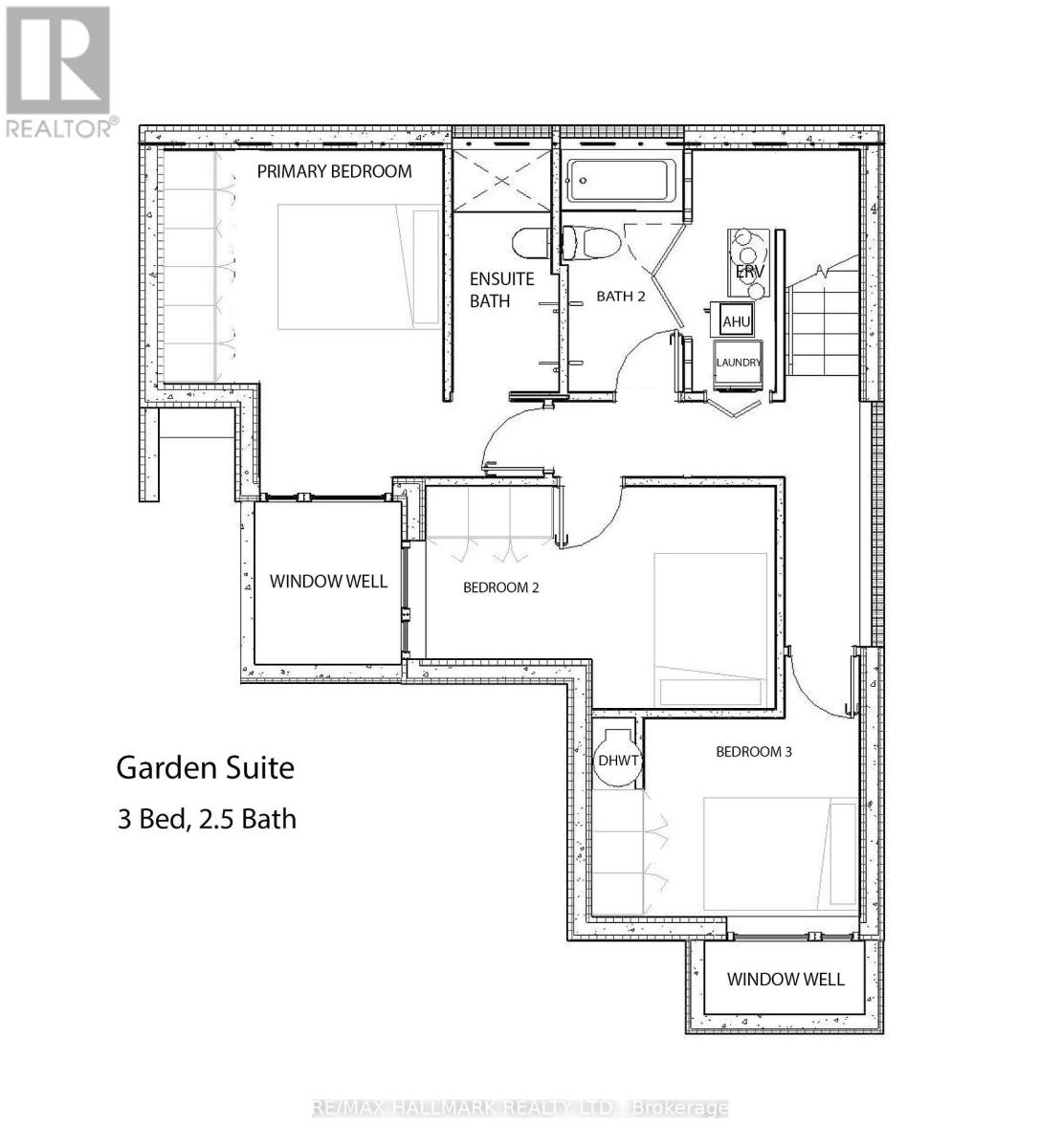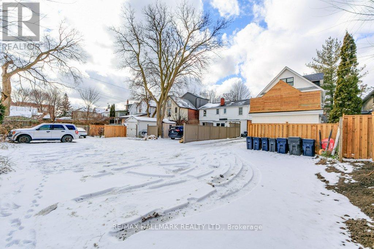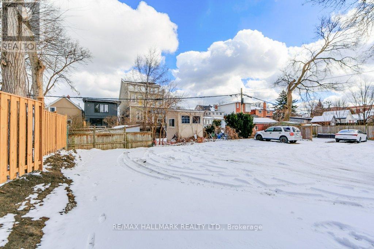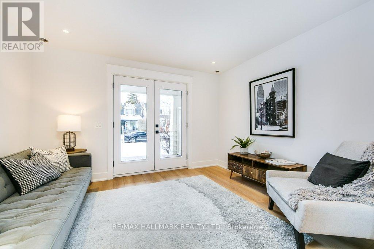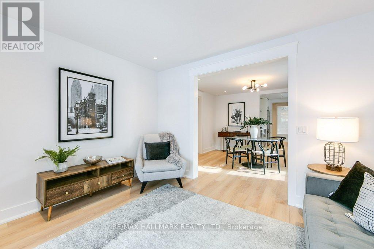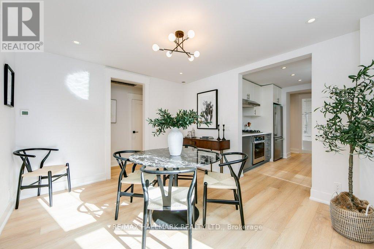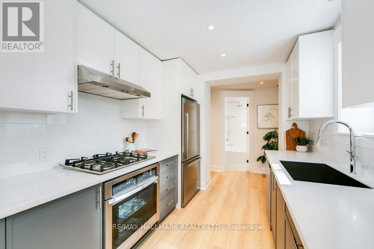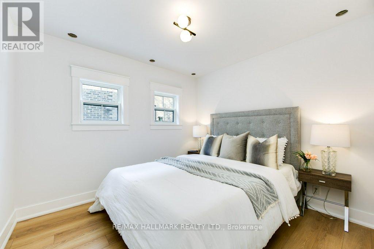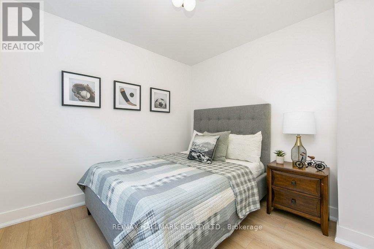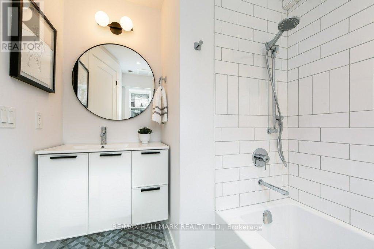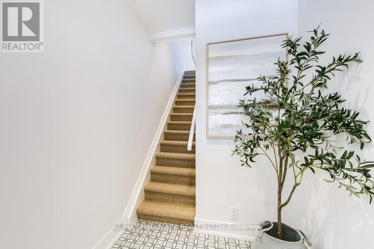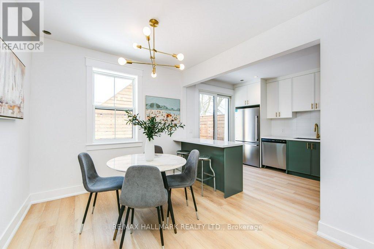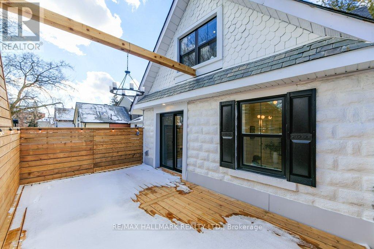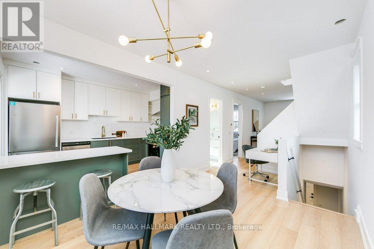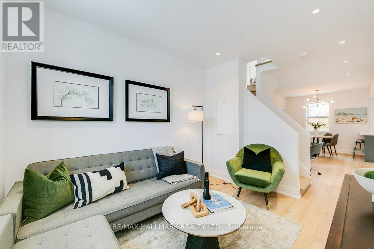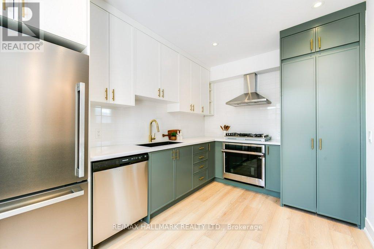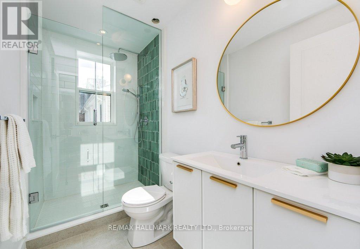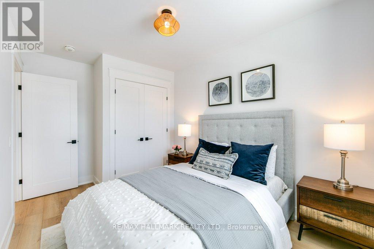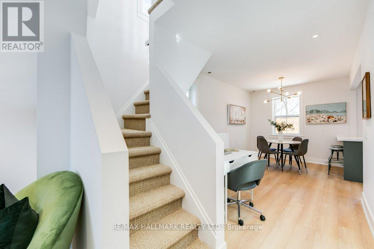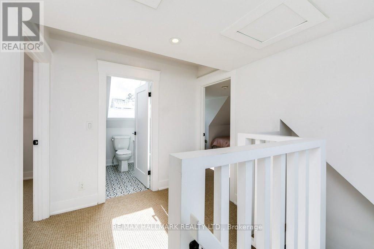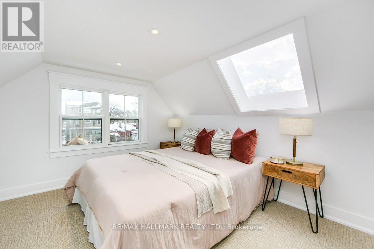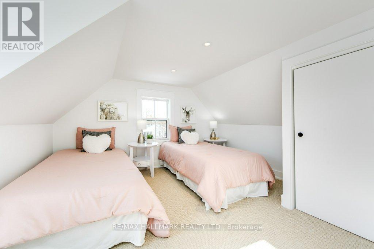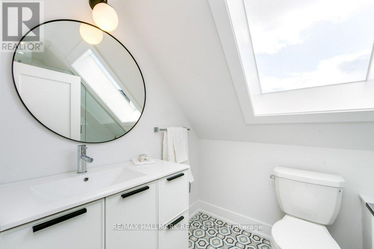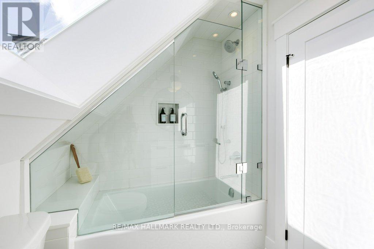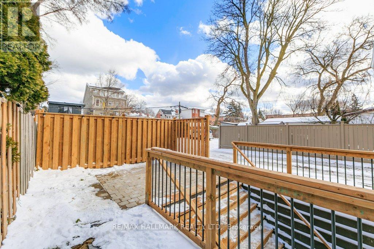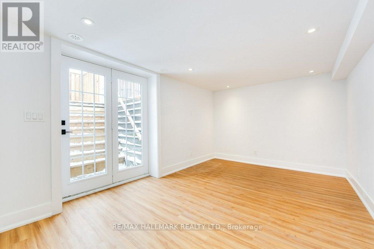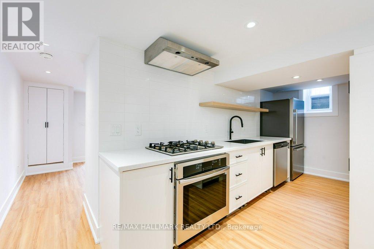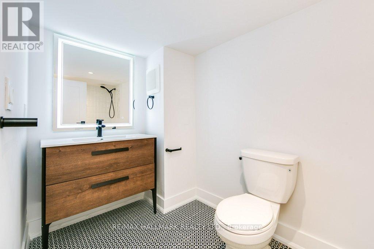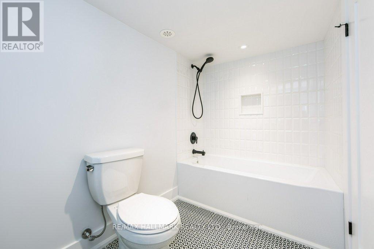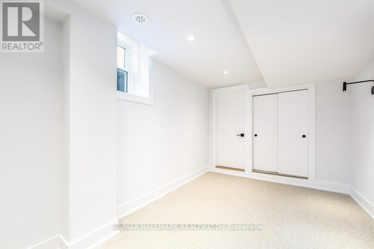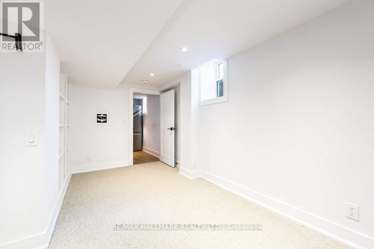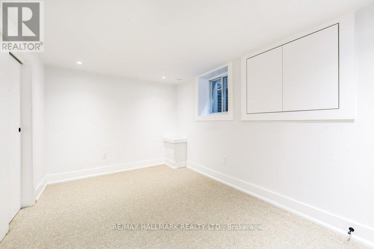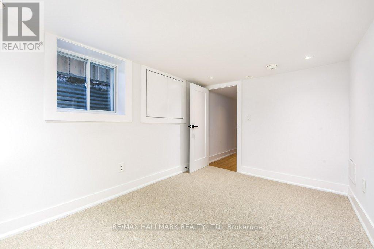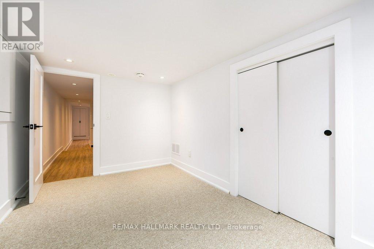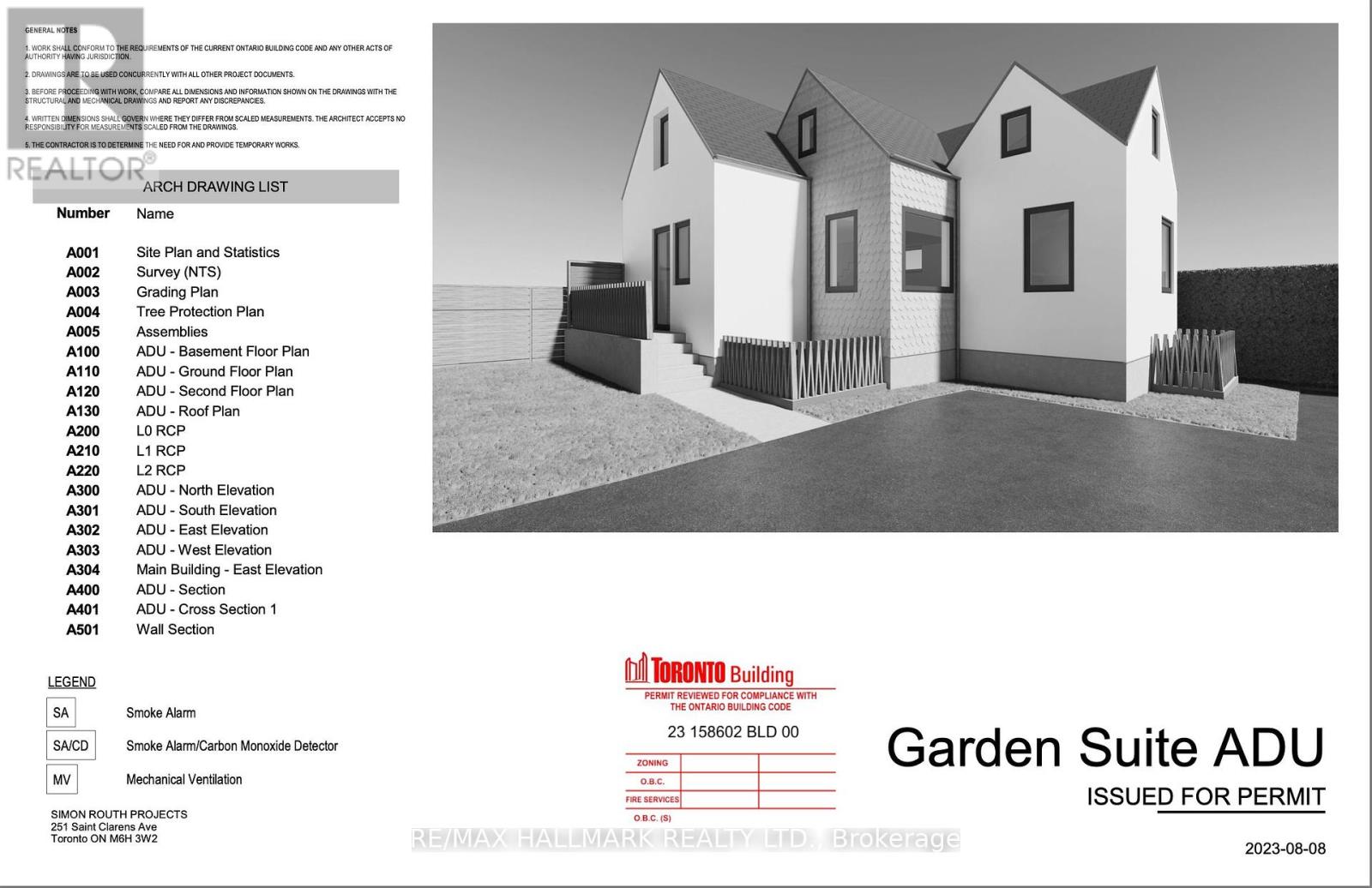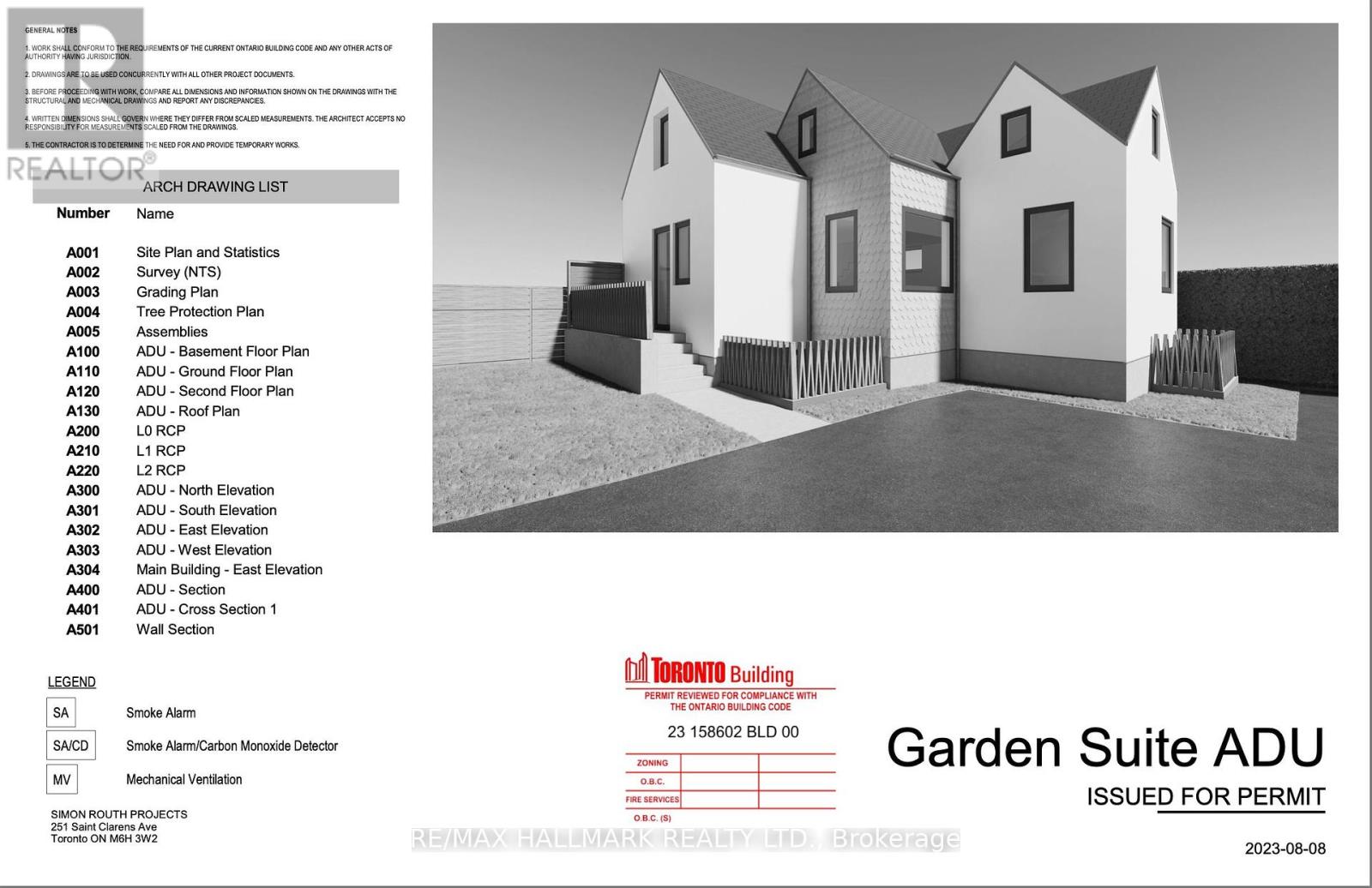103 Malvern Ave Toronto, Ontario M4E 3E6
$2,799,000
Renovated and redesigned from basement to 3rd floor bedrooms this gorgeous triplex has more than a few surprises in store. Each unit is not only separately metered but also have their own independent HVAC systems including gas, furnace and AC. The second hidden surprise is the 4th set of services that are run to the back yard. These are run and ready to be connected to the garden suite which has approved plans and ready to be built. The third surprise feature of this property is the inclusion of the back laneway. This is an owned portion of the property that was claimed from an abandoned laneway. This means parking and a garden suite which is so rare in the city. Check out the features list for all the improvements made to this incredible property. Each unit has its own designated outdoor space and separate entrance. High Quality finishes and expert craftsmanship went into the renovation of this beautiful, legal triplex.**** EXTRAS **** Approved plans to build a 3 bed, 2.5 bath garden suite. Utilities pre run to rear of property. Orphaned laneway owned to accommodate 4 additional parking spaces in addition to garden suite. Vacant Occupancy. (id:53047)
Open House
This property has open houses!
2:00 pm
Ends at:4:00 pm
Property Details
| MLS® Number | E8078414 |
| Property Type | Single Family |
| Community Name | East End-Danforth |
| AmenitiesNearBy | Hospital, Park, Place Of Worship, Public Transit, Schools |
| ParkingSpaceTotal | 4 |
Building
| BathroomTotal | 4 |
| BedroomsAboveGround | 5 |
| BedroomsBelowGround | 2 |
| BedroomsTotal | 7 |
| BasementFeatures | Apartment In Basement, Separate Entrance |
| BasementType | N/a |
| ConstructionStyleAttachment | Detached |
| CoolingType | Central Air Conditioning |
| ExteriorFinish | Brick, Stone |
| HeatingFuel | Natural Gas |
| HeatingType | Forced Air |
| StoriesTotal | 3 |
| Type | House |
Land
| Acreage | No |
| LandAmenities | Hospital, Park, Place Of Worship, Public Transit, Schools |
| SizeIrregular | 25.33 X 140 Ft ; Plus 47.51 X 20 Feet Per Survey & Legal |
| SizeTotalText | 25.33 X 140 Ft ; Plus 47.51 X 20 Feet Per Survey & Legal |
Rooms
| Level | Type | Length | Width | Dimensions |
|---|---|---|---|---|
| Second Level | Kitchen | 3.88 m | 2.62 m | 3.88 m x 2.62 m |
| Second Level | Dining Room | 5.12 m | 2.83 m | 5.12 m x 2.83 m |
| Second Level | Living Room | 4.41 m | 2.81 m | 4.41 m x 2.81 m |
| Second Level | Bedroom | 3.99 m | 2.73 m | 3.99 m x 2.73 m |
| Third Level | Bedroom | 3.84 m | 3.65 m | 3.84 m x 3.65 m |
| Third Level | Bedroom | 3.47 m | 3.62 m | 3.47 m x 3.62 m |
| Basement | Living Room | 2.78 m | 5.14 m | 2.78 m x 5.14 m |
| Basement | Kitchen | 2.64 m | 3.98 m | 2.64 m x 3.98 m |
| Main Level | Living Room | 3.04 m | 3.73 m | 3.04 m x 3.73 m |
| Main Level | Kitchen | 2.78 m | 2.52 m | 2.78 m x 2.52 m |
| Main Level | Bedroom | 3.14 m | 2.79 m | 3.14 m x 2.79 m |
| Main Level | Bedroom | 2.83 m | 2.91 m | 2.83 m x 2.91 m |
Utilities
| Sewer | Installed |
| Natural Gas | Installed |
| Electricity | Installed |
| Cable | Available |
https://www.realtor.ca/real-estate/26529956/103-malvern-ave-toronto-east-end-danforth
Interested?
Contact us for more information

