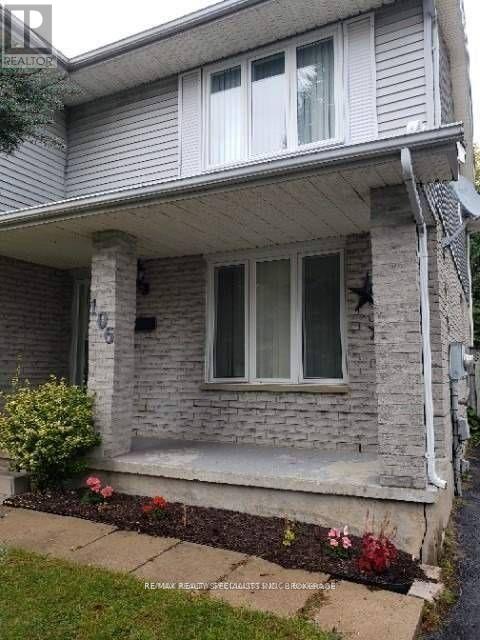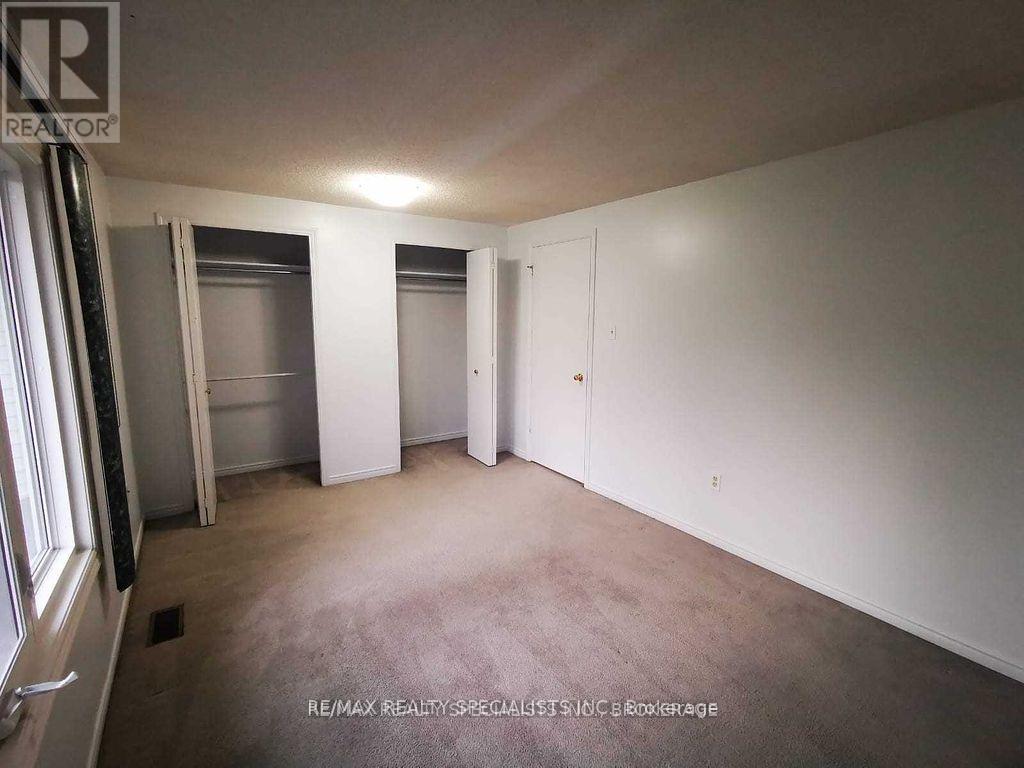106 Bonaventure Drive London, Ontario N5V 4A7
3 Bedroom
2 Bathroom
Central Air Conditioning
Forced Air
$599,000
Exquisite 3 Bedroom, Semi Detached, 2 Washrooms, Finished Basement With Large Rec/Family Room Area,Laundry Room, Wet Bar. Main Floor Living/Dining, Kitchen With Walk Out To Deck And Fenced Yard. 3 Good Sized Bedrooms Upstairs, Neutral D?cor Throughout. Long Extended Driveway. Freshly Painted,Very Clean, Quiet Neighborhood. Close To All Amenities, Shopping, Schools, Play Ground, Park,Highway 401. (id:53047)
Property Details
| MLS® Number | X9302252 |
| Property Type | Single Family |
| Neigbourhood | Nelson Park |
| ParkingSpaceTotal | 3 |
Building
| BathroomTotal | 2 |
| BedroomsAboveGround | 3 |
| BedroomsTotal | 3 |
| Appliances | Dishwasher, Dryer, Refrigerator, Stove, Washer |
| BasementDevelopment | Finished |
| BasementType | N/a (finished) |
| ConstructionStyleAttachment | Semi-detached |
| CoolingType | Central Air Conditioning |
| ExteriorFinish | Aluminum Siding |
| FlooringType | Laminate, Carpeted, Ceramic |
| FoundationType | Concrete |
| HalfBathTotal | 1 |
| HeatingFuel | Natural Gas |
| HeatingType | Forced Air |
| StoriesTotal | 2 |
| Type | House |
Land
| Acreage | No |
| Sewer | Sanitary Sewer |
| SizeDepth | 109 Ft |
| SizeFrontage | 31 Ft ,1 In |
| SizeIrregular | 31.09 X 109 Ft |
| SizeTotalText | 31.09 X 109 Ft |
| ZoningDescription | 108.27 |
Rooms
| Level | Type | Length | Width | Dimensions |
|---|---|---|---|---|
| Second Level | Primary Bedroom | 4.3 m | 3.04 m | 4.3 m x 3.04 m |
| Second Level | Bedroom 2 | 3.03 m | 2.95 m | 3.03 m x 2.95 m |
| Second Level | Bedroom 3 | 3.03 m | 2.74 m | 3.03 m x 2.74 m |
| Lower Level | Recreational, Games Room | 4.87 m | 6.09 m | 4.87 m x 6.09 m |
| Main Level | Living Room | 3.96 m | 3.77 m | 3.96 m x 3.77 m |
| Main Level | Dining Room | 3.68 m | 3.04 m | 3.68 m x 3.04 m |
| Main Level | Kitchen | 2.77 m | 3.04 m | 2.77 m x 3.04 m |
https://www.realtor.ca/real-estate/27372619/106-bonaventure-drive-london
Interested?
Contact us for more information



















