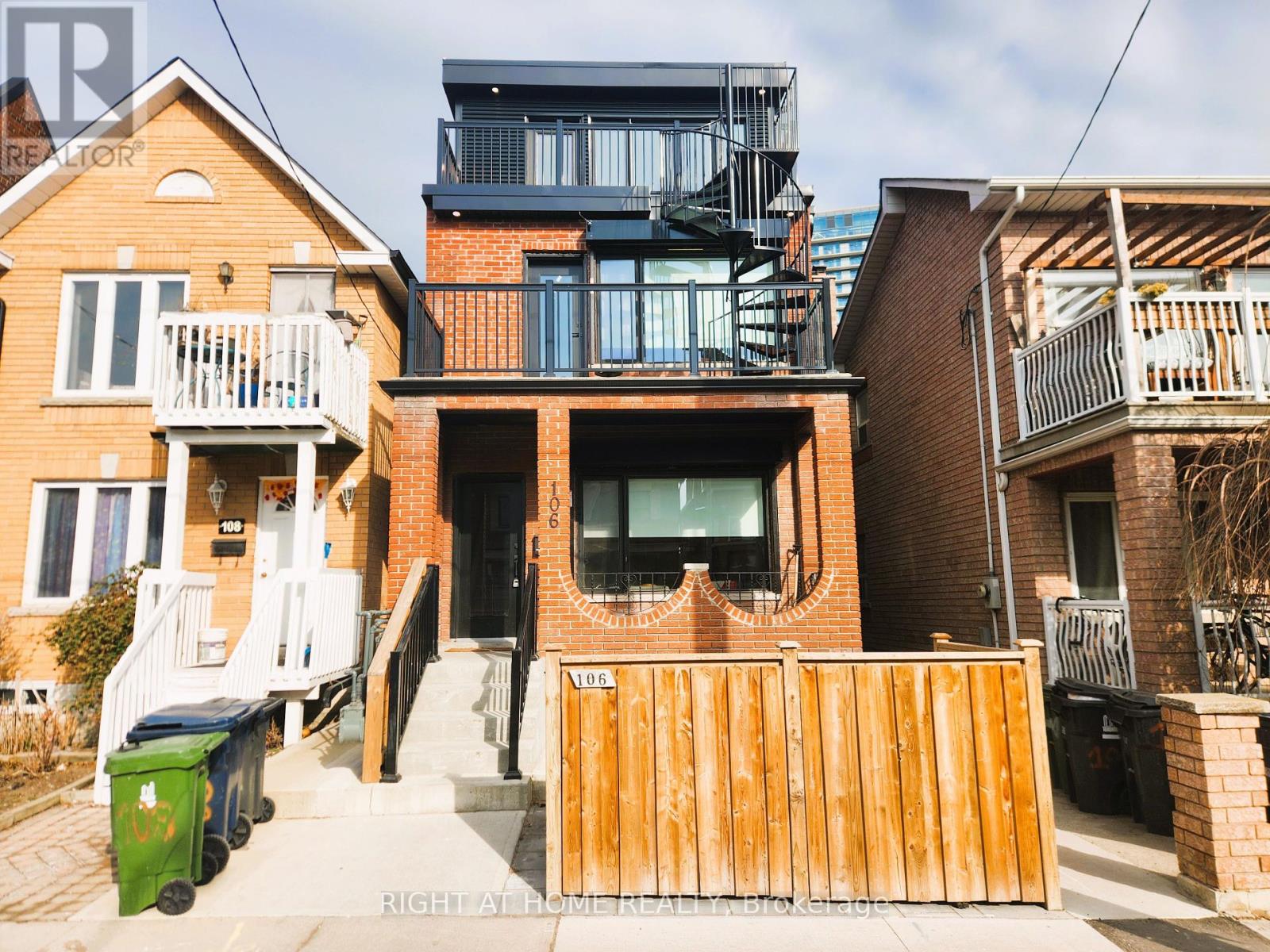10 Bedroom
9 Bathroom
Central Air Conditioning
Forced Air
$3,299,000
Welcome To 106 Lappin. 5 Legal Self-Contained Units. $15,600/Month Gross Rental Income. Net Income $165,395.76/Yr. Thoughtfully Designed 3-Storey Fourplex W/ Laneway House. Over 3,800 Sq Ft Of Total Living Area. Upgraded 400A Hydro Service, Upgraded 1-1/2 Water Service. 5 Gas Meters. 5 Hydro Meters. Each Tenant Pays Their Own Utilities. Exterior Fire Shutters. Exterior Fire Exit Stair. Beautiful Finishes Throughout, Open Concept Total Luxury Living W/ Extra Large Windows, Custom Kitchens, Lustrous Hardwood Flooring Throughout, Stainless Steel Appliances, Ensuite Laundry In Each Unit, Granite Counters, Planter Box, Bike Rack, Private Rear Yard, Private 600 Sq.Ft Rooftop Terrace W/ Toronto Skyline Views, Too Many Features To List Here! See Feature Sheet Attached.**** EXTRAS **** Great Neighbourhood To Rent Or Live In . Steps To Trendy Geary Ave, Bloor St, Rexall, Food Basics, Freshco, Bike Trails, Farm Boy, Fiesta Farms, Great Cafes, Restos, Brand New Wallace-Emerson Community Centre Coming Soon. (id:53047)
Property Details
|
MLS® Number
|
W8104390 |
|
Property Type
|
Single Family |
|
Neigbourhood
|
Wallace Emerson |
|
Community Name
|
Dovercourt-Wallace Emerson-Junction |
Building
|
BathroomTotal
|
9 |
|
BedroomsAboveGround
|
8 |
|
BedroomsBelowGround
|
2 |
|
BedroomsTotal
|
10 |
|
BasementFeatures
|
Apartment In Basement |
|
BasementType
|
N/a |
|
CoolingType
|
Central Air Conditioning |
|
HeatingFuel
|
Natural Gas |
|
HeatingType
|
Forced Air |
|
StoriesTotal
|
3 |
|
Type
|
Fourplex |
Land
|
Acreage
|
No |
|
SizeIrregular
|
20 X 111 Ft |
|
SizeTotalText
|
20 X 111 Ft |
Rooms
| Level |
Type |
Length |
Width |
Dimensions |
|
Second Level |
Primary Bedroom |
3.2 m |
3.45 m |
3.2 m x 3.45 m |
|
Second Level |
Bedroom |
3.07 m |
2.59 m |
3.07 m x 2.59 m |
|
Second Level |
Kitchen |
2.43 m |
3.35 m |
2.43 m x 3.35 m |
|
Basement |
Primary Bedroom |
2.69 m |
2.97 m |
2.69 m x 2.97 m |
|
Basement |
Bedroom |
2.71 m |
2.97 m |
2.71 m x 2.97 m |
|
Basement |
Kitchen |
3.14 m |
4.16 m |
3.14 m x 4.16 m |
|
Basement |
Dining Room |
2.36 m |
4.16 m |
2.36 m x 4.16 m |
|
Basement |
Living Room |
3.07 m |
2.81 m |
3.07 m x 2.81 m |
|
Main Level |
Primary Bedroom |
3.04 m |
4.49 m |
3.04 m x 4.49 m |
|
Main Level |
Bedroom |
3.47 m |
3.58 m |
3.47 m x 3.58 m |
|
Main Level |
Kitchen |
2.23 m |
3.58 m |
2.23 m x 3.58 m |
|
Main Level |
Living Room |
3.07 m |
2.81 m |
3.07 m x 2.81 m |
https://www.realtor.ca/real-estate/26568484/106-lappin-ave-toronto-dovercourt-wallace-emerson-junction
































